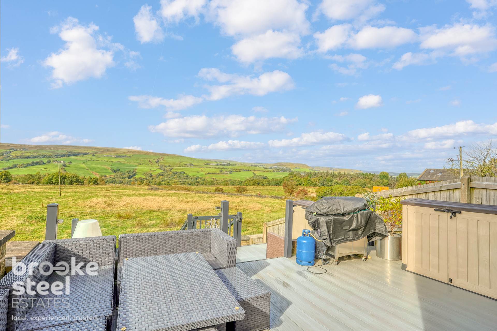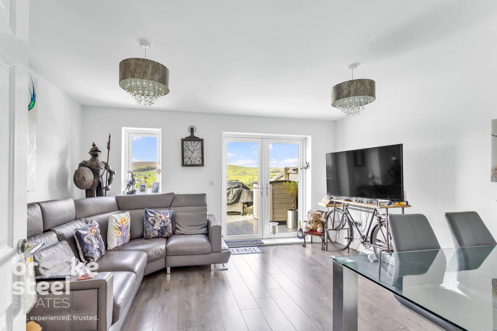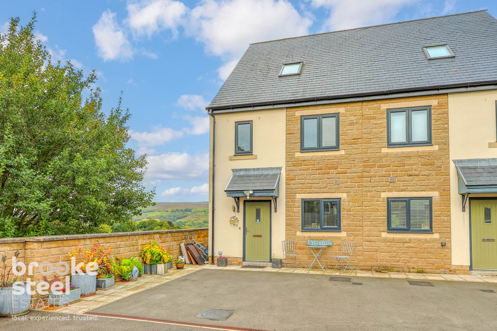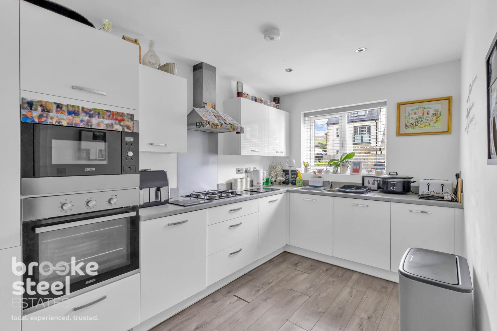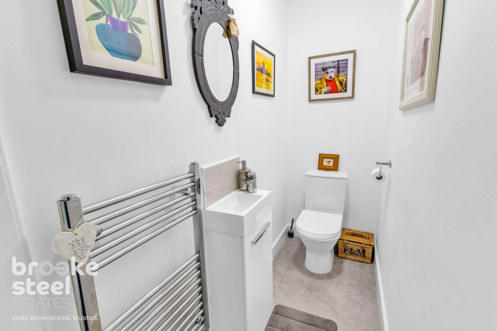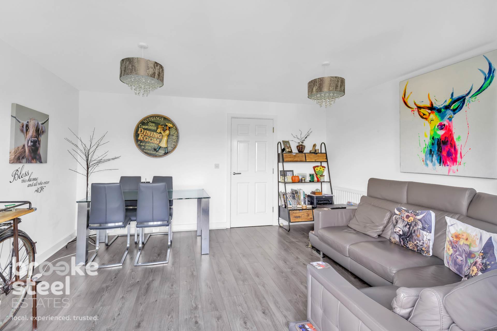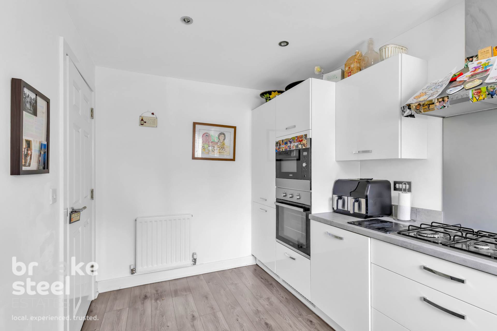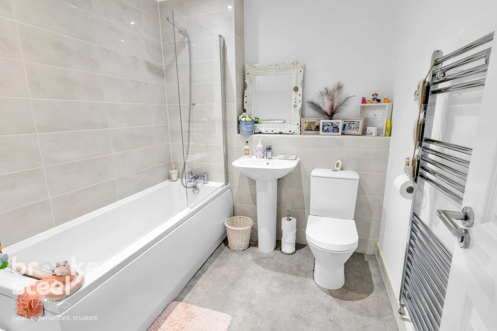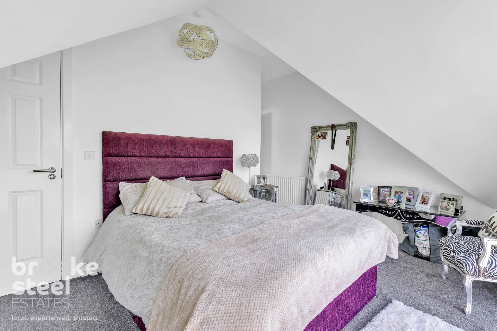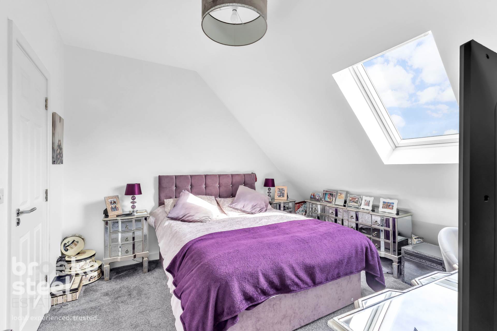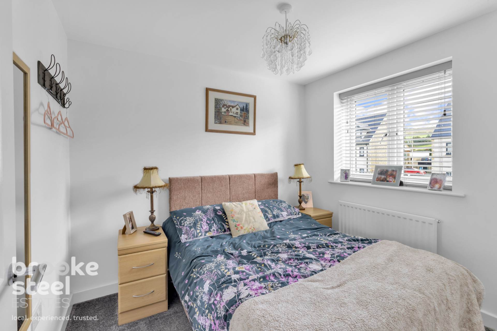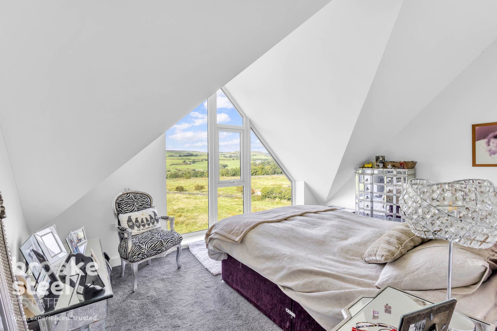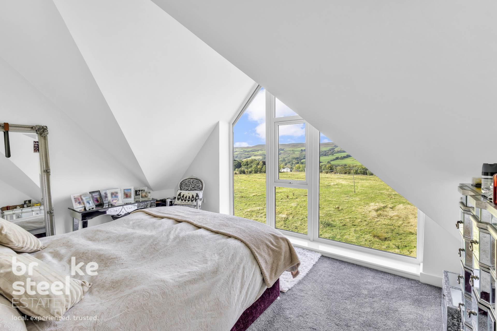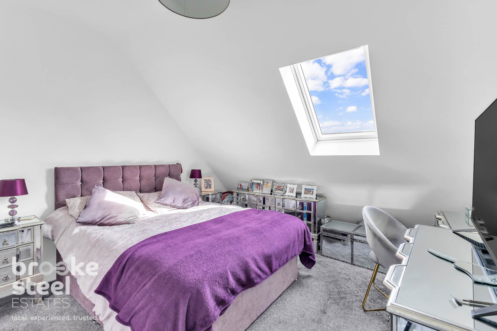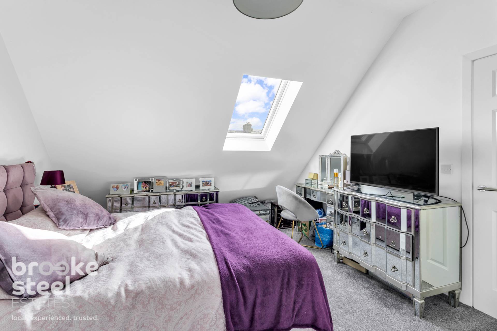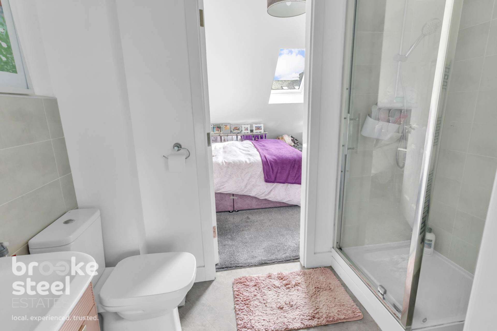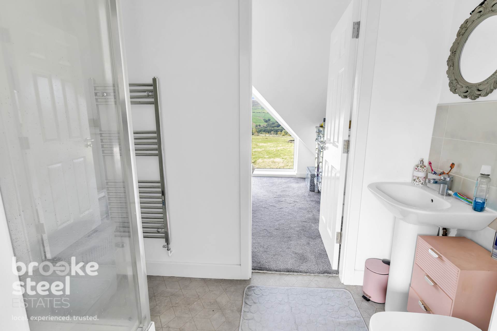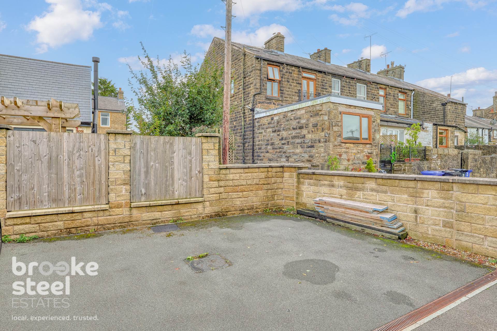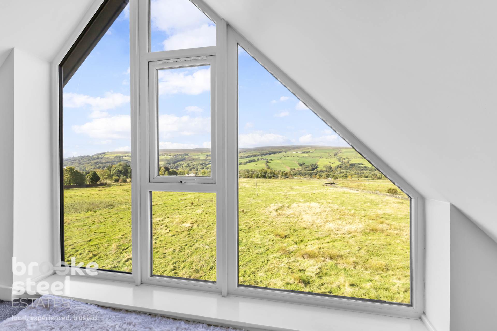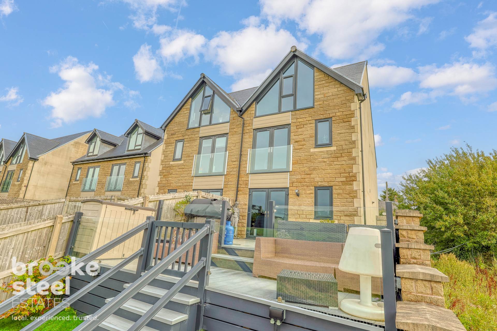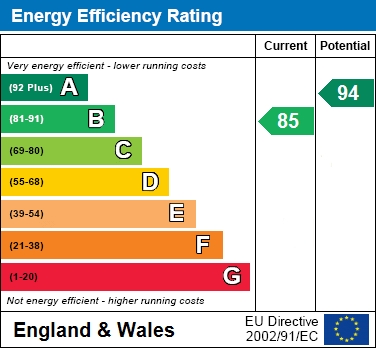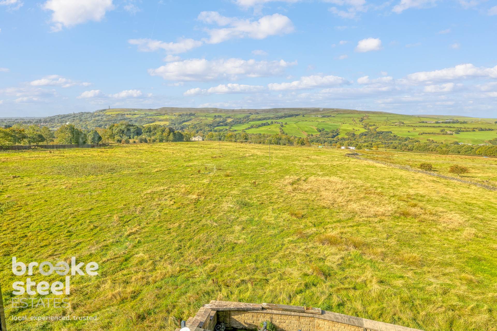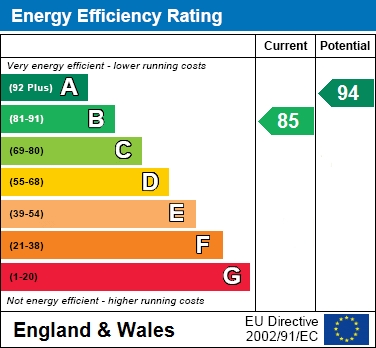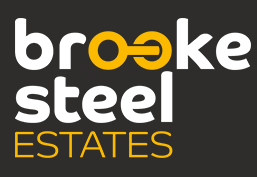4 bedroom Semi Detached for sale in Bury
Pilgrim Gardens, Edenfield
Property Ref: 513
£325,000 POA
Description
Contemporary property available for sale with four bedrooms located in Edenfield.
Tucked away in the peaceful and highly desirable Pilgrim Gardens enclave of Edenfield, this beautifully presented four-bedroom semi-detached home offers a perfect blend of contemporary style, versatile space ideal for the modern family.
Set over three spacious floors, the property welcomes you with a warm, elegant interior and thoughtfully designed layout. The ground floor features a stylish, fully fitted kitchen ideal for cooking and entertaining, alongside a handy downstairs WC. At the rear, the bright and airy lounge/diner opens onto the garden, creating a relaxed and sociable hub for everyday living.
Upstairs, generous bedrooms provide private and peaceful retreats for each family member. The top floor is particularly impressive, showcasing a Jack and Jill bathroom that serves two double bedrooms perfect for older children, guests, or flexible home office space.The rear windows have tinted, environmentally friendly glass so people can`t see into the property from the outside.
Built with energy efficiency in mind, this home boasts a rear garden with raised decking area to make al fresco dining and family gatherings a delight.
Ideally located, you`re within easy reach of highly rated schools including Edenfield Primary School, as well as local shops, cafes, and scenic walking routes. For commuters, access to the M66 and nearby Ramsbottom railway station ensures convenient links to Manchester, Bury, and beyond.
Ground Floor
Entrance Hall - 163" (4.95m) x 68" (2.03m)
Kitchen - 1211" (3.94m) x 80" (2.44m)
Lounge/Dining Room - 132" (4.01m) x 151" (4.6m)
Downstairs WC - 74" (2.24m) x 30" (0.91m)
Storage Cupboard
First Floor Landing - 163" (4.95m) x 68" (2.03m)
Bedroom Two/Additional Lounge - 132" (4.01m) x 151" (4.6m)
Bathroom - 610" (2.08m) x 80" (2.44m)
Bedroom Four - 91" (2.77m) x 80" (2.44m)
Second Floor Landing - 163" (4.95m) x 68" (2.03m)
Primary Bedroom - 155" (4.7m) x 151" (4.6m)
Jack & Jill Ensuite Shower Room
Bedroom Three - 1211" (3.94m) x 1110" (3.61m)
Externally
Driveway
Rear Garden
what3words /// gears.sudden.stack
Notice
Please note we have not tested any apparatus, fixtures, fittings, or services. Interested parties must undertake their own investigation into the working order of these items. All measurements are approximate and photographs provided for guidance only.
Council Tax
Rossendale Borough Council, Band D
Utilities
Electric: Mains Supply
Gas: Mains Supply
Water: Mains Supply
Sewerage: Mains Supply
Broadband: Cable
Telephone: Landline
Other Items
Heating: Gas Central Heating
Garden/Outside Space: Yes
Parking: Yes
Garage: No
Key Features
- Four Bedrooms
- Bathroom, Ensuite and WC
- Decking to Rear
- Driveway
- Contemporary Semi Detached
- Over Three Floors
- Bright & Airy Accomodation
- Jack & Jill Bathroom
- Located in the Heart of Edenfield
- Energy Efficient Luxury Home
Energy Performance Certificates (EPC)- Not Provided
Disclaimer
This is a property advertisement provided and maintained by the advertising Agent and does not constitute property particulars. We require advertisers in good faith to act with best practice and provide our users with accurate information. WonderProperty can only publish property advertisements and property data in good faith and have not verified any claims or statements or inspected any of the properties, locations or opportunities promoted. WonderProperty does not own or control and is not responsible for the properties, opportunities, website content, products or services provided or promoted by third parties and makes no warranties or representations as to the accuracy, completeness, legality, performance or suitability of any of the foregoing. WonderProperty therefore accept no liability arising from any reliance made by any reader or person to whom this information is made available to. You must perform your own research and seek independent professional advice before making any decision to purchase or invest in property.
