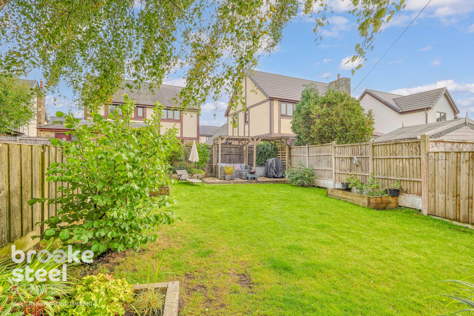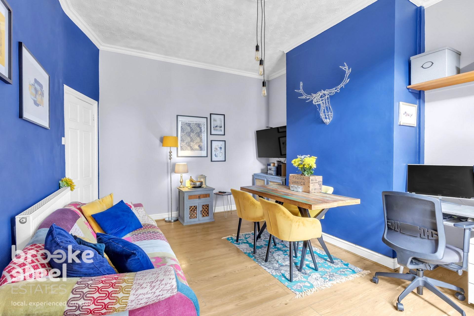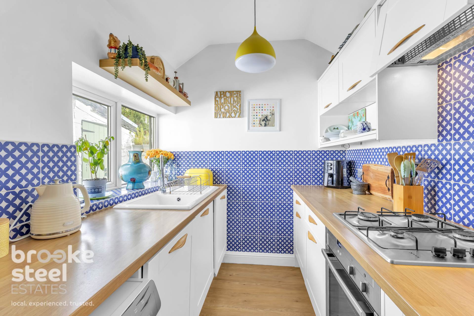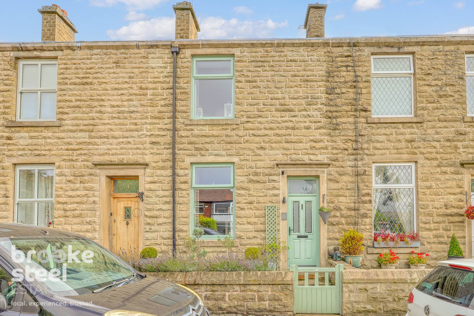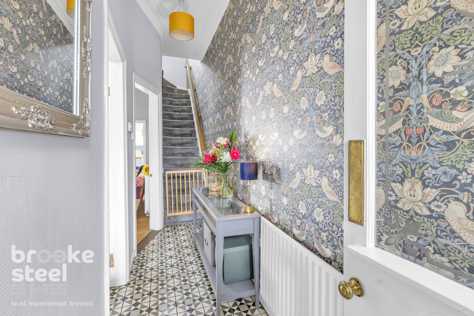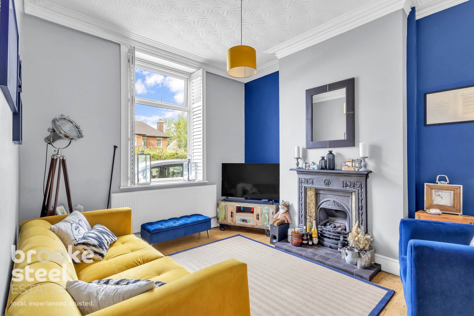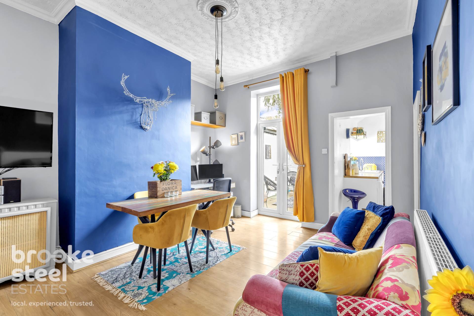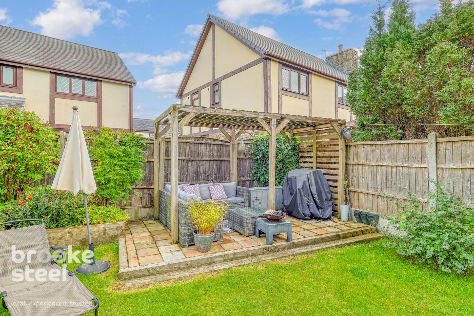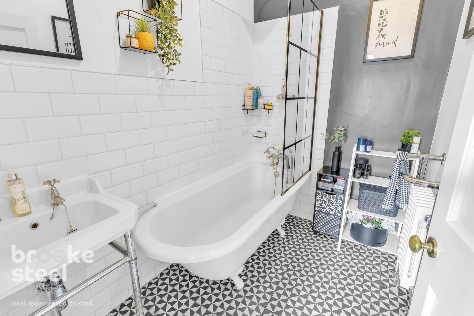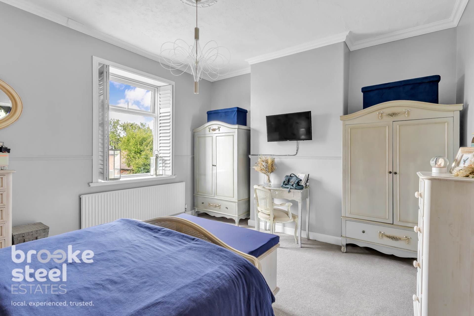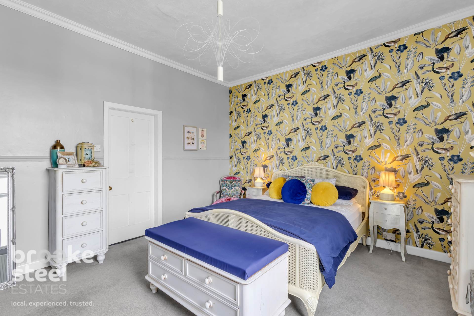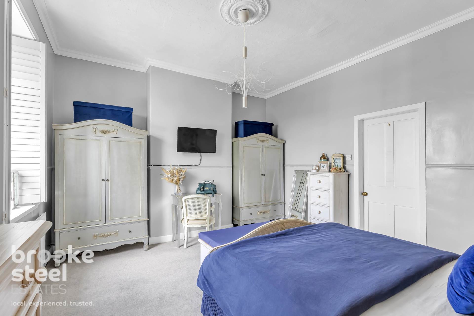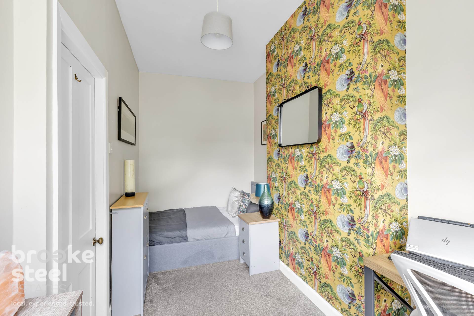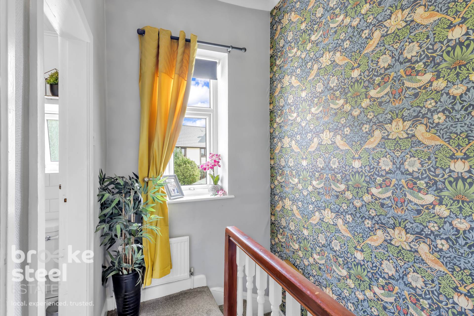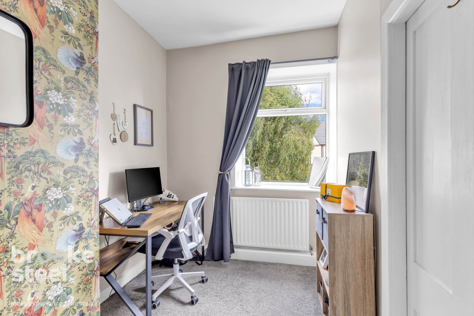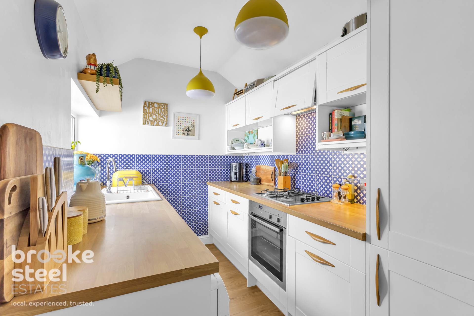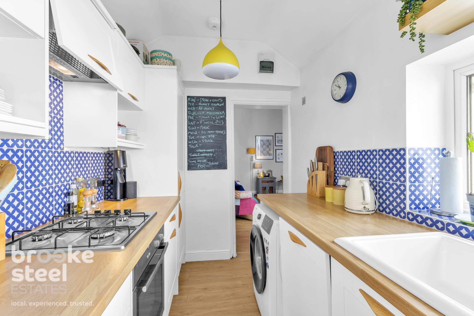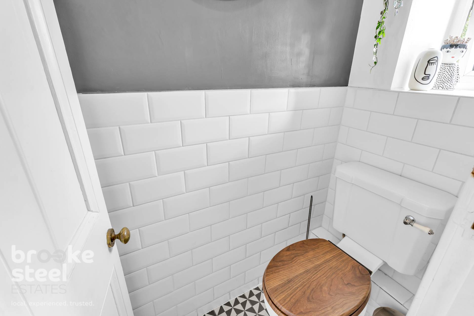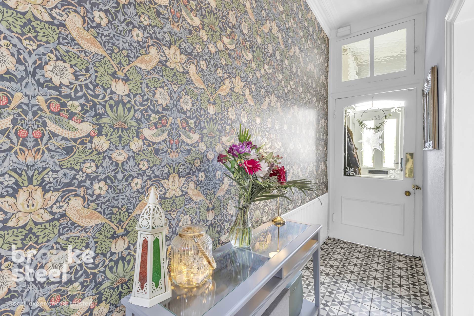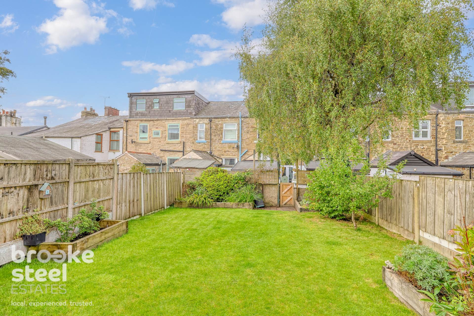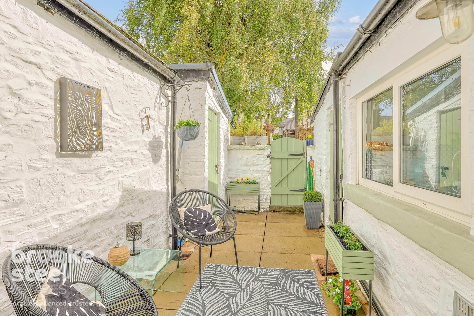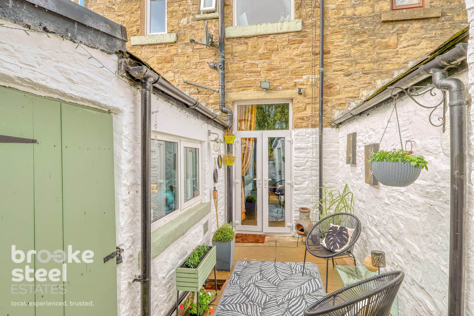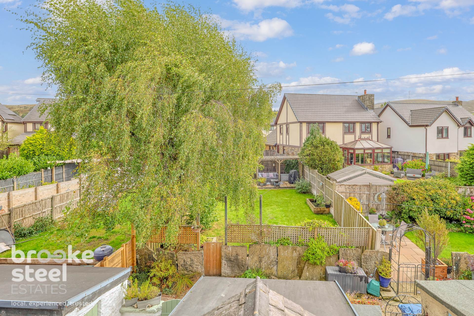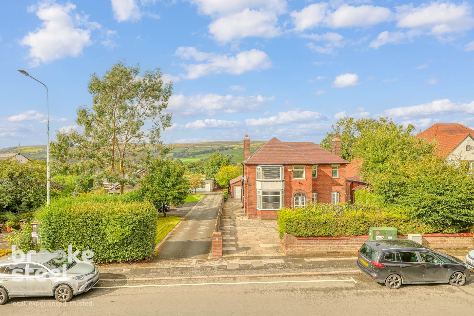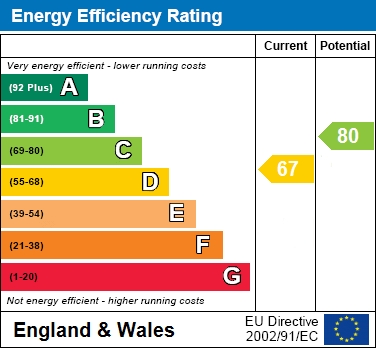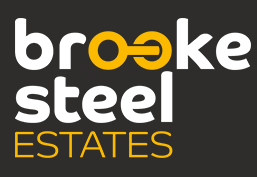2 bedroom Terraced for sale in Edenfield
Market Street, Edenfield
Property Ref: 539
£250,000 POA
Description
A truly charming and deceptively spacious 950 square foot Victorian stone cottage, this beautifully presented home blends period elegance with contemporary finishes and boasts a substantial rear garden, a rarity for properties of this style.
Situated in the heart of Edenfield Village, the home is garden-fronted and full of character, with tall ceilings, original features, and thoughtful modern touches throughout.
Step through the porch and into a welcoming hallway, where a striking staircase draws your eye. The front-facing lounge offers a peaceful retreat with a feature fireplace, stripped and varnished wooden flooring, and ornate coving, while the second rear reception room provides a cosy yet versatile space for dining/working or entertaining alike. French doors open onto a private stone-paved courtyard, leading to a surprisingly generous lawned garden with raised patio seating and a pergola perfect for relaxing or hosting.
The extended fitted kitchen is both stylish and functional, with shaker-style units, blue-and-white feature tiling, appliances, and ample workspace ideal for home cooks and busy households alike.
Upstairs, the bright landing leads to two impressive double bedrooms. The primary bedroom to the front is particularly spacious with plush grey carpet and elegant d?cor proving views beyond. To the rear, the second bedroom enjoys views across the garden and includes a handy workspace nook. The luxurious bathroom features white brick-set tiles, a freestanding roll-top bath with rainfall shower, stylish wash hand basin and a cast-iron style radiator, and a separate WC for added convenience.
Outside, a stone-paved courtyard with a painted brick outbuilding provides useful storage, while beyond the gated stone wall lies the hidden gem a long, private garden with a lawn, patio area with pergola and mature planting, making this property stand out from the rest.
Entrance Vestibule
Hallway
Lounge - 1310" (4.22m) x 119" (3.58m)
Dining Room - 148" (4.47m) x 127" (3.84m)
Kitchen - 106" (3.2m) x 70" (2.13m)
Landing - 71" (2.16m) x 55" (1.65m)
Primary Bedroom - 135" (4.09m) x 158" (4.78m)
Bedroom Two - 151" (4.6m) x 73" (2.21m)
Bathroom - 79" (2.36m) x 55" (1.65m)
WC
Location
Nestled in the vibrant and welcoming community of Edenfield, this property is a short stroll from outstanding-rated Edenfield C of E Primary, local shops, cafes, Edenfield Cricket Club, and scenic walking routes including Dearden Wood. Excellent road access to Ramsbottom, Bury, Rochdale, Rawtenstall, and Manchester via the M66 ensures convenience for commuters and families alike.
Externally
Front Garden
Rear Courtyard
Rear Garden
Home is leasehold and land to the rear is freehold (separate deeds).
Seller`s Comments
We love Edenfield and the sound from the cricket club to the rear on a Sunday in Summer, the wildlife in the garden/bats at night, numerous beautiful walks on tap, Edenfield as a place is very friendly with the local fete/Carol service etc. We have had the front wall taken down and rebuilt, whole of the front of the house re-pointed and installed full length shutters to the front of the property from Hilary`s. We`ve also put up Graham and Brown feature wallpaper in the main bed and installed a new dishwasher. Along with an arrau of new plants in the now very mature garden.Amenities; the Drop Off a few doors up, in addition to the Plunge being nearby. Nice that we also have a local friendly Butcher/Baker/Pharmacy a few doors down.
Everyone`s pretty friendly to be honest, including those up and down the row.
what3words /// over.muddy.trio
Notice
Please note we have not tested any apparatus, fixtures, fittings, or services. Interested parties must undertake their own investigation into the working order of these items. All measurements are approximate and photographs provided for guidance only.
Council Tax
Rossendale Borough Council, Band B
Ground Rent
£5.00 Yearly
Lease Length
893 Years
Utilities
Electric: Mains Supply
Gas: Mains Supply
Water: Mains Supply
Sewerage: Mains Supply
Broadband: Cable
Telephone: Landline
Other Items
Heating: Gas Central Heating
Garden/Outside Space: Yes
Parking: No
Garage: No
Key Features
- Two Bedrooms
- Substantial Garden to Rear & Courtyard
- Two Reception Rooms
- Victorian Cottage
- Well Presented Kitchen
- Internal Viewings Recommended
- Over 950 Square Foot of Living Space
- Beautifully Presented
- Stylish Bathroom & Separate WC
- Move in Condition
Energy Performance Certificates (EPC)- Not Provided
Disclaimer
This is a property advertisement provided and maintained by the advertising Agent and does not constitute property particulars. We require advertisers in good faith to act with best practice and provide our users with accurate information. WonderProperty can only publish property advertisements and property data in good faith and have not verified any claims or statements or inspected any of the properties, locations or opportunities promoted. WonderProperty does not own or control and is not responsible for the properties, opportunities, website content, products or services provided or promoted by third parties and makes no warranties or representations as to the accuracy, completeness, legality, performance or suitability of any of the foregoing. WonderProperty therefore accept no liability arising from any reliance made by any reader or person to whom this information is made available to. You must perform your own research and seek independent professional advice before making any decision to purchase or invest in property.
