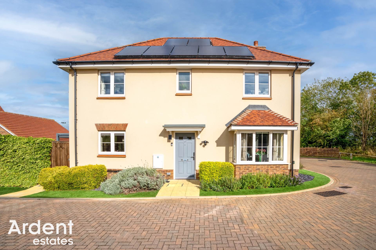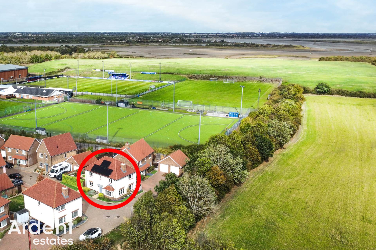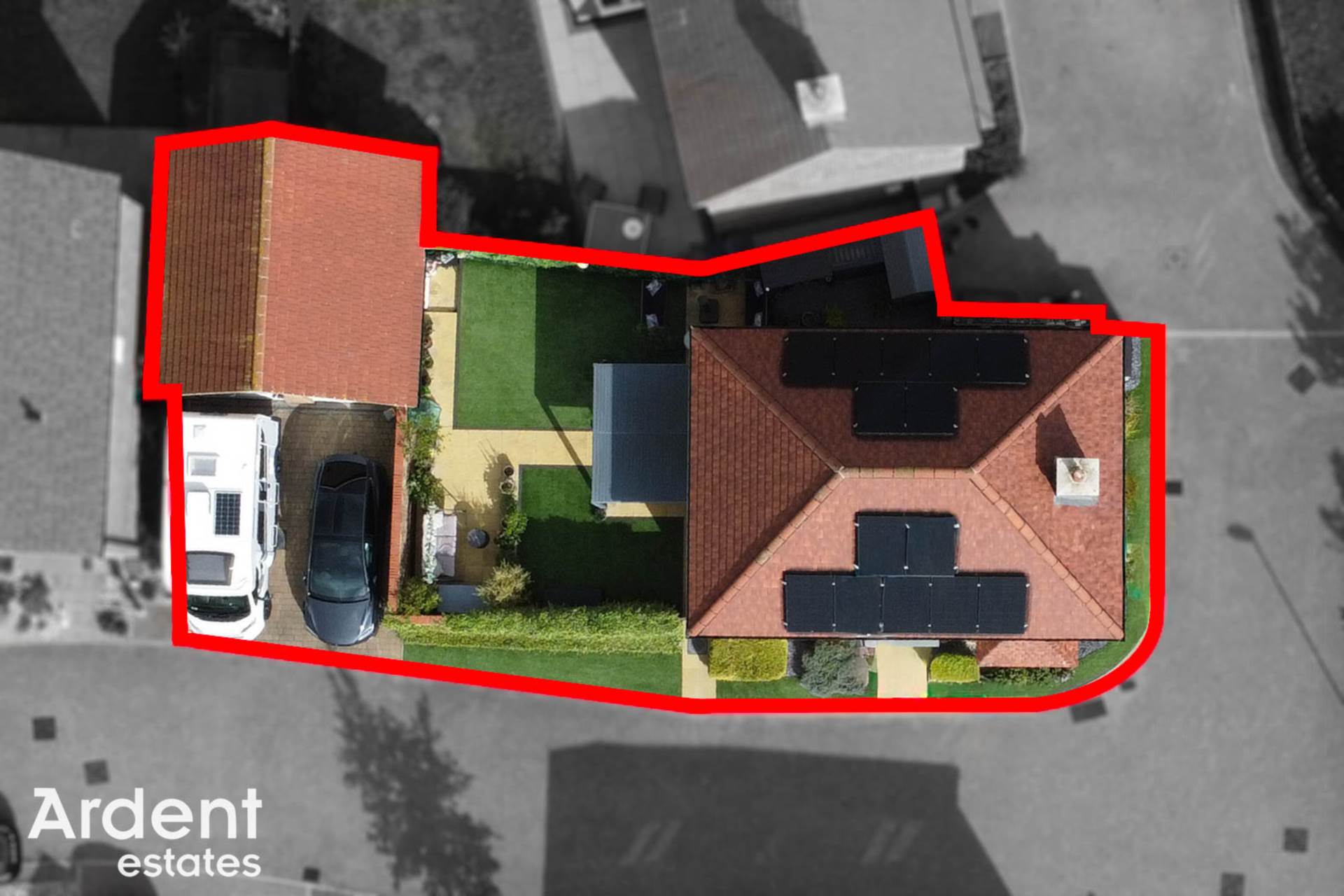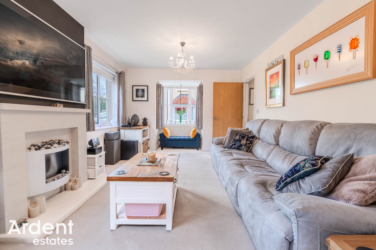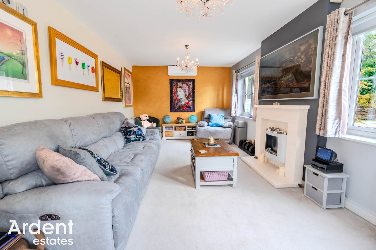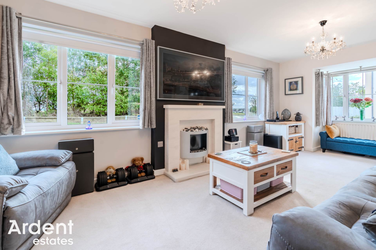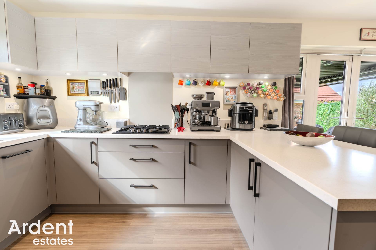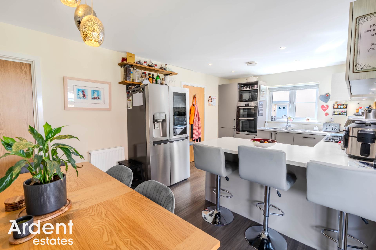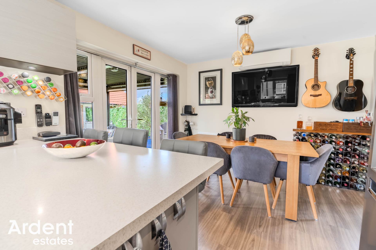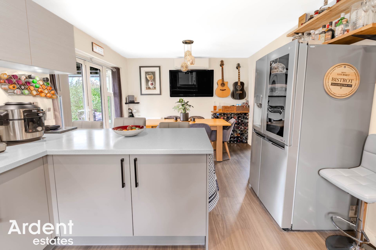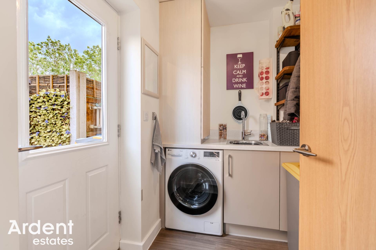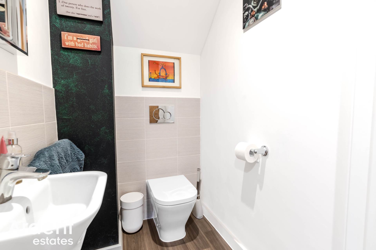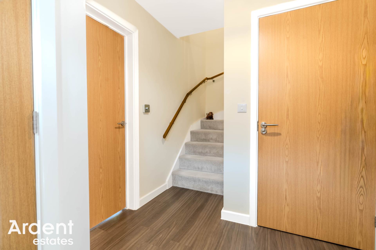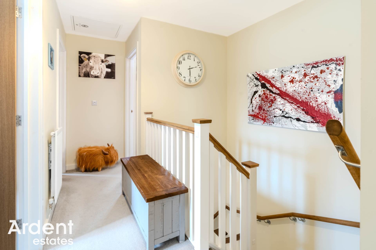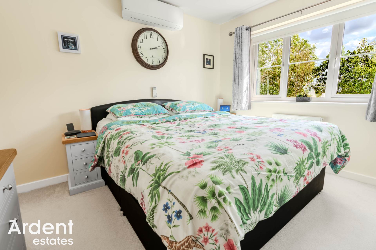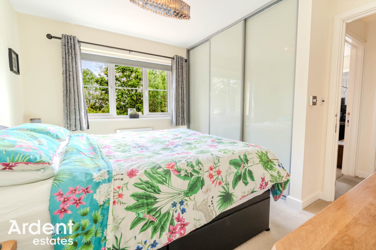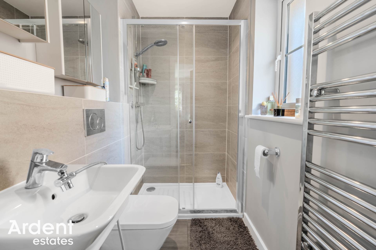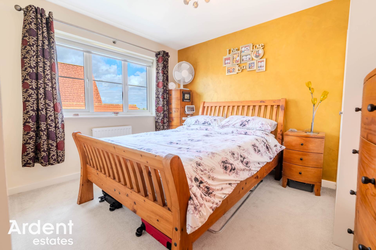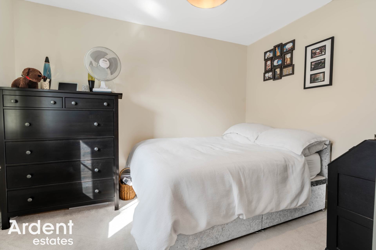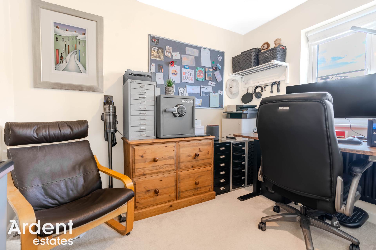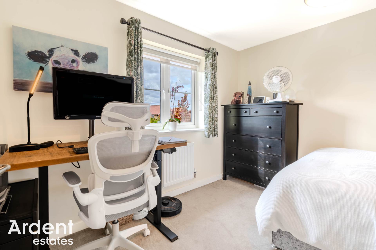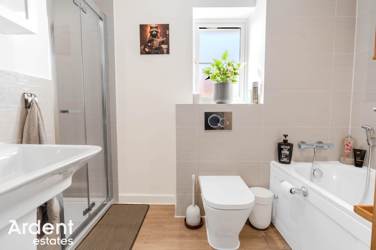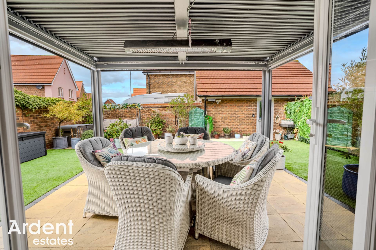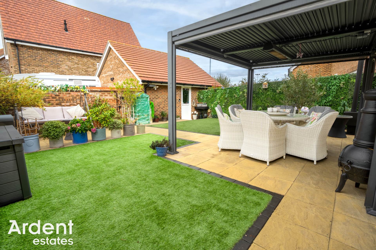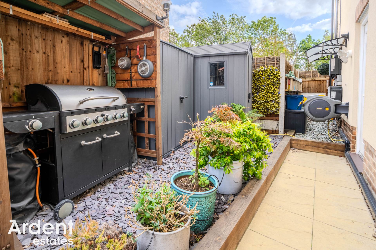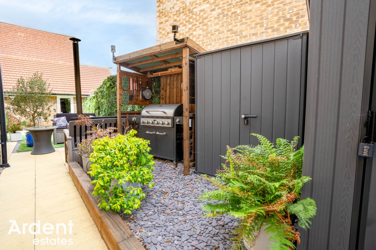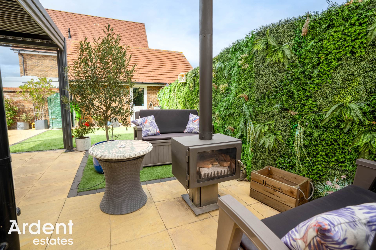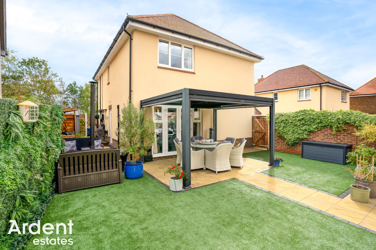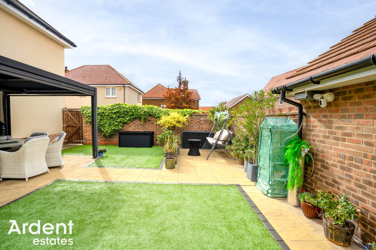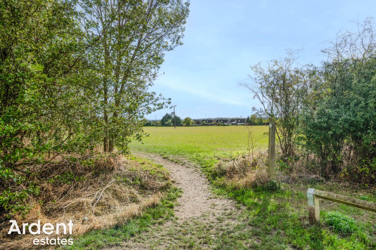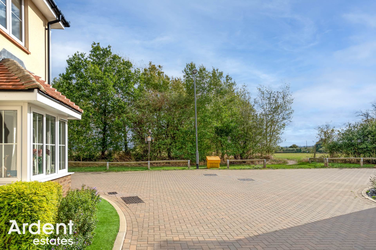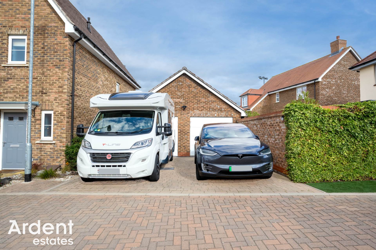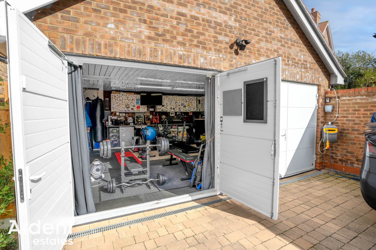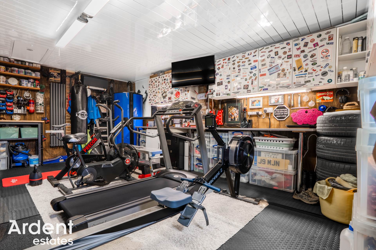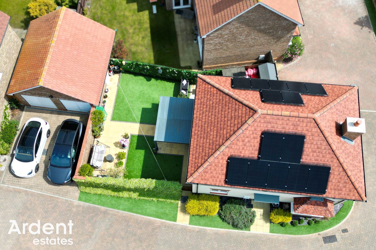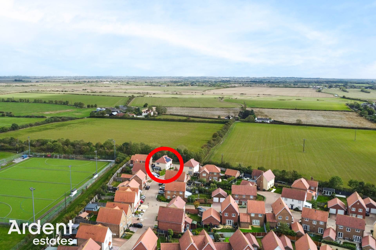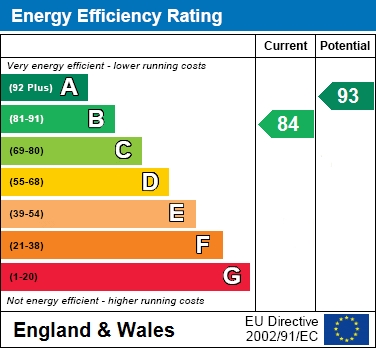4 bedroom Detached for sale in Maldon
Repertor Drive, Maldon
Property Ref: 1372
£650,000 Guide Price
Description
Guide Price: £650,000 - £675,000
Beautifully presented and enhanced with cutting edge eco features, this four bedroom detached home offers style, security, and direct access to scenic countryside walks.
Being sold with NO ONWARD CHAIN
The ground floor opens with a welcoming entrance hall leading to a generous lounge with bay window, dual-aspect outlook, and feature fireplace, offering a bright and inviting living space. To the alternate side, a contemporary kitchen/dining room forms the heart of the home, complete with integrated appliances, sleek cabinetry, and direct access to the garden. A utility room and ground floor cloakroom complete the downstairs accommodation.
Upstairs, the main bedroom benefits from fitted wardrobes and an en-suite shower room, while three further bedrooms are served by a modern family bathroom.
The property has been enhanced with a range of eco friendly and comfort focused upgrades. Fourteen solar panels with 19kw of battery storage, installed in 2023, allow the home to run off grid if required and deliver significant savings on energy costs. Air conditioning is installed in the lounge, kitchen/dining area, and principal bedroom, with high quality Panasonic nanoeX units that include antibacterial filtration for improved air quality and comfort year round.
The entrance door is fitted with secure multi point locking and a convenient coded entry system, providing both peace of mind and modern practicality.
The garden is thoughtfully landscaped for ease of maintenance and entertaining, featuring a heavy duty pergola with dual adjustable louvred roof and retractable screens, creating an all weather outdoor living space. The detached garage is exceptionally well insulated and versatile, with a boarded loft, cushioned flooring, and secure multi point locking double doors, currently set up as a home gym and leisure area.
Set on the edge of the development, the property enjoys direct access to open fields and scenic countryside walks, while still being within easy reach of Maldon`s schools, shops, leisure facilities, and historic town centre. This home offers the perfect combination of practicality, efficiency, and lifestyle in a desirable location.
Bedroom 1 - 1011" (3.33m) x 911" (3.02m)
window to side, wardrobes, radiator, panasonic nanoe x air conditioning unit
En Suite
window to rear, shower cubicle, w/c, wash basin, heated towel rail
Bedroom 2 - 111" (3.38m) x 910" (3m) Max
window to side, radiator
Bedroom 3 - 111" (3.38m) Max x 108" (3.25m) Max
window to front, radiator
Bedroom 4 - 94" (2.84m) x 78" (2.34m)
window to front, radiator
Bathroom
window to front, bath with rinse spray attachment, shower cubicle, w/c, wash basin, heated towel rail
Landing
stairs to first floor, airing cupboard, radiator, loft access - part boarded/power
Entrance Hall
multi point locking entrance door with code entry, storage cupboard, radiator, stairs to first floor
Lounge - 2211" (6.99m) Into Bay x 1010" (3.3m)
bay window to front, two window to side, feature fireplace, two radiators, panasonic nanoe x air conditioning
Kitchen/Dining Room - 204" (6.2m) x 1011" (3.33m)
double doors to garden, window to front, double oven, hob, extractor fan, sink, dishwasher, breakfast bar, range of base and wall units, work surfaces, fridge/freezer, two radiators, panasonic nanoe x air conditioning
Utility Room - 75" (2.26m) x 49" (1.45m)
door to rear, base and wall units, sink, radiator
Cloakroom
w/c, wash basin, radiator
Front
driveway parking for two vehicles, electric vehicle charger, access to garage, access to countryside walks
Double Garage
two double doors with multi point locking, power, access to garden, loft space with ladder, cushioned floor, power
Garden
three patio areas, artificial turf, heavy duty pergola with adjustable louvred roof, space to side, shingle area, side access, power sockets, shed, water tap, feature wall
Notice
Please note we have not tested any apparatus, fixtures, fittings, or services. Interested parties must undertake their own investigation into the working order of these items. All measurements are approximate and photographs provided for guidance only.
Council Tax
Maldon District Council, Band E
Utilities
Electric: Unknown
Gas: Unknown
Water: Unknown
Sewerage: Unknown
Broadband: Unknown
Telephone: Unknown
Other Items
Heating: Not Specified
Garden/Outside Space: No
Parking: Yes
Garage: Yes
Key Features
- No Onward Chain
- Detached With Four Bedrooms
- Detached Double Garage With Extra Features
- Solar Panels & 19kw Batteries Allowing Off Grid Power & Savings
- En Suite
- Utility Room
- Close To Promenade Park. High Street, Local Amenities & Countryside Walks
- Eco/Tech Friendly Additions
Energy Performance Certificates (EPC)- Not Provided
Disclaimer
This is a property advertisement provided and maintained by the advertising Agent and does not constitute property particulars. We require advertisers in good faith to act with best practice and provide our users with accurate information. WonderProperty can only publish property advertisements and property data in good faith and have not verified any claims or statements or inspected any of the properties, locations or opportunities promoted. WonderProperty does not own or control and is not responsible for the properties, opportunities, website content, products or services provided or promoted by third parties and makes no warranties or representations as to the accuracy, completeness, legality, performance or suitability of any of the foregoing. WonderProperty therefore accept no liability arising from any reliance made by any reader or person to whom this information is made available to. You must perform your own research and seek independent professional advice before making any decision to purchase or invest in property.
