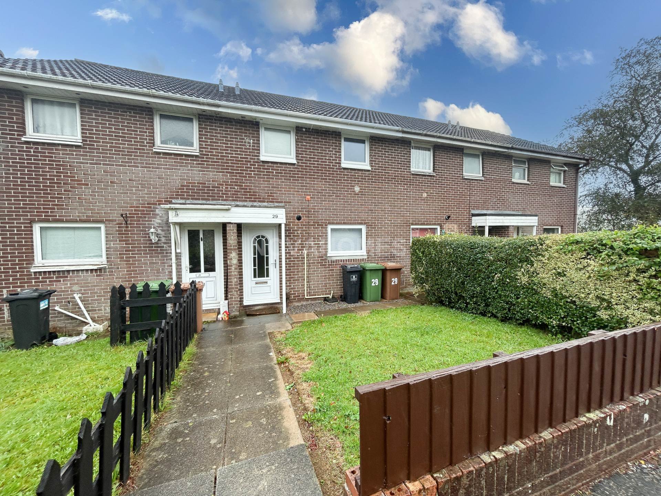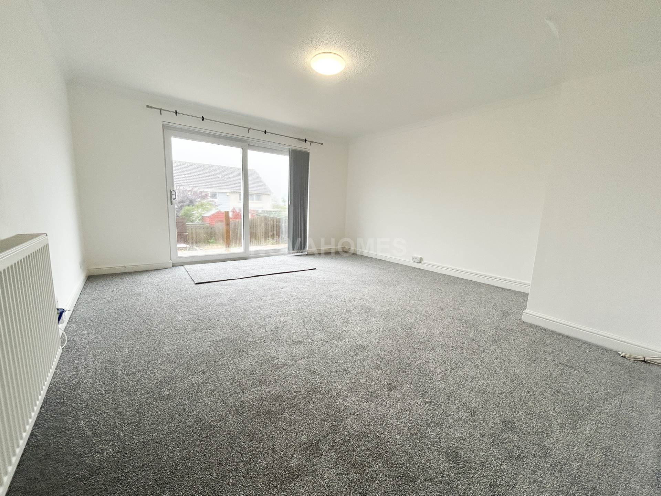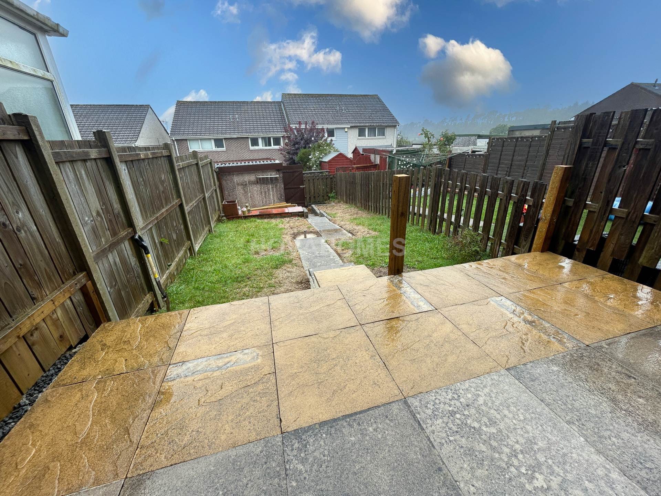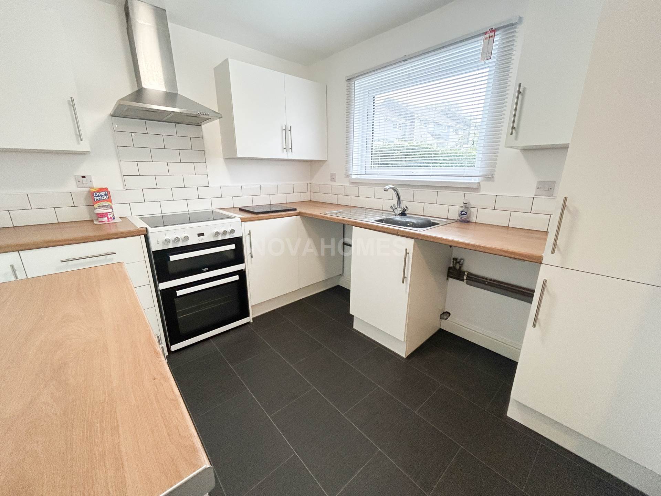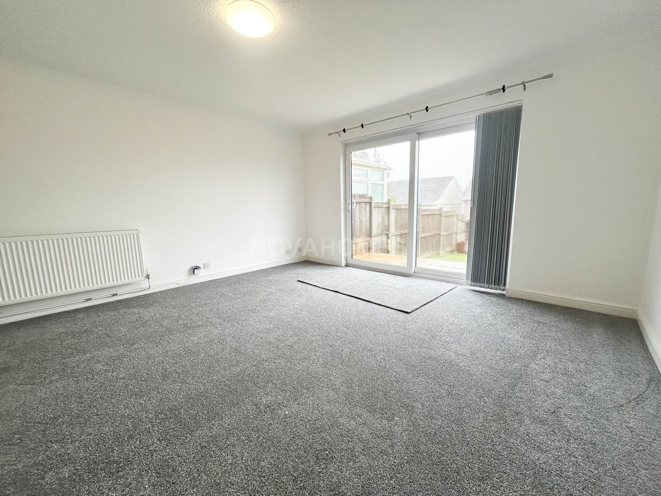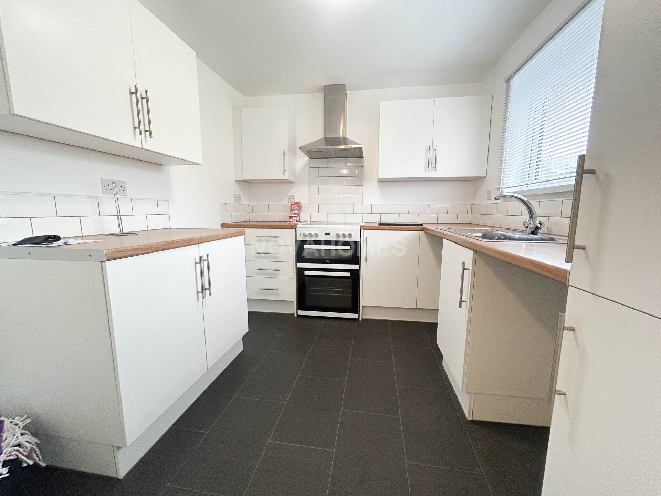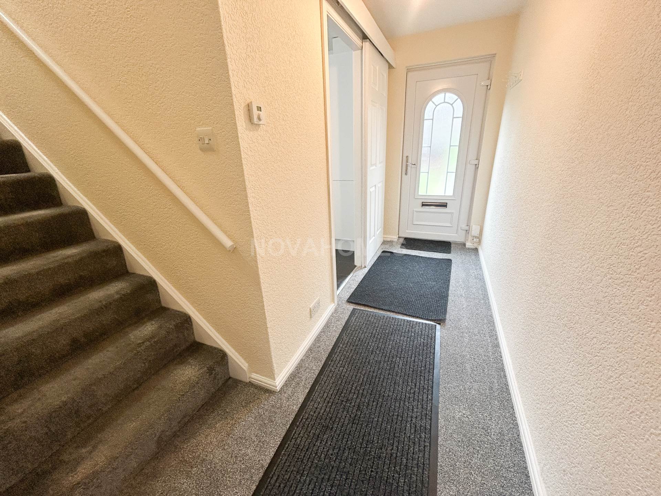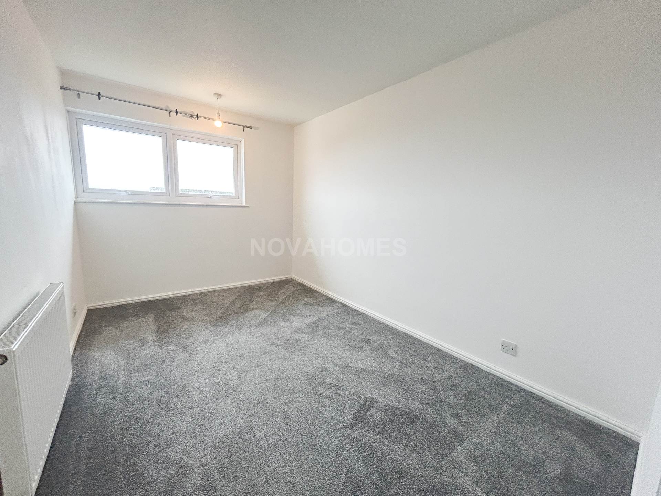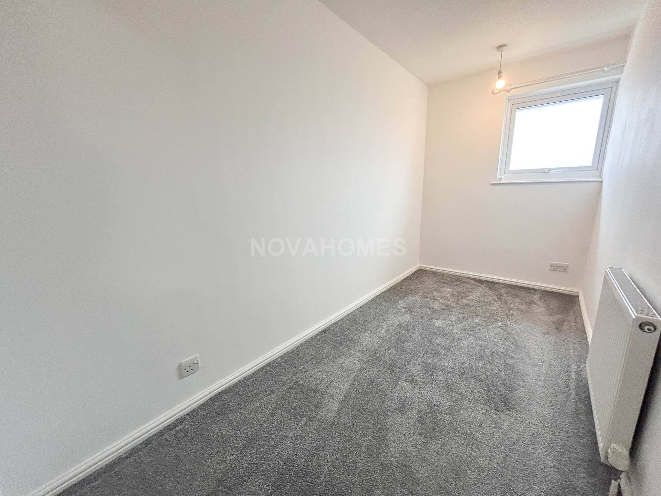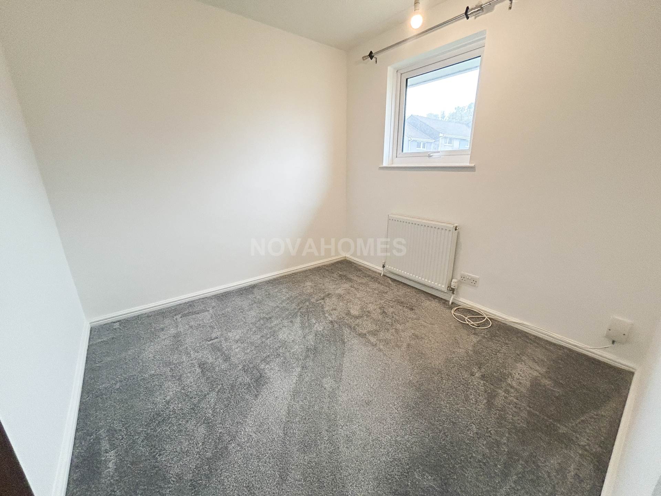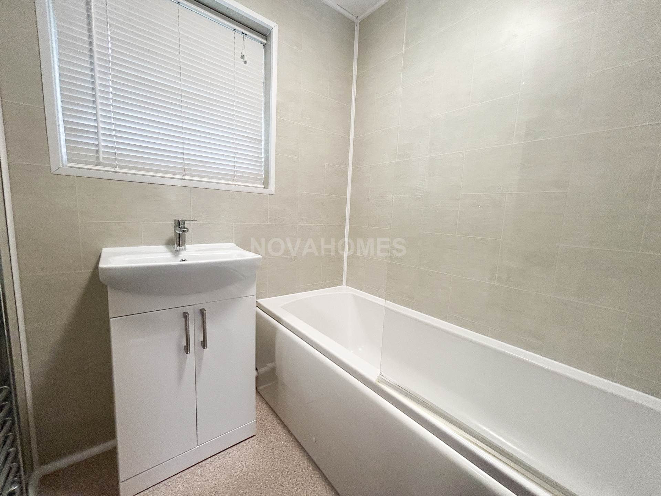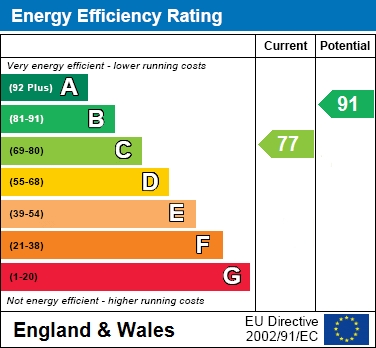3 bedroom Terraced for rent in Plymouth
Findon Gardens, Plymouth, PL6 8TA
Property Ref: 4892
£ 1,195 Monthly£ 276 Weekly
Description
This beautifully presented three-bedroom home in the sought-after Thornbury area of Derriford, Plymouth offers comfortable modern living in a convenient location. On the ground floor, a welcoming entrance hallway leads to a stylish, modern fitted kitchen and a spacious lounge/diner, where patio doors open directly onto the enclosed rear garden, perfect for relaxing or entertaining. Upstairs, you`ll find three well-proportioned bedrooms alongside a family bathroom and a separate WC. Outside, the property boasts a private rear garden with side access, and a single garage is provided in the residents` car park at the end of the road. With excellent access to Derriford Hospital, local bus routes, and well-regarded schools, this property is ideal for families or professionals seeking a quality home in a popular residential setting.
All parties are first required to complete our application form using this link: https://form.jotform.com/210477219791057 - Following short listing we will invite shortlisted applicants to view and decide if they wish to proceed. Once agreed, you will be asked to pay a holding fee of 1 weeks rent in order to secure the property while full tenancy checks are completed including credit checks, employment checks and references. One weeks rent is £275. Once approved you will pay the remainder of the funds at least 48 hours before move in which consist of the remaining first months rent (£920) and deposit (£1378) to be lodged with the DPS. Total payable before move in including holding deposit, remaining rent and deposit is: £2573.
Ground Floor Layout:
The home opens into a generous entrance hallway, offering a welcoming space with access to the main living areas and stairs to the first floor.
To the front, the modern kitchen is finished in crisp white cabinetry with wood-effect worktops and tiled splashbacks. Appliances include an electric oven and hob, with plumbing in place for a washing machine and space for a fridge-freezer.
To the rear, the sitting/dining room (4.62m x 4.24m) spans the full width of the home and is a standout space, offering ample room for both lounging and dining. Large sliding patio doors open directly onto the garden, filling the room with natural light and extending the living space outdoors.
First Floor Layout:
Upstairs comprises three well-proportioned bedrooms:
Bedroom 1 (3.76m x 2.52m): A bright double bedroom at the rear of the property.
Bedroom 2 (2.56m x 2.54m): A second double bedroom overlooking the front garden.
Bedroom 3 (3.75m x 1.67m): A single bedroom ideal for a home office, nursery, or guest room.
The bathroom features a modern white suite with a bath and overhead shower, a vanity basin unit, WC, and is finished in contemporary tiling. A useful cupboard on the landing provides extra storage space.
Outside Space:
To the front of the property is a private lawned garden, fully enclosed with picket fencing and a central path leading to the front door.
The rear garden is also fully enclosed and offers a practical mix of a newly paved patio area and lawn. A substantial storage shed sits at the end of the garden, ideal for bikes, tools, or seasonal items. The garden provides a safe and functional space for outdoor dining, relaxation, or children`s play.
Parking & Location:
The property includes a garage in a nearby block for secure off-road parking or storage, and on-street parking is available via permit from Plymouth City Council.
Thornbury is a highly desirable residential area with easy access to Derriford Hospital, the Science Park, excellent local schools, bus routes, and woodland walks. It`s a location that balances tranquillity with convenience.
what3words /// cigar.movies.unable
Notice
All photographs are provided for guidance only.
Redress scheme provided by: The Property Ombudsman (A4813)
Client Money Protection provided by: CMP (Client Money Protect) (CMP007396)
Council Tax
Plymouth City Council, Band B
Utilities
Electric: Mains Supply
Gas: Mains Supply
Water: Mains Supply
Sewerage: Mains Supply
Broadband: FTTC
Telephone: Landline
Other Items
Heating: Gas Central Heating
Garden/Outside Space: Yes
Parking: No
Garage: Yes
Key Features
Lettings Details
- Let available date: Now
- Deposit: 1378
- Furnished Type : Unfurnished
- Let Type : Long Term
- Minimum Tenancy : Ask Agent
- Council Tax : Ask Agent
Energy Performance Certificates (EPC)- Not Provided
Disclaimer
This is a property advertisement provided and maintained by the advertising Agent and does not constitute property particulars. We require advertisers in good faith to act with best practice and provide our users with accurate information. WonderProperty can only publish property advertisements and property data in good faith and have not verified any claims or statements or inspected any of the properties, locations or opportunities promoted. WonderProperty does not own or control and is not responsible for the properties, opportunities, website content, products or services provided or promoted by third parties and makes no warranties or representations as to the accuracy, completeness, legality, performance or suitability of any of the foregoing. WonderProperty therefore accept no liability arising from any reliance made by any reader or person to whom this information is made available to. You must perform your own research and seek independent professional advice before making any decision to purchase or invest in property.
