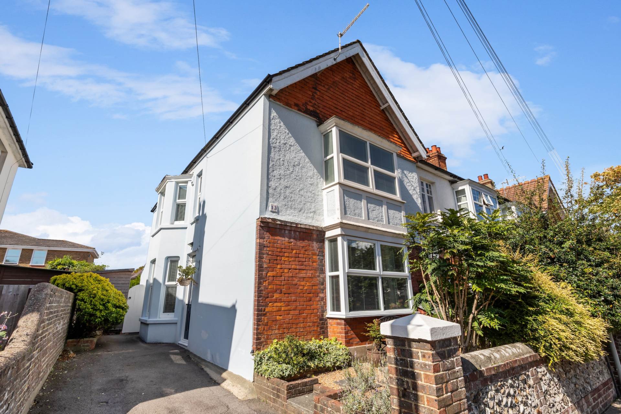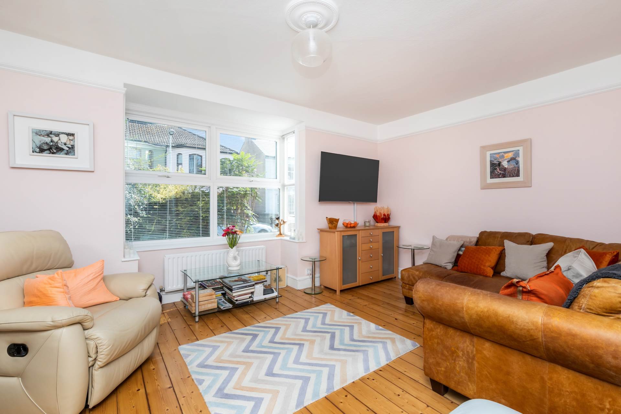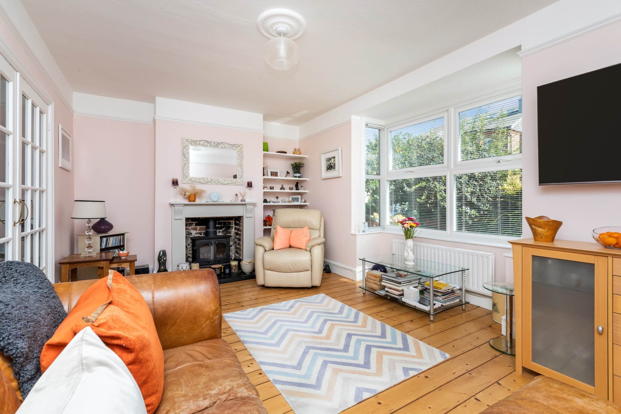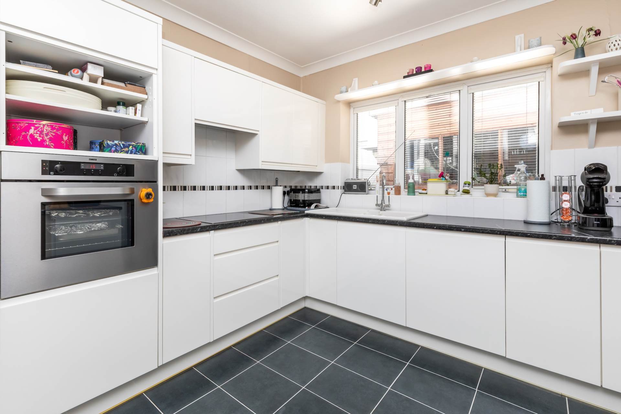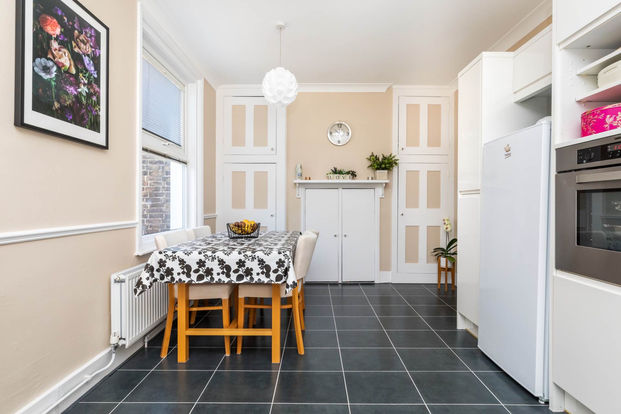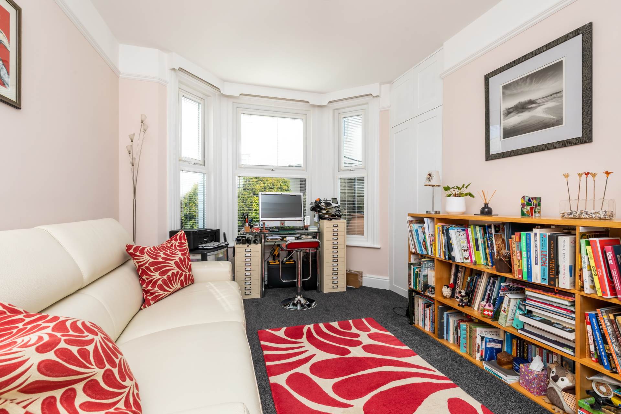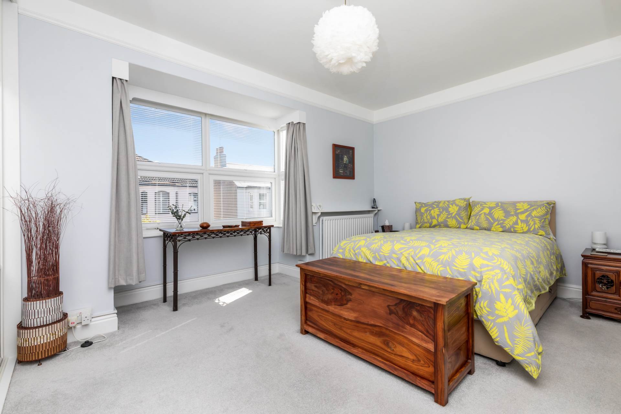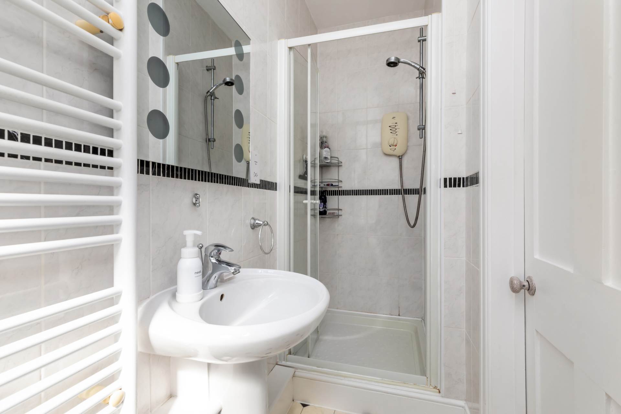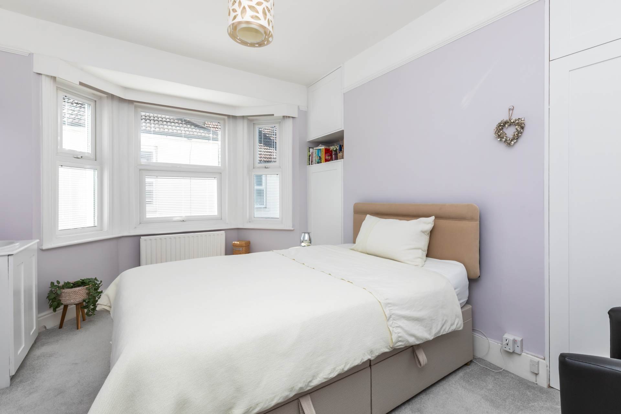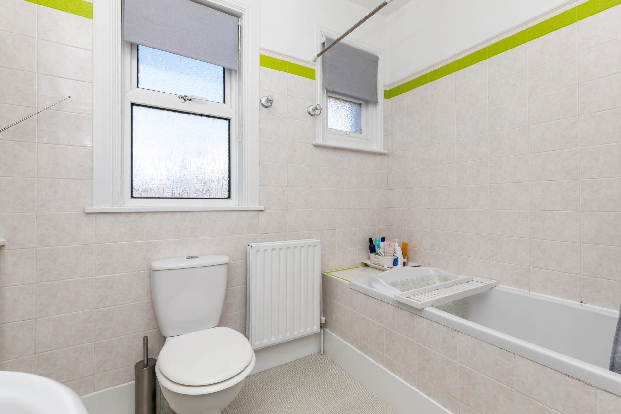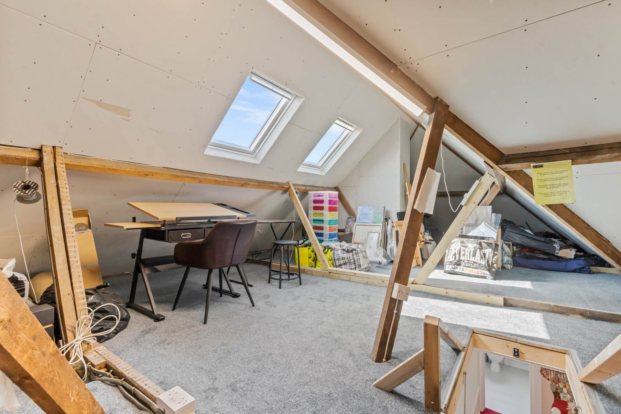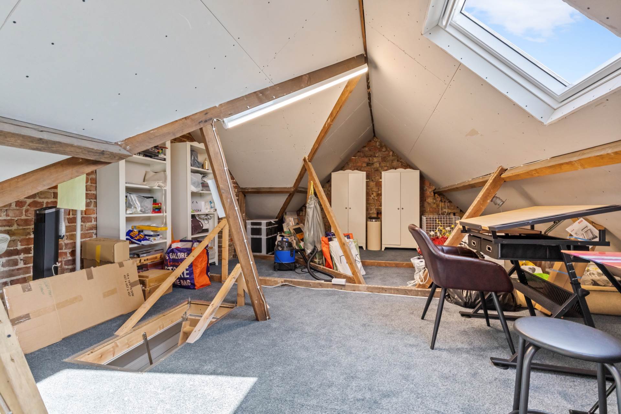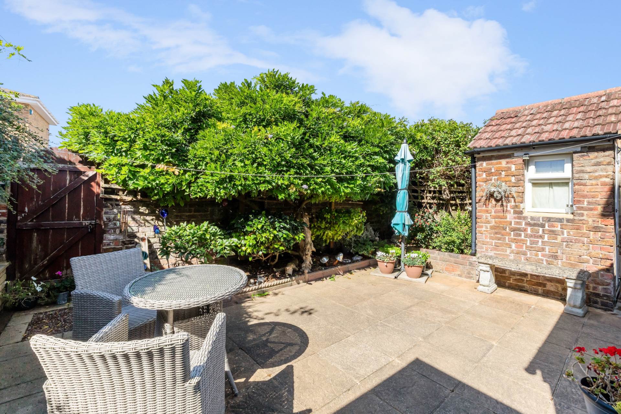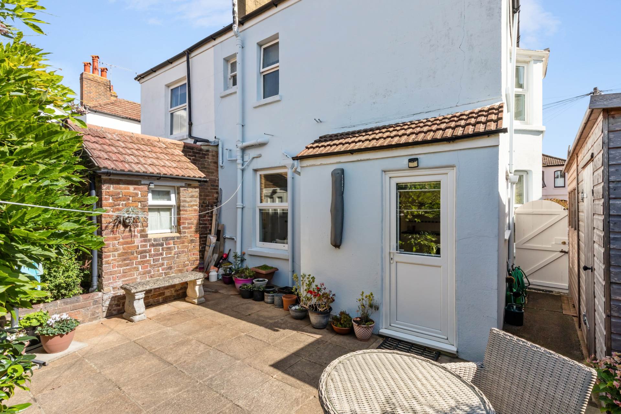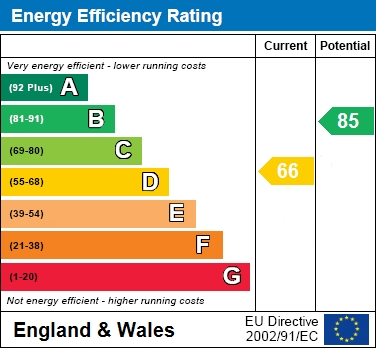3 bedroom End of Terrace for sale in Worthing
Upper High Street, Worthing
Property Ref: 1752
£610,000
Description
On a tree-lined road filled with period properties, the elegant bay facade of this end of terrace home instantly conjures a prized amount of original character. A flint faced walled front garden gives added distance from passers-by while to the side a private driveway means no longer having to hunt for a parking space when you get back from a busy day at work.
When you step inside from the enclosed entrance porch you`ll instantly fall in love with the sense of height, light and space that flows through every aspect of a fluid layout. Dado rails frame the dual toned walls of the impressive hallway while glazed double doors subtly let the superb amount of sunlight that fills the lounge flow freely throughout.
With the warm tones of a wood floor beneath your feet and a wood burner nestling within the fireplace, the lounge creates a lovely place to relax and unwind. Square bay windows look out onto a leafy backdrop and picture rails emphasise the high ceiling.
Stylish yet sympathetic to the age of the house, its soft subtle colour scheme is echoed in a second reception room that adds a fantastic amount of flexibility for modern family life. With further picture rails and bay windows, its generous dimensions benefit from plenty of fitted storage within Shaker door cupboards in the wide chimney breast alcoves.
Double aspect and offering the perfect blend of charm and contemporary design, an impeccable kitchen/diner sits to the rear fully fitted with the sleek clean lines of handleless white cabinets and integrated appliances. A demi-glazed door tempts you out into the seclusion of a walled garden and a large dining area is equally suited for everyday life and entertaining.
Upstairs the sense of space and excellent presentation continues throughout each of the three bedrooms, two of which have more of those focal point bay windows. A beautifully styled main bedroom has a tasteful wall of floor to ceiling fitted wardrobes and an en suite shower room that adds a deluxe finishing touch. Teenagers will love the equally immaculate second double bedroom where chimney breast alcoves house Shaker door wardrobes, while to the rear a large single bedroom looks out over the greenery of the garden. Together this trio of rooms shares a smart modern bathroom with a clean modern feel.
Explore further and you`ll discover the added bonus of a considerable fully powered loft. Already fitted with a duo of Velux windows, this is somewhere that you could tailor and adapt to perfectly suit your own lifestyle needs as perhaps a dedicated office, games room or further bedroom suite (STNC).
Outside
The kitchen/diner opens onto a walled west facing garden that adds a secluded suntrap for everything from a peaceful morning coffee to al fresco evenings with friends. Paved, pretty yet easy to maintain, it`s framed by gently raised beds planted with mature evergreen shrubs and low level tress that lend colour and interest through the seasons. Brick built and timber sheds have plenty of extra storage.
In Your Local Area
Within a stroll from the shops and cafes of Chapel Road, this period home benefits from easy access to the A24, A259 and the centre of Worthing. Waitrose and Lidl supermarkets are just 0.2 miles and the mainline station is 0.5miles.
Flood Risk
Rivers and the sea: Very Low
Surface water: Very Low
what3words /// prom.polite.pots
Notice
Please note we have not tested any apparatus, fixtures, fittings, or services. Interested parties must undertake their own investigation into the working order of these items. All measurements are approximate and photographs provided for guidance only.
Council Tax
Adur & Worthing, Band C
Utilities
Electric: Mains Supply
Gas: Mains Supply
Water: Mains Supply
Sewerage: Mains Supply
Broadband: FTTC
Telephone: Landline
Other Items
Heating: Gas Central Heating
Garden/Outside Space: Yes
Parking: Yes
Garage: No
Key Features
- Exceptional end of terrace period property
- Beautifully light and spacious layout
- Private driveway parking
- Impeccably presented
- Lounge with bay windows and wood burner
- Additional reception room with fitted storage
- Contemporary kitchen/diner opening onto the garden
- Main bedroom with en suite shower room
- Fully powered loft with Velux windows
- Easy access to mainline station
Energy Performance Certificates (EPC)- Not Provided
Disclaimer
This is a property advertisement provided and maintained by the advertising Agent and does not constitute property particulars. We require advertisers in good faith to act with best practice and provide our users with accurate information. WonderProperty can only publish property advertisements and property data in good faith and have not verified any claims or statements or inspected any of the properties, locations or opportunities promoted. WonderProperty does not own or control and is not responsible for the properties, opportunities, website content, products or services provided or promoted by third parties and makes no warranties or representations as to the accuracy, completeness, legality, performance or suitability of any of the foregoing. WonderProperty therefore accept no liability arising from any reliance made by any reader or person to whom this information is made available to. You must perform your own research and seek independent professional advice before making any decision to purchase or invest in property.
