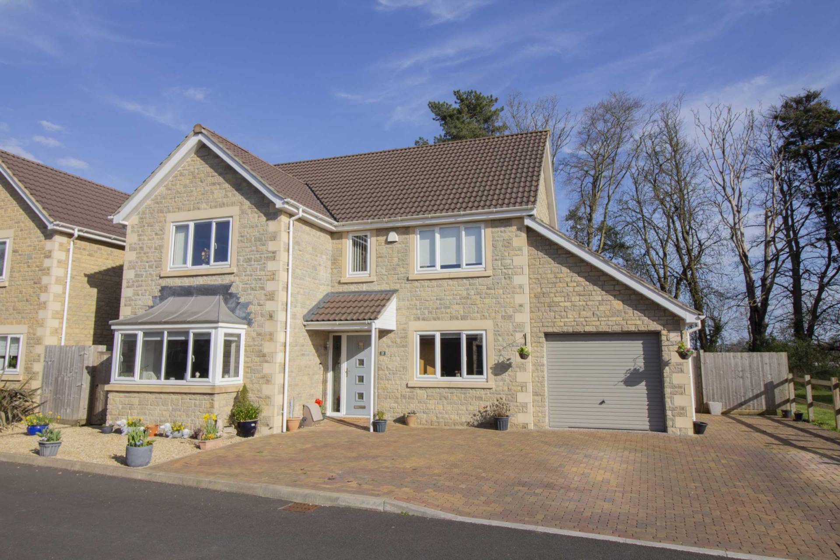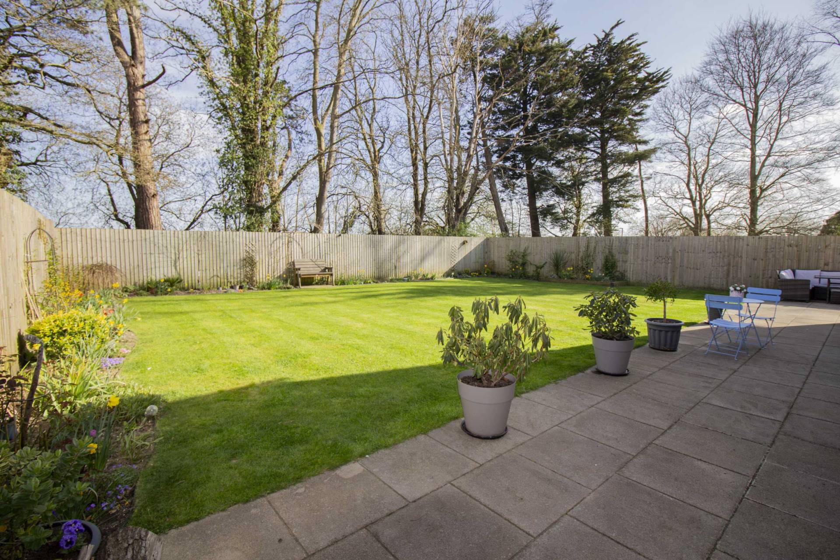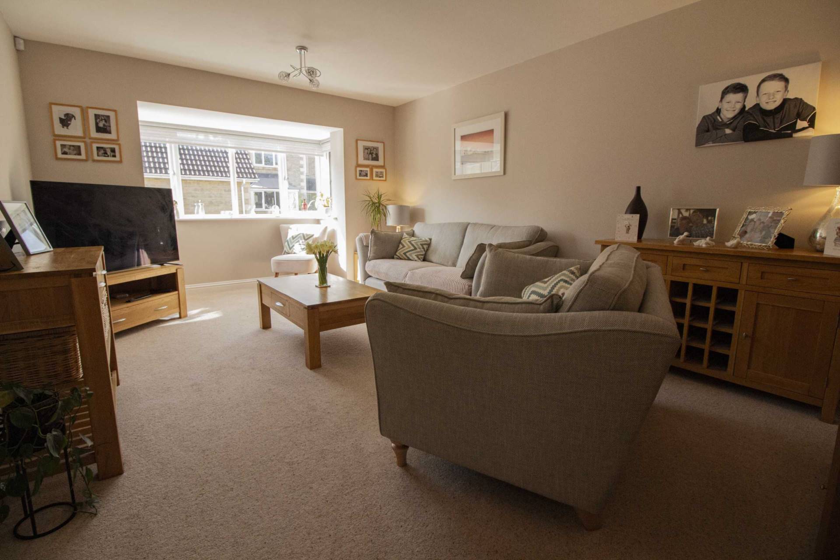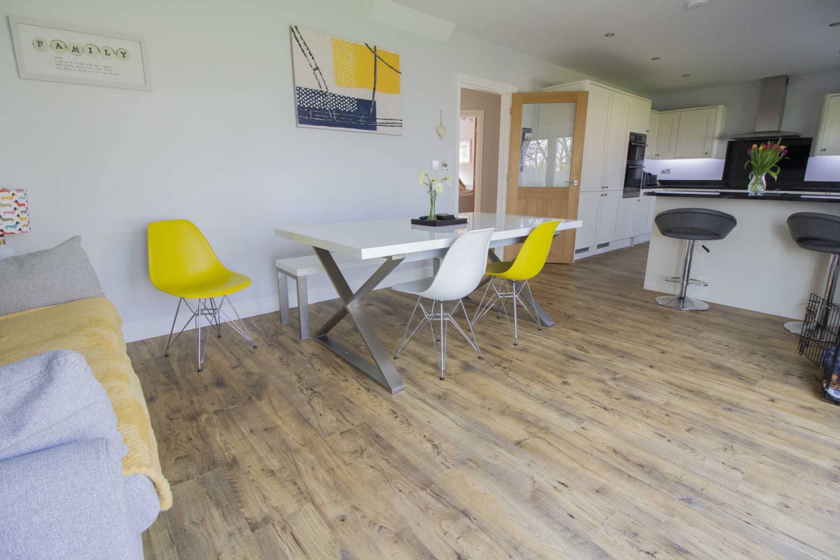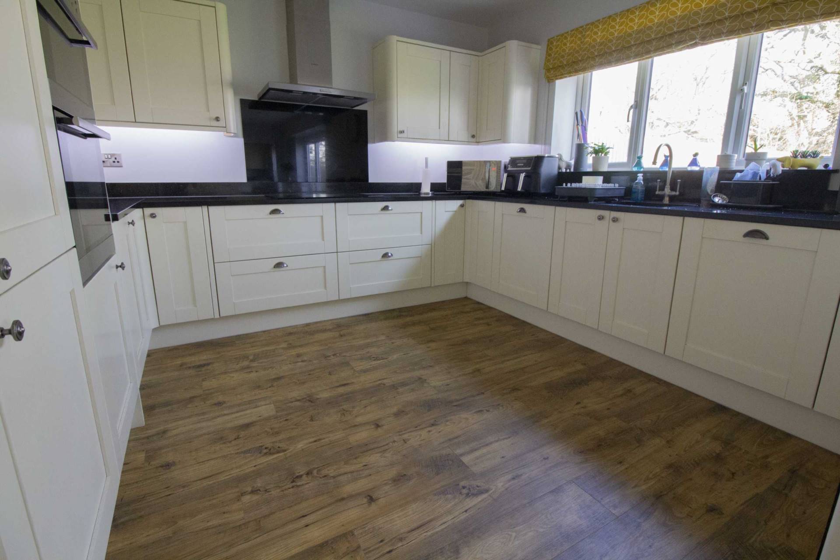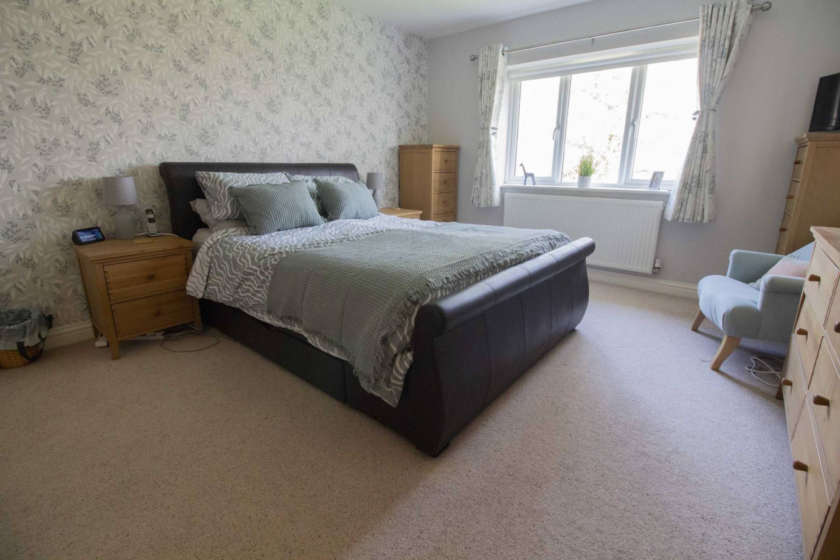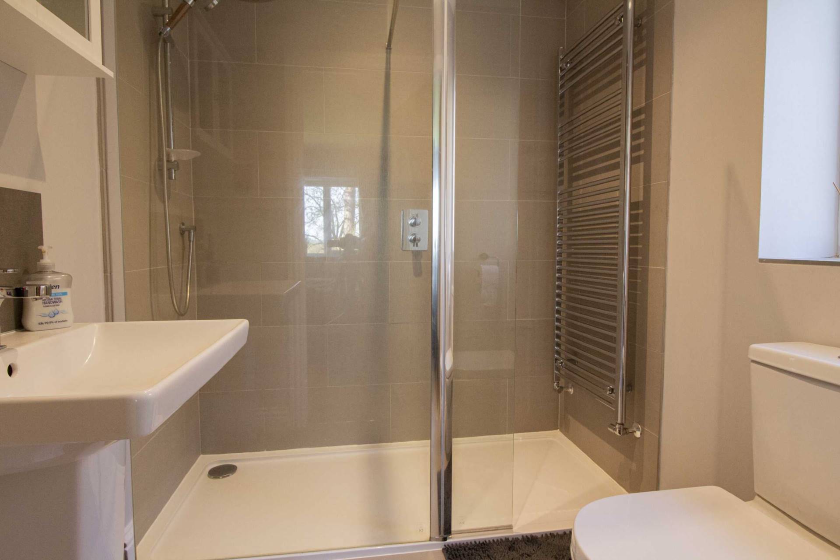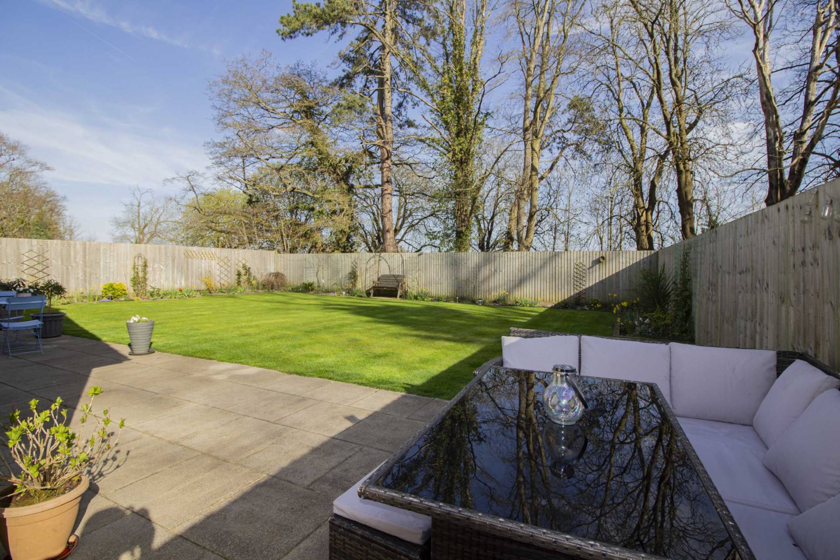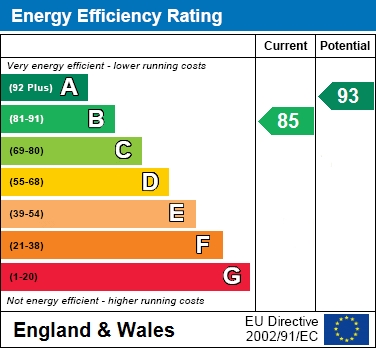4 bedroom Detached for sale in Frome
Thomas Bunn, Frome
Property Ref: 4807
£655,000 Offers in Excess of
Description
An exceptionally well presented detached family home located on this sought after development on the edge of Frome. The entrance hall makes an impressive first impression being large and light with the staircase rising to a feature galleried landing. There is lots of living accommodation available including a sitting room with bay window that looks out to the front, a stunning open plan kitchen/dining room, a fantastic family room fitted to a very high specification throughout including top of the range appliances and solid granite worktops with the ground floor being kept at a constant temperature with underfloor heating fitted throughout. Utility room that gives access to the garage, a good size study and cloakroom. Upstairs there are four double bedrooms with the main bedroom enjoying a good sized en suite and the spacious family bathroom is fitted to a very high standard. Outside there is a garage with plenty of brick paved parking to the front and side of the house. To the rear is a family friendly garden with a patio seating area adjoining the back of the kitchen and a large lawn beyond. This truly is a wonderful house and only a viewing will enable you to fully appreciate the location and standard of accommodation on offer.
Entrance Hall
Sitting Room
Study - 94" (2.84m) x 123" (3.73m)
Kitchen/Dining Room
Utility Room - 61" (1.85m) x 97" (2.92m)
Cloakroom
First Floor
Landing
Bedroom One - 124" (3.76m) x 138" (4.17m)
En-Suite - 0" (0m) x 64" (1.93m)
Bedroom Two - 118" (3.56m) x 123" (3.73m)
Bedroom Three - 97" (2.92m) x 125" (3.78m)
Bedroom Four - 97" (2.92m) x 118" (3.56m)
Bathroom - 67" (2.01m) x 75" (2.26m)
Outside
Garage - 102" (3.1m) x 173" (5.26m)
Gardens
Notice
Please note we have not tested any apparatus, fixtures, fittings, or services. Interested parties must undertake their own investigation into the working order of these items. All measurements are approximate and photographs provided for guidance only.
Council Tax
Somerset Council., Band D
Utilities
Electric: Mains Supply
Gas: Mains Supply
Water: Mains Supply
Sewerage: Mains Supply
Broadband: Cable
Telephone: Landline
Other Items
Heating: Gas Central Heating
Garden/Outside Space: Yes
Parking: Yes
Garage: Yes
Key Features
- Detached House
- Two Reception Rooms
- Four Bedrooms One with En-Suite
- 29` Kitchen/Dining Room
- Good Size Gardens
- Garage & Parking
Energy Performance Certificates (EPC)- Not Provided
Disclaimer
This is a property advertisement provided and maintained by the advertising Agent and does not constitute property particulars. We require advertisers in good faith to act with best practice and provide our users with accurate information. WonderProperty can only publish property advertisements and property data in good faith and have not verified any claims or statements or inspected any of the properties, locations or opportunities promoted. WonderProperty does not own or control and is not responsible for the properties, opportunities, website content, products or services provided or promoted by third parties and makes no warranties or representations as to the accuracy, completeness, legality, performance or suitability of any of the foregoing. WonderProperty therefore accept no liability arising from any reliance made by any reader or person to whom this information is made available to. You must perform your own research and seek independent professional advice before making any decision to purchase or invest in property.
