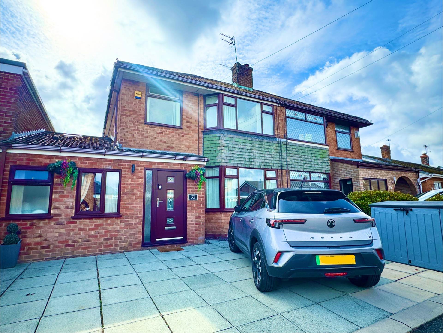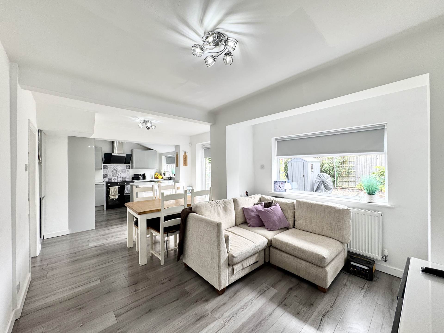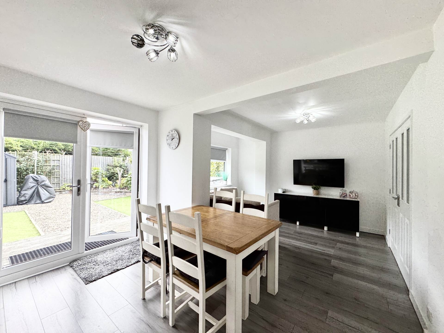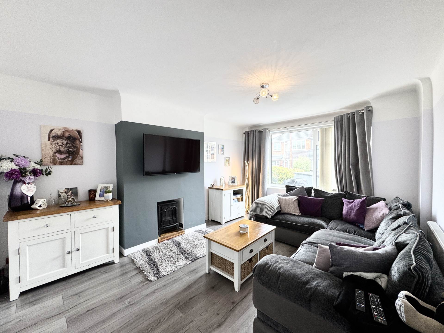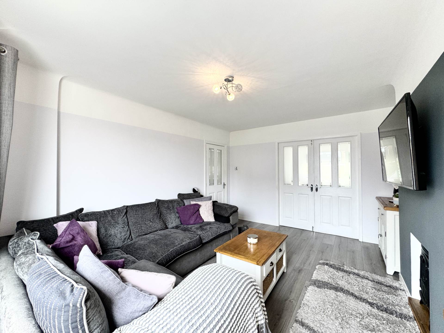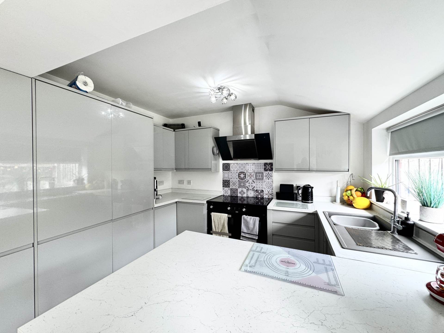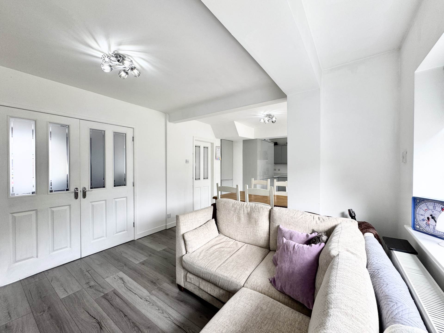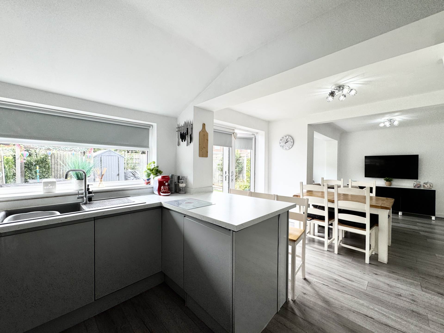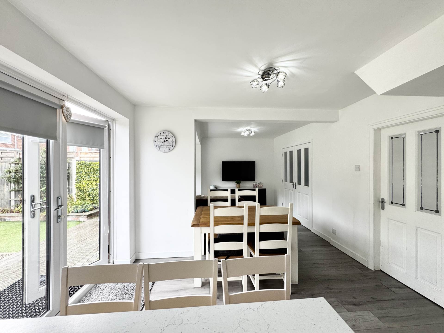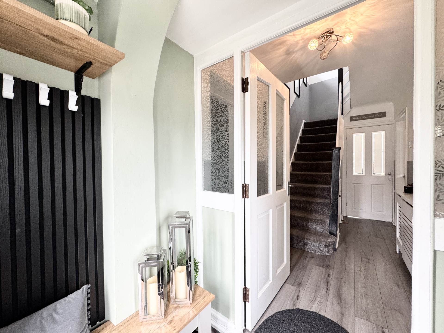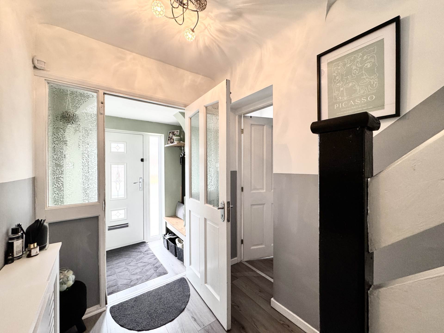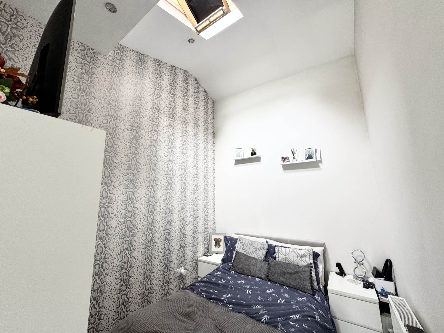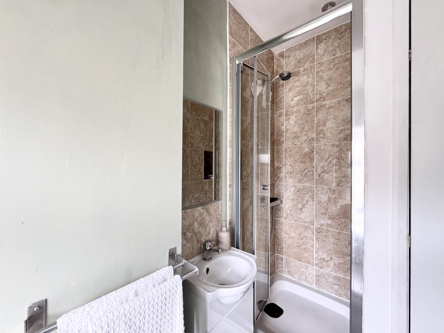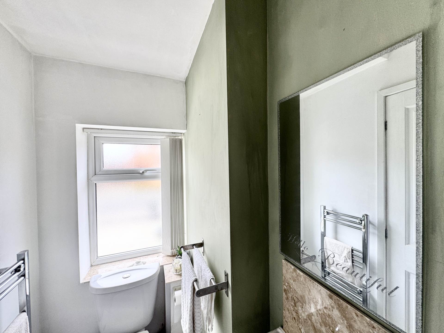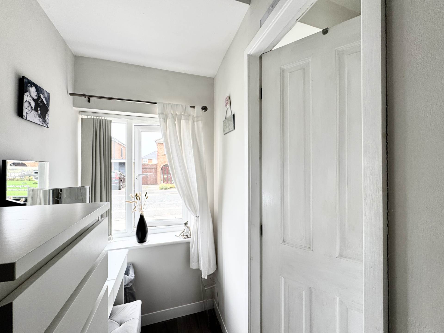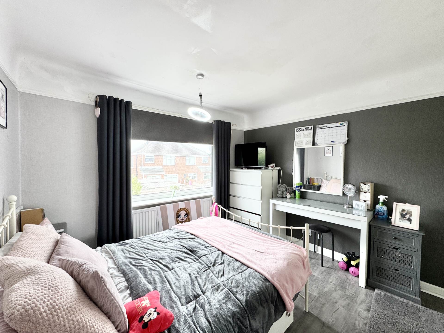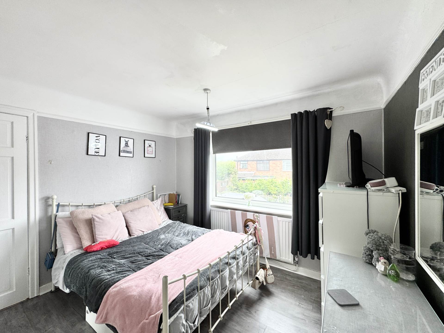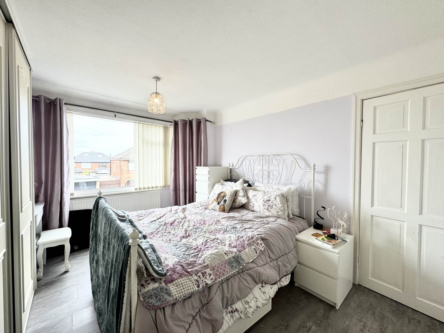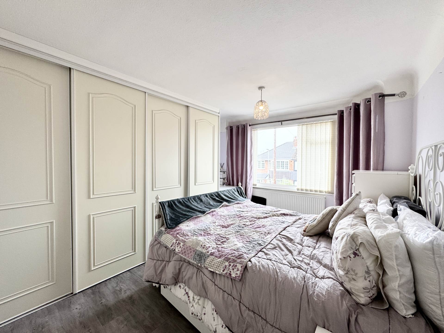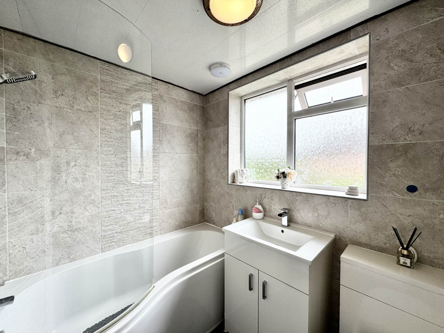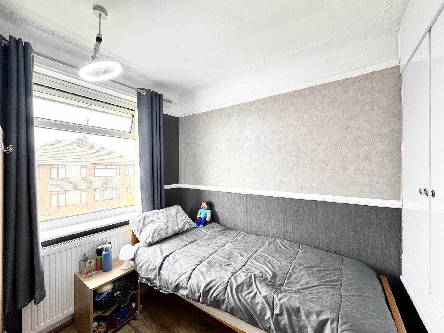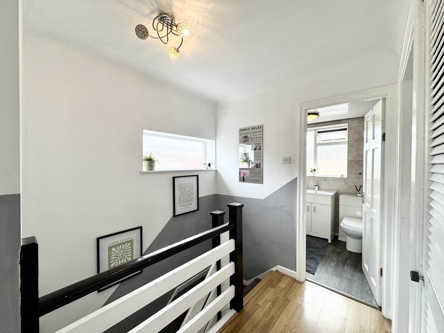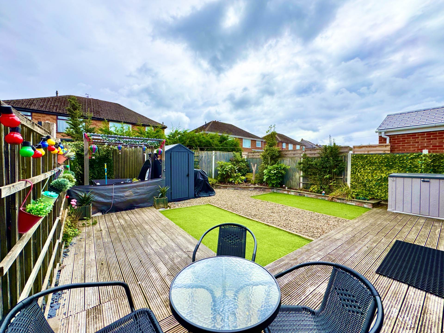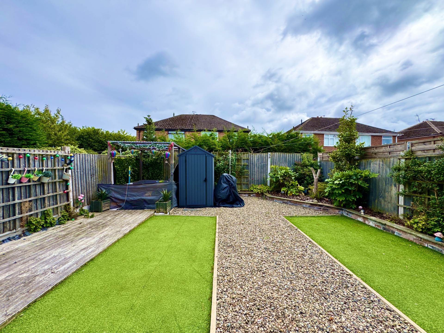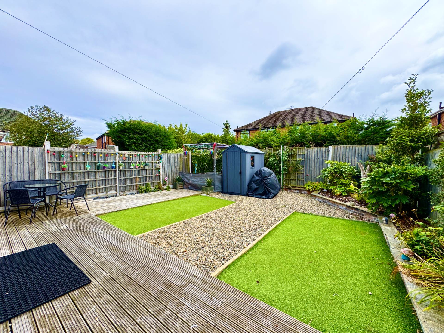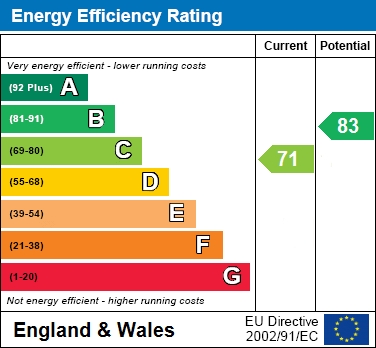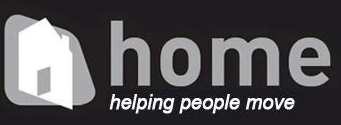4 bedroom Semi Detached for sale in St Helens
Carmelite Crescent, St Helens
Property Ref: 11466
£325,000
Description
A fabulous opportunity to purchase a deceivingly, substantial family semi-detached home, this delightful property offers a perfect fusion of modern comfort and timeless appeal, boasting a prime quiet location within walking distance to the heart of Eccleston village life.
Step inside to discover a well designed layout that maximises space and functionality for the everyday modern family living, The property comprises of stunning, tastefully decorated open plan living, a large lounge with french doors leading to the rear of the property is a modern, well designed, quality Living, family dining kitchen with breakfast bar and space and plumbing for all appliances, patio doors opening into the garden offering an abundance of natural light, the garage has been converted to an additional bedroom with Velux Sky light and modern shower room.
To the first floor from the feature landing area are three generously proportioned bedrooms and a feature bathroom fitted with a three piece suite, fully converted and boarded loft, ideal as an additional reception room
Outside, the property offers an impressive sized garden, a perfect spot for outdoor gatherings or simply enjoying the tranquillity of the surroundings,artificial lawned garden. Additionally, to the front of the property is a driveway offering ample off road parking.
The property benefits from its proximity to local amenities, such as excellent schools, popular road links and local village life, ensuring convenience for daily needs. The area is renowned for its community spirit and offers excellent transport links, providing easy access to nearby towns and cities.
Early viewing highly recommended to appreciate this properties high standard finish and size for the modern day family to its full potential!!
Notice
Please note we have not tested any apparatus, fixtures, fittings, or services. Interested parties must undertake their own investigation into the working order of these items. All measurements are approximate and photographs provided for guidance only.
Council Tax
St Helens Metropolitan Borough Council, Band C
Utilities
Electric: Mains Supply
Gas: Mains Supply
Water: Mains Supply
Sewerage: Mains Supply
Broadband: FTTP
Telephone: None
Other Items
Heating: Not Specified
Garden/Outside Space: No
Parking: No
Garage: No
Key Features
- IMPRESSIVE, EXTENDED SEMI-DETACHED FAMILY HOME
- FOUR DOUBLE BEDROOMS, TWO BATHROOMS
- OPEN PLAN SPACIOUS FAMILY LIIVNG, DINING KITCHEN
- BEAUTIFULLY PRESENTED & TASTEFULLY DECORATED THROUGHOUT
- QUIET, PRIME ECCLESTON LOCATION
- DRIVEWAY & GARDENS
- CONVERTED LOFT IDEAL AS AN ADDITIONAL PLAY ROOM
- EARLY VIEWING HIGHLY RECOMMENDED
Energy Performance Certificates (EPC)- Not Provided
Disclaimer
This is a property advertisement provided and maintained by the advertising Agent and does not constitute property particulars. We require advertisers in good faith to act with best practice and provide our users with accurate information. WonderProperty can only publish property advertisements and property data in good faith and have not verified any claims or statements or inspected any of the properties, locations or opportunities promoted. WonderProperty does not own or control and is not responsible for the properties, opportunities, website content, products or services provided or promoted by third parties and makes no warranties or representations as to the accuracy, completeness, legality, performance or suitability of any of the foregoing. WonderProperty therefore accept no liability arising from any reliance made by any reader or person to whom this information is made available to. You must perform your own research and seek independent professional advice before making any decision to purchase or invest in property.
