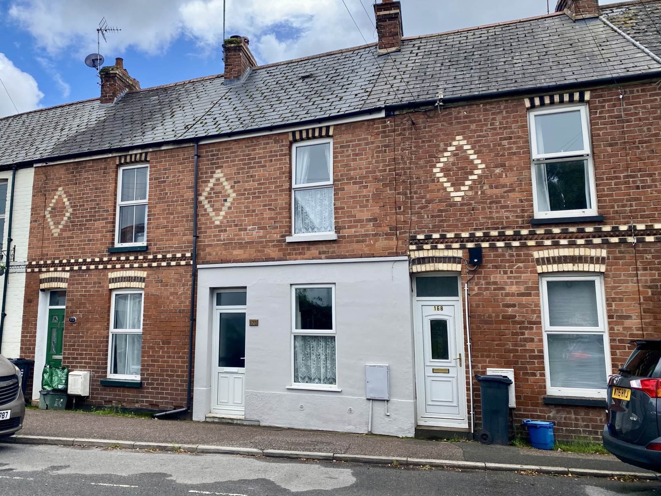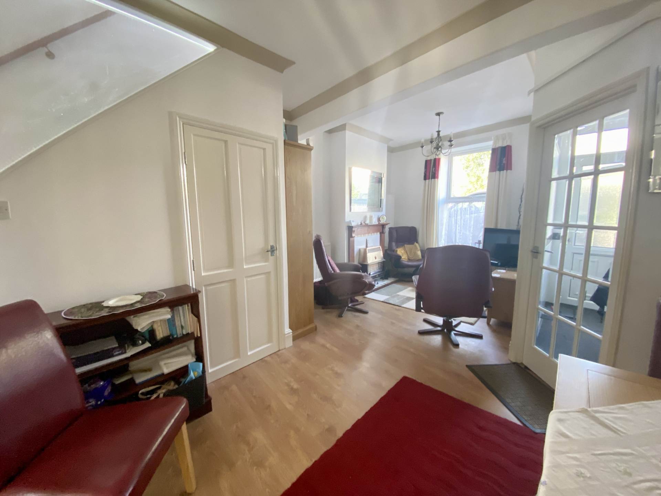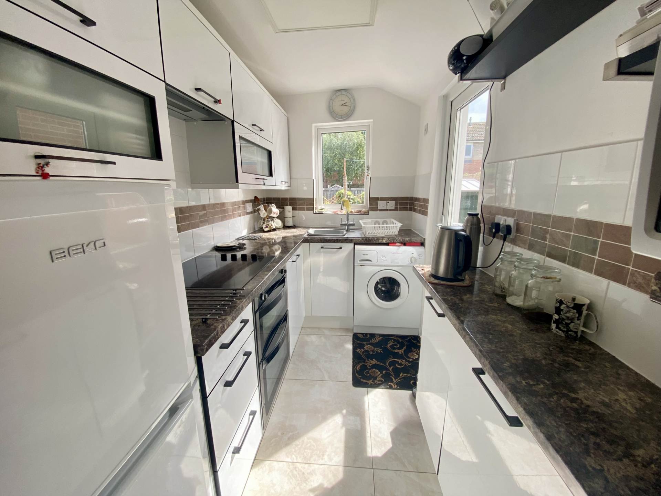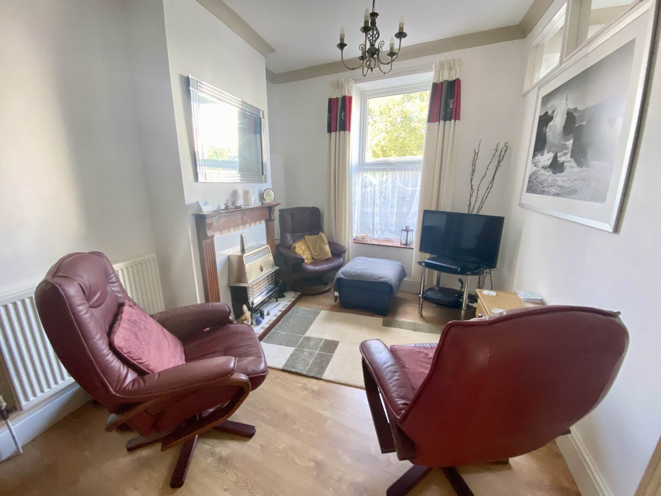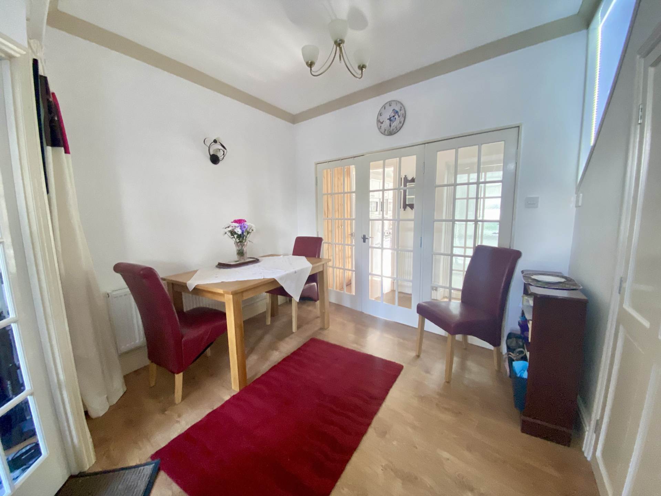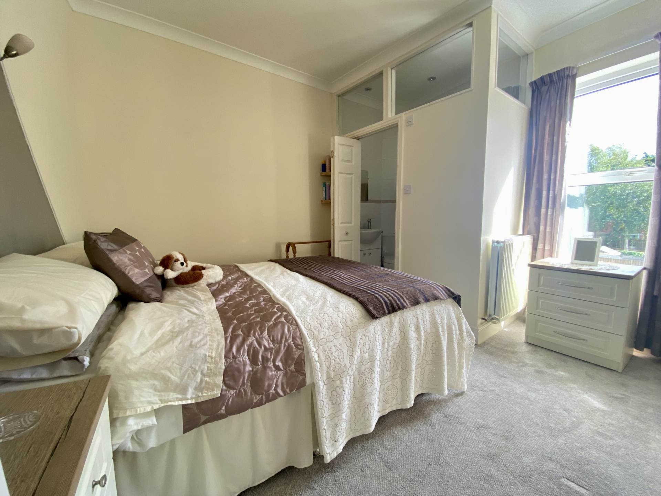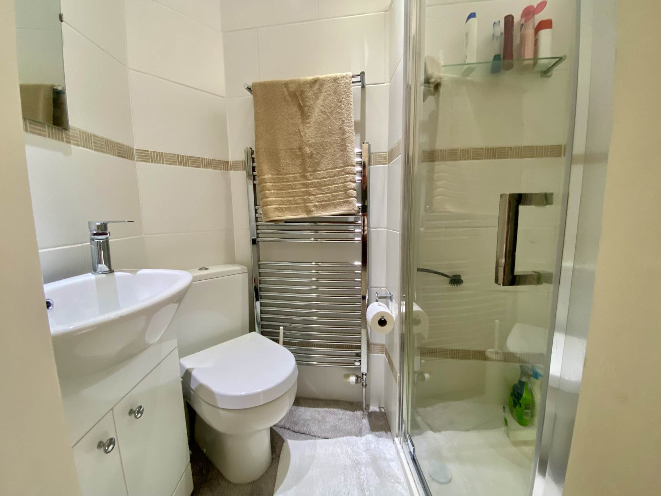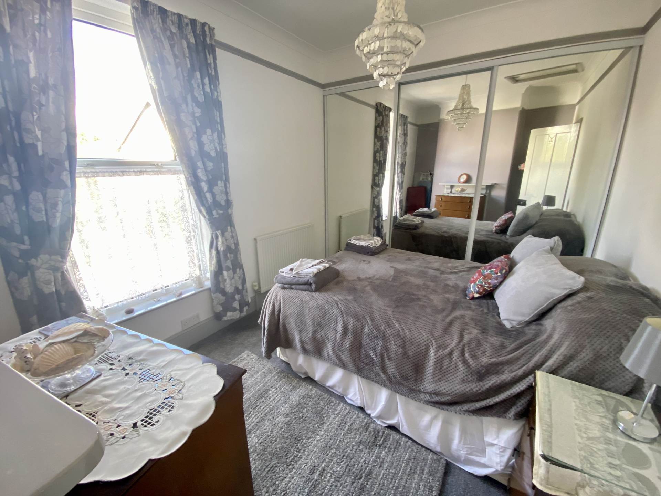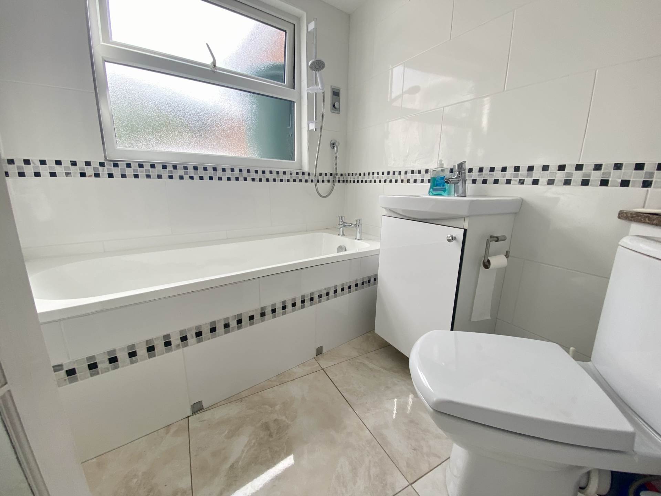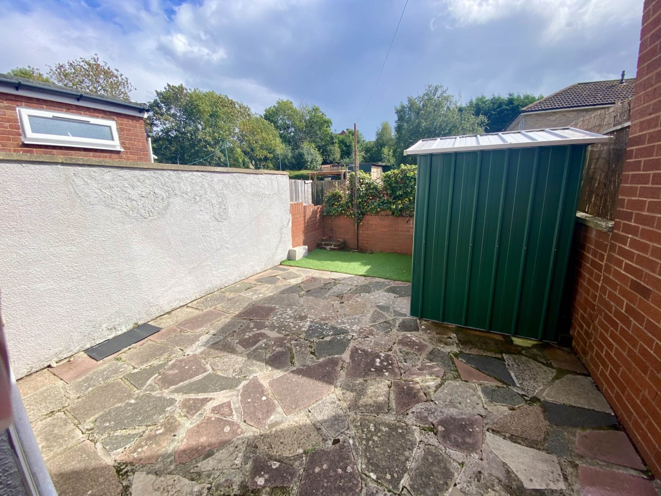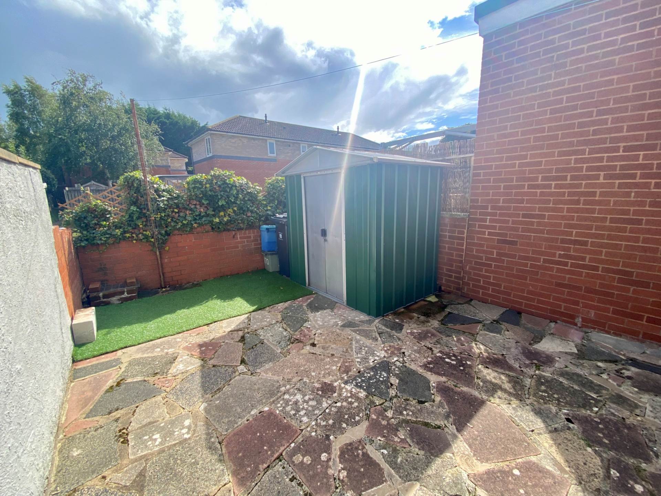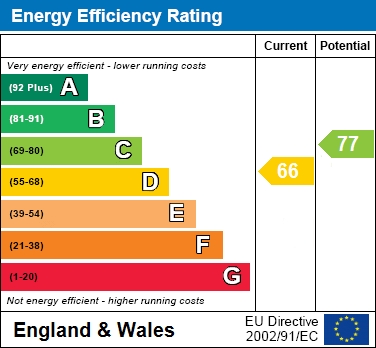2 bedroom Terraced for sale in Exmouth
Withycombe Village Road, Exmouth
Property Ref: 5120
£245,000 Guide Price
Description
A very well presented and individual 2 double bedroom terraced cottage located within easy reach of a range of local amenities including schools, shops, Phear Park and the main town centre. An early internal viewing is essential. Benefiting from gas central heating and double glazing, this smart property comprises an entrance hall, lounge/dining room, inner hallway, modern kitchen and modern downstairs bathroom/WC. On the first floor there are 2 double bedrooms and an en-suite shower room/WC. Externally the property benefits from having a rear enclosed garden.
Accommodation
Ground Floor
Double glazed entrance door to:
Hallway
Ceiling down lighters. Glazed inner door to:
Lounge/Dining Room - 187" (5.66m) Max x 134" (4.06m) Max
An open plan room room. Double glazed window to the front. Fireplace with inset gas fire. Built-in cupboard under stairs. TV aerial point. 2 Radiators. Glazed inner doors leading to:
Inner Hallway
Stairs to the first floor. Built-in storage/cloaks cupboard. Doors to:
Kitchen - 104" (3.15m) x 58" (1.73m)
Double glazed window to the rear. Range of modern units comprising stainless steel sink unit. Roll edge work top surfaces. Base cupboard and drawer units. Eye level units. Integrated double oven. Inset ceramic hob. Cooker hood over. Plumbing for washing machine. Space for fridge/freezer. Double glazed door to the rear garden.
Bathroom/WC
Double glazed window to the rear. Modern white suite comprising panelled bath. Electric shower over. Wash hand basin with cupboard below. Close-coupled WC. Heated towel rail. Wall-mounted mirror with sensor light. Extractor fan.
First Floor
Landing
Doors to:
Bedroom 1 - 123" (3.73m) Into Recess x 99" (2.97m)
Double glazed window to the rear. Fitted triple wardrobe with mirrored doors. Radiator. Door to:
En-Suite Shower room/WC
Shower cubicle with glazed shower screen and built-in shower. Close-coupled WC. Wash hand basin with cupboard below. Extractor fan. Heated towel rail.
Bedroom 2 - 116" (3.51m) Max x 89" (2.67m)
Double glazed window to the front. Fitted triple wardrobe with mirrored doors. Period fireplace. Radiator. Hatch to roof space with light.
Externally
To the rear of the property is an enclosed patio style garden with crazy paving and a storage shed.
Tenure
The property is FREEHOLD
Services
All mains services are connected. Council Tax Band B.
Mortgage Assistance
We are pleased to recommend Meredith Morgan Taylor, who would be pleased to help no matter which estate agent you finally buy through. For a free initial chat please contact us on 01395 222350 to arrange an appointment
Your home may be repossessed if you do not keep up repayments on your mortgage
Meredith Morgan Taylor Ltd is an appointed representative of The Openwork Partnership, a trading style of Openwork Ltd which is authorised and regulated by the Financial Conduct Authority (FCA).
Agents Note
Please note these are draft particulars and are awaiting vendors verification.
Directions
From our prominent Town Centre office proceed down Rolle Street, turning right at the mini roundabout onto The Parade and into Exeter Road. Take a right hand turning into Withycombe Road and continue until the roundabout. Turn left at the roundabout and then right at the next mini roundabout into Withycombe Village Road. Continue along the road where the property will be found on the right hand side (Opposite the primary school).
what3words /// many.acted.decreased
Notice
Please note we have not tested any apparatus, fixtures, fittings, or services. Interested parties must undertake their own investigation into the working order of these items. All measurements are approximate and photographs provided for guidance only.
Utilities
Electric: Mains Supply
Gas: Mains Supply
Water: Mains Supply
Sewerage: Mains Supply
Broadband: None
Telephone: None
Other Items
Heating: Gas Central Heating
Garden/Outside Space: Yes
Parking: No
Garage: No
Key Features
- Very Well Presented 2 Double Bedroom Terraced Cottage
- Well Thought Out Accommodation
- Lounge/Dining Room
- Modern Kitchen With Oven & Hob
- Downstairs Bathroom/WC & First Floor En-suite Shower Room/WC
- Gas Central Heating & Double Glazing
- Rear Enclosed Garden
- Early Viewing Highly Recommended
Energy Performance Certificates (EPC)- Not Provided
Disclaimer
This is a property advertisement provided and maintained by the advertising Agent and does not constitute property particulars. We require advertisers in good faith to act with best practice and provide our users with accurate information. WonderProperty can only publish property advertisements and property data in good faith and have not verified any claims or statements or inspected any of the properties, locations or opportunities promoted. WonderProperty does not own or control and is not responsible for the properties, opportunities, website content, products or services provided or promoted by third parties and makes no warranties or representations as to the accuracy, completeness, legality, performance or suitability of any of the foregoing. WonderProperty therefore accept no liability arising from any reliance made by any reader or person to whom this information is made available to. You must perform your own research and seek independent professional advice before making any decision to purchase or invest in property.
