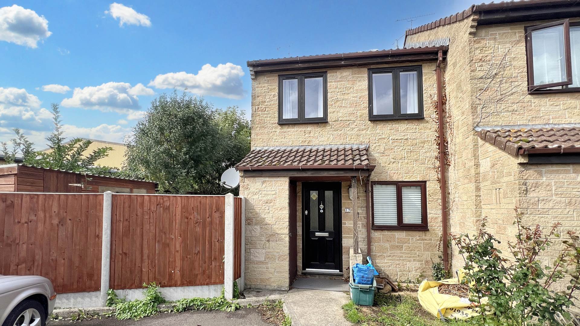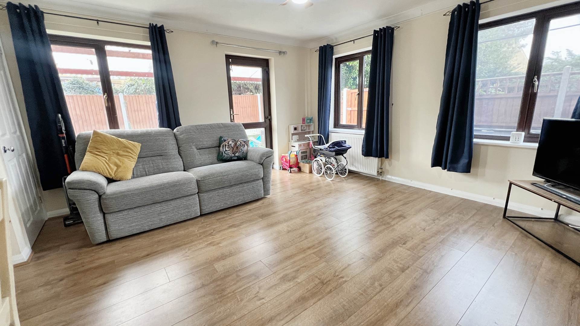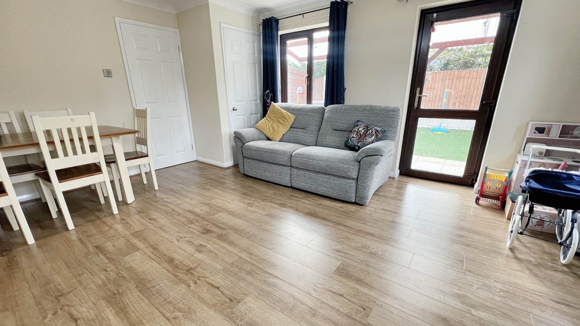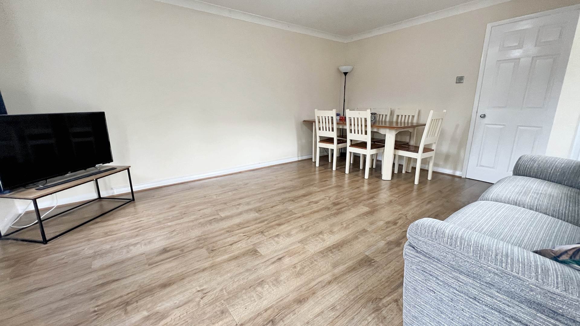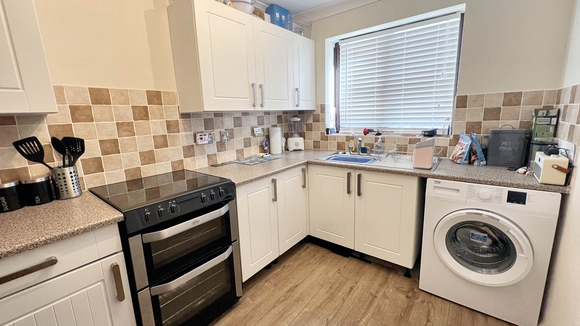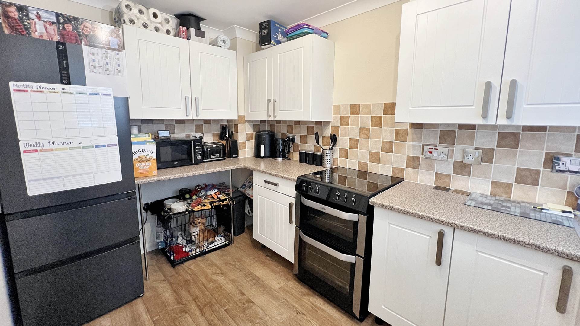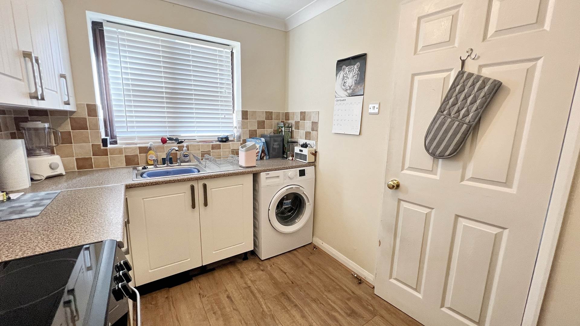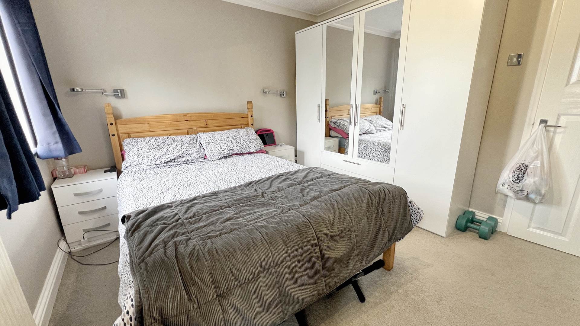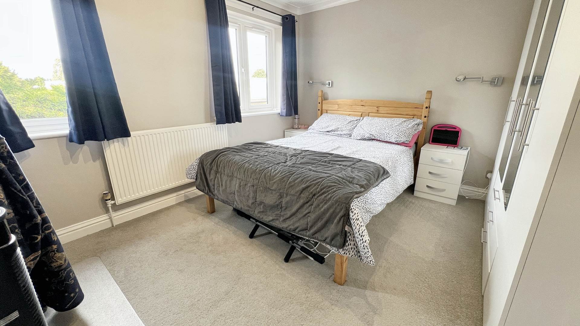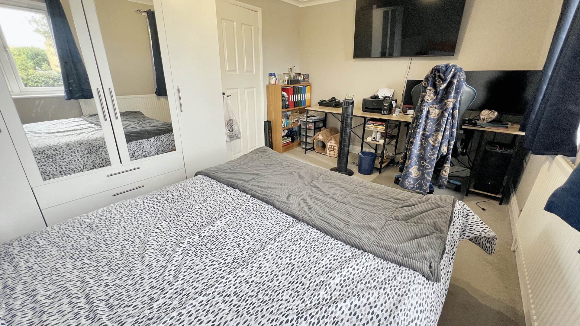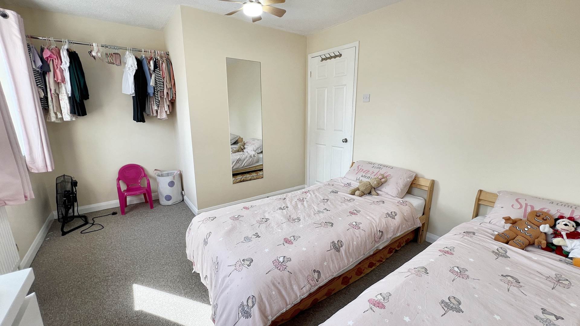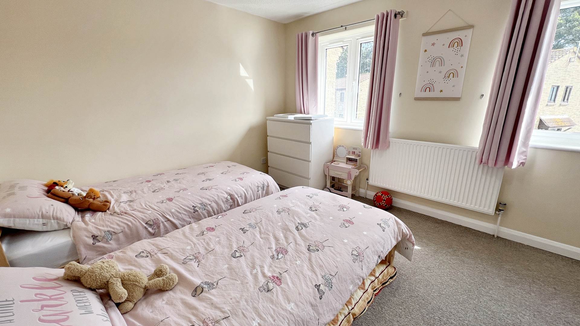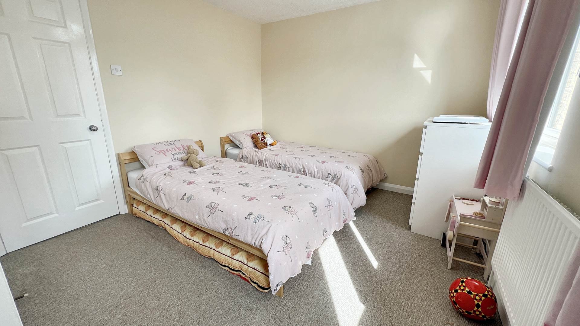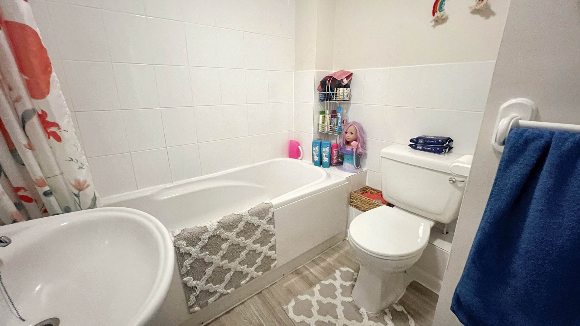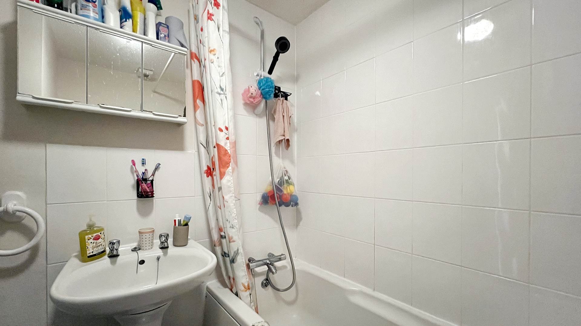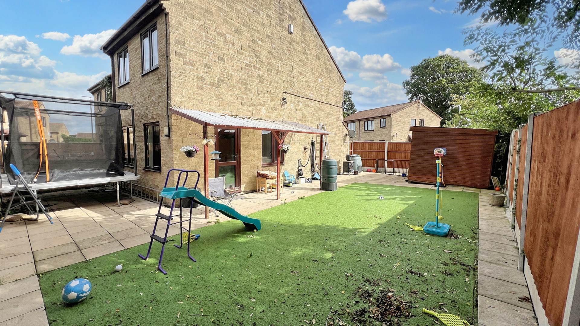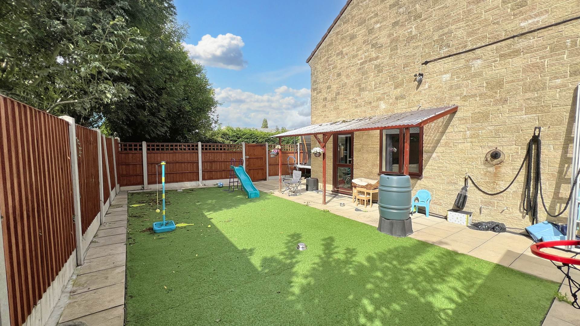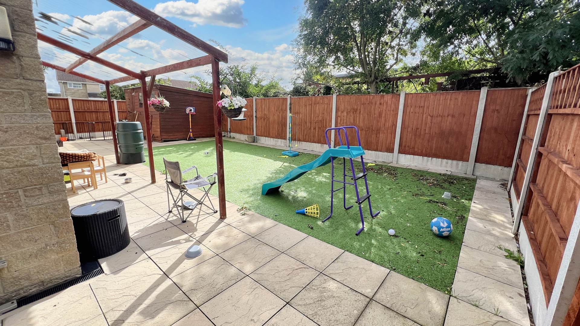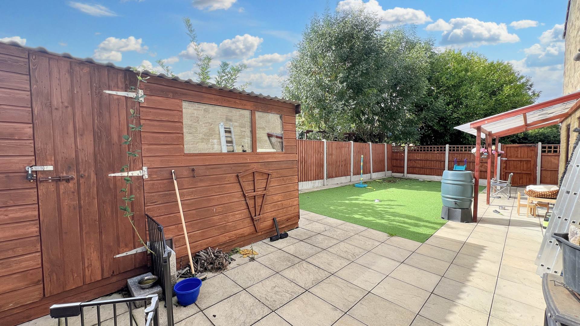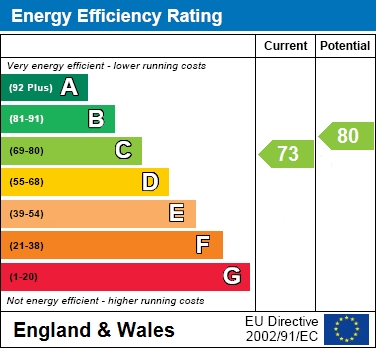2 bedroom End of Terrace for sale in Martock
Cedar Court, Martock
Property Ref: 2349
£220,000
Description
A well presented two-bedroom end of terrace home situated in the popular village of Martock. The ground floor comprises; a welcoming entrance hallway with stairs to the first floor, a modern fitted kitchen and a spacious living room with door opening to the rear garden. Upstairs, two double bedrooms and bathroom. Externally, the property enjoys a corner plot, low-maintenance rear garden with large shed is included. There are two allocated parking spaces to the rear, with an additional space to the front. Located within easy reach of village amenities, schools, and transport links, this property is ready to move into. Offering bright and modern living, this property is ideal for first-time buyers, investors or downsizers. Gas central heating and double glazing throughout. Council tax band B. EPC C.
Hallway
Enter through the new front door into entrance hall, access to kitchen and living room. Stairs rising to the first floor.
Kitchen
Modern kitchen fitted with matching cream base and wall units with worktop over and tiled splash back. Inset sink and drainer with mixer tap over. Space for appliances including; washing machine, oven and hob and fridge freezer. Double glazed window to the front aspect. Laminate flooring.
Living room
Spacious living room with space for a dining room table, dual aspect double glazed windows to the rear and side aspect. Door leading to the rear garden. Understairs cupboard housing gas boiler. Laminate flooring. Wall mounted radiator.
Landing
Giving access to both bedrooms and bathroom. Door to airing cupboard with useful storage. Loft access.
Master bedroom
Double bedroom with two new double glazed windows to the front aspect. Carpeted flooring and wall mounted radiator.
Bedroom 2
Double bedroom with two new double glazed windows to the rear aspect. Carpeted flooring and wall mounted radiator.
Bathroom
Bathroom suite comprising; bath with shower over, W/C and wash hand basin. Partially tiled walls. Laminate flooring and wall mounted radiator. Extractor fan fitted.
Outside
Corner plot garden mainly laid to paving slabs with artificial grass for a low maintenance rear garden. Large shed in the corner that will stay.
The front garden is laid to lawn with pathway leading to the front door and storage cupboard.
There are two allocated parking spaces to the rear of the property and one to the front.
Additional information
Mains gas, electric, drainage and water.
Gas outlet in the kitchen has been capped off for electric cooker.
Ultrafast, Superfast and Standard broadband available in this area. (Info from Openreach web site)
Please check the Ofcom web site for mobile coverage. Outdoors is likely to have coverage from EE, Three, O2 and Vodafone.
As stated on the government web site - this postcode has a very low risk of surface water flooding, and a very low risk of flooding from rivers and the sea.
Very low risk means that this area has a chance of flooding of less than 0.1% each year.
(this information is based off of postcode, not specific to a property)
Notice
Please note we have not tested any apparatus, fixtures, fittings, or services. Interested parties must undertake their own investigation into the working order of these items. All measurements are approximate and photographs provided for guidance only.
Utilities
Electric: Mains Supply
Gas: Mains Supply
Water: Mains Supply
Sewerage: Mains Supply
Broadband: Unknown
Telephone: Landline
Other Items
Heating: Not Specified
Garden/Outside Space: Yes
Parking: Yes
Garage: No
Key Features
- Two double bedrooms
- End of terrace
- Parking for 3 cars
- Generous rear garden
- Popular village, Martock
- Modern kitchen
- Spacious living room
- Bathroom
- New windows upstairs
- Council tax band B
Energy Performance Certificates (EPC)- Not Provided
Disclaimer
This is a property advertisement provided and maintained by the advertising Agent and does not constitute property particulars. We require advertisers in good faith to act with best practice and provide our users with accurate information. WonderProperty can only publish property advertisements and property data in good faith and have not verified any claims or statements or inspected any of the properties, locations or opportunities promoted. WonderProperty does not own or control and is not responsible for the properties, opportunities, website content, products or services provided or promoted by third parties and makes no warranties or representations as to the accuracy, completeness, legality, performance or suitability of any of the foregoing. WonderProperty therefore accept no liability arising from any reliance made by any reader or person to whom this information is made available to. You must perform your own research and seek independent professional advice before making any decision to purchase or invest in property.
