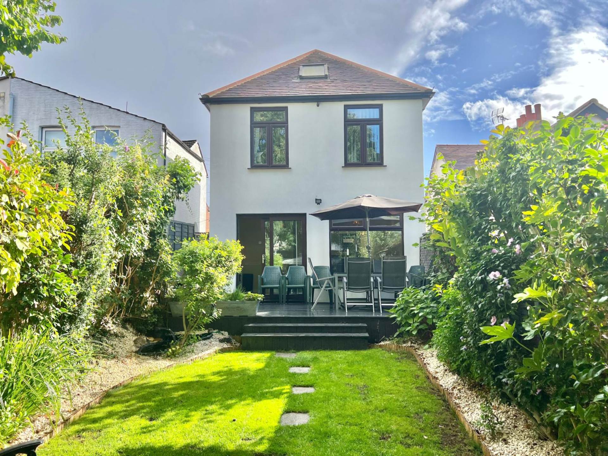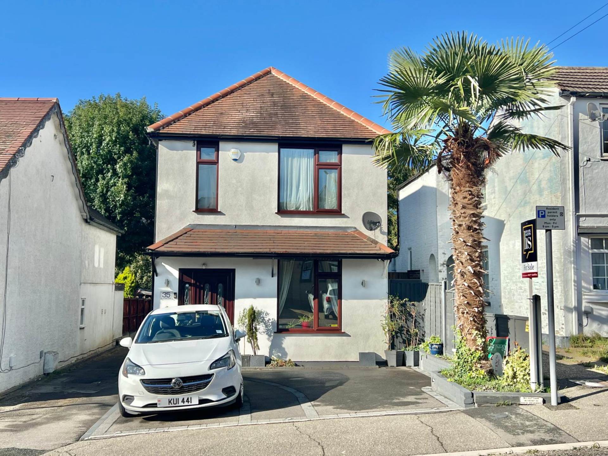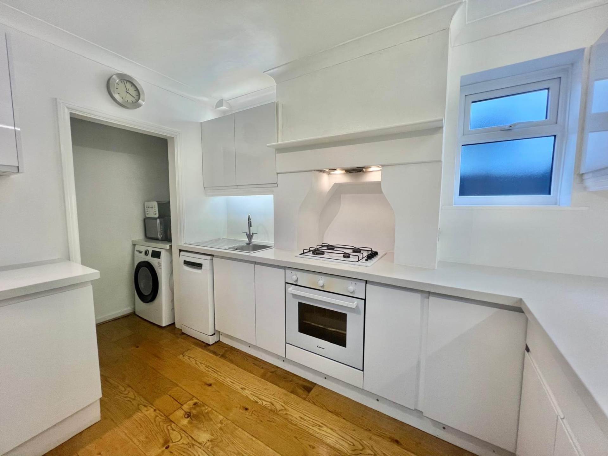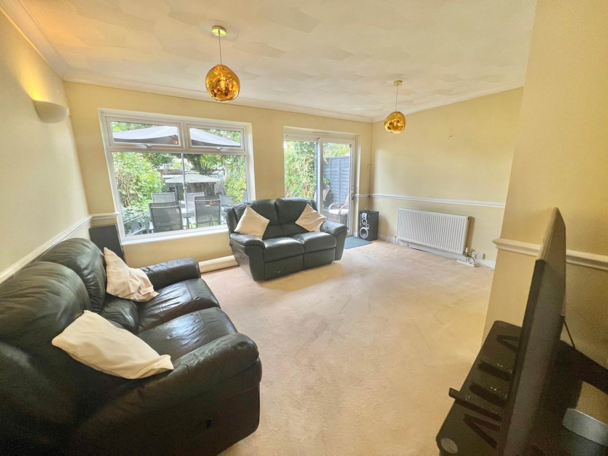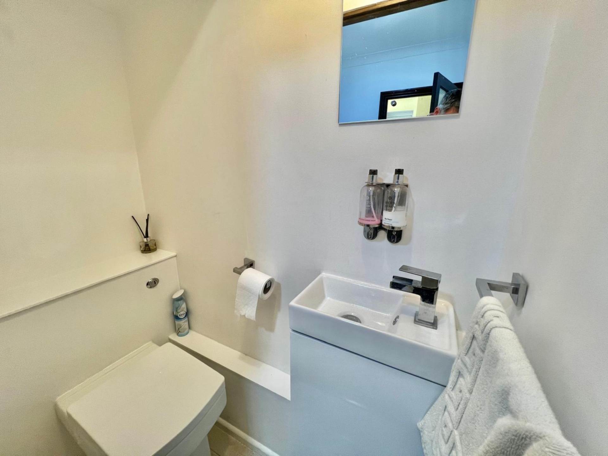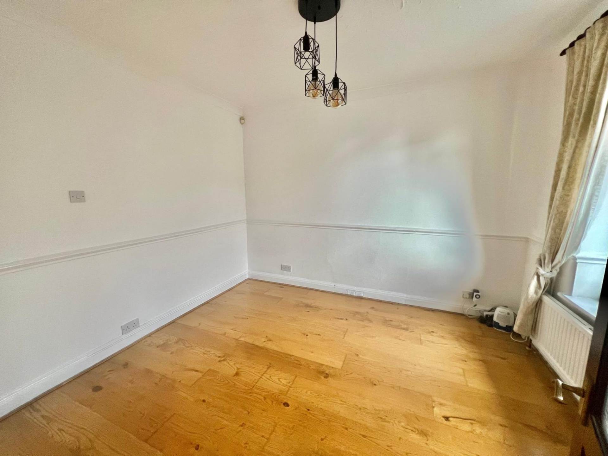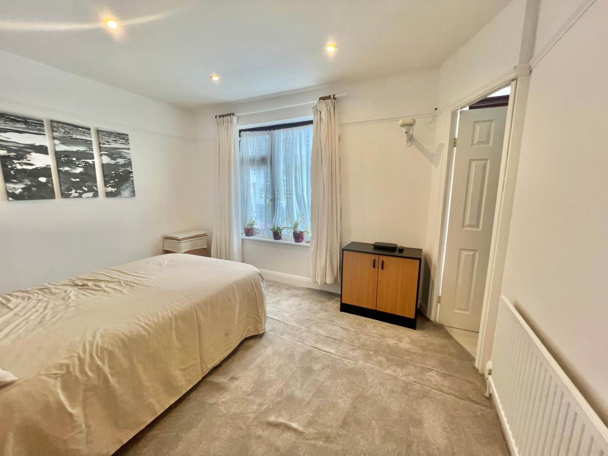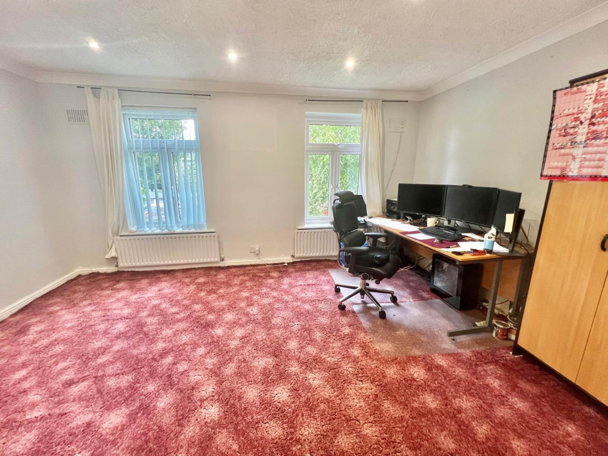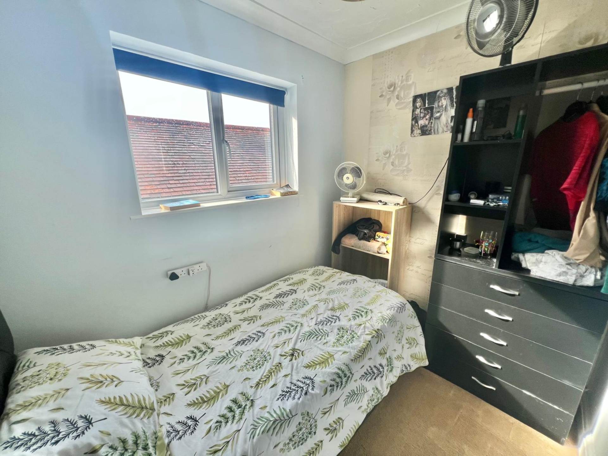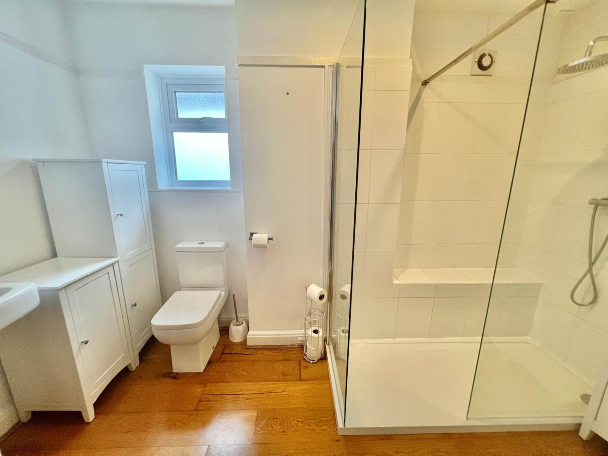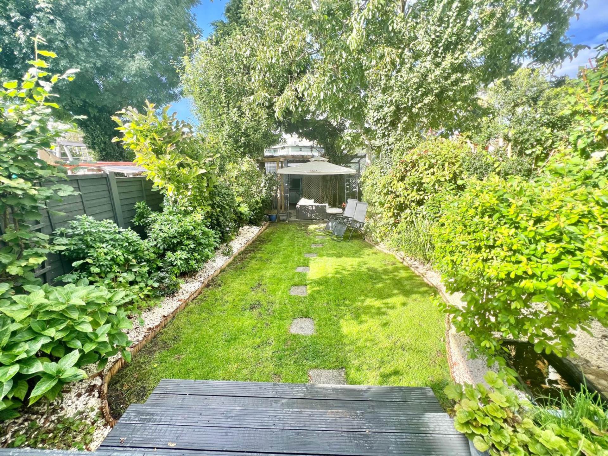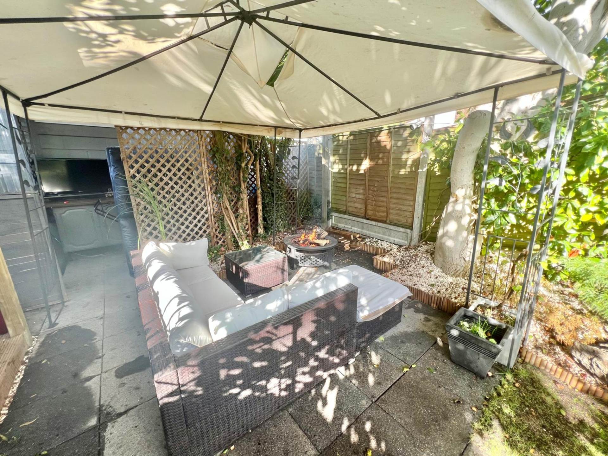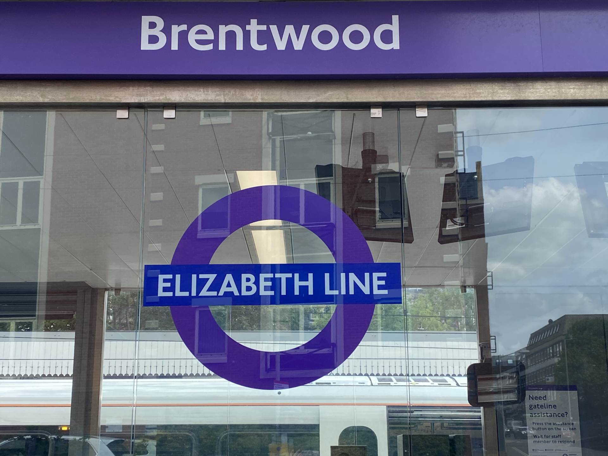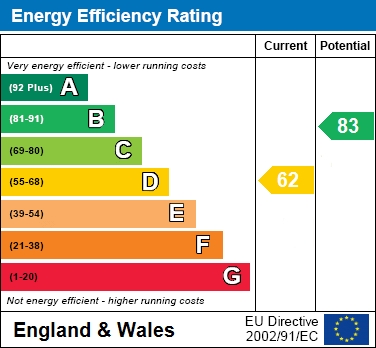3 bedroom Detached for sale in Brentwood
Cromwell Road, Warley, Brentwood
Property Ref: 2740
£450,000
Description
Starting Price - £450,000
Three bedroom detached property offered with no onward chain conveniently located just 0.3 miles to Brentwood Station with it`s fast links to London Liverpool Street and London Paddington, via Crossrail with Crossrail links. The accommodation comprises of a spacious hallway with stairs to the first floor, dining room, kitchen and a lounge with patio doors leading out to the garden. Upstairs is a family bathroom and three bedrooms with the master benefiting from an en-suite shower room.
Externally there is off street parking for two cars, whilst the rear garden measures approximately 55ft which is mainly laid to lawn with established shrubs to the borders and a decking area. Garage with water & electric power supply, back door to the garden up and over door to rear of the house.
There is also a local children`s nursery within close proximity as well as Holly Trees primary school (subject to acceptance) which is located within 0.3 miles.
Auctioneer Comments
This property is for sale by Modern Method of Auction allowing the buyer and seller to complete within a 56 Day Reservation Period. Interested parties` personal data will be shared with the Auctioneer (iamsold Ltd). If considering a mortgage, inspect and consider the property carefully with your lender before bidding. A Buyer Information Pack is provided, which you must view before bidding. The buyer is responsible for the Pack fee. For the most recent information on the Buyer Information Pack fee, please contact the iamsold team. The buyer signs a Reservation Agreement and makes payment of a non-refundable reservation fee of 4.5% of the purchase price inc VAT, subject to a minimum of £6,600 inc. VAT. This Fee is paid to reserve the property to the buyer during the reservation period and is paid in addition to the purchase price. The Fee is considered within calculations for stamp duty.
Living Room - 155" (4.7m) x 1810" (5.74m)
Kitchen - 99" (2.97m) x 109" (3.28m)
Dining Room - 98" (2.95m) x 109" (3.28m)
Bedroom One - 155" (4.7m) x 129" (3.89m)
Bedroom Two - 126" (3.81m) x 100" (3.05m)
Bedroom Three - 65" (1.96m) x 80" (2.44m)
what3words /// flips.arrive.dose
Notice
Please note we have not tested any apparatus, fixtures, fittings, or services. Interested parties must undertake their own investigation into the working order of these items. All measurements are approximate and photographs provided for guidance only.
Council Tax
Brentwood Borough Council, Band E
Utilities
Electric: Mains Supply
Gas: Mains Supply
Water: Mains Supply
Sewerage: Mains Supply
Broadband: None
Telephone: None
Other Items
Heating: Gas Central Heating
Garden/Outside Space: Yes
Parking: Yes
Garage: Yes
Key Features
- DETACHED
- THREE BEDROOMS
- OFF STREET PARKING FOR 2 CARS
- 0.3 MILES TO BRENTWOOD STATION
- SOUGHT AFTER WARLEY AREA
- WITHIN EASY REACH OF M25/A12 INTERSECTION
- SALE BY MODERN AUCTION (T & C`S APPLY)
- SUBJECT TO AN UNDISCLOSED RESERVE PRICE
- ELIZABETH LINE
Energy Performance Certificates (EPC)- Not Provided
Disclaimer
This is a property advertisement provided and maintained by the advertising Agent and does not constitute property particulars. We require advertisers in good faith to act with best practice and provide our users with accurate information. WonderProperty can only publish property advertisements and property data in good faith and have not verified any claims or statements or inspected any of the properties, locations or opportunities promoted. WonderProperty does not own or control and is not responsible for the properties, opportunities, website content, products or services provided or promoted by third parties and makes no warranties or representations as to the accuracy, completeness, legality, performance or suitability of any of the foregoing. WonderProperty therefore accept no liability arising from any reliance made by any reader or person to whom this information is made available to. You must perform your own research and seek independent professional advice before making any decision to purchase or invest in property.
