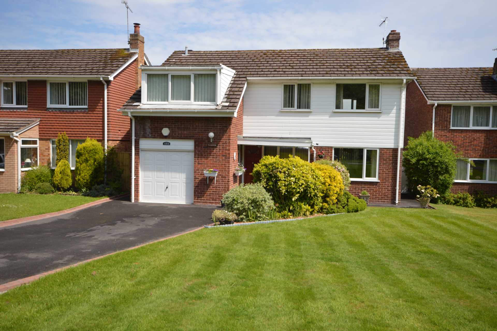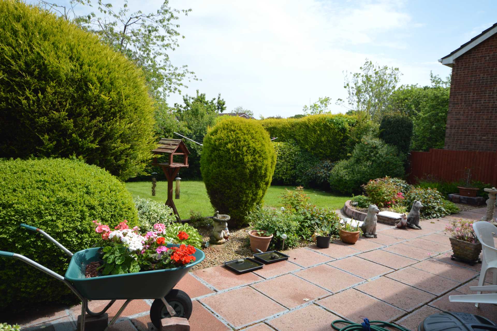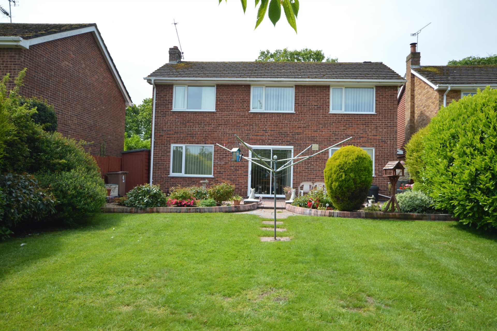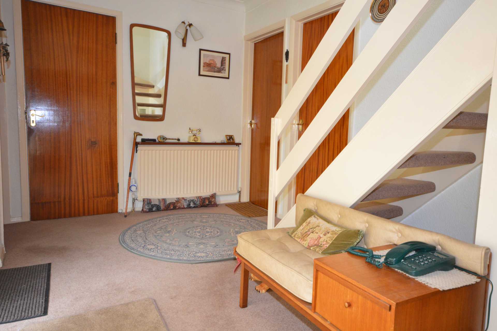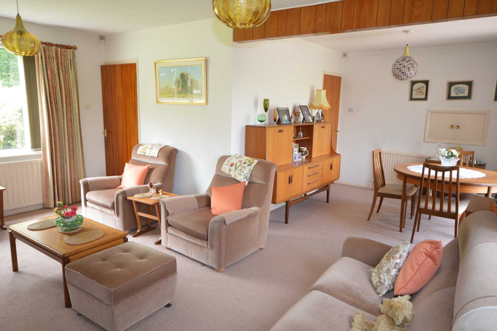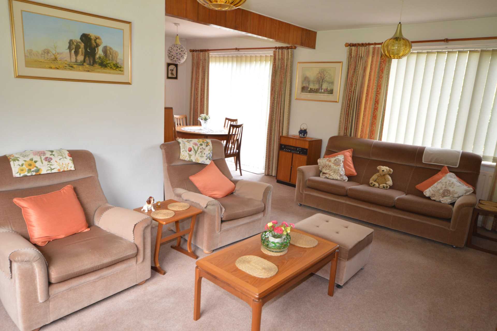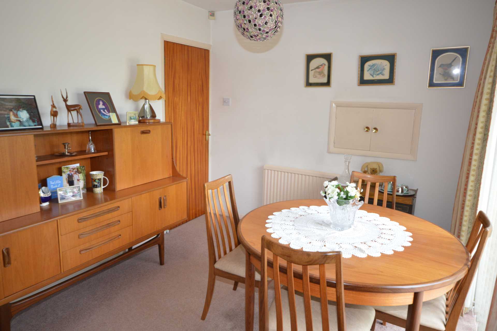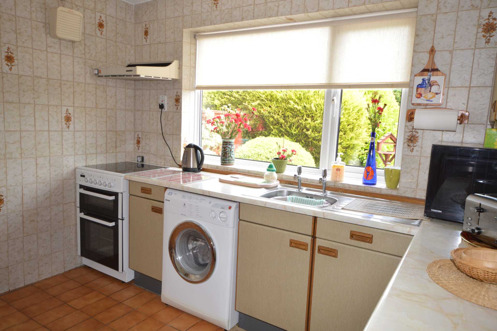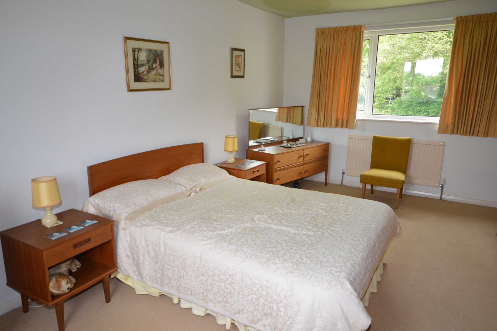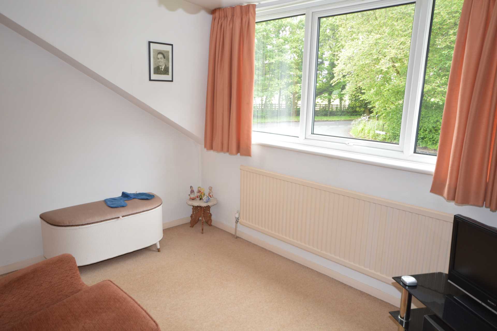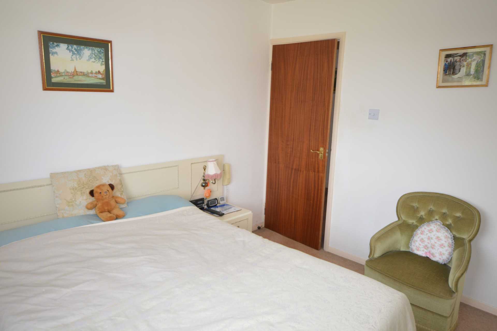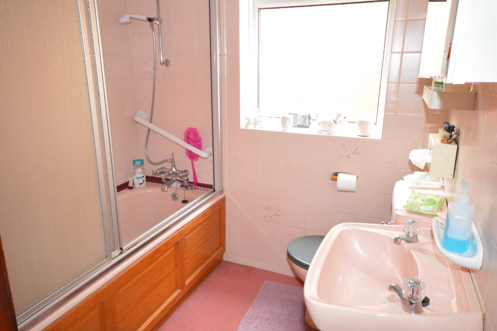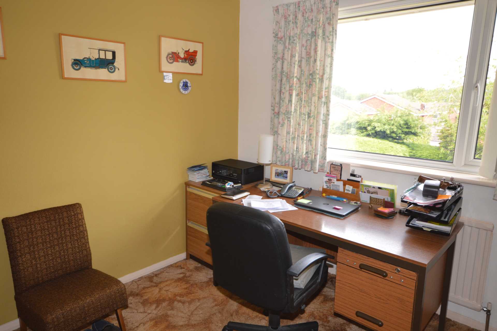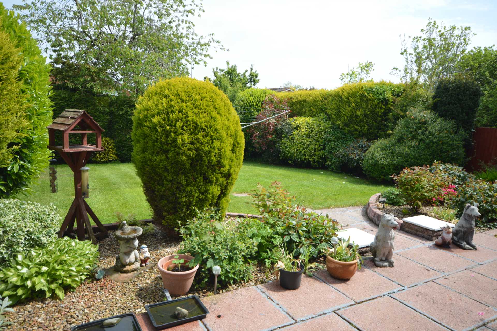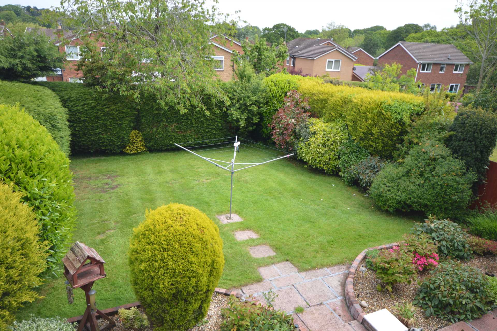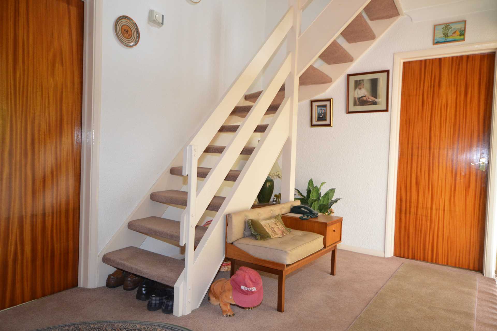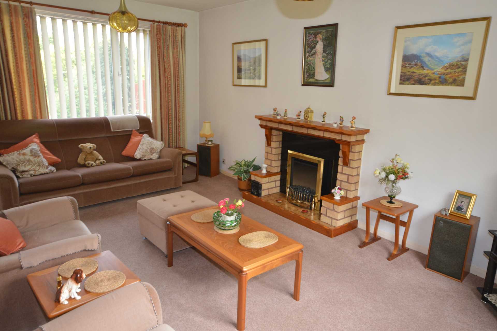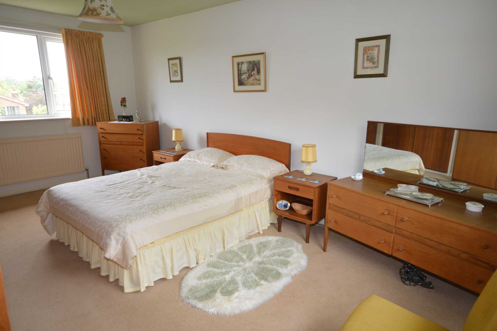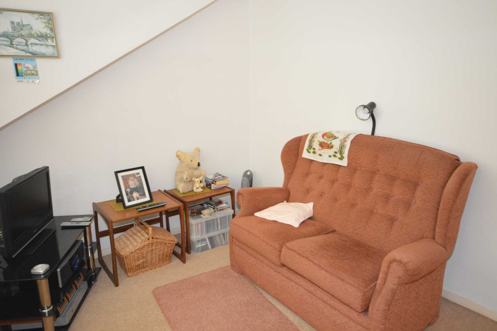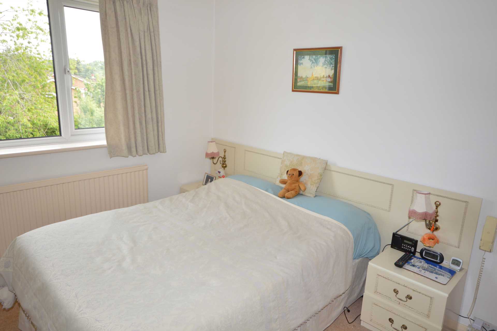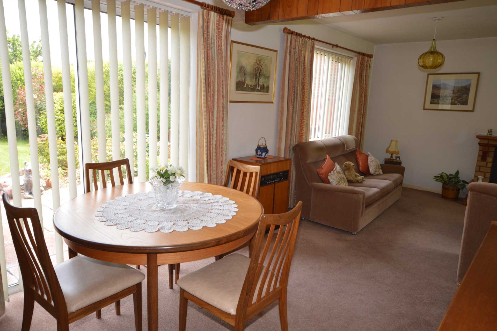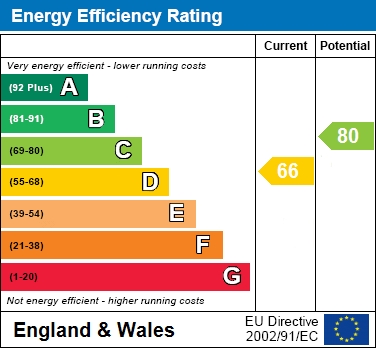4 bedroom Detached for sale in Wirral
Blakeley Road, Raby Mere
Property Ref: 5027
£450,000
Description
This impressive and well loved detached home occupies a prime location and offers deceptively spacious accommodation throughout. With views across Bromborough golf course there will be no excuse for that round of golf! Having uPVC double glazing and gas central heating the layout comprises entrance hallway, downstairs wc, lounge through dining room and a kitchen/breakfast room. To the first floor there are four good size bedrooms and a family bathroom To the rear of the property there is a most divine garden mainly laid to lawn with paved patio. To the front there is a driveway with off road parking leading to the garage. Situated in the prestigious and sought after Raby Mere, the property is a short walk away from the Mere with its array of wildlife. Bromborough village with all its shops and amenities is a five minute drive away. Rail and bus routes are all within easy reach. NO CHAIN
Hallway - 133" (4.04m) x 78" (2.34m)
Good size hallway with access to all rooms.
Lounge - 112" (3.4m) x 180" (5.49m)
L-Shaped Lounge/Dining Room with window to the front with views of the golf course.
Dining Room - 104" (3.15m) x 92" (2.79m)
Sliding patio doors to the rear, space for table and chairs.
Kitchen - 112" (3.4m) x 90" (2.74m)
Units at both eye and floor level, electric cooker, washing machine and table and chairs, door to the side, window to the rear.
Downstairs WC - 56" (1.68m) x 34" (1.02m)
Bedroom One - 106" (3.2m) x 180" (5.49m)
Good size bedroom with window to the front and rear and built in wardrobe.
Bedroom Two - 110" (3.35m) x 107" (3.23m)
Built in wardrobe and window to the rear, phone and tv points.
Bedroom Three - 1010" (3.3m) x 91" (2.77m)
Window to the front, tv point.
Bedroom Four - 811" (2.72m) x 96" (2.9m)
Window to the rear, built in store cupboard, telephone point.
Bathroom - 78" (2.34m) x 66" (1.98m)
Three piece suite comprising wash hand basin, bath with electric shower above and wc.
Garage - 79" (2.36m) x 168" (5.08m)
Up and over door.
Notice
Please note we have not tested any apparatus, fixtures, fittings, or services. Interested parties must undertake their own investigation into the working order of these items. All measurements are approximate and photographs provided for guidance only.
Council Tax
Wirral Council, Band E
Utilities
Electric: Mains Supply
Gas: Mains Supply
Water: Mains Supply
Sewerage: None
Broadband: None
Telephone: None
Other Items
Heating: Not Specified
Garden/Outside Space: Yes
Parking: Yes
Garage: Yes
Key Features
- Detached House
- Four Good Size Bedrooms
- Lounge with through Dining Room
- Kitchen/Breakfast Room
- Spacious Accommodation
- Garage & Driveway
- A Most Divine Rear Garden
- NO CHAIN
Energy Performance Certificates (EPC)- Not Provided
Disclaimer
This is a property advertisement provided and maintained by the advertising Agent and does not constitute property particulars. We require advertisers in good faith to act with best practice and provide our users with accurate information. WonderProperty can only publish property advertisements and property data in good faith and have not verified any claims or statements or inspected any of the properties, locations or opportunities promoted. WonderProperty does not own or control and is not responsible for the properties, opportunities, website content, products or services provided or promoted by third parties and makes no warranties or representations as to the accuracy, completeness, legality, performance or suitability of any of the foregoing. WonderProperty therefore accept no liability arising from any reliance made by any reader or person to whom this information is made available to. You must perform your own research and seek independent professional advice before making any decision to purchase or invest in property.
