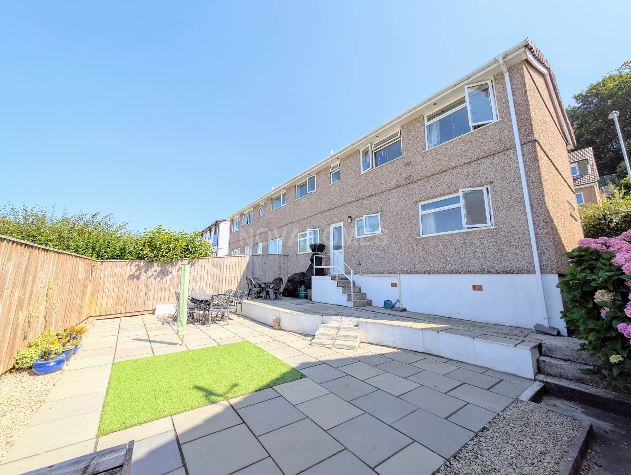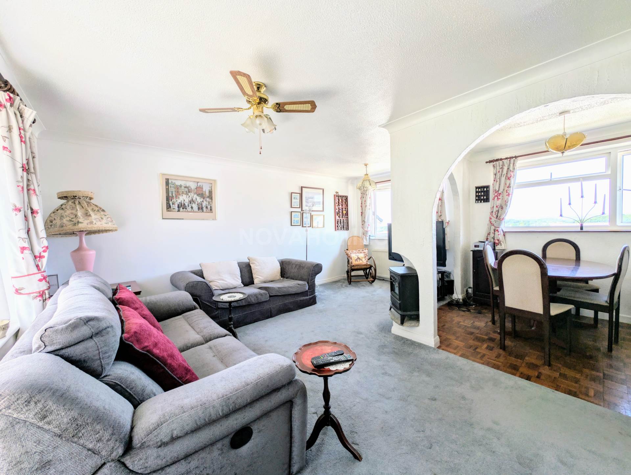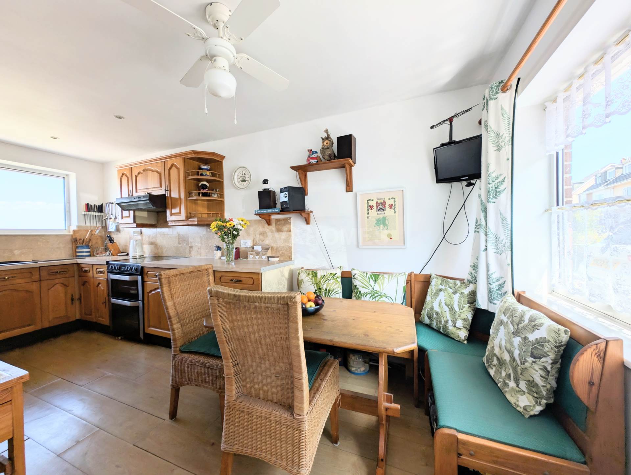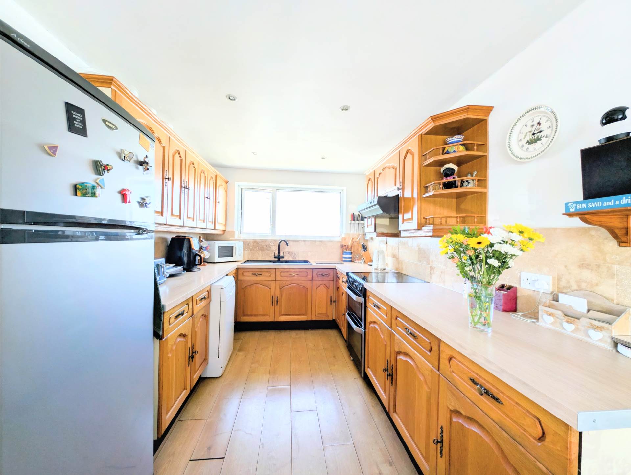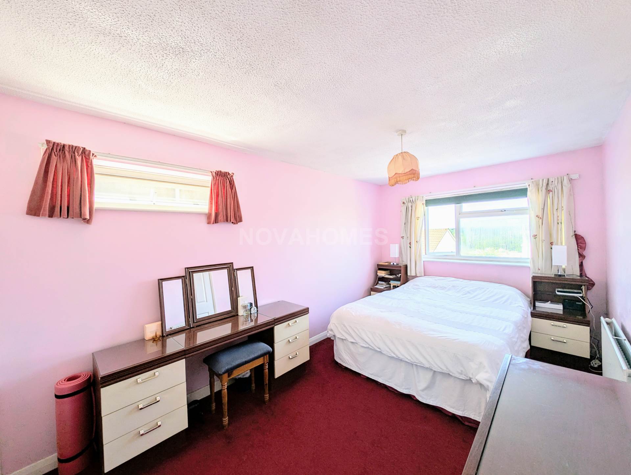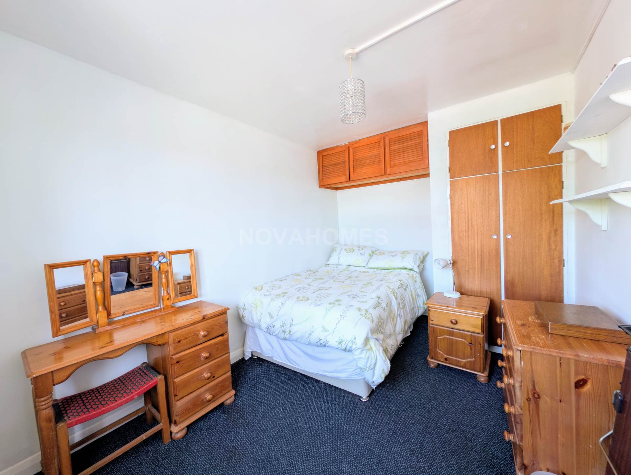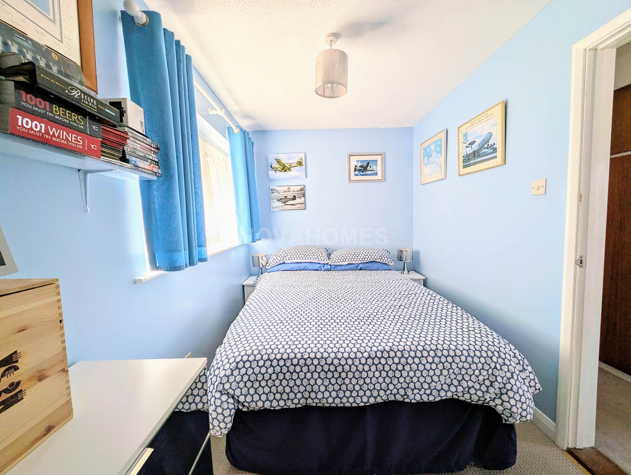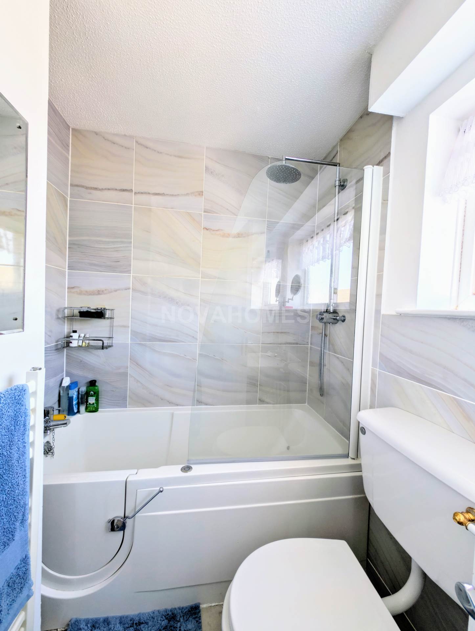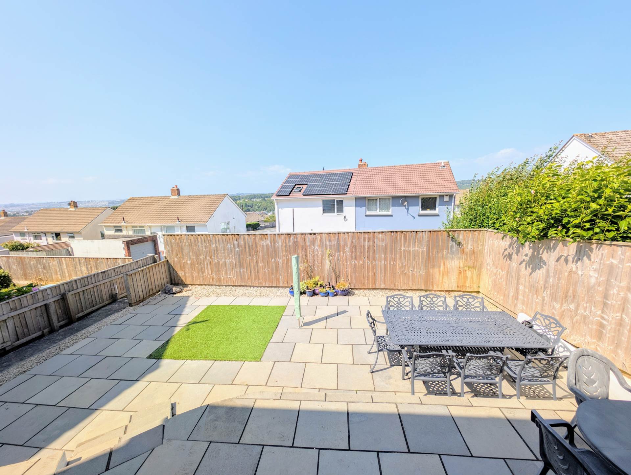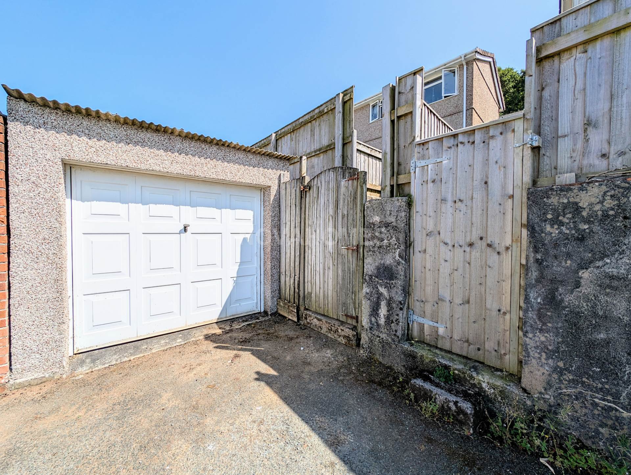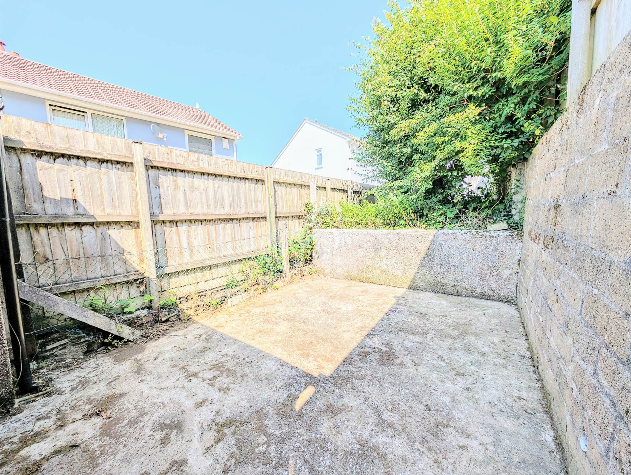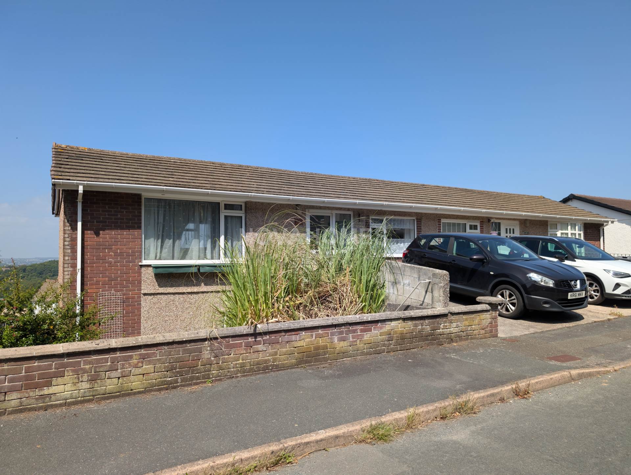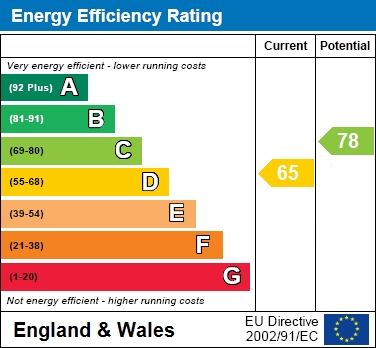3 bedroom Semi Detached for sale in Plymouth
Dunstone View, Plymstock, PL9 8TW
Property Ref: 4825
£325,000
Description
Situated in a sought-after Plymstock location, this spacious three double bedroom semi-detached home offers generous accommodation across two floors with a level landscaped rear garden, driveway parking, and a garage. Ideal for first-time buyers, families, or professionals looking to personalise a home, this property offers versatility and space with scope to refresh and modernise.
The ground floor comprises a welcoming entrance hall, a large dual-aspect lounge/dining room with archway feature, and a full-width kitchen/breakfast room providing ample space for both cooking and informal dining. A handy cloakroom completes this level.
Downstairs, the lower ground floor hosts three well-proportioned double bedrooms, a modernised bathroom with contemporary fittings, and a separate utility room. Each bedroom has good natural light, with the principal room offering generous proportions.
Outside, the private rear garden has been thoughtfully landscaped to create a practical and low-maintenance space, ideal for outdoor entertaining or relaxing. It includes multiple seating areas and secure fencing all around. Gated access leads to a rear garage, with additional driveway parking at the front of the house.
Benefitting from uPVC double glazing and gas central heating, the property is within easy reach of local amenities, schools and transport links, making it a superb opportunity to acquire a home in a well-regarded residential area.
Ground Floor
Entrance Hall
Full height obscure double-glazed window to the front, double radiator, access to loft space, stairs descending to the lower ground floor, uPVC double glazed obscure door to the front.
Cloakroom
UPVC obscure double-glazed window to the rear, fitted with two-piece suite comprising, vanity wash hand basin with cupboards under and low-level WC.
Lounge/Dining Room
5.10m (16`9") x 4.77m (15`8")
Two uPVC double glazed windows to the rear, uPVC double glazed window to the front, two double radiators, coving to ceiling.
Kitchen/Breakfast Room
5.10m (16`9") x 2.51m (8`3")
Fitted with a matching range of base and eye level units with worktop space over with acrylic, 1+1/2 bowl sink unit with single drainer and mixer tap, plumbing for dishwasher, space for fridge/freezer, electric point for cooker, uPVC double glazed window to the front and rear, double radiator, laminate flooring.
Lower Ground Floor
Hallway
Built in storage cupboards, double radiator, uPVC double glazed door to the rear garden, door to:
Bedroom 1
5.11m (16`9") x 2.74m (9`)
UPVC double glazed window to the side and rear, built in range of wardrobes with sliding doors, double radiator.
Bedroom 2
3.79m (12`5") x 2.51m (8`3")
UPVC double glazed window to the rear, built in storage cupboard, radiator.
Bedroom 3
3.89m (12`9") x 2.05m (6`9")
UPVC double glazed window to the front, built in storage cupboard, radiator, door to:
Utility Room
2.51m (8`3") x 1.22m (4`)
Plumbing for automatic washing machine, space for tumble dryer, single glazed window to the front.
Bathroom
Fitted with three-piece suite comprising panelled bath with fitted shower above, pedestal wash hand basin and low-level WC, tiled splashbacks, shaver point, uPVC obscure double-glazed window to the rear, heated towel rail, tiled flooring.
Outside
Front
To the front of the property there lies an enclosed garden laid mainly to lawn with steps leading to lower ground floor level with a useful built in storage shed and a path which leads around the side of the property and onto the rear garden.
Rear Garden
A standout feature fully enclosed, level and landscaped for low maintenance. Paved seating and dining areas offer excellent space for outdoor living, complemented by a small artificial lawn area and planted borders.
Garage & Parking
Located to the rear of the property with gated pedestrian access into the garden. A single garage with an up and over door at both ends, giving access to a storage area behind the garage` and a driveway to the front of the house offers off-road parking for one vehicle.
Notice
Please note we have not tested any apparatus, fixtures, fittings, or services. Interested parties must undertake their own investigation into the working order of these items. All measurements are approximate and photographs provided for guidance only.
Council Tax
Plymouth City Council, Band C
Utilities
Electric: Mains Supply
Gas: Mains Supply
Water: Mains Supply
Sewerage: Mains Supply
Broadband: FTTC
Telephone: Landline
Other Items
Heating: Not Specified
Garden/Outside Space: Yes
Parking: Yes
Garage: Yes
Key Features
- SEMI DETACHED HOME IN PLYMSTOCK
- THREE DOUBLE BEDROOMS
- SPACIOUS LOUNGE/DINER
- KITCHEN/BREAKFAST ROOM
- MODERN BATHROOM
- GAS CENTRAL HEATING & DOUBLE GLAZING
- LEVEL ENCLOSED GARDEN
- GARAGE & DRIVEWAY
- SOUGHT AFTER LOCATION
- IDEAL FOR FIRST TIME BUYERS OR FAMILIES
Energy Performance Certificates (EPC)- Not Provided
Disclaimer
This is a property advertisement provided and maintained by the advertising Agent and does not constitute property particulars. We require advertisers in good faith to act with best practice and provide our users with accurate information. WonderProperty can only publish property advertisements and property data in good faith and have not verified any claims or statements or inspected any of the properties, locations or opportunities promoted. WonderProperty does not own or control and is not responsible for the properties, opportunities, website content, products or services provided or promoted by third parties and makes no warranties or representations as to the accuracy, completeness, legality, performance or suitability of any of the foregoing. WonderProperty therefore accept no liability arising from any reliance made by any reader or person to whom this information is made available to. You must perform your own research and seek independent professional advice before making any decision to purchase or invest in property.
