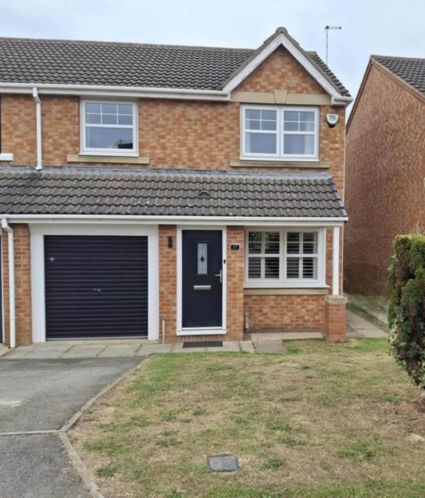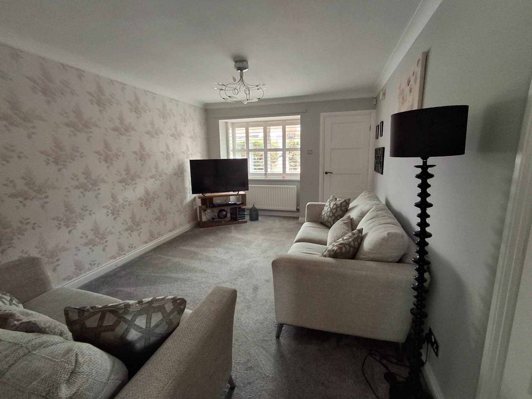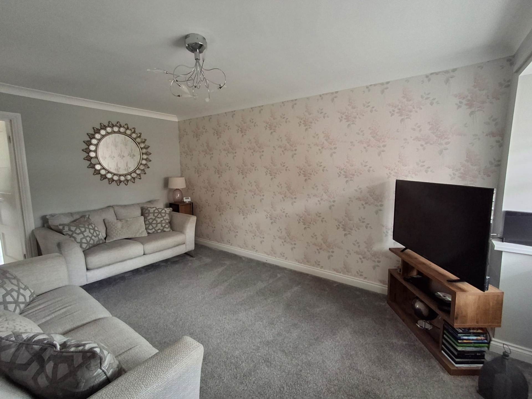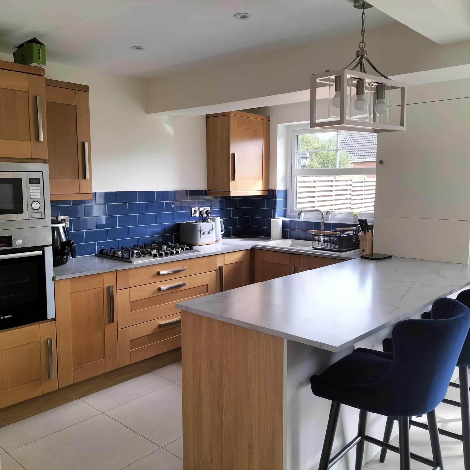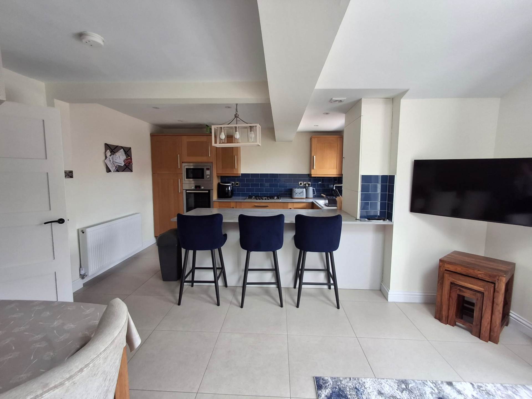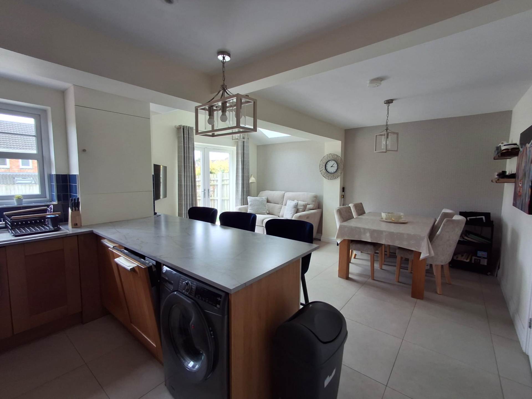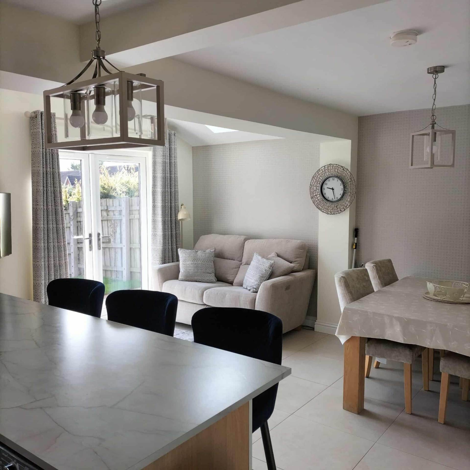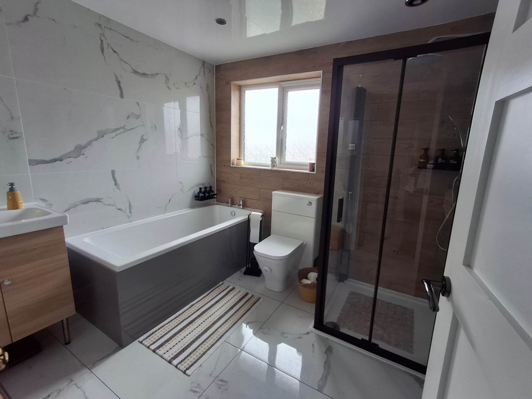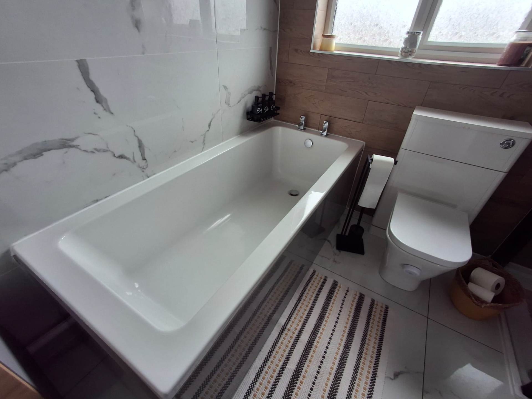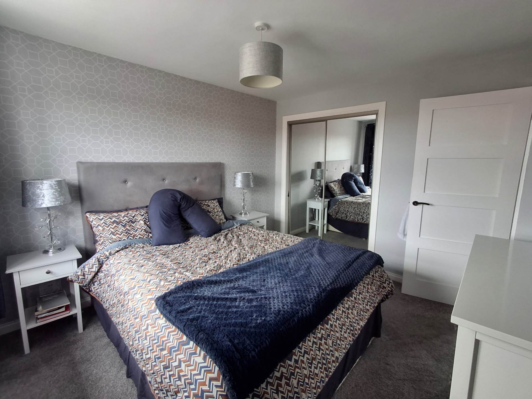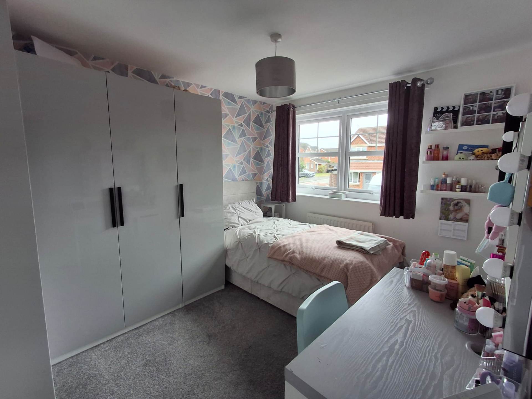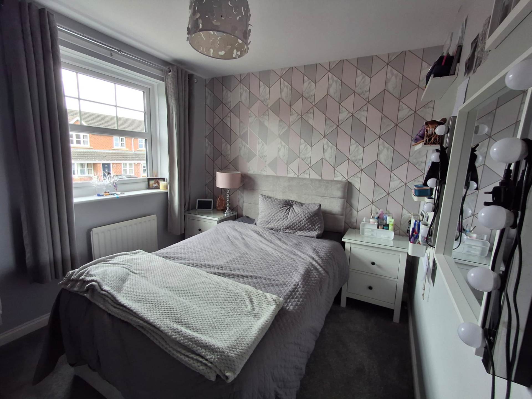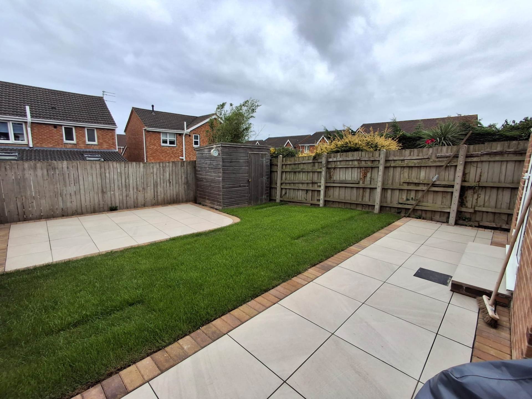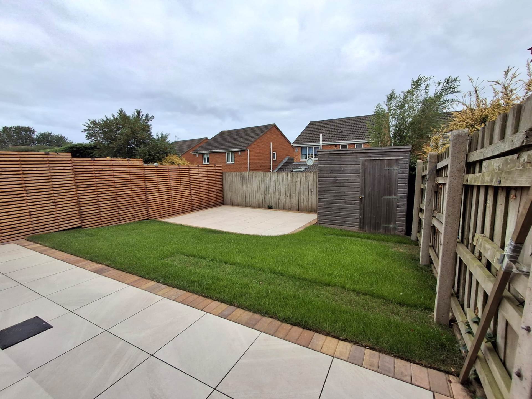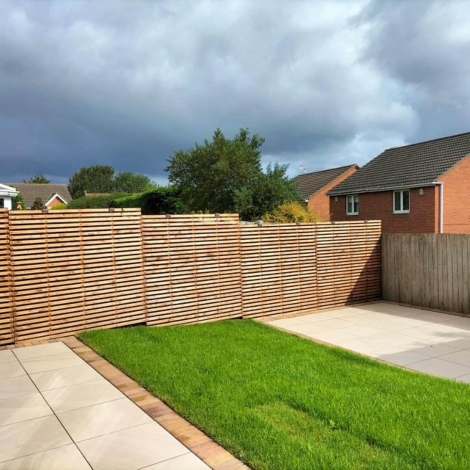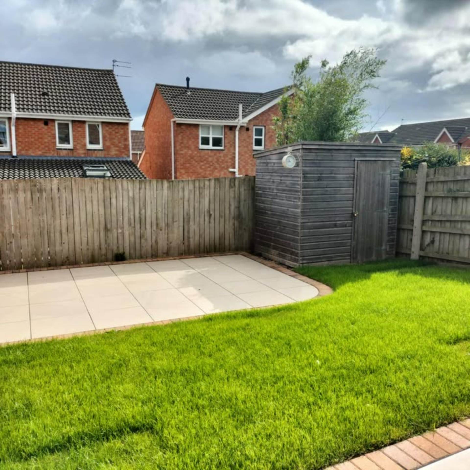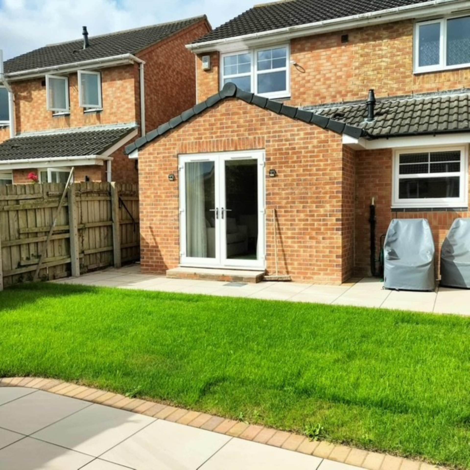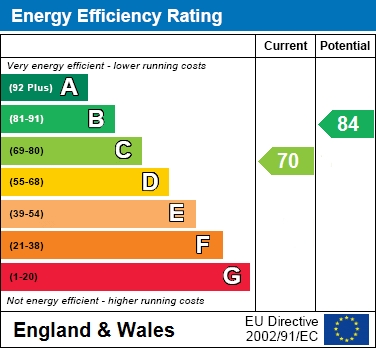3 bedroom Semi Detached for sale in Hartlepool
Chaffinch Close, Hartlepool
Property Ref: 683
£199,950
Description
Atterway are delighted to bring to the market this beautifully presented three-bedroom semi-detached home, ideally located in the sought-after Throston/ Middle Warren area.
Upon entering the property, you are welcomed by a entrance lobby, which leads through to a spacious living room. The open-plan kitchen/diner offers an ideal space for family living and entertaining, with the added benefit of a convenient storage cupboard.
Upstairs, the first floor boasts three generously sized double bedrooms, one of which features stylish sliding door fitted wardrobes. The modern family bathroom includes a corner shower, separate bath, wash basin, and WC.
Externally, the property offers a driveway to the front, providing off-street parking, while the rear garden is a mix of paved patio and lawn perfect for relaxing or entertaining.
The property is ideally situated close to well-regarded local schools, a range of amenities, excellent transport links, and offers easy access to the A19 for commuters.
An ideal family home not to be missed early viewing is highly recommended contact the office on 01429 806554 or email [email protected].
Composite entrance door
Lobby
Radiator
Lounge
16`10" x 10`8"
bay window, radiator
Kitchen/dining room
14`3" x 18`8"
eye level base units with contrasting work surfaces, integrated 5 ring gas hob, with Bosch electric oven and microwave, plumbed for washing machine, Integrated hot point dishwasher, integrated tall fridge and integrated freezer, wall mounted boiler, inset ceramic sink with mixer tap, part tiled, breakfast bar, radiator, Ashton Mink porcelain tiled flooring throughout the room, dining area Velux window, radiator, French doors to rear garden
Inner lobby
with vertical radiator, stairs to first floor
Under stairs storage (from garage)
3`6" x 5`3"
First Floor
Landing
Bedroom 1 (rear)
10`9" x 10`
Radiator, double sliding mirror wardrobes
Bedroom 2 (front)
11`9" x 10`8"
Radiator
Bedroom 3 (front)
7`11" x 9`7"
Radiator
Bathroom
7`8" x 8`1"
Four-piece white bathroom suite, panel bath, hand basin with mixer tap set into vanity unit, closed couple WC with concealed cistern, walk-in shower cubicle dual heads, heated towel rail, part tiled, tiled flooring
Externally
Front
Laid to lawn, driveway
Rear
Recently landscaped Cedar beige stone porcelain tiled effect patio area, laid to lawn, garden shed
Garage
12`6" x 7`9"
Roller shutter door, with power and lights
Notice
Please note we have not tested any apparatus, fixtures, fittings, or services. Interested parties must undertake their own investigation into the working order of these items. All measurements are approximate and photographs provided for guidance only.
Council Tax
Hartlepool Borough Council, Band C
Utilities
Electric: Mains Supply
Gas: Mains Supply
Water: Mains Supply
Sewerage: Mains Supply
Broadband: FTTP
Telephone: Unknown
Other Items
Heating: Not Specified
Garden/Outside Space: No
Parking: No
Garage: No
Key Features
- 3 bed semi detached
- 4 piece modern bathroom
- Driveway
- Open plan kitchen/diner
Energy Performance Certificates (EPC)- Not Provided
Disclaimer
This is a property advertisement provided and maintained by the advertising Agent and does not constitute property particulars. We require advertisers in good faith to act with best practice and provide our users with accurate information. WonderProperty can only publish property advertisements and property data in good faith and have not verified any claims or statements or inspected any of the properties, locations or opportunities promoted. WonderProperty does not own or control and is not responsible for the properties, opportunities, website content, products or services provided or promoted by third parties and makes no warranties or representations as to the accuracy, completeness, legality, performance or suitability of any of the foregoing. WonderProperty therefore accept no liability arising from any reliance made by any reader or person to whom this information is made available to. You must perform your own research and seek independent professional advice before making any decision to purchase or invest in property.
