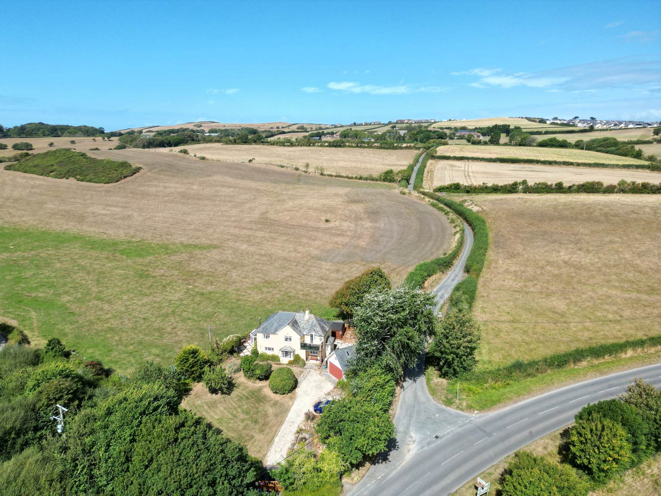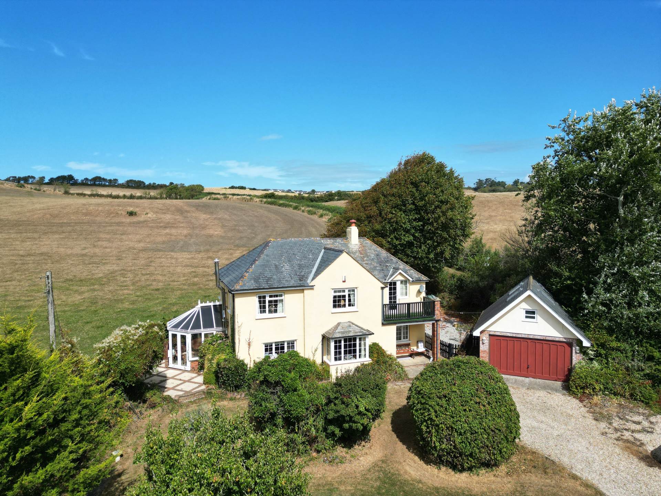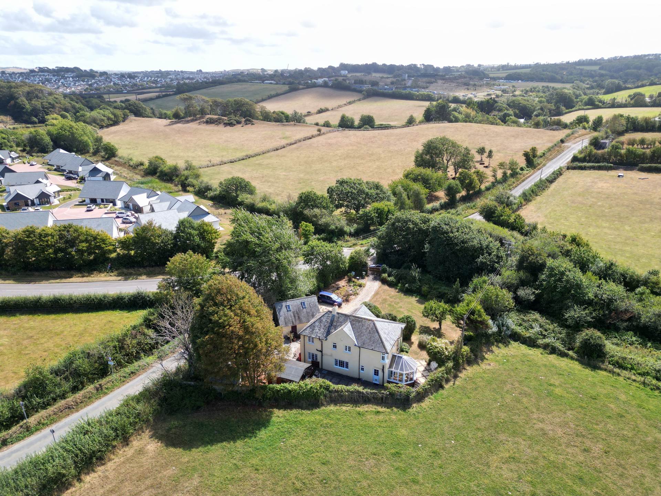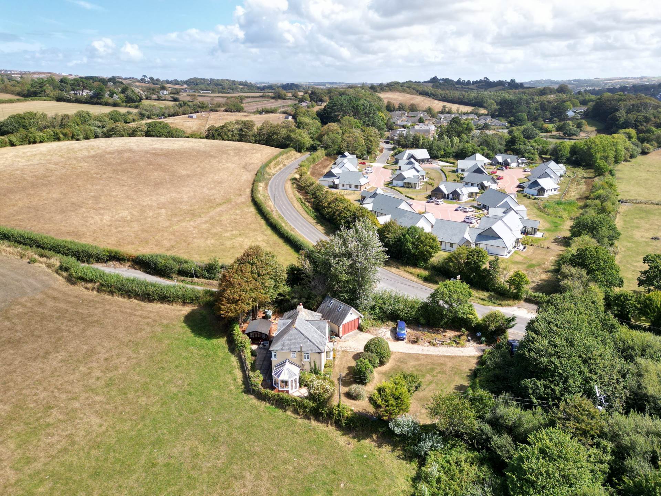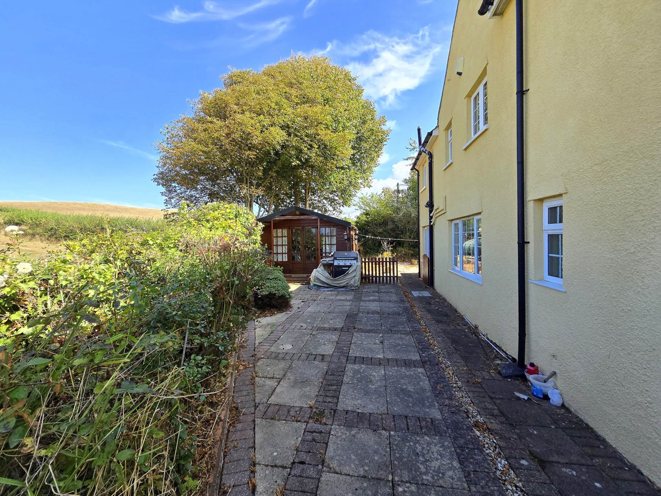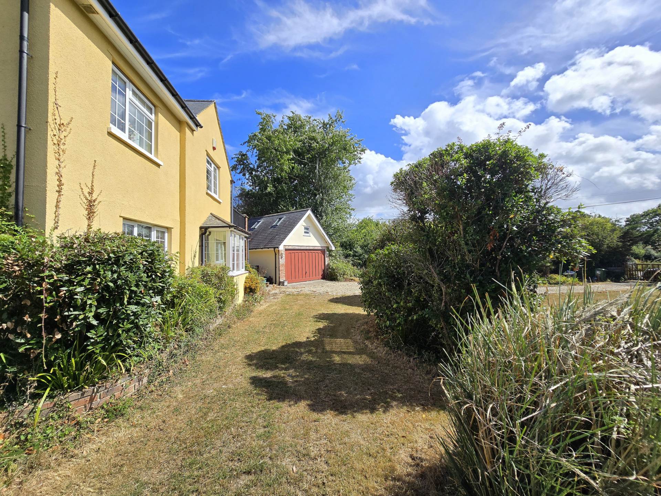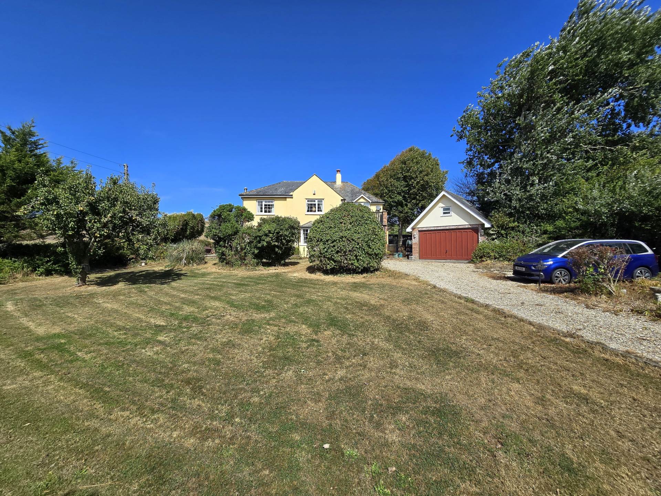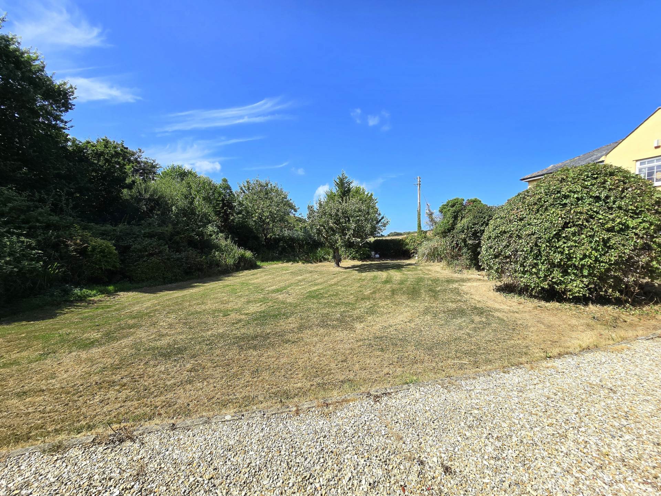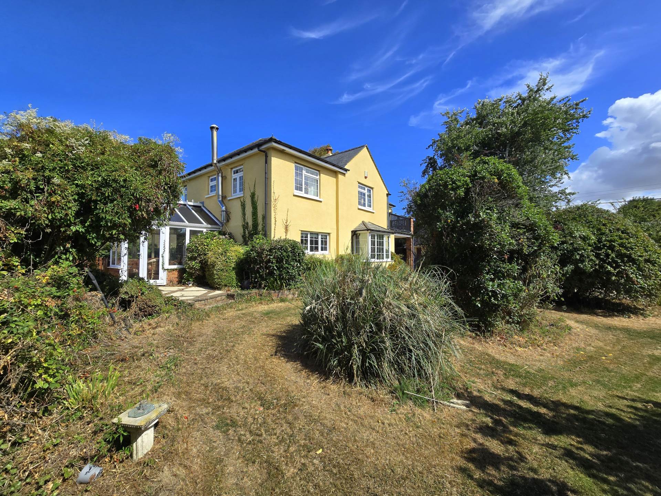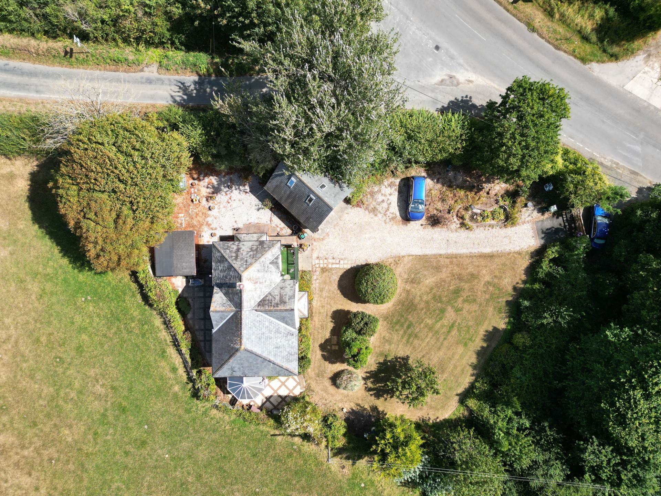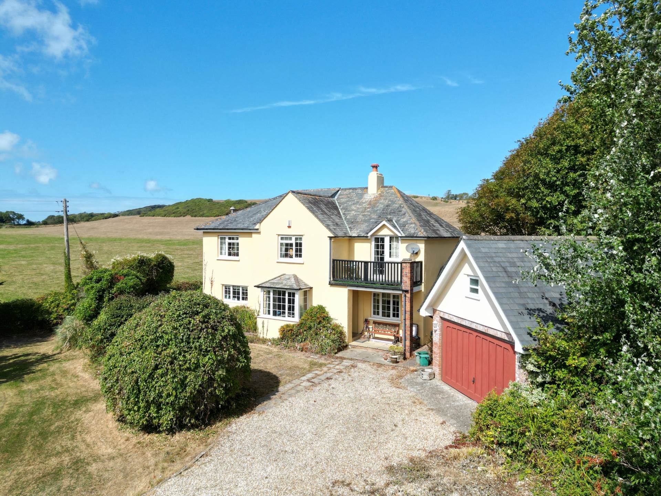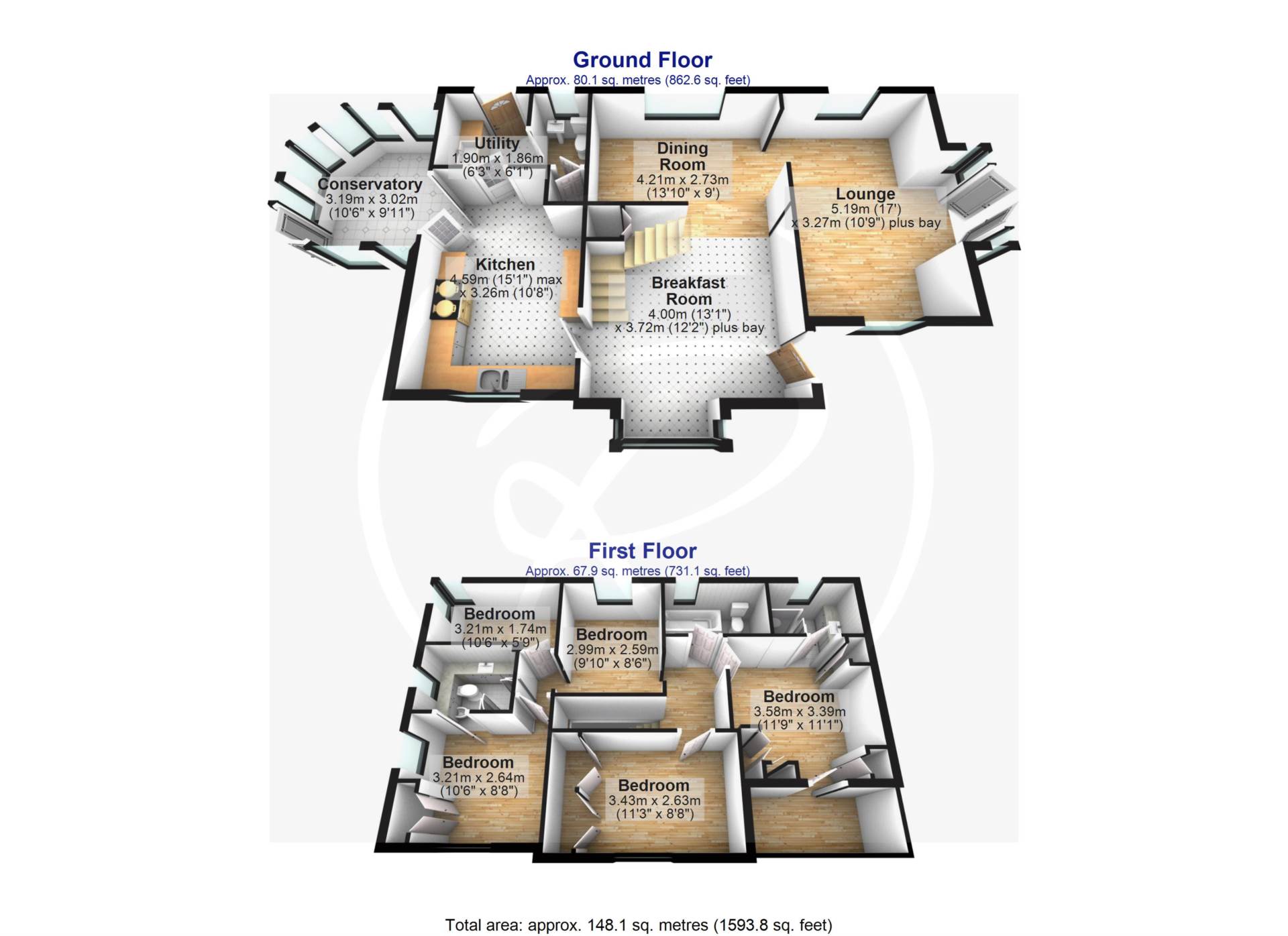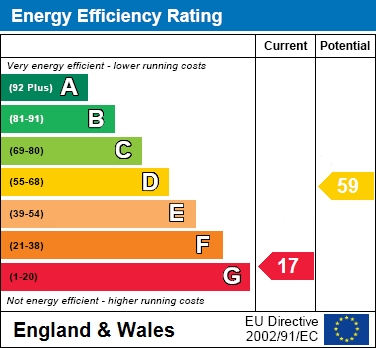4 bedroom Detached for sale in Bideford
Abbotsham
Property Ref: 3410
£550,000 Guide Price
Description
Tucked away on the cusp of Abbotsham and Kenwith, Hill Cottage is an individual 4/5 bedroom detached home set within delightful gardens and enjoying countryside views to the rear and one side.
The property although requiring modernisation, offers well-proportioned accommodation including three comfortable and connecting reception rooms, creating versatile spaces for entertaining, dining, and relaxation.
The fitted kitchen, complete with a Rayburn, is complemented by an adjoining utility and cloakroom. A bright conservatory extends from the kitchen, providing the perfect spot for a morning coffee while overlooking the gardens and surrounding fields.
Upstairs, there are four bedrooms, a family bathroom and a study area/occasional fifth bedroom. Two of the bedrooms enjoy their own en-suite facilities, both with garden outlooks, while the principal bedroom is further enhanced by a private balcony with countryside views.
The gardens are enclosed by mature hedgerows, offering privacy and a peaceful setting. To the front, sweeping lawns are dotted with established trees, shrubs, and bushes, while the rear features a paved patio and a timber summer house enjoying views over open farmland.
Hill Cottage is approached via a wooden five-bar gate opening onto a gravelled driveway that leads to an oversized garage (17`4 x 14`9 / 5.28m x 4.50m) with an electric up and over door. A spacious loft above the garage, accessed via a foldaway ladder, provides excellent storage and offers potential for conversion (subject to consents).
In all, Hill Cottage combines character, space, and versatility in a peaceful edge of village setting. With its pleasant gardens, countryside outlooks, and potential for further enhancement, it offers a wonderful opportunity for those seeking a comfortable family home with a true sense of charm.
NEED TO KNOW
Services: Mains electricity and water are connected. Oil fired central heating. Private drainage
Energy Performance Certificate: G (17)
Council Tax: Band E (£2,967,05)
what3words /// equal.stove.vocal
Notice
Please note we have not tested any apparatus, fixtures, fittings, or services. Interested parties must undertake their own investigation into the working order of these items. All measurements are approximate and photographs provided for guidance only.
Utilities
Electric: Mains Supply
Gas: None
Water: Mains Supply
Sewerage: Private Supply
Broadband: None
Telephone: None
Other Items
Heating: Oil Central Heating
Garden/Outside Space: Yes
Parking: Yes
Garage: Yes
Key Features
- 4 Bedrooms - 2 En-Suite
- 3 Reception Rooms
- Kitchen with Utility & Cloakroom
- Conservatory
- 1st Floor Study/Bedroom 5
- Pleasant Gardens
- Outlook over Adjoining Countryside
- Gated Driveway
- Oversized Garage
- No Onward Chain
Energy Performance Certificates (EPC)- Not Provided
Disclaimer
This is a property advertisement provided and maintained by the advertising Agent and does not constitute property particulars. We require advertisers in good faith to act with best practice and provide our users with accurate information. WonderProperty can only publish property advertisements and property data in good faith and have not verified any claims or statements or inspected any of the properties, locations or opportunities promoted. WonderProperty does not own or control and is not responsible for the properties, opportunities, website content, products or services provided or promoted by third parties and makes no warranties or representations as to the accuracy, completeness, legality, performance or suitability of any of the foregoing. WonderProperty therefore accept no liability arising from any reliance made by any reader or person to whom this information is made available to. You must perform your own research and seek independent professional advice before making any decision to purchase or invest in property.
