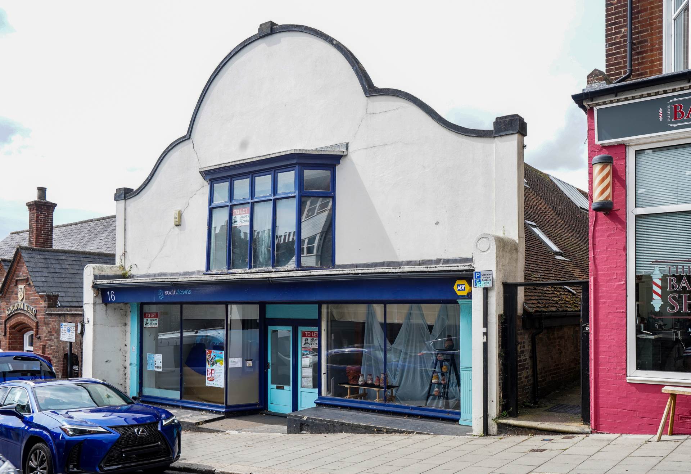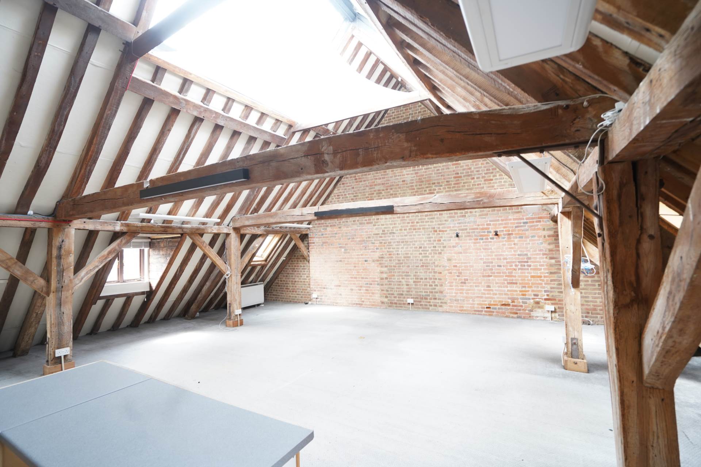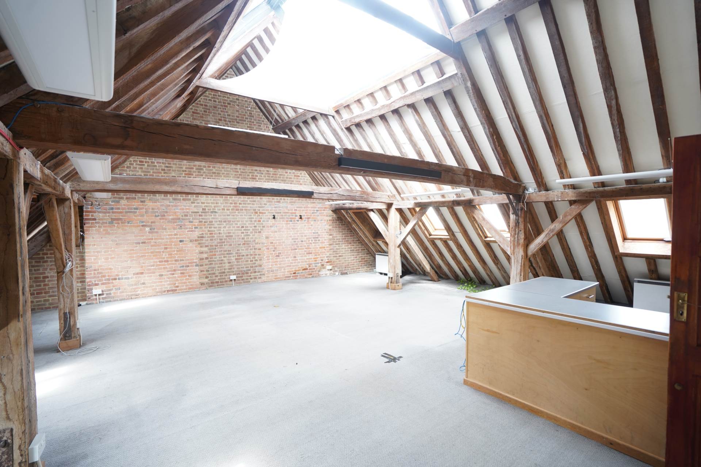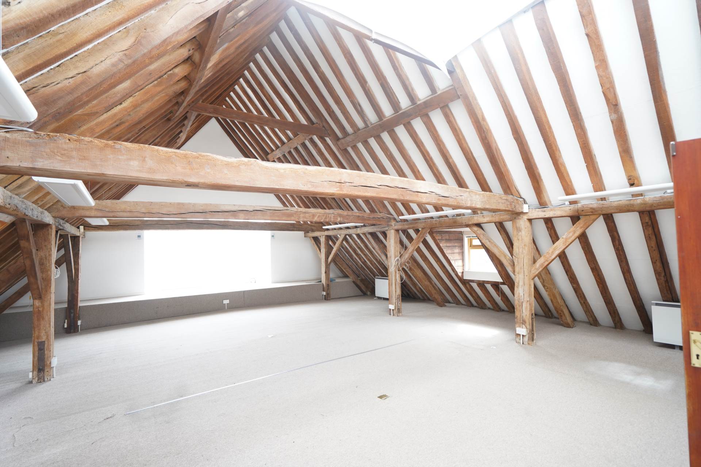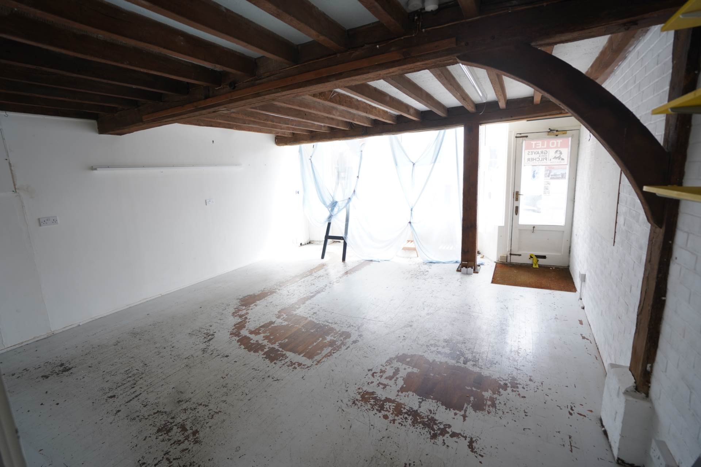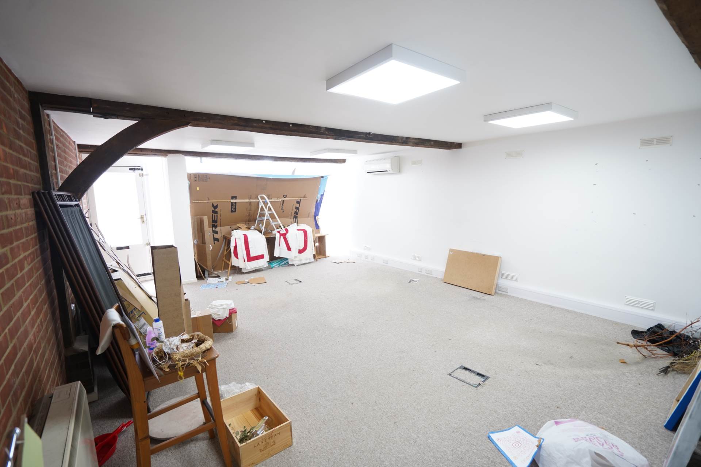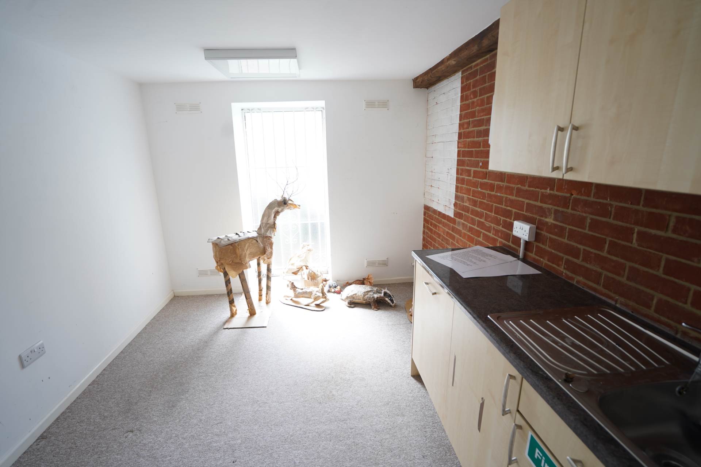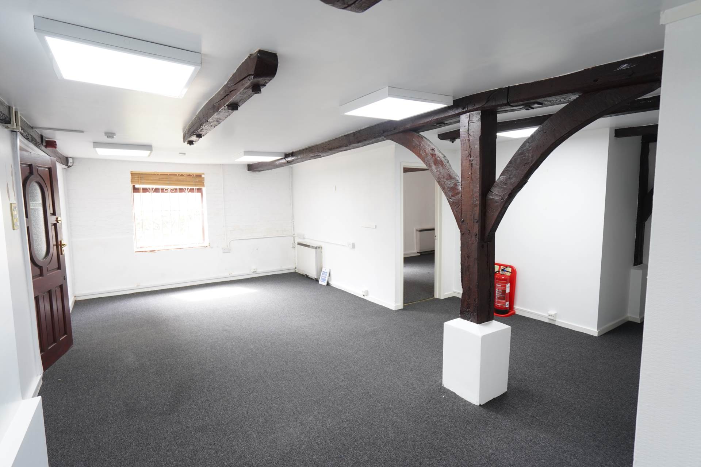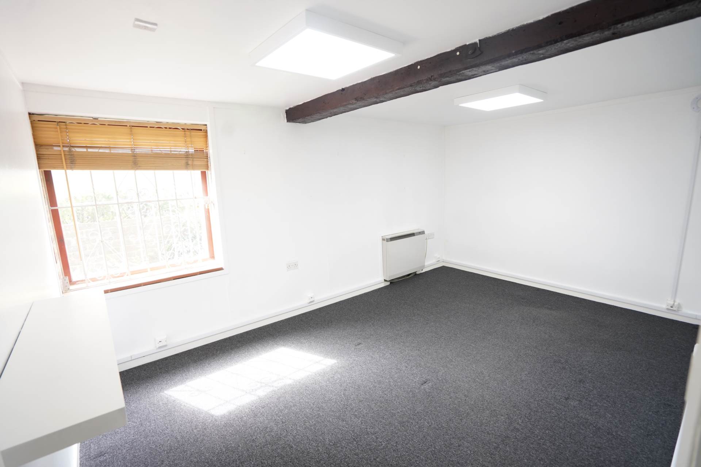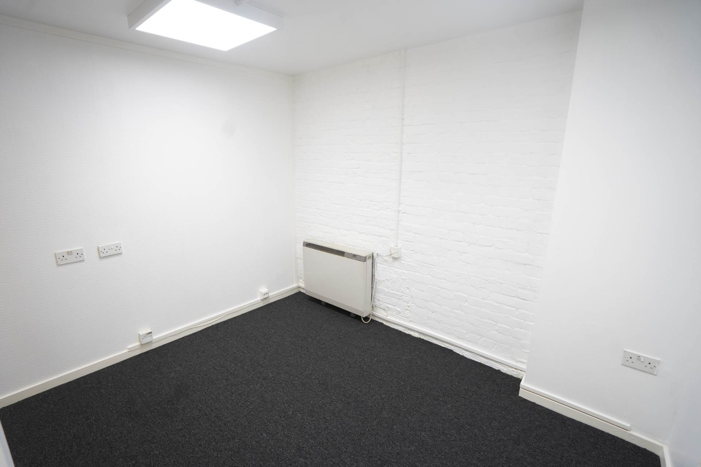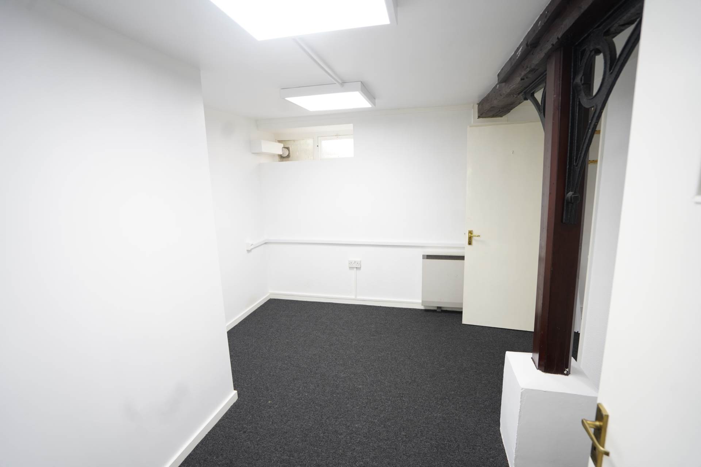0 bedroom Commercial Property for sale in Lewes
Station Street, Lewes
Property Ref: 1295
£690,000 OIRO
Description
Charles Wycherley Independent Estate Agents are delighted to announce the sale of this highly attractive Grade II listed property to the south-west end of Station Street and very close to Lewes Railway Station. The property has 2 independently accessed shop fronts to Station Street with small areas externally and bay windows. The southern unit has a large shop space and a rear room with sink unit and the north office with a central office room with no natural light. The main access to the property is via a footpath to the south of the property, off Station Street and bordering St. Andrews surgery. There is a spacious communal hallway which has direct access to cloakrooms and the staircase to the first floor and to what is currently an office suite of currently 5 rooms. It is believed that, subject to planning permission/building regulation, this area could be converted into 2 ground floor apartments, likely one bedroom. The first floor has 2 large vaulted rooms on to the front and to the rear. These are large, light areas with the capability of a mezzanine, currently with office use but again potential, subject to planning permission, to be converted into 2 separate flats, likely 2 bedrooms. Offers are invited to a potential developer with perhaps, also potential for residential to the 2 retail/office units to the front of the building in the future.
Station Street is in the very heart of Lewes town centre, connecting Lewes railway station (London Victoria 65 mins, London Bridge 70 mins & Brighton 15 mins) to the High Street. The property is approached via Station Street to the 2 shops with 2 level plinths in front of the shop for display. The main entrance is to the south side through a security gate with a passageway to the entrance and a rear property.
ACCOMMODATION WITH APPROXIMATE MEASUREMENTS COMPRISES:-
GROUND FLOOR
ENTRANCE HALL
Exposed brick wall. Dimplex electric storage heater. Alarm panel. Stairway to first floor landing.
SHOP 1 (SOUTH)
26`2 x 16`7. Bay window to Station Street with glazed entrance door. 3 Exposed ceiling beams. Exposed brick wall. Telephone/internet points and trunking for phones/electric points etc. Modern lighting. Mitsubishi air-conditioning system. Dimplex electric storage heater.
SECOND ROOM/KITCHEN
12`8 x 9`4. Tall window with security railing to south side. Stainless steel sink unit with single drainer and mixer taps, cupboards and drawer under. Wall cupboard. Exposed brick wall. Fuse box. Electric heater. Door to lobby.
SHOP 2 (NORTH)
21`4 x 16`4. Bay window to Station Street. Vertical timber beam and exposed ceiling and cross support 8 x 4 beams. Painted wood floorboards. Dimplex electric storage heater. Barn door to:-
REAR ROOM
16`6 x 12`4. Stainless steel twin-bowl sink unit with drawer and cupboards under. 2 Exposed brick walls. Electric storage heater. Telephone point. Fitted cupboard with fuse box.
CLOAKROOM
2 Toilet cubicles, 2 urinals and 2 wash basins. Exposed brickwork and tiled splashbacks.
REAR OFFICE SUITE (potentially 2 residential apartments subject to planning permission)
Doors from entrance hall.
OFFICE 1 (CENTRAL)
28`4 x 16`8. Exposed brick wall. Ceiling beam. 2 Electric storage heaters. Telephone/internet points.
INTERNAL ROOM
7` x 5`4. Telephone/internet points and hub.
OFFICE 2 (NORTH)
12` x 10`4. Electric storage heater. Vertical beam.
OFFICE 3 (NORTH-WEST)
12`7 x 11`7. Electric storage heater. Vertical beam. Modern light.
OFFICE 4 (SOUTH)
16`10 x 10`7. Picture window with security railings. Electric storage heater. Exposed ceiling beam. Telephone/internet points. Shelf top.
OFFICE 5 (WEST)
12`3 x 10`6 Electric storage heater. Vertical beam. Modern light.
FIRST FLOOR
LANDING
16` high vaulted ceiling with exposed rafters and dormer window to south.
CLOAKROOM
7`7 x 6`6. Velux window. 2 Separate low level wc`s and 2 wash basins. Airing cupboard with pre-lagged copper hot water tank and immersion heater. Chrome towel rail.
REAR OFFICE (potential for independent mezzanine style area)
29`4 x 27`. Lofted ceiling, approximately 16` high, with 4 Velux windows to north and 3 to south. 4 Storage heaters. 7 Modern drop lights. Kitchen area: U` shaped kitchen with stainless steel sink unit and breakfast bar with cupboards and drawers under, wall cupboards over.
FRONT OFFICE (potential for independent mezzanine style area)
36`5 x 28`2. 16` high ceiling with exposed beams and cross beams. 4 Electric storage heaters. Platform to front window.
what3words /// lurching.champions.shades
Notice
Please note we have not tested any apparatus, fixtures, fittings, or services. Interested parties must undertake their own investigation into the working order of these items. All measurements are approximate and photographs provided for guidance only.
Council Tax
Lewes District Council, To Be Confirmed
Utilities
Electric: Unknown
Gas: Unknown
Water: Unknown
Sewerage: Unknown
Broadband: Unknown
Telephone: Unknown
Other Items
Heating: Gas Central Heating
Garden/Outside Space: No
Parking: No
Garage: No
Key Features
Energy Performance Certificates (EPC)- Not Provided
Disclaimer
This is a property advertisement provided and maintained by the advertising Agent and does not constitute property particulars. We require advertisers in good faith to act with best practice and provide our users with accurate information. WonderProperty can only publish property advertisements and property data in good faith and have not verified any claims or statements or inspected any of the properties, locations or opportunities promoted. WonderProperty does not own or control and is not responsible for the properties, opportunities, website content, products or services provided or promoted by third parties and makes no warranties or representations as to the accuracy, completeness, legality, performance or suitability of any of the foregoing. WonderProperty therefore accept no liability arising from any reliance made by any reader or person to whom this information is made available to. You must perform your own research and seek independent professional advice before making any decision to purchase or invest in property.
