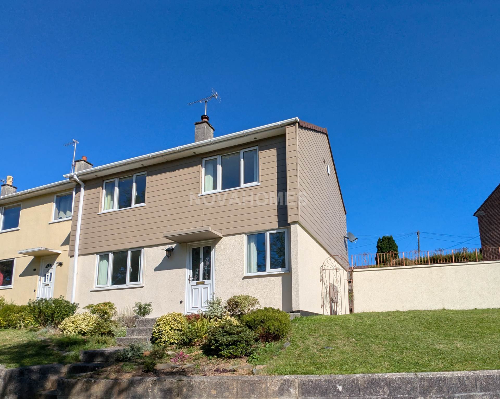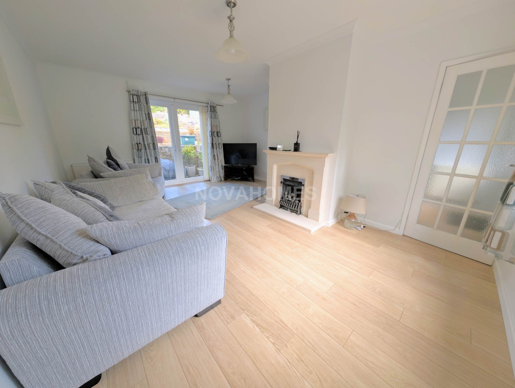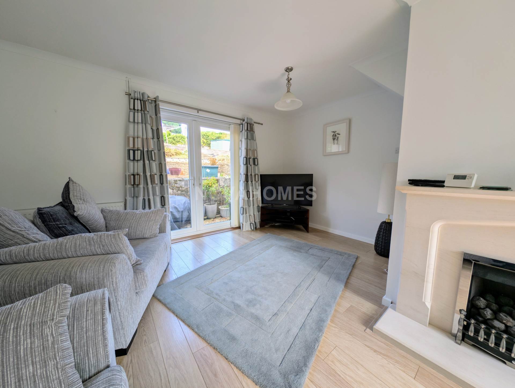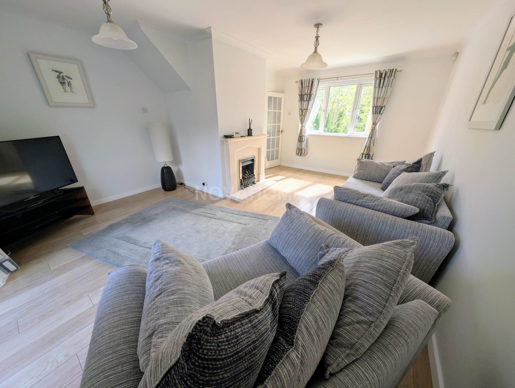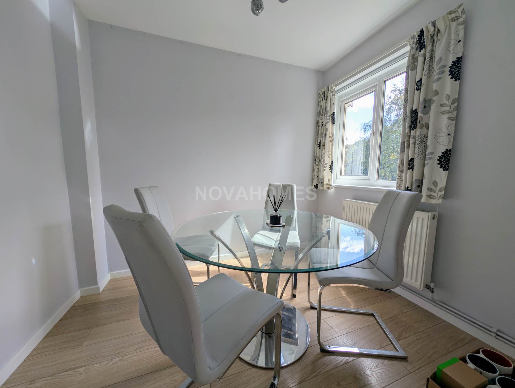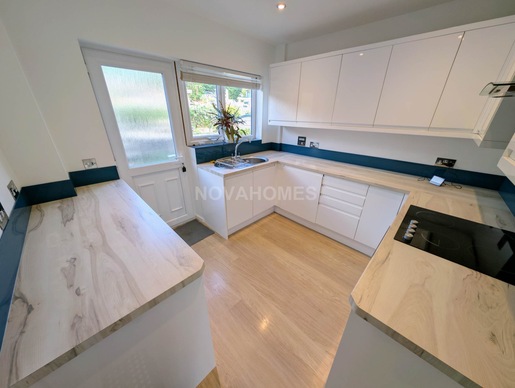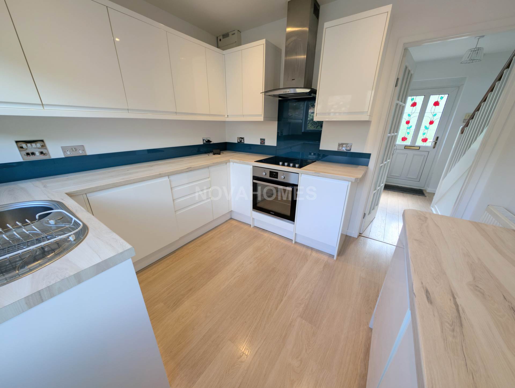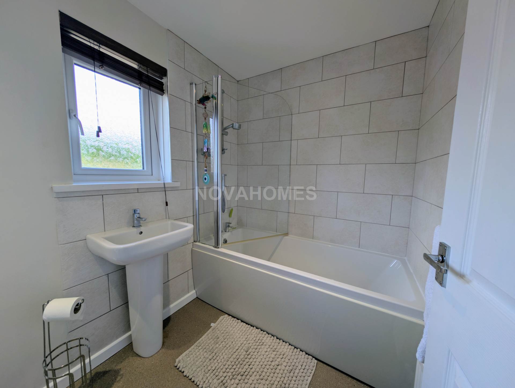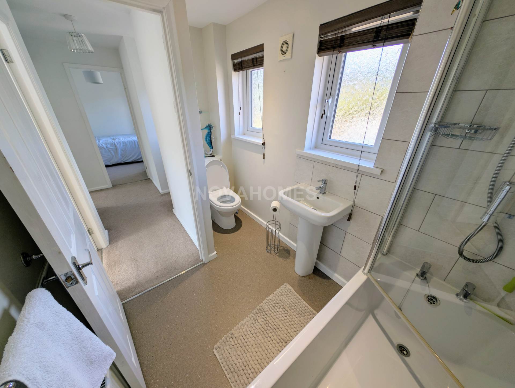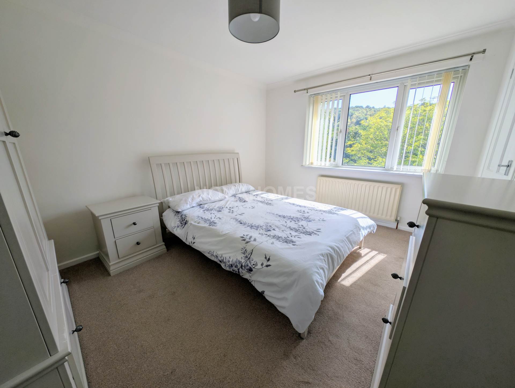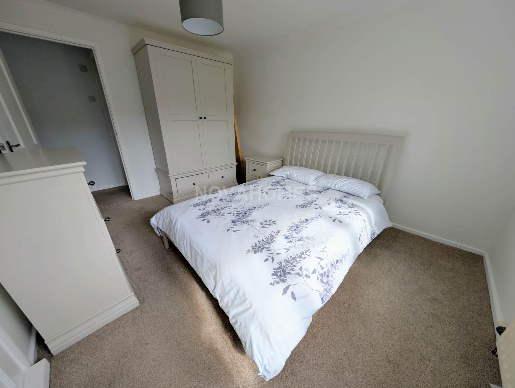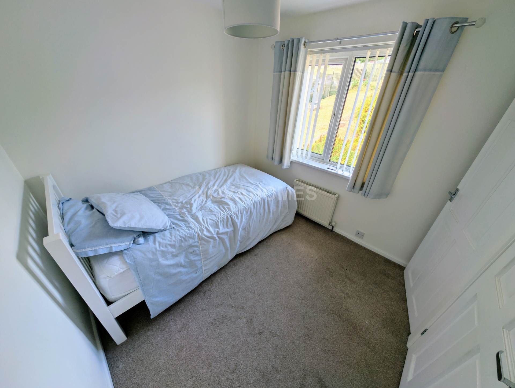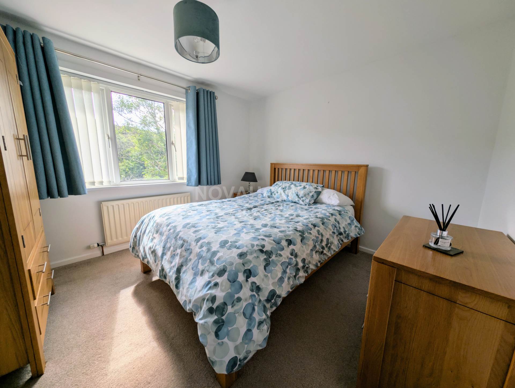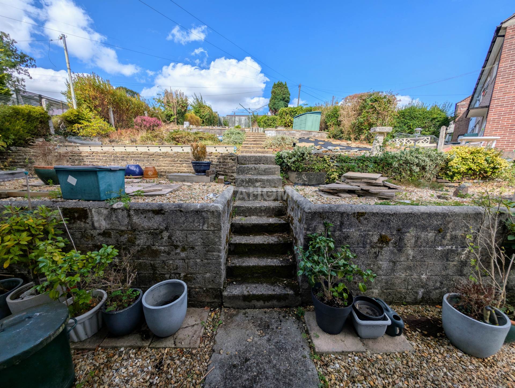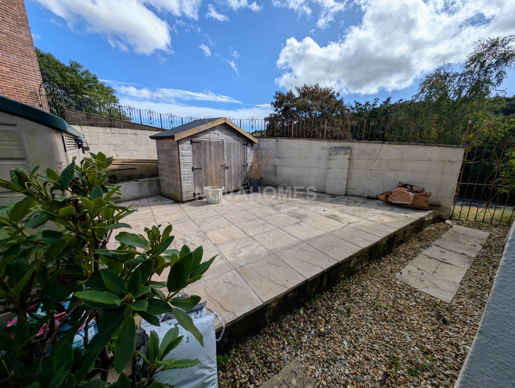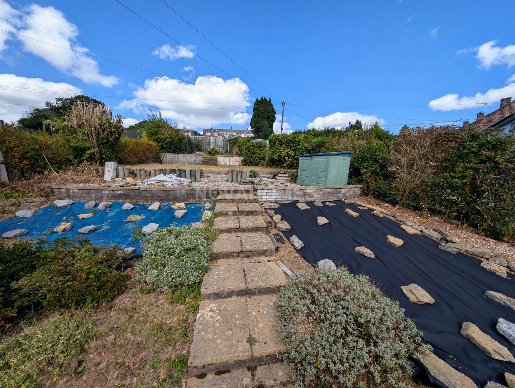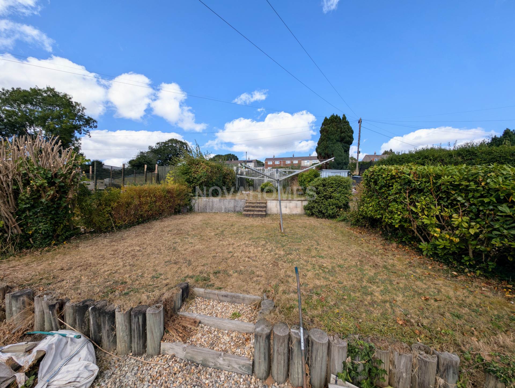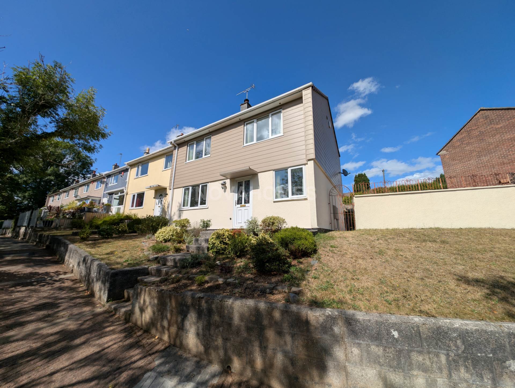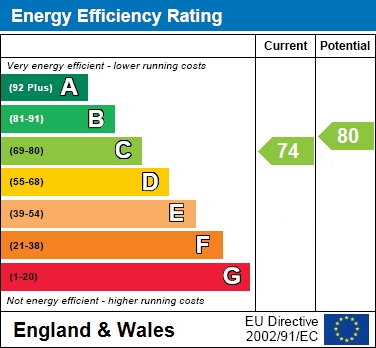3 bedroom End of Terrace for sale in Plymouth
Southway Drive, Southway, PL6 6SH
Property Ref: 4917
£220,000
Description
Stylishly presented and move-in ready, this spacious three-bedroom end-of-terrace family home is perfectly positioned on the sought-after Southway Drive. Elevated and well-maintained throughout, the property boasts a modern internal finish, generous gardens, and a versatile layout ideal for family living or first-time buyers seeking space and style. Internally, the accommodation comprises a bright and welcoming entrance hall, a beautifully appointed lounge with French doors opening to the rear patio, and a separate dining room that enjoys natural light from a front-facing window. The sleek modern kitchen features high-gloss units, integrated appliances, wood-effect worktops, and a contemporary blue glass splashback, making it both stylish and practical. Upstairs, the home offers three well-proportioned bedrooms, including two doubles and a good-sized single, all presented in neutral tones with large windows enhancing the natural light. The family bathroom is modern and well-fitted with a bath and shower over, pedestal wash basin, and WC. Outside, the property continues to impress. The rear garden is a standout feature generously sized and thoughtfully tiered, offering multiple zones for relaxing, entertaining, or cultivating. A large patio area sits adjacent to the house, complemented by steps leading up through further levels of low-maintenance planting and lawn, ultimately offering distant views and a private escape. The side garden is enclosed and neatly paved with gated access and useful sheds for storage. This home is tucked away in a popular residential position yet conveniently located for Southway`s local amenities, well-regarded schools, and excellent transport links including nearby bus routes. It`s the perfect blend of indoor comfort and outdoor potential
Accommodation Comprises
Ground Floor
Entrance Hall
Welcoming and light-filled with wood-effect flooring, under-stair storage, and access to principal rooms.
Lounge 5.56m x 4.31m (18`3" x 14`2") max
A spacious and bright living area with French doors leading out to the rear garden patio, neutral d?cor, fireplace with surround, and ample room for seating and media.
Dining Room 2.74m x 2.04m (9` x 6`8")
Ideal for family dining or a home office, with front aspect window and continuation of the wood-effect flooring.
Kitchen 2.72m x 2.98m (8`11" x 9`9")
Contemporary fitted kitchen with gloss cabinets, integrated oven, hob & extractor, fridge/freezer, dishwasher and washing machine. Finished with pale wood-style worktops and modern blue splashback.
First Floor
Bedroom 1 3.78m x 2.98m (12`5" x 9`9")
Spacious double bedroom with large window to front offering green views, fitted carpet and neutral finish.
Bedroom 2 3.05m x 3.48m (10` x 11`5")
Another generous double with front-facing window, light d?cor and carpeted floor.
Bedroom 3 2.42m x 1.63m (7`11" x 5`4")
A well-sized single bedroom, ideal for a child`s room, nursery or home office.
Bathroom
Modern three-piece suite with panelled bath and shower over, pedestal basin, WC, and tiled walls. Dual aspect windows provide excellent natural light.
Agents Note:
Please note that the construction of the property is Laing Easi-Form and prior to viewing or making an offer on the property please make sure your mortgage provider will lend on this property.
Notice
Please note we have not tested any apparatus, fixtures, fittings, or services. Interested parties must undertake their own investigation into the working order of these items. All measurements are approximate and photographs provided for guidance only.
Council Tax
Plymouth City Council, Band B
Utilities
Electric: Mains Supply
Gas: Mains Supply
Water: Mains Supply
Sewerage: Mains Supply
Broadband: FTTC
Telephone: Landline
Other Items
Heating: Gas Central Heating
Garden/Outside Space: Yes
Parking: No
Garage: No
Key Features
- Beautifully presented throughout move-in ready
- End-terrace position offering extra privacy and side access
- Spacious dual-aspect lounge with French doors
- Contemporary high-gloss fitted kitchen with integrated appliances
- Separate dining room with front aspect
- Three well-proportioned bedrooms, including two doubles
- Stylish modern bathroom with shower over bath
- Expansive tiered rear garden with patio, lawn, and storage sheds
- Great location for schools, shops, transport links & green spaces
Energy Performance Certificates (EPC)- Not Provided
Disclaimer
This is a property advertisement provided and maintained by the advertising Agent and does not constitute property particulars. We require advertisers in good faith to act with best practice and provide our users with accurate information. WonderProperty can only publish property advertisements and property data in good faith and have not verified any claims or statements or inspected any of the properties, locations or opportunities promoted. WonderProperty does not own or control and is not responsible for the properties, opportunities, website content, products or services provided or promoted by third parties and makes no warranties or representations as to the accuracy, completeness, legality, performance or suitability of any of the foregoing. WonderProperty therefore accept no liability arising from any reliance made by any reader or person to whom this information is made available to. You must perform your own research and seek independent professional advice before making any decision to purchase or invest in property.
