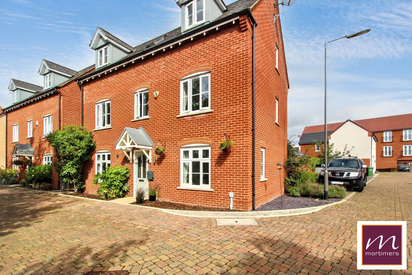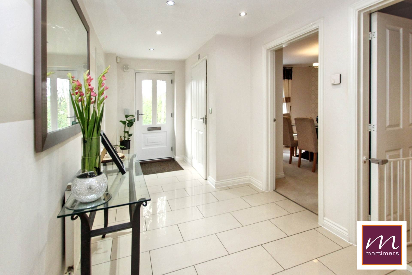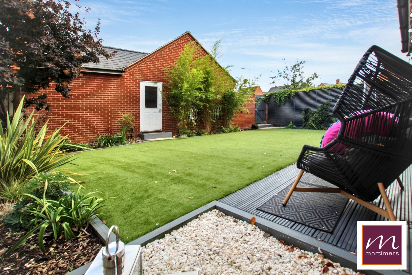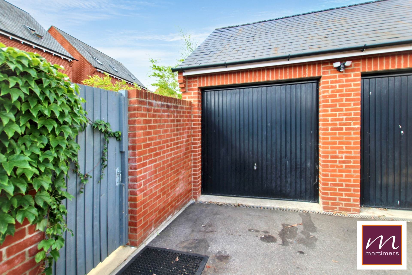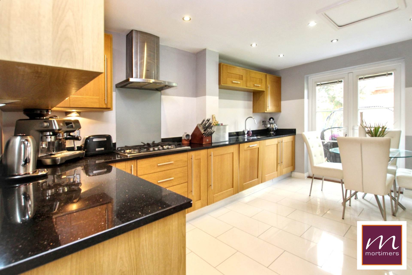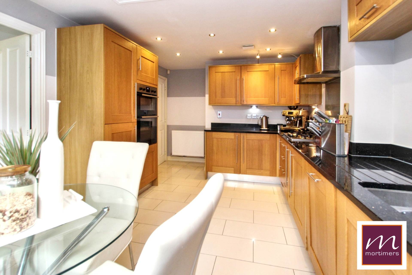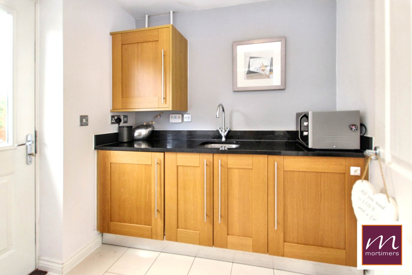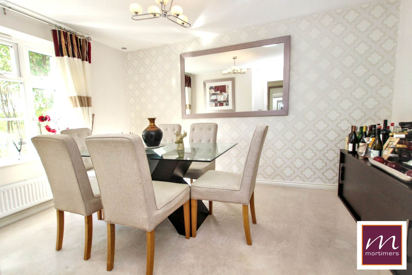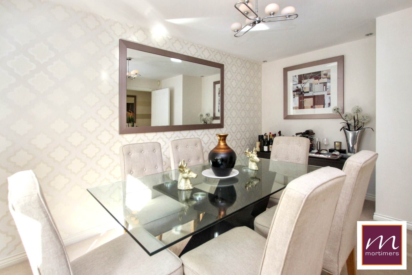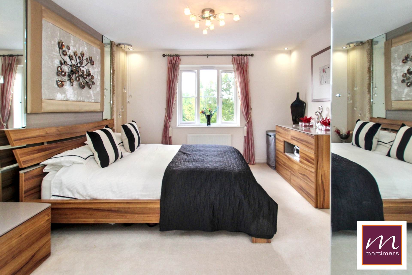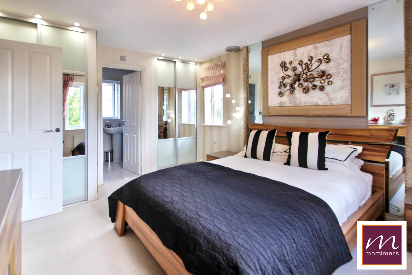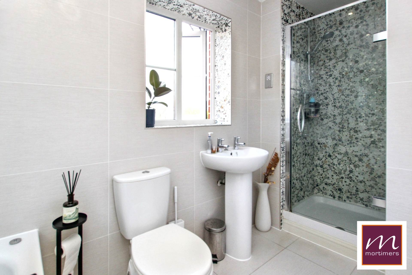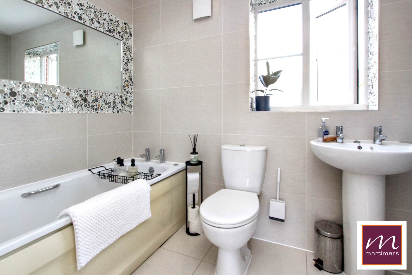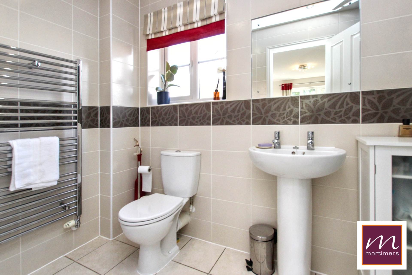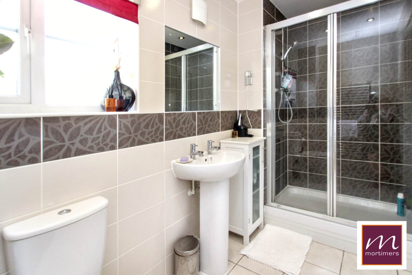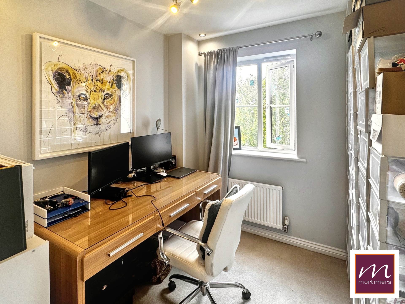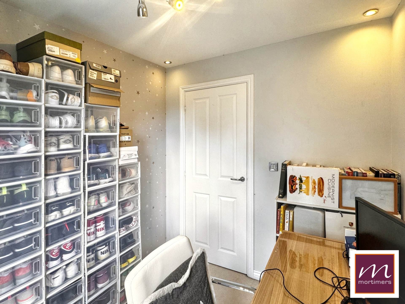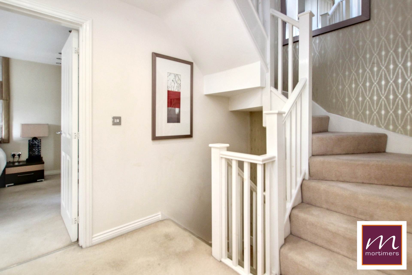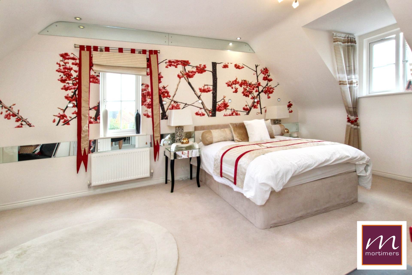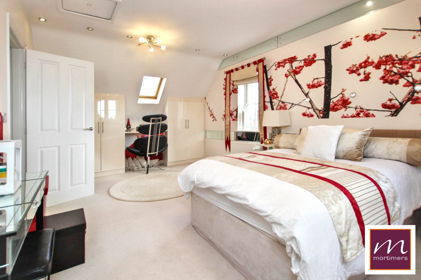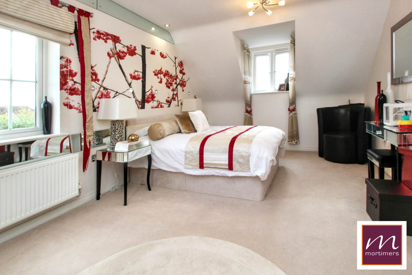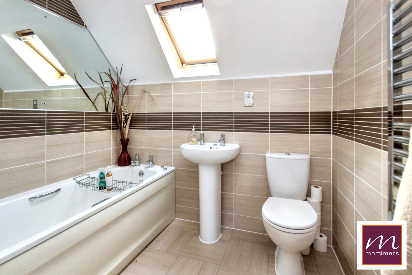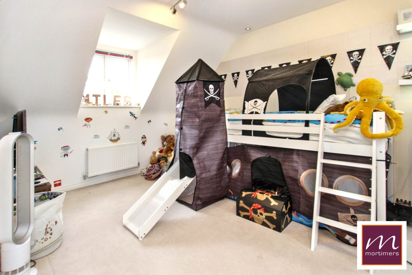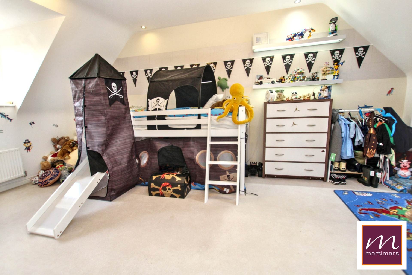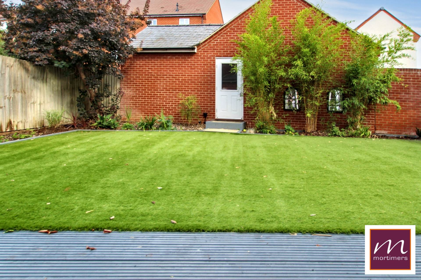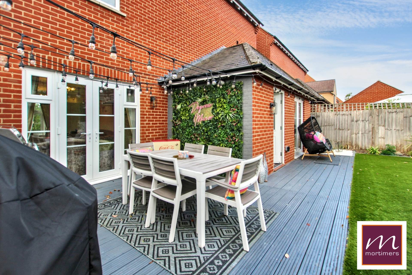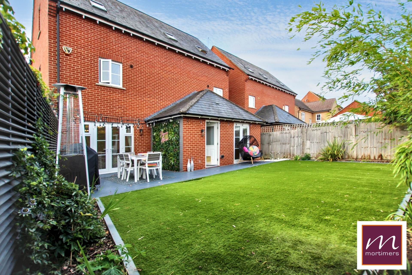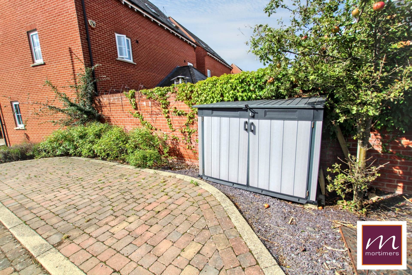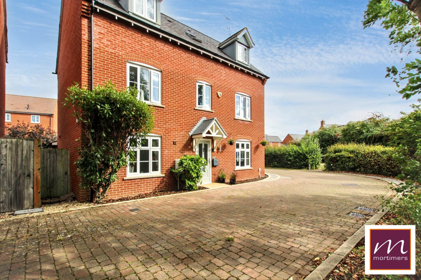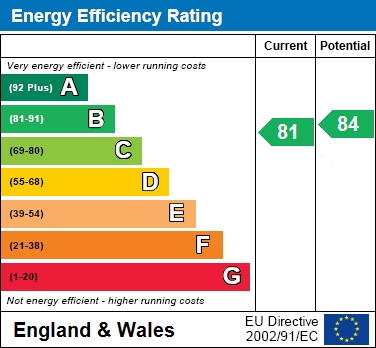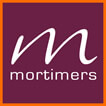5 bedroom Detached for sale in Aylesbury
Malford Crescent, Aylesbury
Property Ref: 5482
£565,000
Description
As you step inside this welcoming detached property, you are greeted by a bright and spacious entrance, complete with a convenient downstairs W/C. The ground floor offers a spacious lounge that is perfect for relaxing as a family, a separate dining room ideal for meals and gatherings, and a fully fitted kitchen/diner with integrated white goods. A convenient utility room which adds extra practicality for busy family life.
Upstairs, the first floor boasts two generous double bedrooms, each with built-in wardrobe space and its own en-suite, one of which provides a bathtub as well as a shower cubical, along with a study/single bedroom that is the perfect spot for working from home or extra storage. On the third floor, you will find two further spacious bedrooms, also with built-in wardrobes, together with a modern family bathroom.
Outside, this property benefits from being located on the corner plot of a private road. The home features a spacious, low-maintenance garden with a high quality astro turf lawn and a barbecue area perfect for entertaining. To the rear, there is a garage conveniently attached to the garden, while parking is well catered for, with one space on the driveway, plus a visitor space and two additional spaces at the front of the property. To the front of the property you can enjoy stunning open field views, perfect for family walks.
This property offers the ideal balance of comfort, practicality, and space, making it a wonderful setting for family living.
LOCATION: Situated to the north of Aylesbury, it offers good access to the town center, train station, and the nearby Winslow and Milton Keynes. At the heart of the community is a Church of England Primary School. There are local shops, a pharmacy, and a community center nearby, as well as a brand-new medical Center with a GP surgery just a few minutes` drive away.
Contact our team today to arrange your viewing and/ or explore our 360 virtual tour to see what this wonderful home has to offer.
EPC: B
COUNCIL TAX BAND F
Notice
Please note we have not tested any apparatus, fixtures, fittings, or services. Purchasers must undertake their own investigation into the working order of these items. All measurements are approximate and photographs provided for guidance only.
Utilities
Electric: Unknown
Gas: Unknown
Water: Unknown
Sewerage: Unknown
Broadband: Unknown
Telephone: Unknown
Other Items
Heating: Gas Central Heating
Garden/Outside Space: Yes
Parking: Yes
Garage: Yes
Key Features
- DETACHED FAMILY HOME OVERLOOKING OPEN FIELDS
- FIVE BEDROOMS
- THREE BATHROOMS
- CLOAKROOM
- TWO RECEPTION ROOMS
- UTILITY ROOM
- PRIVATE LANDSCAPED GARDEN
- GARAGE WITH DRIVEWAY
- EPC RAITING (ON ORDER)
- COUNCIL TAX BAND F
Energy Performance Certificates (EPC)- Not Provided
Disclaimer
This is a property advertisement provided and maintained by the advertising Agent and does not constitute property particulars. We require advertisers in good faith to act with best practice and provide our users with accurate information. WonderProperty can only publish property advertisements and property data in good faith and have not verified any claims or statements or inspected any of the properties, locations or opportunities promoted. WonderProperty does not own or control and is not responsible for the properties, opportunities, website content, products or services provided or promoted by third parties and makes no warranties or representations as to the accuracy, completeness, legality, performance or suitability of any of the foregoing. WonderProperty therefore accept no liability arising from any reliance made by any reader or person to whom this information is made available to. You must perform your own research and seek independent professional advice before making any decision to purchase or invest in property.
