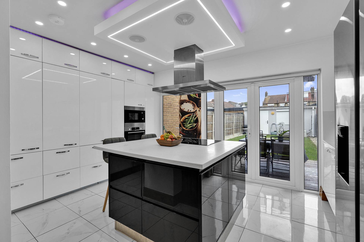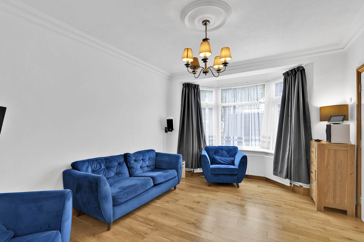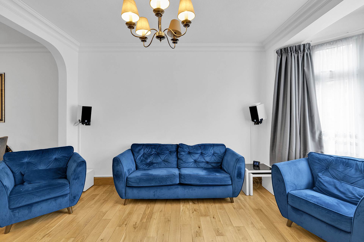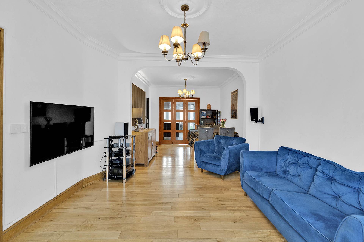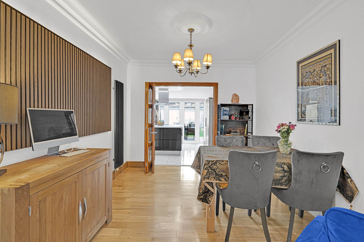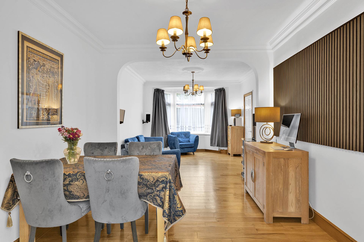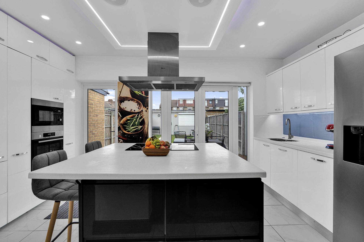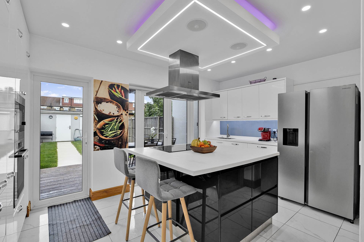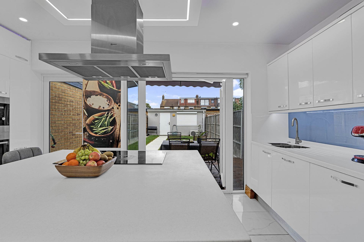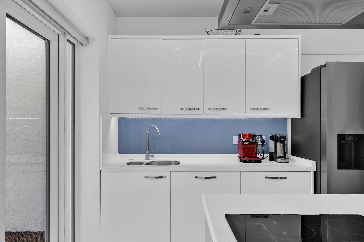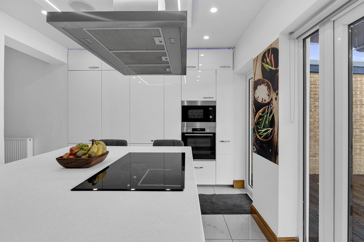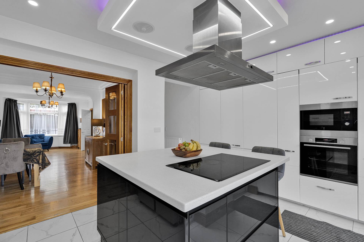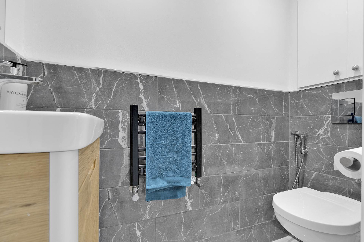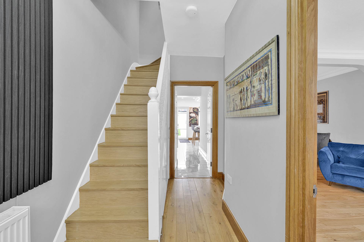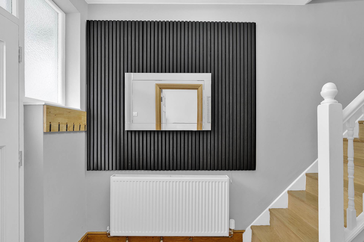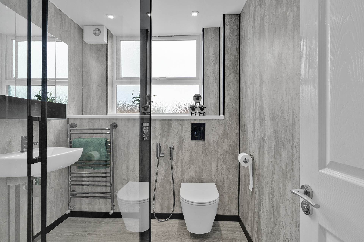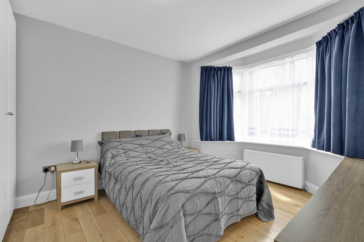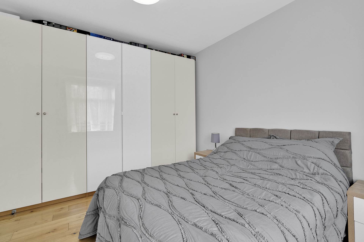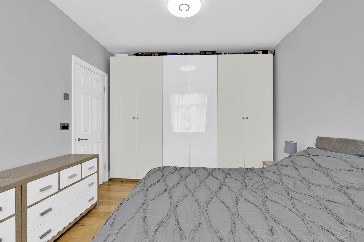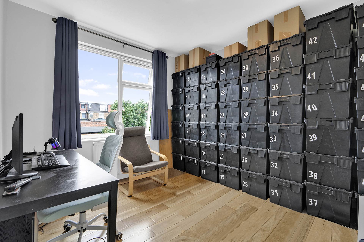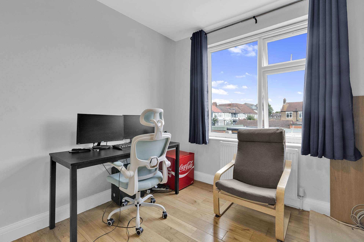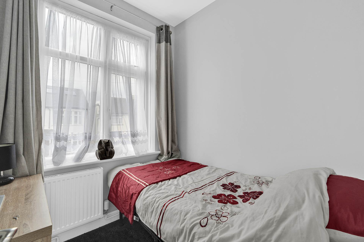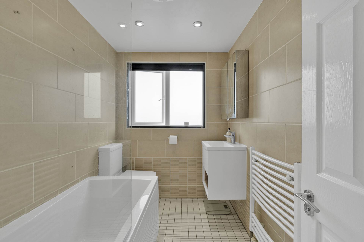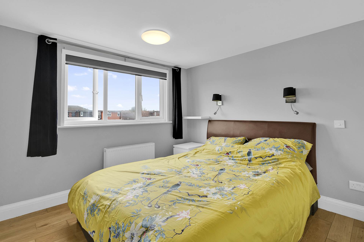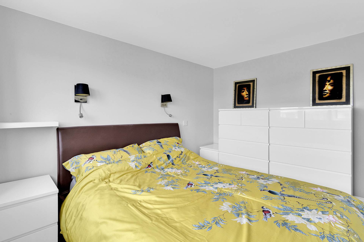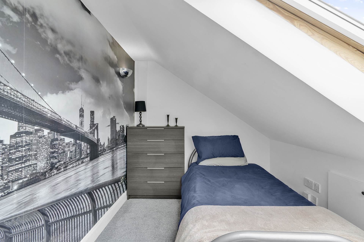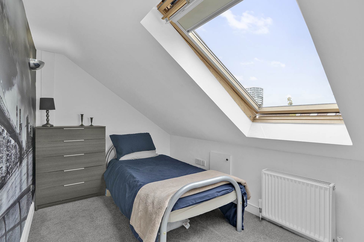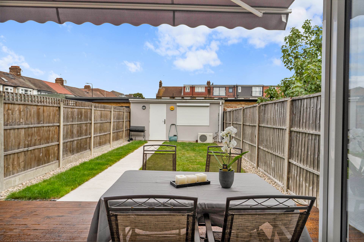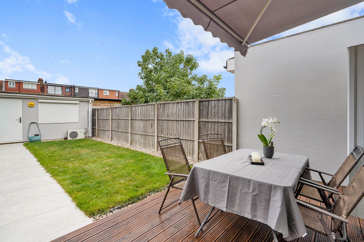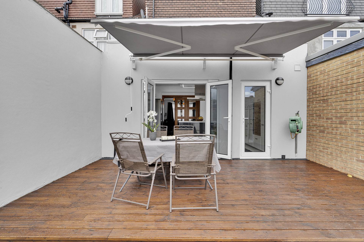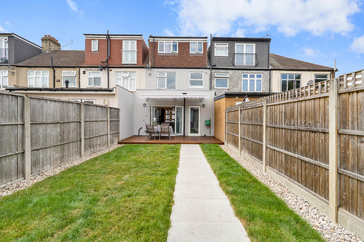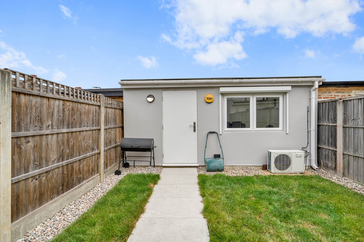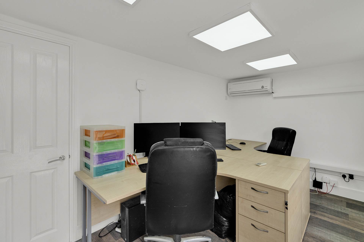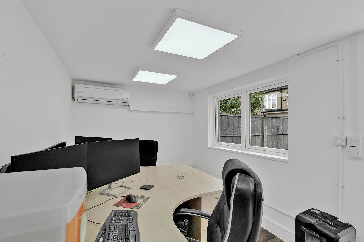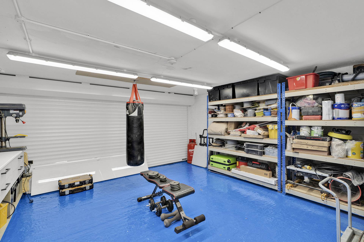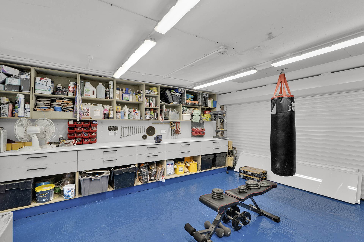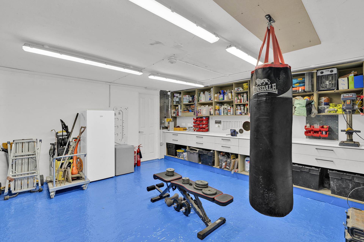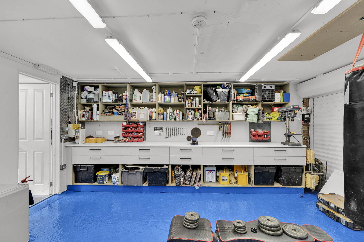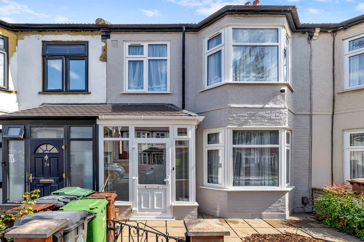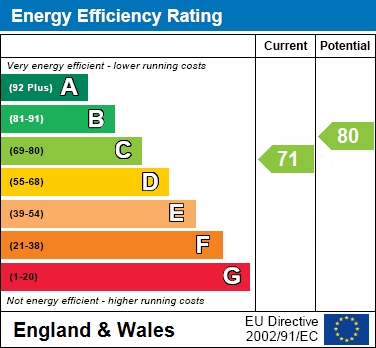5 bedroom Terraced for sale in London
Belvedere Road, Leyton
Property Ref: 4049
£775,000 Guide Price
Description
** GUIDE PRICE £775,000 - £800,000 ** ALLEN DAVIES are DELIGHTED to offer FOR SALE this STUNNING FIVE BEDROOM FAMILY HOME, located a few minutes walk from LEA BRIDGE ROAD STATION, with easy access to either HACKNEY, WALTHAMSTOW or LEYTON. The property has been RENOVATED to an EXCELLENT standard and is SUPERBLY finished. On the GROUND FLOOR we have a SPACIOUS Through LOUNGE and a MODERN KITCHEN with THE ISLAND as the centrepiece, which overlooks the GARDEN and downstairs W/C. The Kitchen includes SMART LIGHTING, fitted appliances and an integrated dishwasher, oven and microwave. Under the sink includes a waste disposal unit and pullout waste bins. The reception also includes SMART LIGHTING and magnificent SOLID OAK FLOORING. To the FIRST FLOOR we have THREE BEDROOMS and a FAMILY BATHROOM, with stairs leading to the LOFT, which offers TWO GENEROUS BEDROOMS and an ADDITONAL BATHROOM. To the REAR of the property there is an OUTHOUSE/GARAGE with Fitted burglar alarm, Air condition unit and WiFi access point connected to house, which is accessible via a service road behind. The property is Kitted with CCTV to the front and the rear. Locally, you have EXCELLENT access to either CENTRAL LEYTON, WALTHAMSTOW or HACKNEY, you have GREAT SHOPPING FACILITIES at BAKERS ARMS. You are a short stroll from THE JUBILEE PARK and HACKNEY MARSHES, you also have THE NEW ICE SKATING RING ( OPENING SOON ), EQUESTRIAN CENTRE and CHATSWORTH ROAD all within walking distance. You have various options on EATING OUT, WALTHAMSTOW has a vast selection of RESTAURANTS and PUBS, which is a short walk away. LEYTON HIGH ROAD is also within walking distance and THE HARE and HOUNDS is a FEW minutes walk. This one makes the PERFECT FAMILY HOME, a STUNNING PROPERTY in a SUPERB location. If you`re interested in seeing this one, kindly give the office a call on 02085392121.
RECEPTION ROOM - 117" (3.53m) x 114" (3.45m)
DINING ROOM - 115" (3.48m) x 105" (3.18m)
KITCHEN - 1411" (4.55m) x 99" (2.97m)
BEDROOM - 117" (3.53m) x 105" (3.18m)
BEDROOM - 114" (3.45m) x 105" (3.18m)
BEDROOM - 67" (2.01m) x 66" (1.98m)
BATHROOM - 74" (2.24m) x 65" (1.96m)
BEDROOM (LOFT) - 108" (3.25m) x 92" (2.79m)
BEDROOM (LOFT) - 1510" (4.83m) x 73" (2.21m)
BATHROOM (LOFT) - 75" (2.26m) x 52" (1.57m)
REAR GARDEN - 400" (12.19m) x 173" (5.26m)
OFFICE - 155" (4.7m) x 710" (2.39m)
GARAGE - 165" (5m) x 164" (4.98m)
Notice
Please note we have not tested any apparatus, fixtures, fittings, or services. Interested parties must undertake their own investigation into the working order of these items. All measurements are approximate and photographs provided for guidance only.
Council Tax
London Borough Of Waltham Forest, Band D
Utilities
Electric: Unknown
Gas: Unknown
Water: Unknown
Sewerage: Unknown
Broadband: Unknown
Telephone: Unknown
Other Items
Heating: Not Specified
Garden/Outside Space: No
Parking: No
Garage: No
Key Features
- GUIDE PRICE £775,000 - £800,000
- STUNNING FIVE BEDROOM HOUSE
- RENOVATED TO A FANTASTIC STANDARD
- MODERN KITCHEN
- OUTHOUSE/GARAGE TO REAR
- SOLID OAK FLOORING THROUGH LIVING ROOM & HALLWAY
- CATEGORY 5e NETWORK POINTS THROUGHOUT
- MULTIPLE Wi-Fi ACCESS POINTS
- GREAT ACCESS TO HACKNEY/WALTHAMSTOW
- FANTASTIC FAMILY HOME
Disclaimer
This is a property advertisement provided and maintained by the advertising Agent and does not constitute property particulars. We require advertisers in good faith to act with best practice and provide our users with accurate information. WonderProperty can only publish property advertisements and property data in good faith and have not verified any claims or statements or inspected any of the properties, locations or opportunities promoted. WonderProperty does not own or control and is not responsible for the properties, opportunities, website content, products or services provided or promoted by third parties and makes no warranties or representations as to the accuracy, completeness, legality, performance or suitability of any of the foregoing. WonderProperty therefore accept no liability arising from any reliance made by any reader or person to whom this information is made available to. You must perform your own research and seek independent professional advice before making any decision to purchase or invest in property.
