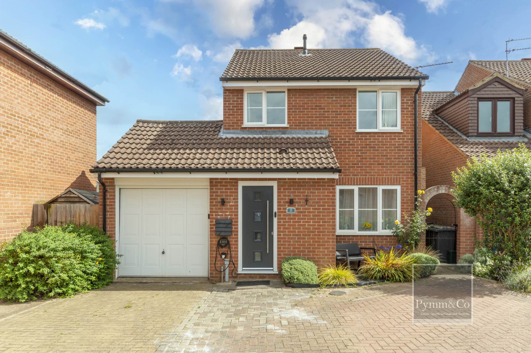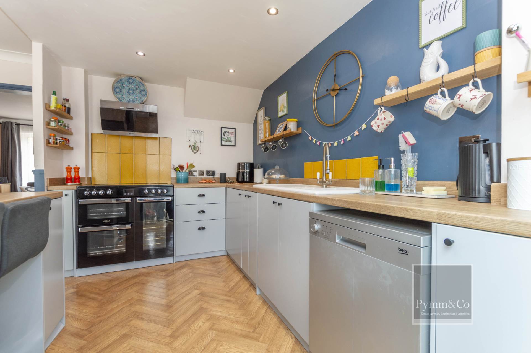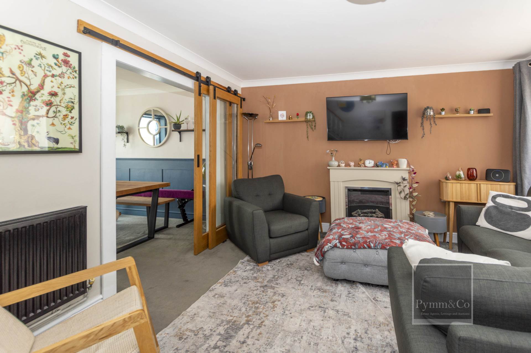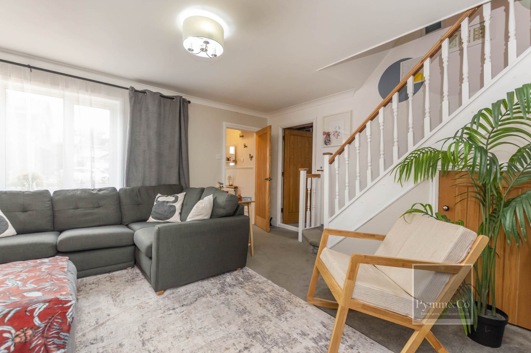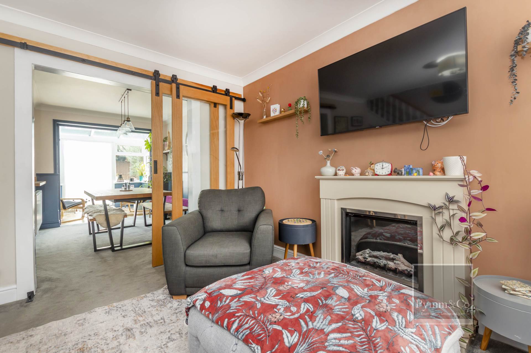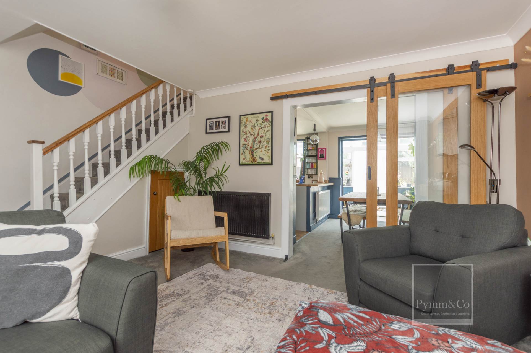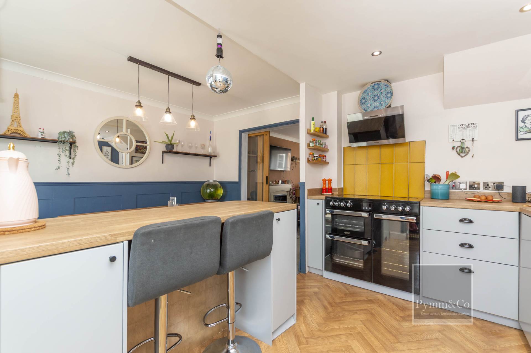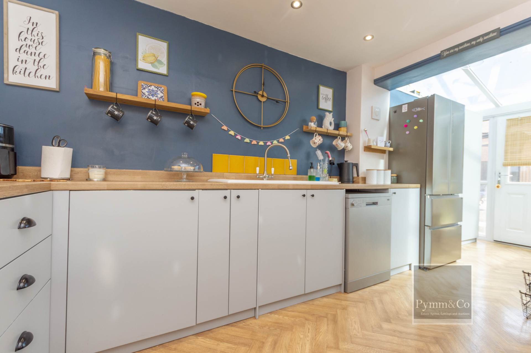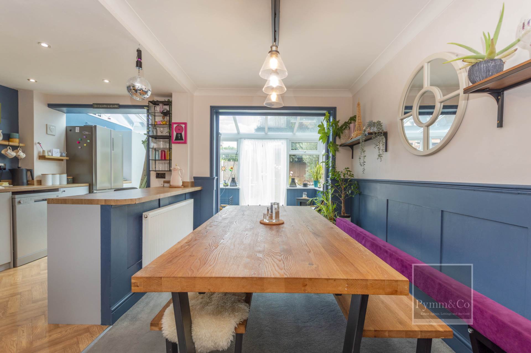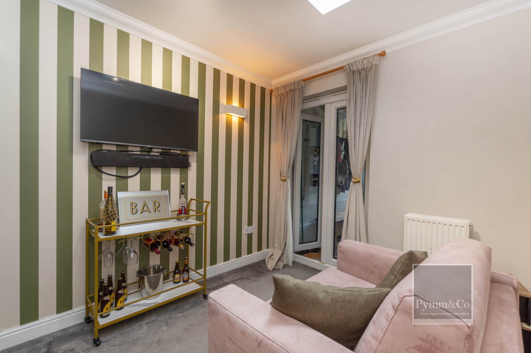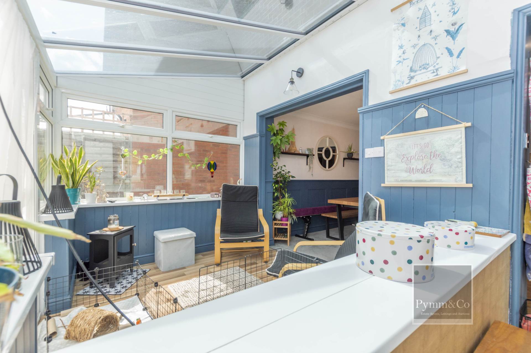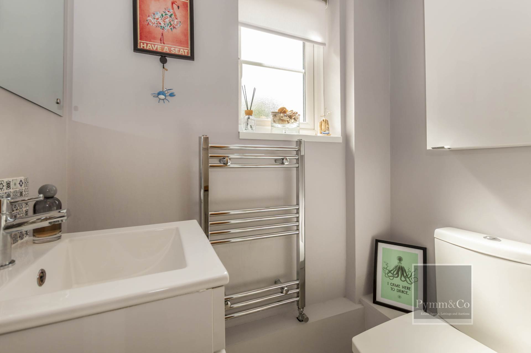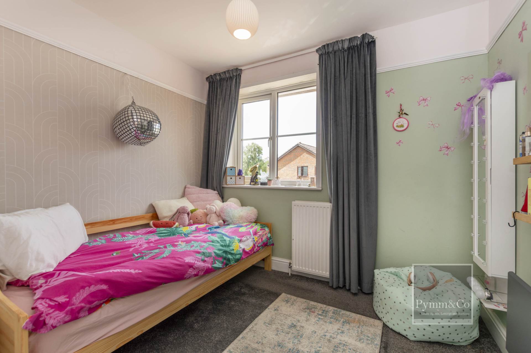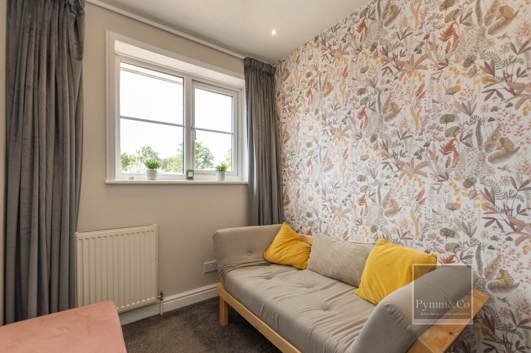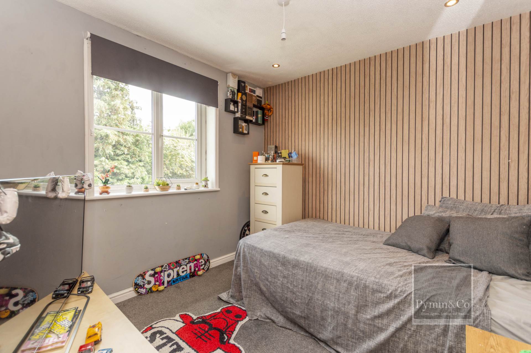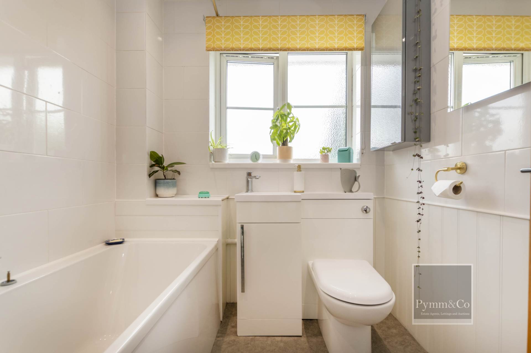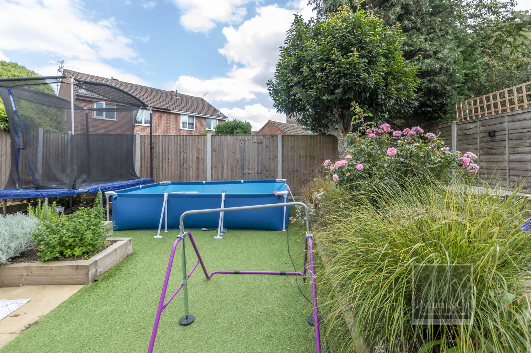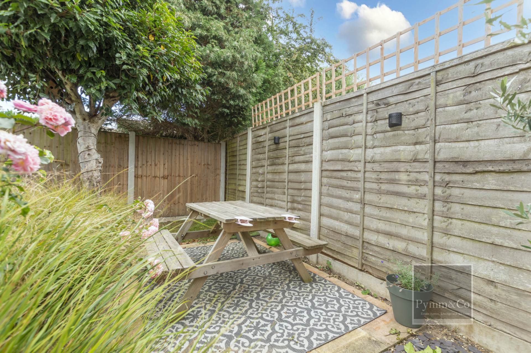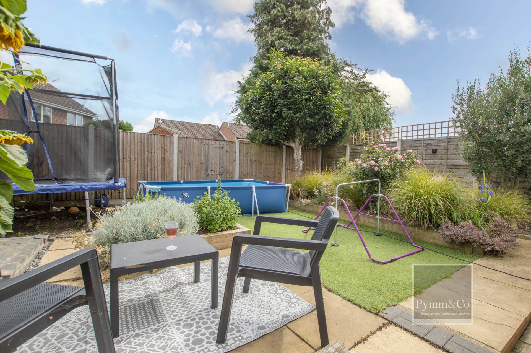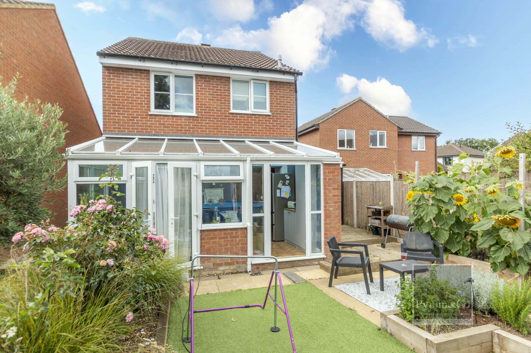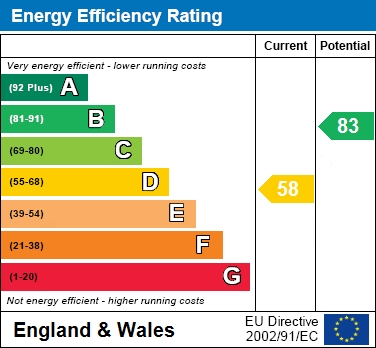4 bedroom Detached for sale in Norwich
Priors Drive, Old Catton
Property Ref: 16824
£350,000 Guide Price
Description
Guide Price £350,000 - £375,000. This deceptively spacious detached family home is set in a great location and offers well planned accommodation throughout. The ground floor comprises an entrance hall, cloakroom, a good sized lounge and a wonderful open plan kitchen/breakfast room that leads into an adjoining garden room. A study or guest room and a useful utility room complete the downstairs layout, providing excellent versatility for modern family living. On the first floor, the landing gives access to three bedrooms, a family bathroom and a nursery or dressing room, creating flexible space to suit a variety of needs. The property benefits from double glazing and gas central heating, ensuring comfort and efficiency all year round. Outside, the front driveway provides off road parking for up to two cars and includes an electric car charging point. To the rear, there is a private and enclosed garden, offering a safe and enjoyable space for relaxation and outdoor activities. Well presented throughout, this property would make a fantastic family home and early viewing is highly recommended.
Location
Located on Priors Drive in the heart of the highly sought after North Norwich suburb of Old Catton. This desirable setting offers easy access to a wide range of local amenities, including schooling for all ages, doctors, a veterinary practice, a village shop, and a traditional pub. The area also provides excellent transport connections, with convenient access to Norwich Airport, the Northern Distributor Road, and regular public transport links in and out of the city centre. Perfectly suited for those seeking a quiet setting while remaining close to everything Old Catton has to offer.
Notice
Please note that we have not tested any apparatus, equipment, fixtures, fittings or services and as so cannot verify that they are in working order or fit for their purpose. Pymm & Co cannot guarantee the accuracy of the information provided. This is provided as a guide to the property and an inspection of the property is recommended.
Council Tax
Broadland District Council, Band D
Utilities
Electric: Mains Supply
Gas: Mains Supply
Water: Mains Supply
Sewerage: Mains Supply
Broadband: FTTC
Telephone: Unknown
Other Items
Heating: Gas Central Heating
Garden/Outside Space: Yes
Parking: Yes
Garage: No
Key Features
- Deceptively spacious detached family home
- Entrance hall and cloakroom
- Lounge
- Wonderful open-plan kitchen/breakfast room with adjoining garden room
- Study/guestroom
- Three bedrooms, dressing room/nursery and bathroom off landing
- Double glazing and gas central heating
- Driveway providing off road parking for two cars
- Private enclosed rear garden
- Well presented throughout
Disclaimer
This is a property advertisement provided and maintained by the advertising Agent and does not constitute property particulars. We require advertisers in good faith to act with best practice and provide our users with accurate information. WonderProperty can only publish property advertisements and property data in good faith and have not verified any claims or statements or inspected any of the properties, locations or opportunities promoted. WonderProperty does not own or control and is not responsible for the properties, opportunities, website content, products or services provided or promoted by third parties and makes no warranties or representations as to the accuracy, completeness, legality, performance or suitability of any of the foregoing. WonderProperty therefore accept no liability arising from any reliance made by any reader or person to whom this information is made available to. You must perform your own research and seek independent professional advice before making any decision to purchase or invest in property.
