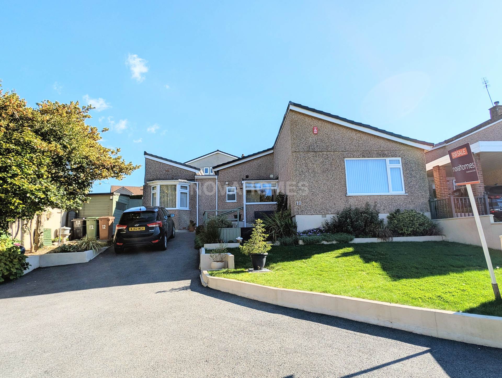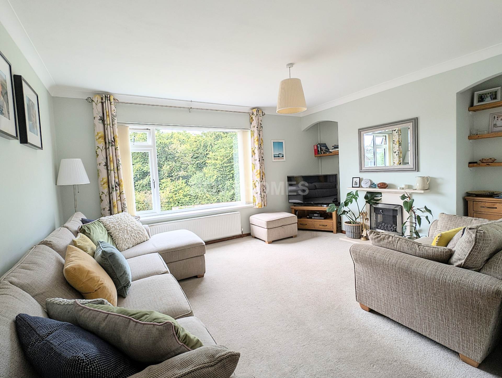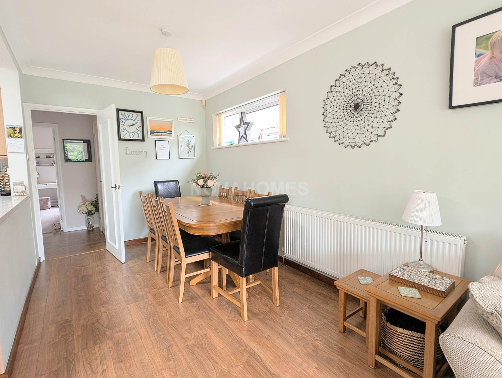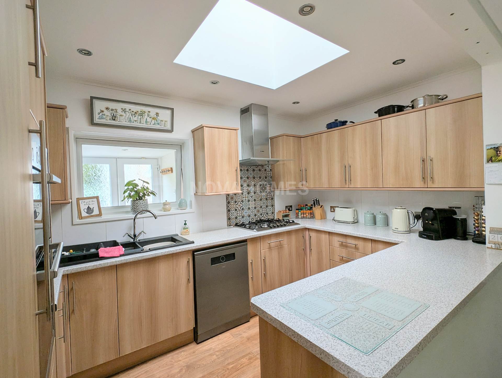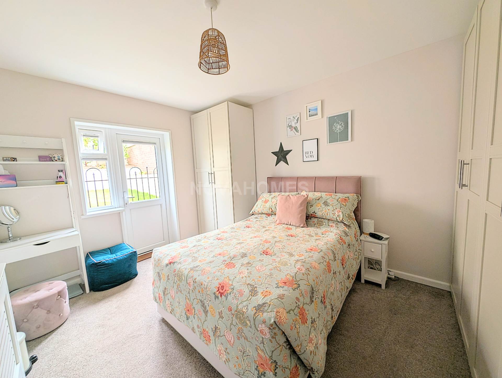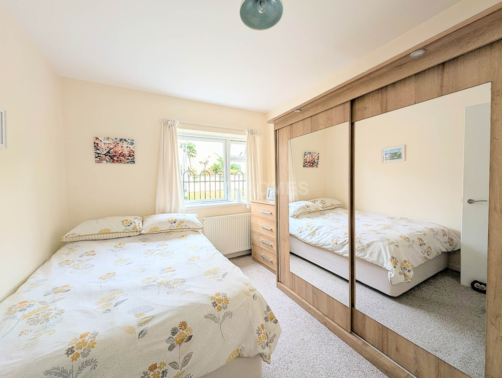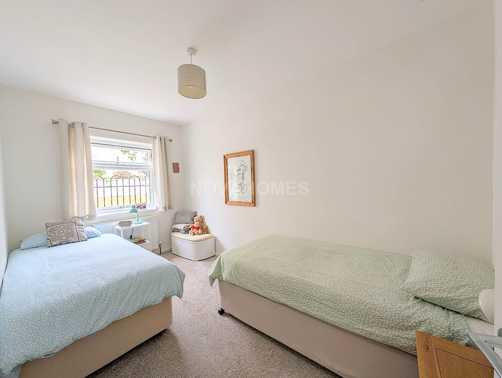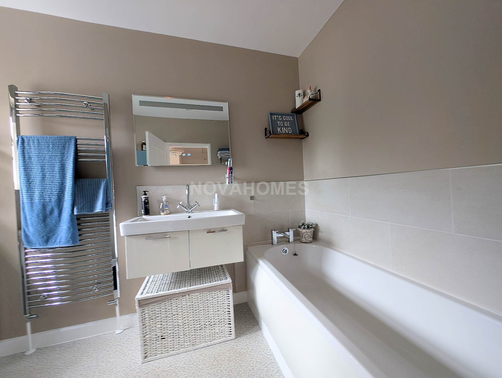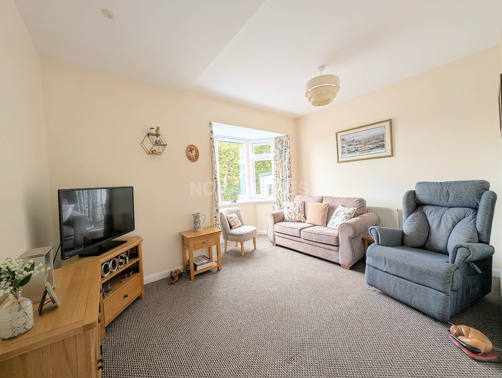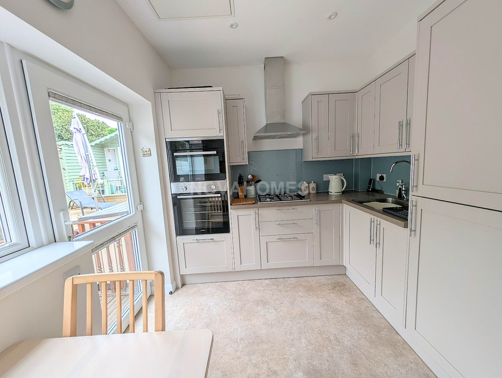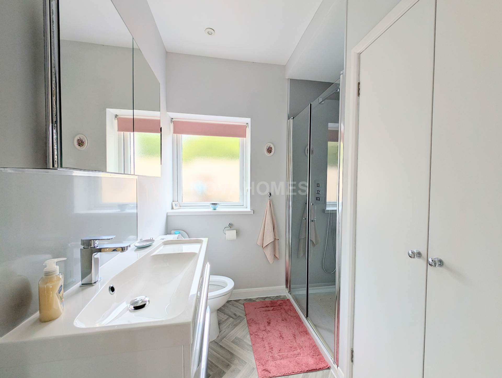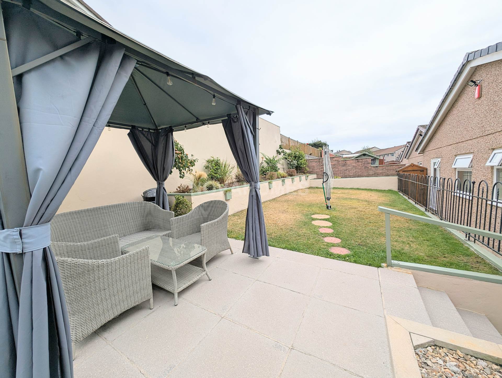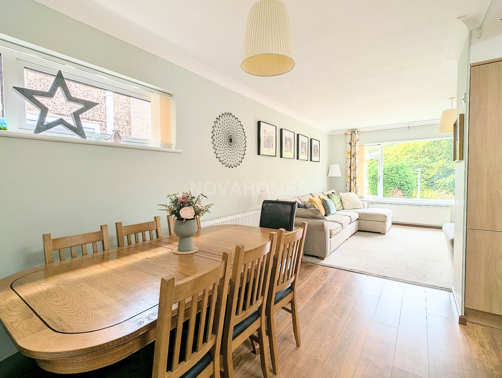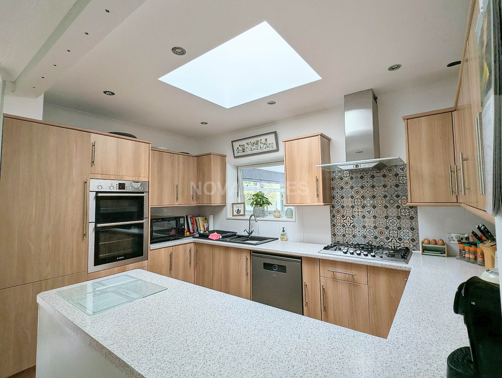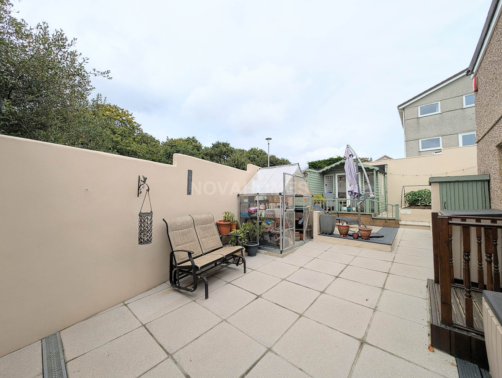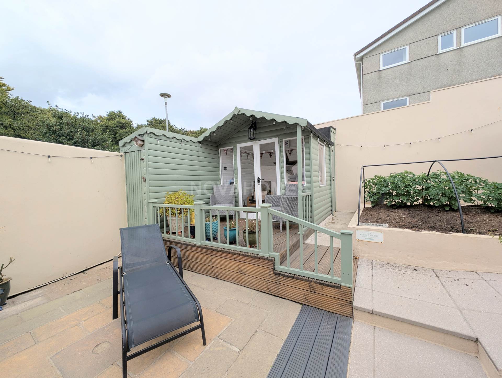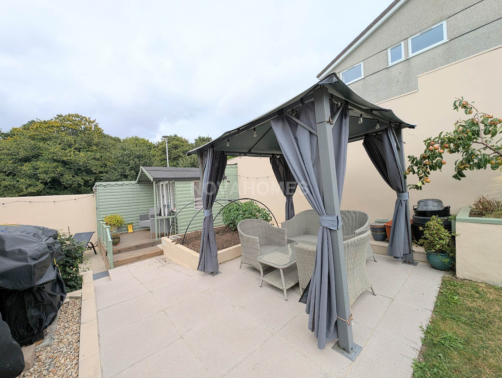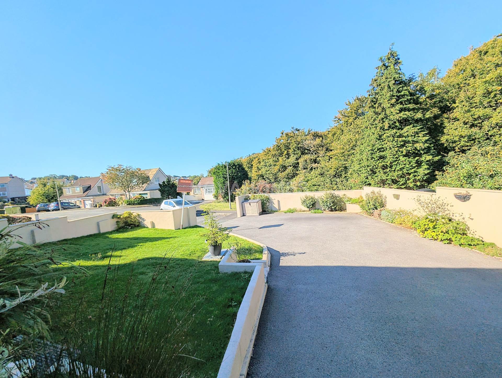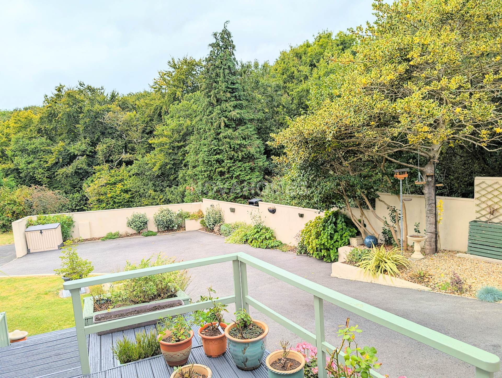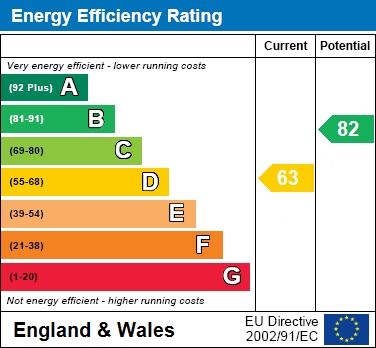4 bedroom Detached for sale in Plymouth
Davenham Close, Roborough, PL6 6BT
Property Ref: 4905
£450,000
Description
Nestled in a quiet cul-de-sac in the sought-after PL6 area, this beautifully presented detached bungalow with a self-contained annex offers exceptional flexibility and space for a variety of buyers. Perfectly suited for families or retired purchasers, the property features three generous bedrooms in the main residence, along with a fully equipped annex that includes its own lounge/bedroom, kitchen/breakfast room, and shower room ideal for multi-generational living or guest accommodation.
The home boasts a bright and contemporary kitchen/dining room with integrated appliances, a spacious main lounge, and a stylish bathroom. Each room is tastefully decorated with modern finishes, complemented by uPVC double glazing and gas central heating throughout.
The standout feature is the vast driveway, providing space for 4-5 vehicles, a rare find in this area. Outside, the level rear garden offers privacy and outdoor potential, with direct access from both the main home and annex.
With its versatile layout, immaculate condition, and tranquil location, this property represents a unique opportunity to secure a modern home with scope for independent living.
Entrance Hall
A welcoming entrance hall providing access to the main living areas and bedrooms. Neutrally decorated with ceiling-mounted light point and radiator. There are separate access points to the loft space of the bungalow and annex both of which are insulated, boarded and have power and light connected.Useful storage/airing cupboard with shelving and wall mounted gas combination boiler which serves the domestic hot water and central heating system. There is also a trap door which provides access under the bungalow.
Lounge
(3.64m x 4.82m / 11`11" x 15`10")
A bright and spacious main reception room positioned at the front of the bungalow with a large window drawing in natural light. Features include living flame effect gas fire with stone surround, ceiling light, radiator, and modern d?cor creating a fresh and relaxing space for everyday living.
Kitchen/Dining Room
(3.72m x 4.82m / 12`3" x 15`10")
A generously sized, modern kitchen/dining area offering ample room for dining and entertaining. Fitted with a range of contemporary units, work surfaces, built-in double oven, gas hob with extractor above, plumbing for dishwasher and integrated fridge/freezer. Remote controlled velux window, with ceiling lighting and radiator.
Bedroom One
(4.06m x 3.01m / 13`4" x 9`10")
A spacious double bedroom located at the rear with a window overlooking the garden. Built in wardrobes, tastefully decorated with radiator and ceiling light.
Bedroom Two
(4.06m x 2.26m / 13`4" x 7`5")
Another double bedroom, well-presented and ideal as a guest room or home office. Includes radiator, and ceiling lighting.
Bedroom Three
(2.90m x 2.72m / 9`6" x 8`11")
A comfortable third bedroom with side aspect window. Also suitable as a nursery or office. Radiator and ceiling light.
Family Bathroom
(2.78m x 1.72m / 9`1" x 5`8")
Fitted with a modern suite comprising panelled bath, separate shower and low-level WC, and vanity wash hand basin. Finished with part-tiled walls, ceiling light, and window to the front.
Self-Contained Annex
Lounge/Bedroom Four
(3.64m x 3.91m / 11`11" into bay x 12`10")
A versatile room with a bay window to the front aspect, ideal as a lounge, guest suite, or fourth bedroom. Includes radiator and ceiling light.
Kitchen/Breakfast Room
(3.03m x 2.53m / 9`11" x 8`4")
Compact and well-fitted kitchen featuring base units, worktops, space for breakfast seating, and integrated fridge/freezer, oven and hob. Side aspect window and door to the garden.
Shower Room
Modern suite including shower cubicle, WC, and vanity wash basin. Window to the side for ventilation and light, utility cupboard with plumbing for automatic washing machine and space for tumble drier.
Outside
Front Garden & Parking
Set in a quiet cul-de-sac, the property enjoys a substantial driveway providing off-road parking for 4-5 vehicles ideal for larger families or visiting guests.
Rear Garden
A level and enclosed rear garden which is part laid to lawn with a summer house and workshop with power and lighting,, greenhouse and and patio area which leads to a courtesy gate providing access to the front garden. The garden is perfect for outdoor entertaining, family use, or quiet relaxation. Accessible from both the main house and annex.
Notice
Please note we have not tested any apparatus, fixtures, fittings, or services. Interested parties must undertake their own investigation into the working order of these items. All measurements are approximate and photographs provided for guidance only.
Council Tax
Plymouth City Council, Band D
Utilities
Electric: Mains Supply
Gas: Mains Supply
Water: Mains Supply
Sewerage: Mains Supply
Broadband: FTTC
Telephone: Landline
Other Items
Heating: Gas Central Heating
Garden/Outside Space: Yes
Parking: Yes
Garage: No
Key Features
- Modern detached bungalow with self-contained annex
- Quiet cul-de-sac location in sought-after PL6 postcode
- Versatile 3/4 bedroom layout with 2 kitchens and 2 bathrooms
- Built-in appliances: fridge/freezer, double oven & hob
- uPVC double glazing & gas central heating throughout
- Fully enclosed rear garden
- Substantial driveway parking for 4-5 cars
- Internal viewing highly recommended
- Beautiful & Flexible accommodation
Disclaimer
This is a property advertisement provided and maintained by the advertising Agent and does not constitute property particulars. We require advertisers in good faith to act with best practice and provide our users with accurate information. WonderProperty can only publish property advertisements and property data in good faith and have not verified any claims or statements or inspected any of the properties, locations or opportunities promoted. WonderProperty does not own or control and is not responsible for the properties, opportunities, website content, products or services provided or promoted by third parties and makes no warranties or representations as to the accuracy, completeness, legality, performance or suitability of any of the foregoing. WonderProperty therefore accept no liability arising from any reliance made by any reader or person to whom this information is made available to. You must perform your own research and seek independent professional advice before making any decision to purchase or invest in property.
