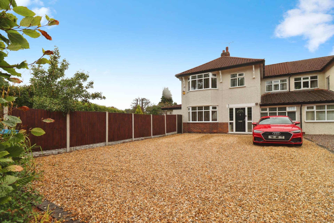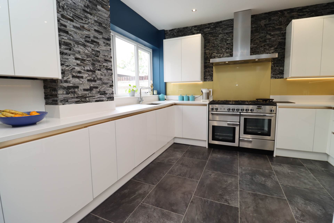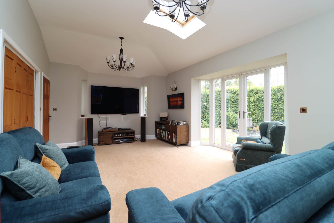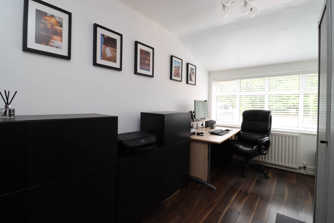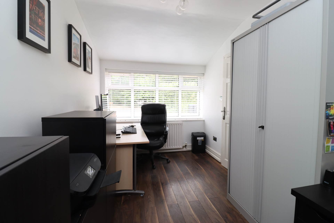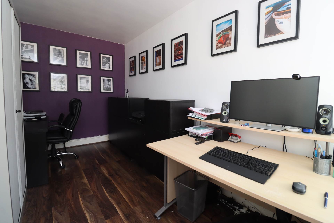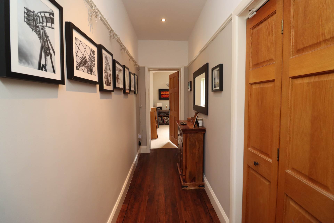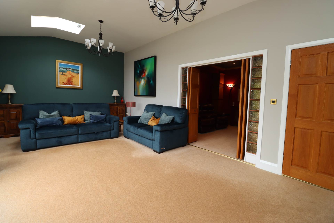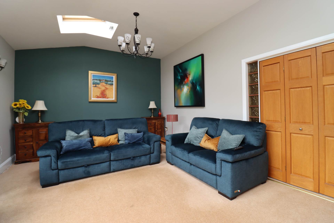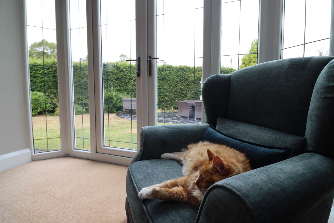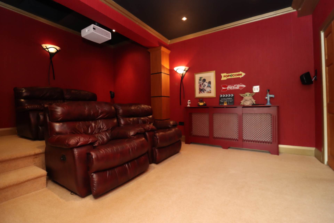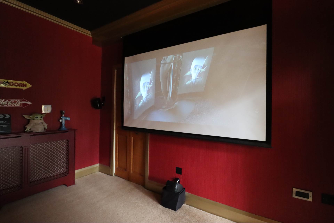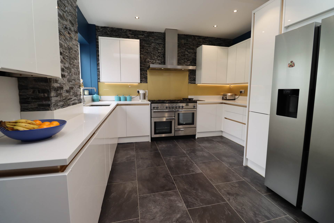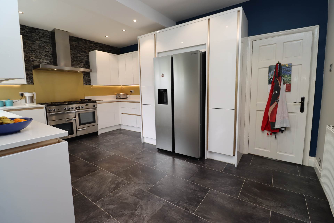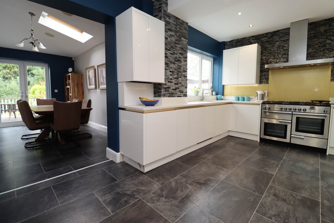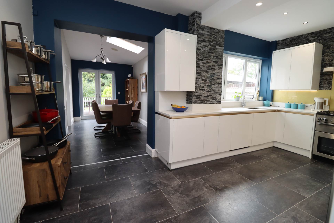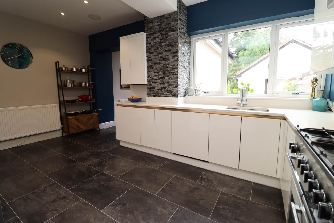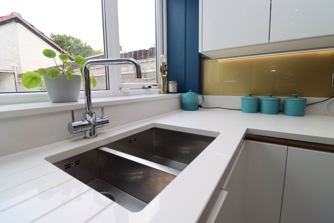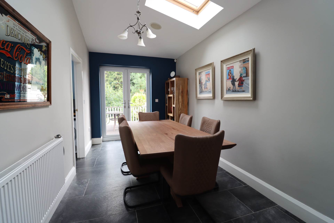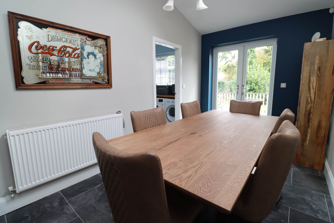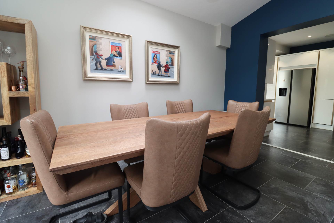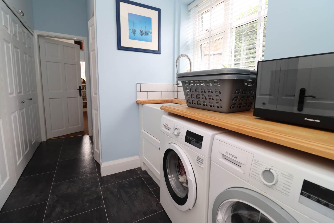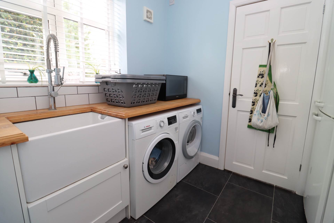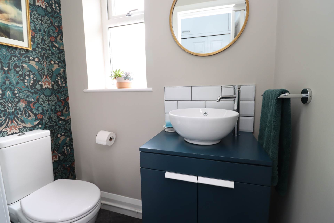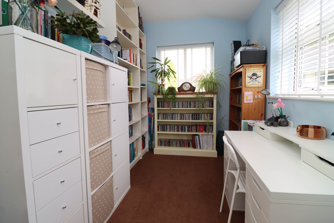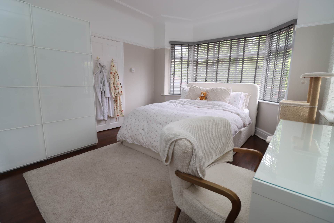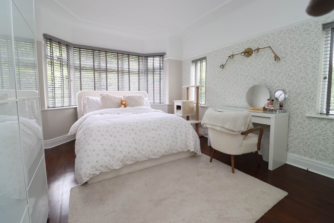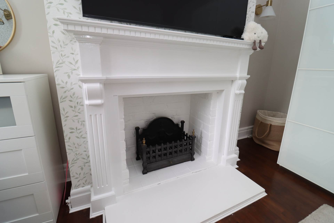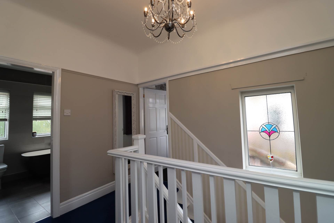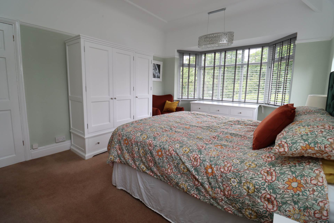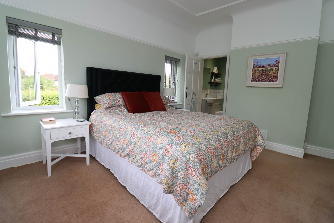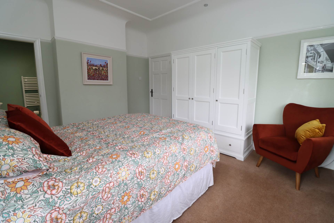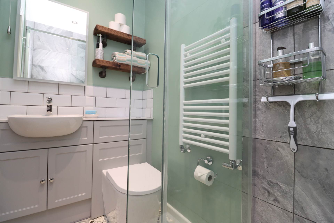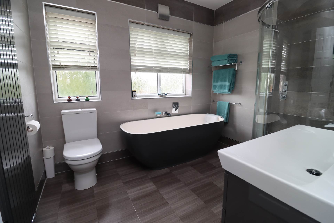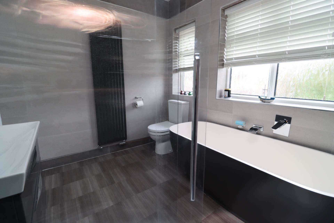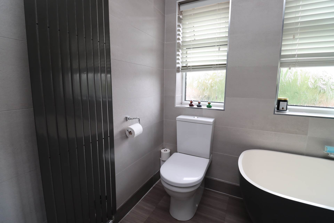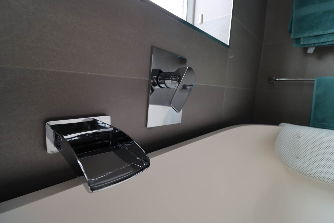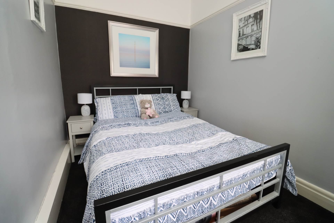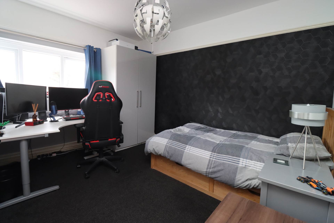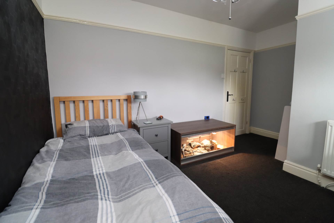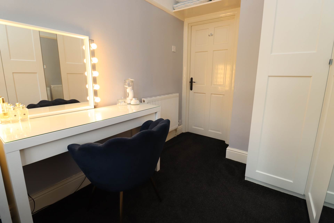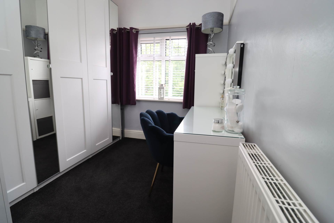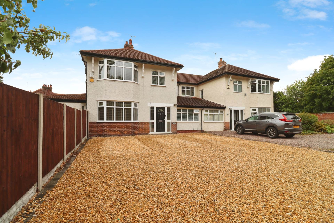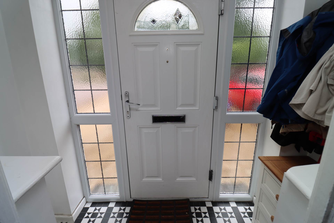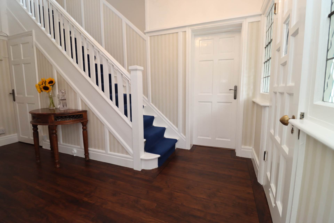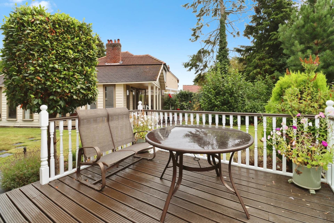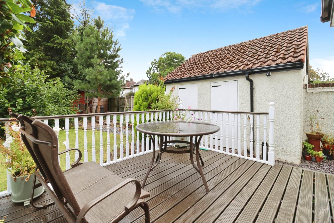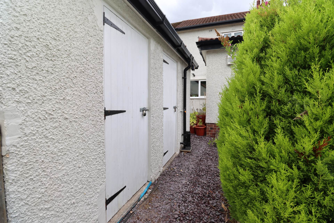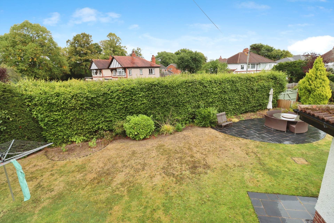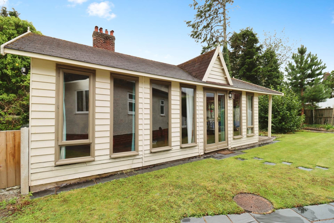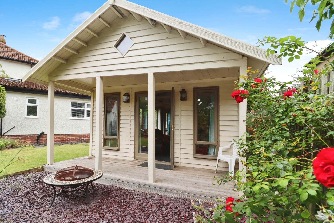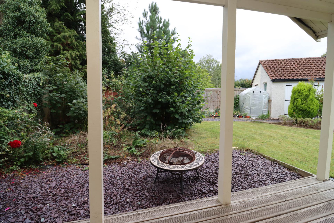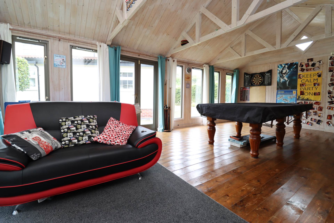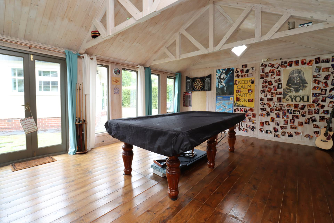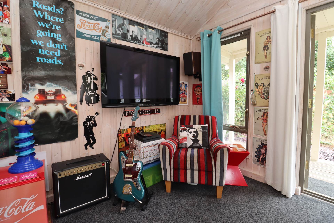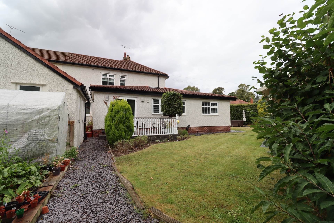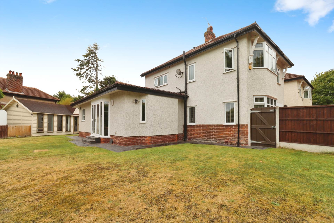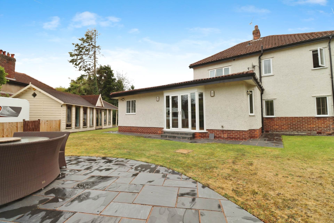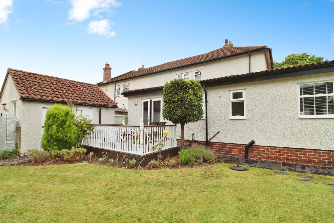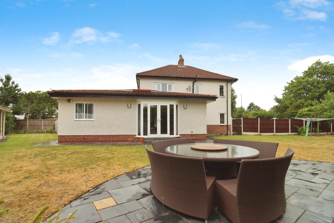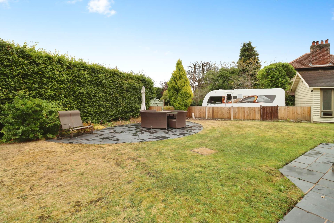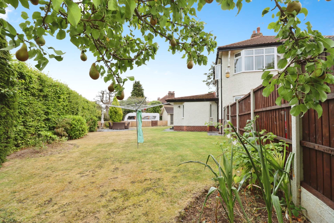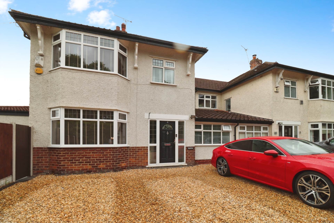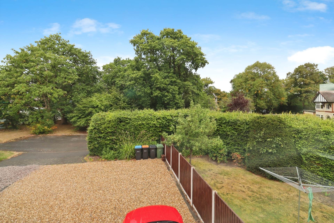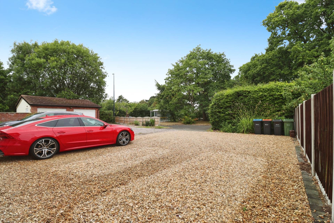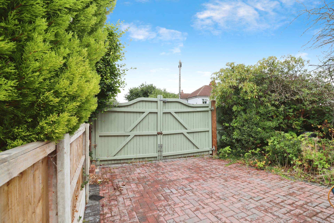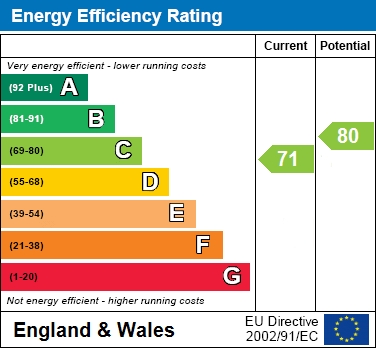4 bedroom Semi Detached for sale in Ellesmere Port
Grange Crescent, Childer Thornton
Property Ref: 20003134
£525,000
Description
This substantial four/five bedroom traditional semi-detached home offers more space than your average detached property!! Combining character, charm, and versatility. From the very first glance, the kerb appeal is second to none a welcoming fa?ade complemented by a spacious driveway capable of accommodating multiple vehicles with ease.
Inside, the property continues to impress. A grand entrance hallway sets the tone, with a study/office to the right ideal for working from home and a sitting room to the left, currently used as a downstairs bedroom. An inner hallway leads through to the cinema room, which can easily be re imagined as a dining or party room for entertaining. Beyond, a bright lounge with a Velux ceiling offers relaxing views across the garden.
The heart of the home is the kitchen with dining area, perfectly designed for family living. A further inner hallway leads to the snug, currently set up as a second study, giving even more flexibility for modern lifestyles, there is also a utility room and downstairs wc. To the first floor the property continues to impress with four well-proportioned bedrooms and a family bathroom. The master bedroom enjoys its own en-suite, providing a private retreat within this already spacious home.
The rear garden is a true highlight a generous, wrap-around outdoor space with mature hedging for complete seclusion. Here you`ll find a summer house/bar, the perfect retreat for relaxing weekends with family and friends whether enjoying long summer evenings or cosy get-togethers. There is a large driveway to the front for multiple vehicles and a driveway to the rear this outdoor haven creates a sense of being tucked away in the countryside yet the location is ideal for commuting, with excellent connections to both Liverpool and Manchester.
This exceptional home combines spacious living, versatile accommodation, and outstanding outdoor space, making it a rare find in today`s market.
Porch - 75" (2.26m) x 33" (0.99m)
Entrance Hallway - 146" (4.42m) x 711" (2.41m)
Office/Study - 150" (4.57m) x 710" (2.39m)
Downstairs Bedroom/Sitting Room - 163" (4.95m) x 1110" (3.61m)
Kitchen - 129" (3.89m) Max x 169" (5.11m)
Diner - 157" (4.75m) x 83" (2.51m)
Cinema Room - 179" (5.41m) x 129" (3.89m)
Lounge - 2210" (6.96m) x 1210" (3.91m)
Snug/Rear Study - 133" (4.04m) x 710" (2.39m)
Utility - 1210" (3.91m) Max x 610" (2.08m) Max
Downstairs WC - 56" (1.68m) x 30" (0.91m)
Bedroom One - 1511" (4.85m) Max x 120" (3.66m)
En-Suite - 610" (2.08m) x 40" (1.22m)
Bedroom Two - 136" (4.11m) Max x 123" (3.73m) Max
Bedroom Three - 126" (3.81m) x 86" (2.59m) Max
Bedroom Four - 104" (3.15m) Max x 88" (2.64m) Max
Bathroom - 92" (2.79m) x 76" (2.29m)
Summer House - 245" (7.44m) x 155" (4.7m)
Notice
Please note we have not tested any apparatus, fixtures, fittings, or services. Interested parties must undertake their own investigation into the working order of these items. All measurements are approximate and photographs provided for guidance only.
Council Tax
Wirral Council, Band E
Utilities
Electric: Mains Supply
Gas: Mains Supply
Water: Mains Supply
Sewerage: Unknown
Broadband: Unknown
Telephone: Unknown
Other Items
Heating: Not Specified
Garden/Outside Space: No
Parking: Yes
Garage: No
Key Features
- Large Semi Detached with Four/Five Bedrooms
- Master Bedroom with En-Suite
- Cinema Room & Downstairs WC
- Kitchen/Family Diner
- Two Office/Study Rooms
- Summer House & Outbuilding For Storage
- Garden to the side and Rear
- Driveway with Space for Multiple Vehicles with a further driveway to the Rear
Disclaimer
This is a property advertisement provided and maintained by the advertising Agent and does not constitute property particulars. We require advertisers in good faith to act with best practice and provide our users with accurate information. WonderProperty can only publish property advertisements and property data in good faith and have not verified any claims or statements or inspected any of the properties, locations or opportunities promoted. WonderProperty does not own or control and is not responsible for the properties, opportunities, website content, products or services provided or promoted by third parties and makes no warranties or representations as to the accuracy, completeness, legality, performance or suitability of any of the foregoing. WonderProperty therefore accept no liability arising from any reliance made by any reader or person to whom this information is made available to. You must perform your own research and seek independent professional advice before making any decision to purchase or invest in property.
