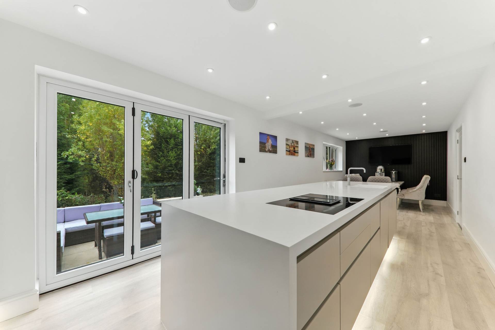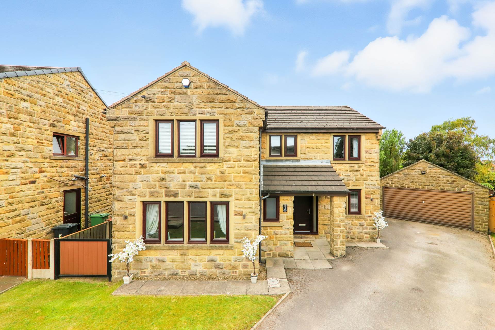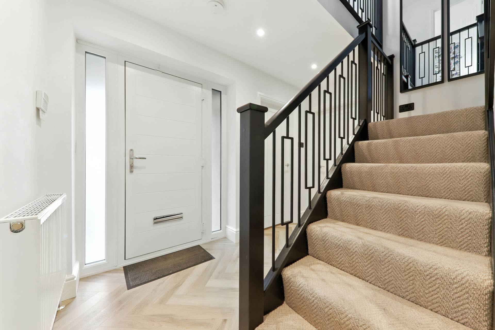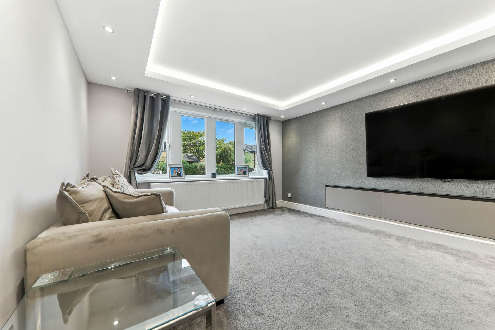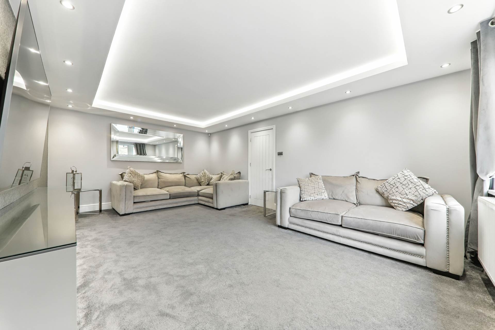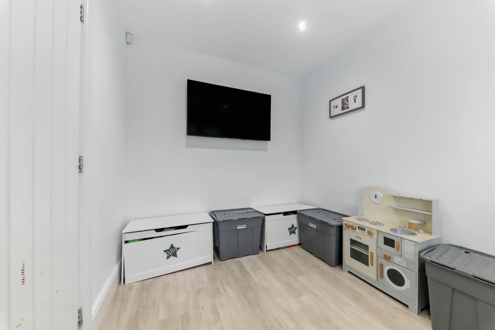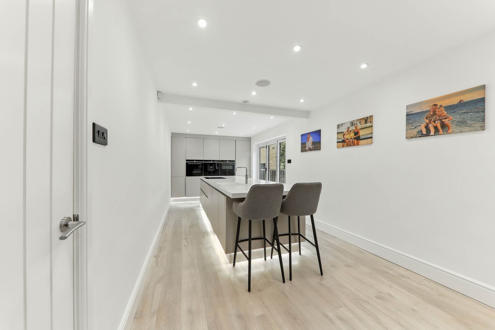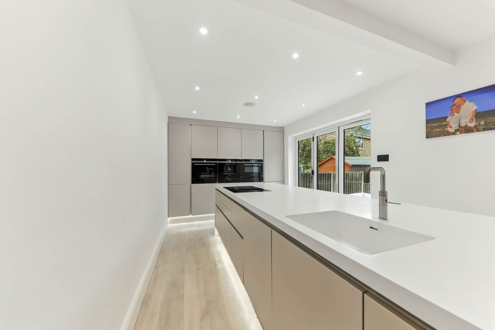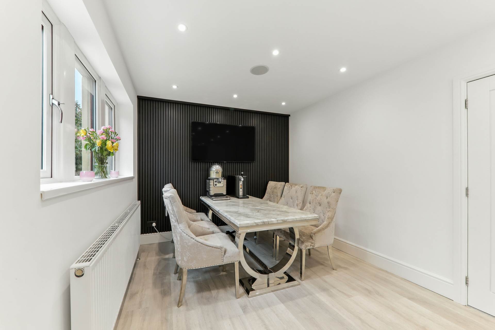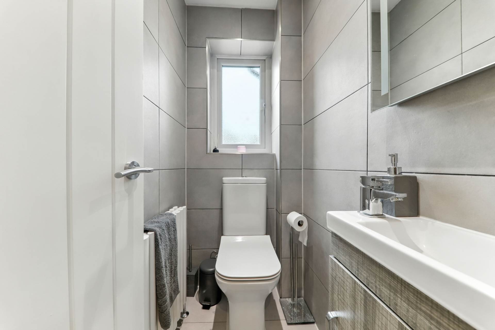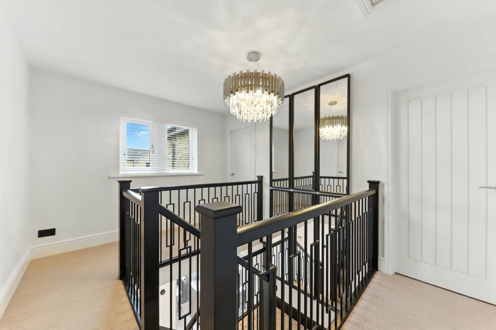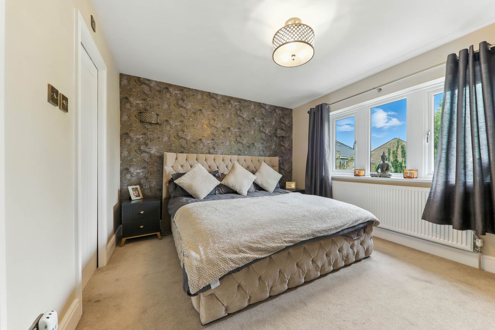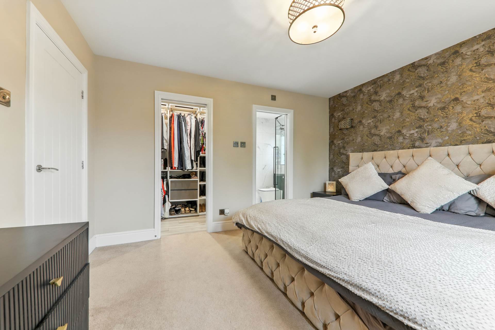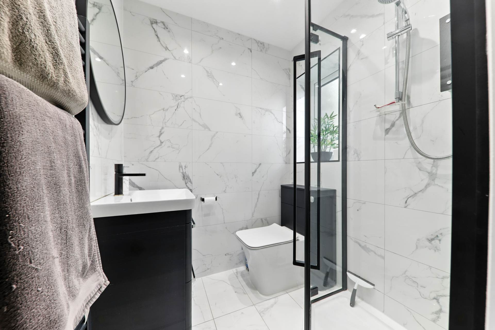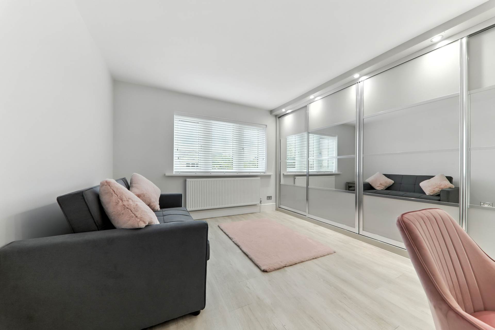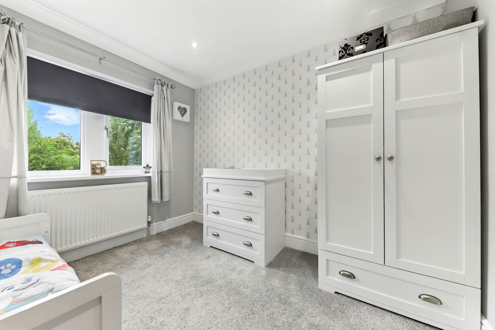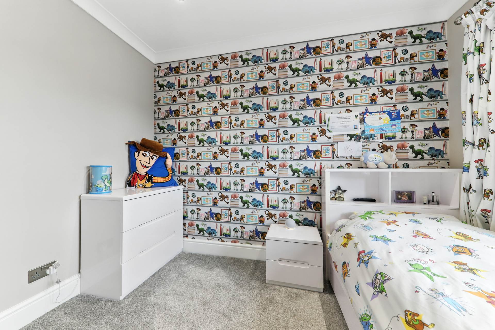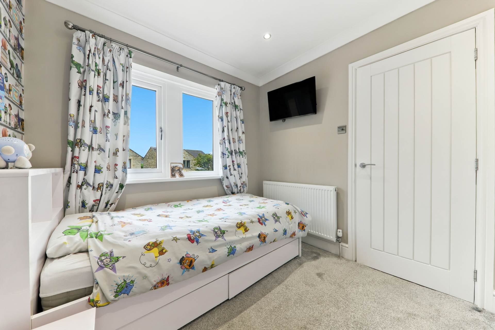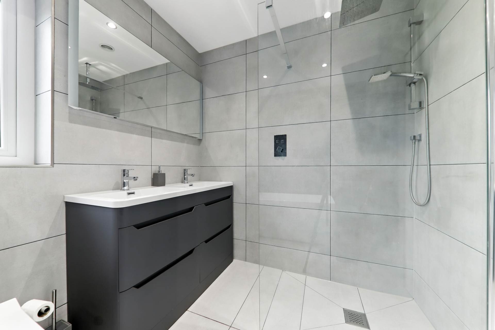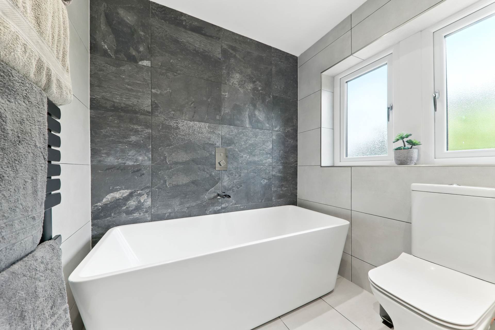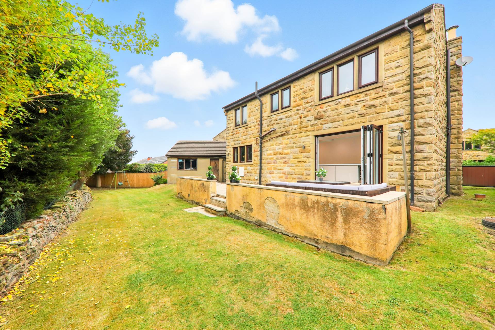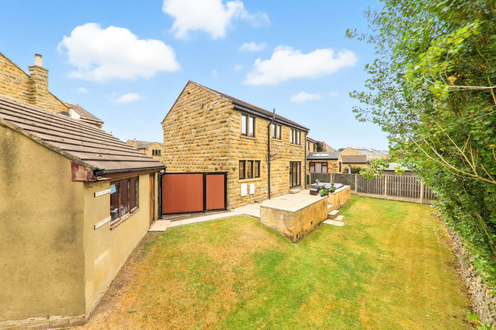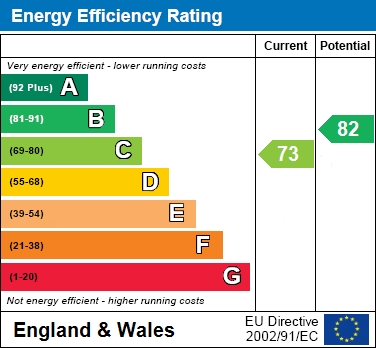4 bedroom Detached for sale in Wakefield
Waterwood Close, Tingley
Property Ref: 1921
£540,000
Description
On entrance, you are welcomed into a spacious hallway that immediately sets the tone for the home. The hallway provides access to a deceptively large living room, beautifully lit by natural light and enhanced with feature lighting to create the perfect atmosphere for any occasion. From here, you`ll also find a fully tiled downstairs W/C, a versatile home office currently used as a playroom, and a useful understairs storage cupboard.
The highlight of the home is the impressive kitchen/dining area. Flooded with natural light from bi-folding doors that open to the rear garden, this space offers the perfect balance of style and functionality. The bespoke kitchen features a striking central island with additional seating, quartz worktops, and a pop-up island socket, ensuring practicality blends seamlessly with design. Integrated Siemens appliances include a coffee machine, double oven, wine cooler, self venting hob, dishwasher, washing machine, 70/30 fridge freezer, and a built-in bin system. A Quooker boiling water tap adds further luxury and convenience, while ambient lighting and ceiling speakers elevate the space to the next level.
Upstairs, the stunning feature hallway leads to the master suite, complete with a walk-in wardrobe and a fully tiled en-suite shower room. The second double bedroom benefits from fitted wardrobes, along with two further double bedrooms. The luxurious four piece family bathroom is beautifully appointed, offering a walk-in shower, free standing bath, and twin sinks.
Externally, the property continues to impress with a driveway providing ample parking and access to a double garage. To the rear, a generous garden features a large patio area ideal for alfresco dining and a neatly turfed lawn, creating a perfect outdoor retreat.
Notice
Please note we have not tested any apparatus, fixtures, fittings, or services. Interested parties must undertake their own investigation into the working order of these items. All measurements are approximate and photographs provided for guidance only.
Council Tax
Leeds City Council, Band F
Utilities
Electric: Mains Supply
Gas: Mains Supply
Water: Mains Supply
Sewerage: Mains Supply
Broadband: Cable
Telephone: None
Other Items
Heating: Gas Central Heating
Garden/Outside Space: Yes
Parking: Yes
Garage: Yes
Key Features
- 4 Bedrooms
- Stunning presentation
- Master Bedroom with En-Suite and Walk-in Wardrobe
- Catchment area to good and outstanding schools
Disclaimer
This is a property advertisement provided and maintained by the advertising Agent and does not constitute property particulars. We require advertisers in good faith to act with best practice and provide our users with accurate information. WonderProperty can only publish property advertisements and property data in good faith and have not verified any claims or statements or inspected any of the properties, locations or opportunities promoted. WonderProperty does not own or control and is not responsible for the properties, opportunities, website content, products or services provided or promoted by third parties and makes no warranties or representations as to the accuracy, completeness, legality, performance or suitability of any of the foregoing. WonderProperty therefore accept no liability arising from any reliance made by any reader or person to whom this information is made available to. You must perform your own research and seek independent professional advice before making any decision to purchase or invest in property.
