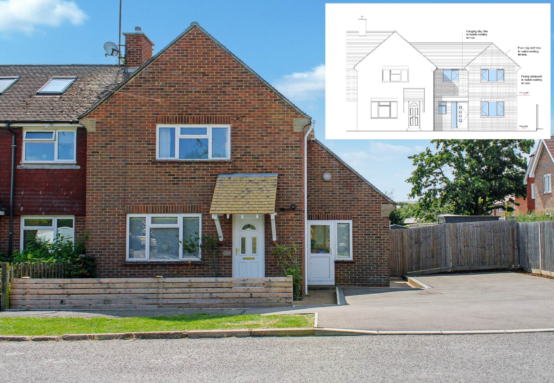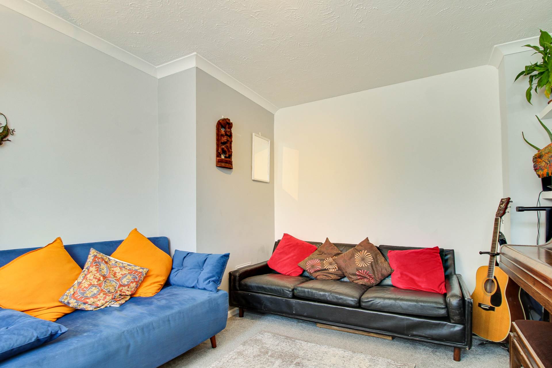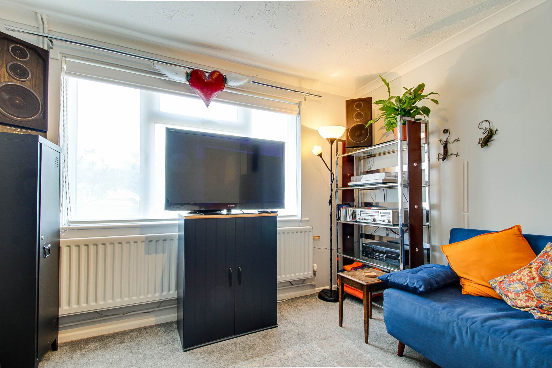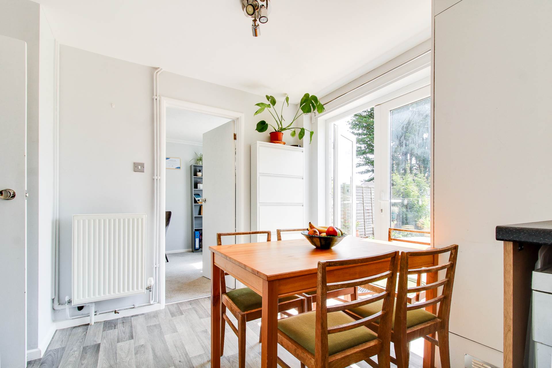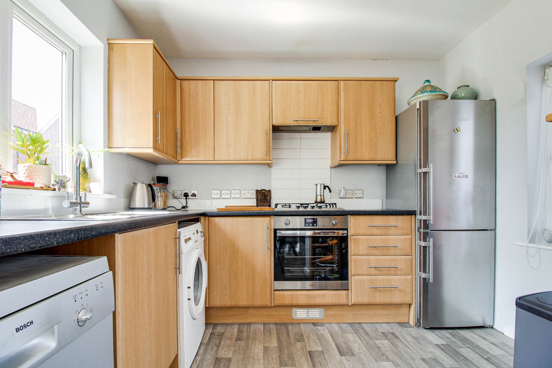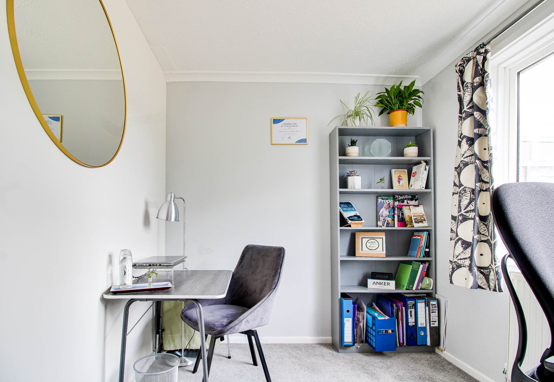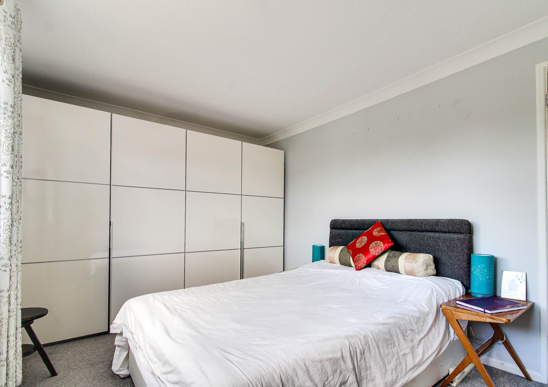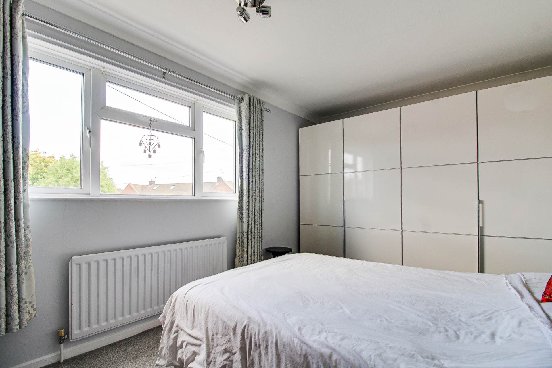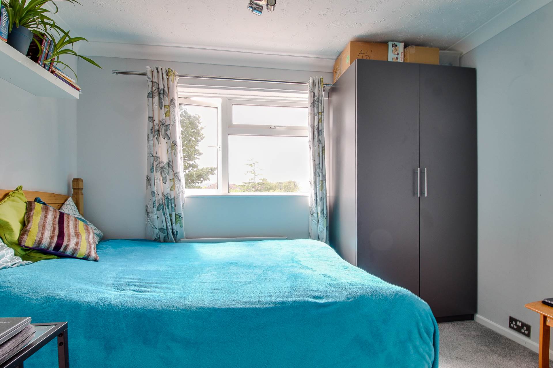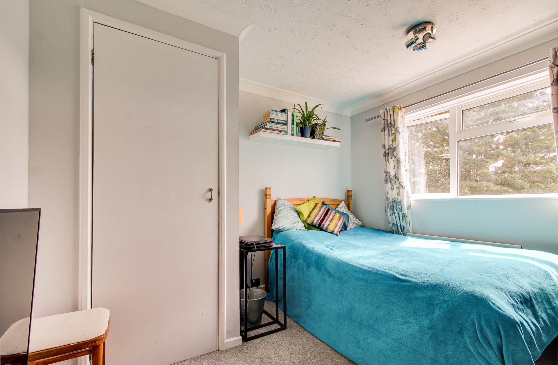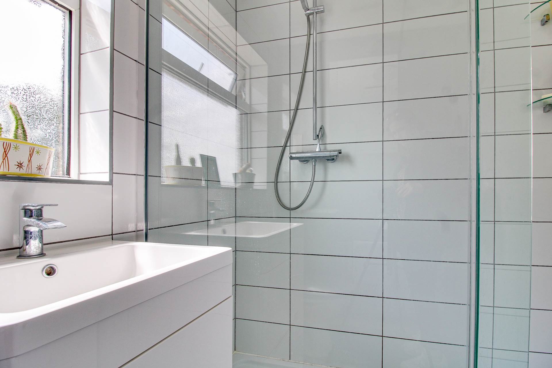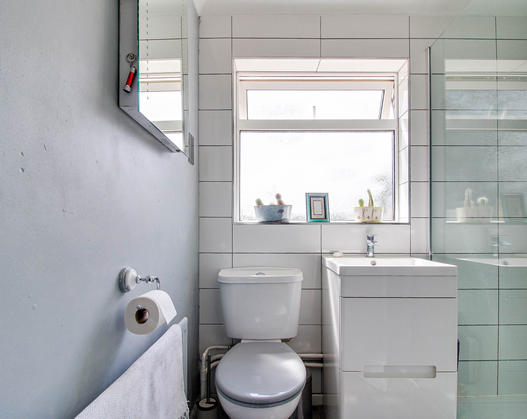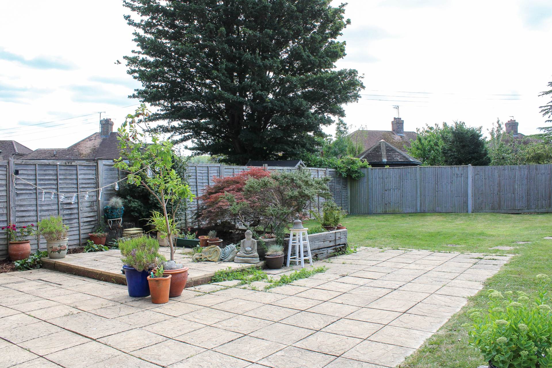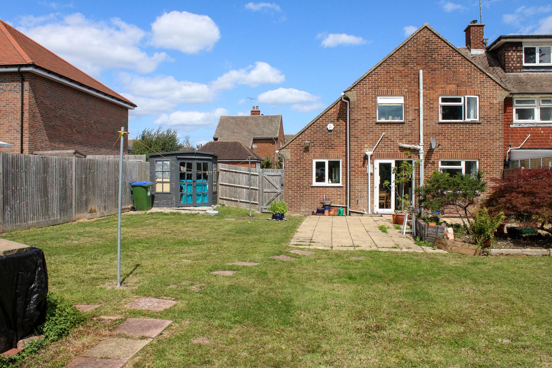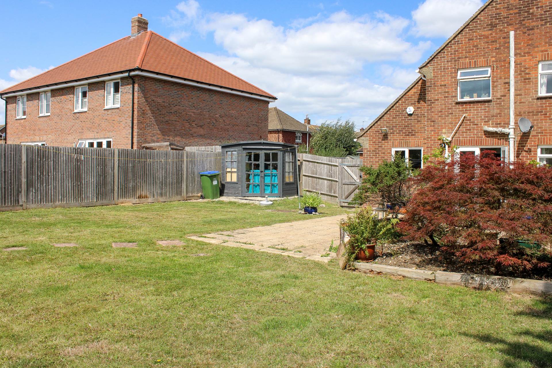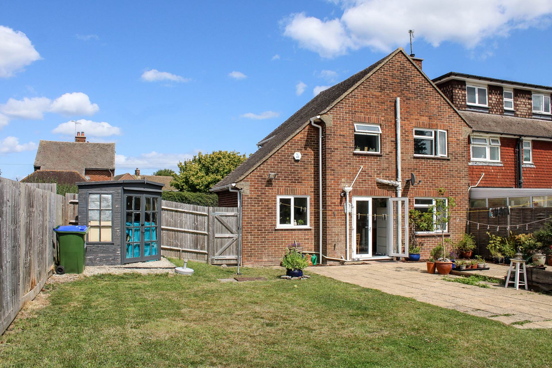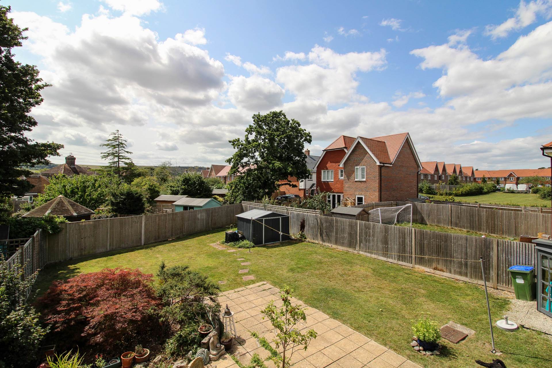2 bedroom End of Terrace for sale in Lewes
Anchor Field, Ringmer
Property Ref: 1301
£485,000 OIRO
Description
Charles Wycherley Independent Estate Agents are delighted to present a development opportunity of purchasing an end-of-terrace house with the additional interest of a recent planning permission for a new adjoining house with 2 bedrooms, bathroom, 2 reception rooms, kitchen, bathroom and cloakroom (plans available on request). The original house would then become a mid-terraced home with a large L` shaped south and west facing garden, with planning permission for a rear extension as required, but currently also 2 bedrooms, modern bathroom, sitting room, dining room and a modern kitchen. There is gas fired central heating and uPVC double glazed windows and both properties would have 2 parking spaces to the front.
Anchor Field is in an ideal central village location, just a short walk from the doctors surgery, pharmacy and an excellent shopping parade. The village green is just beyond the shops, with the parish church, village hall and one of the village`s three pubs, The Anchor Inn, surrounding. The property is also very close to the primary and secondary schools and within easy reach of a bus stop with regular services to Lewes and Eastbourne. Lewes is just 3 miles distant, with it`s excellent range of shopping facilities including 3 superstores, many independent shops, cafes, pubs and restaurants, along with the mainline Railway Station (London Victoria 65 mins, London Bridge 70 mins & Brighton 20 mins), adjacent to the Depot Cinema.
ACCOMMODATION WITH APPROXIMATE MEASUREMENTS COMPRISES:-
FIRST FLOOR
LANDING
Hatch to insulated roof space. Stairs to ground floor. Spotlights. Smoke alarm.
BEDROOM 1
14`4 x 9`6. uPVC double glazed window to Anchor Field. Radiator. Fitted wardrobe cupboard with hanging rail and shower.
BEDROOM 2
10`10 x 10`6. uPVC double glazed window to rear garden. TV point. Airing cupboard with pre-lagged copper hot water tank with immersion heater and slatted shelves. Stainless steel spotlights.
SHOWER ROOM
6`5 x 6`1. uPVC double glazed window. Modern walk-in shower with glazed screen and part tiled walls and independent fitted shower. Extractor fan. Contemporary wash basin with mixer taps and drawers under. Lighted mirror. Tiles walls.
GROUND FLOOR
ENTRANCE HALL
uPVC double glazed entrance door. Stairs to first floor landing. Radiator. Stainless steel spotlights.
SITTING ROOM
10`8 x 11`6 . uPVC double glazed window. Radiator. Stainless steel spotlights.
DINING ROOM
9`1 x 8`. uPVC double glazed window to rear garden. Radiator.
L` shaped KITCHEN/FAMILY ROOM
Family Room area: 11`7 x 8`4. uPVC window to rear garden. Cupboard understairs. Gas fired boiler.
Kitchen area: 11` x 8`. uPVC double glazed door to rear garden. Stainless steel sink with single drainer and worktops. Space and plumbing for washing machine and dishwasher. Lamona 4-ring gas hob and stainless steel electric oven. Wall cupboards. Space for fridge freezer. Stainless steel spotlights. Extractor fan.
OUTSIDE
FRONT GARDEN
Timber slatted fence with front bed to be planted. Double driveway with gates to rear garden. Outside light.
REAR GARDEN
Approximately 65` x 45`. South facing slabbed patio garden with raised beds and lawn to side and rear. Outside water tap. Summer house, 8` x 5`, with glazed door. Large shed. Raised sleeper beds. Timber gate to front garden.
PROPOSED NEW HOUSE (FULL PLANS AVAILABLE ON REQUEST)
FIRST FLOOR
LANDING with stairs to ground floor.
BEDROOM 1 (DOUBLE)
13`4 x 11`3. Fitted double wardrobe cupboard. Double glazed widow to Anchor Field. Radiator.
BEDROOM 2 (DOUBLE)
11`6 x 11`3. Fitted double wardrobe cupboard. Double glazed widow to rear garden and the south. Radiator.
BATHROOM
7`9 x 5`6. Panelled bath, pedestal wash basin and low level W.C.
GROUND FLOOR
ENTRANCE HALL from the front garden of Anchor Field. Fitted understairs cupboard.
CLOAKROOM Low level w.c. and wash basin.
SITTING ROOM/FAMILY/DINING AREA 19`7 x 11`3 overall.
Sitting room area: 13` x 11`3 with double glazed window to Anchor Field, radiator and double door to:-
Family/dining room area: 11`3 x 9`8 with bifold doors to rear garden. Radiator.
FITTED KITCHEN 13` x 9`8 with sink unit, electric hob & oven, dishwasher, fitted extractor fan. Worktops with cupboards and drawers.
OUTSIDE
GARDENS There is a front area of garden with side walkway to a good sized south facing rear garden.
what3words /// scorecard.presuming.resolves
Notice
Please note we have not tested any apparatus, fixtures, fittings, or services. Interested parties must undertake their own investigation into the working order of these items. All measurements are approximate and photographs provided for guidance only.
Council Tax
Lewes District Council, Band C
Utilities
Electric: Unknown
Gas: Unknown
Water: Unknown
Sewerage: Unknown
Broadband: Unknown
Telephone: Unknown
Other Items
Heating: Gas Central Heating
Garden/Outside Space: Yes
Parking: Yes
Garage: No
Key Features
Disclaimer
This is a property advertisement provided and maintained by the advertising Agent and does not constitute property particulars. We require advertisers in good faith to act with best practice and provide our users with accurate information. WonderProperty can only publish property advertisements and property data in good faith and have not verified any claims or statements or inspected any of the properties, locations or opportunities promoted. WonderProperty does not own or control and is not responsible for the properties, opportunities, website content, products or services provided or promoted by third parties and makes no warranties or representations as to the accuracy, completeness, legality, performance or suitability of any of the foregoing. WonderProperty therefore accept no liability arising from any reliance made by any reader or person to whom this information is made available to. You must perform your own research and seek independent professional advice before making any decision to purchase or invest in property.
