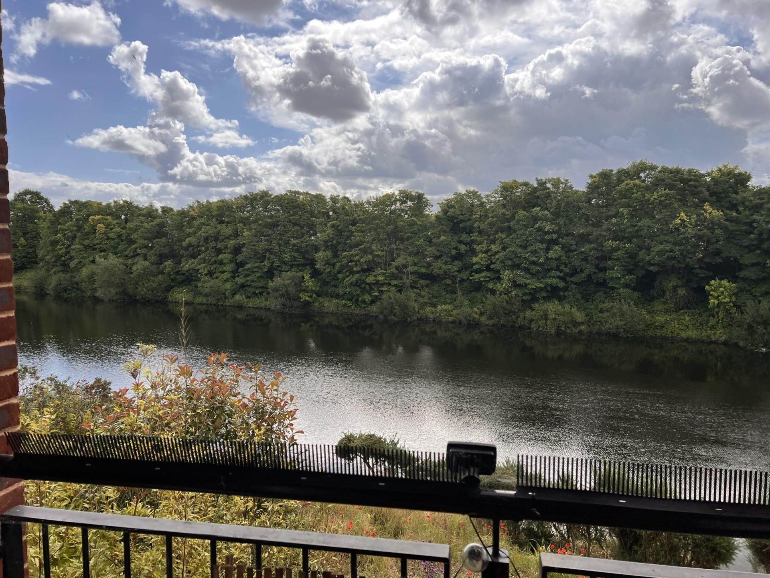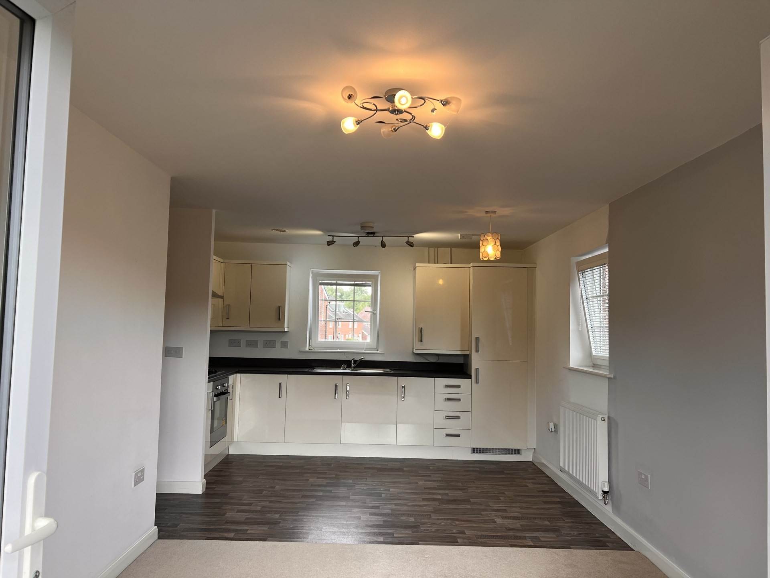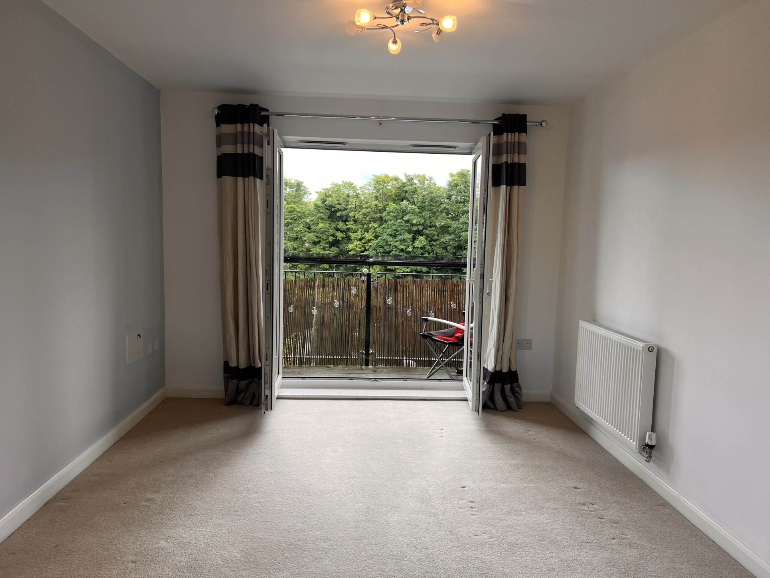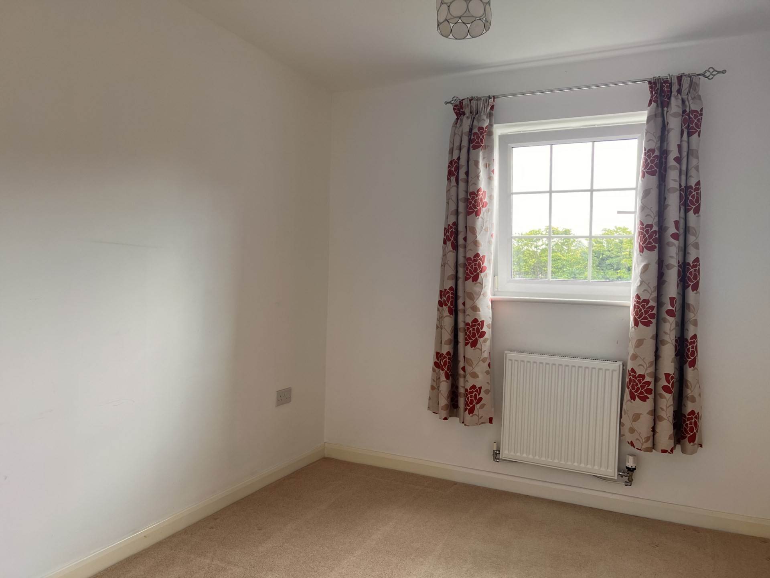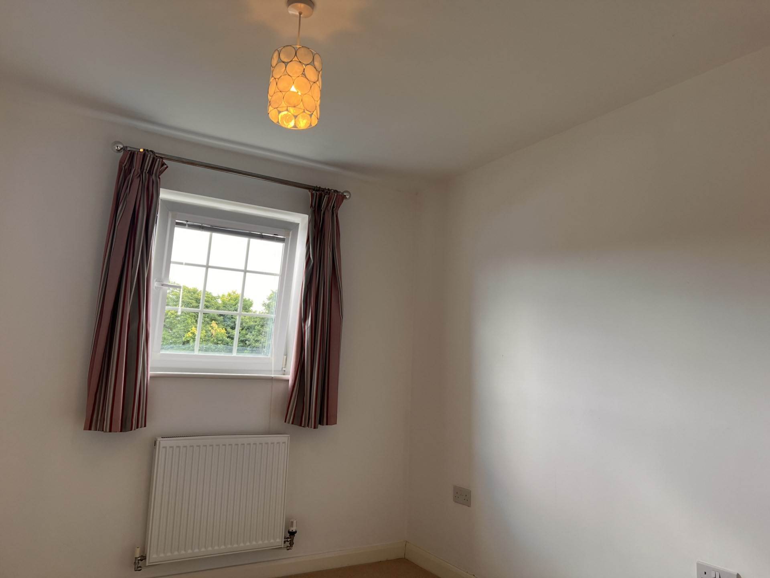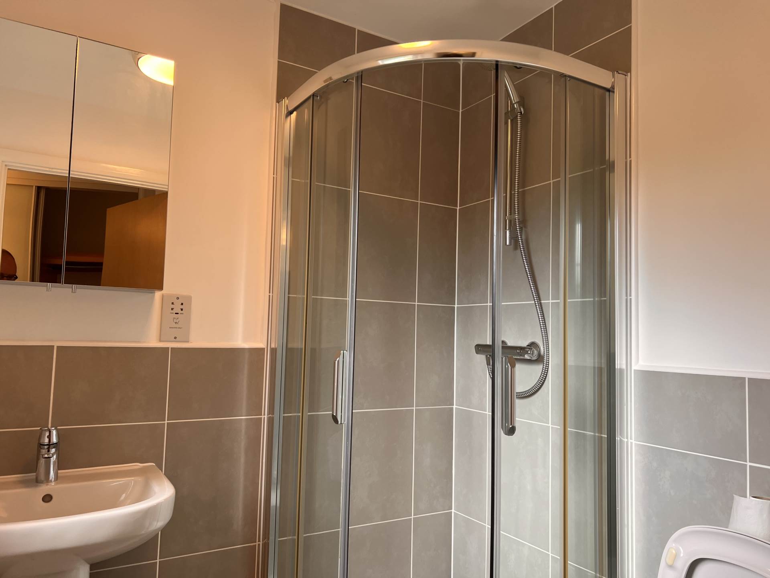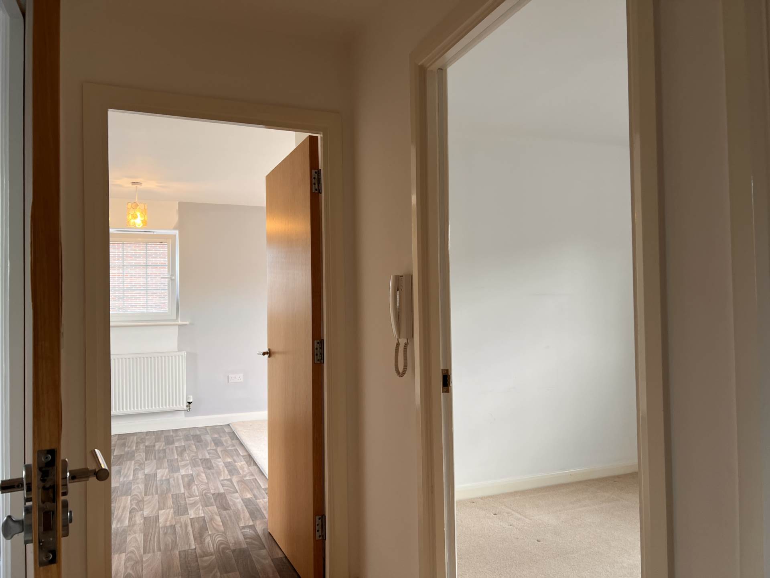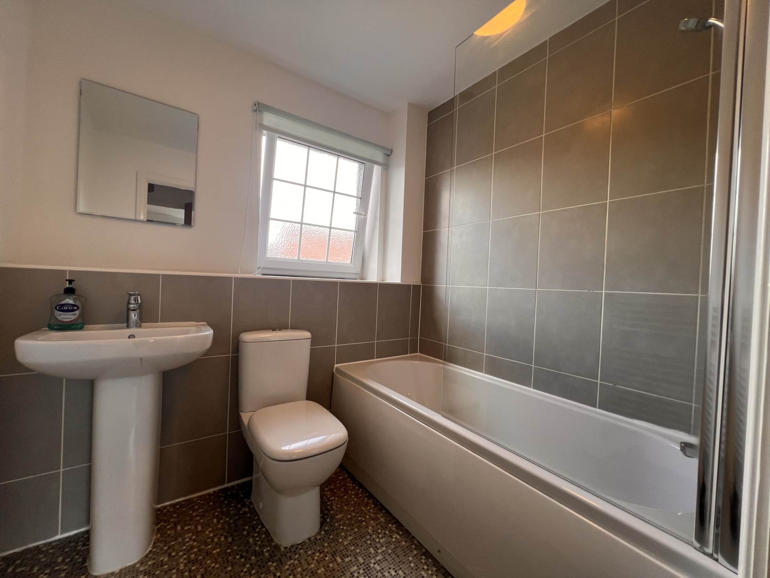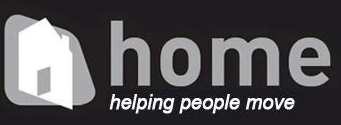2 bedroom Apartment for rent in Warrington
GRAYLING MEWS, WALTON LOCKS
Property Ref: 11082
£ 950 Monthly£ 219 Weekly
Description
This stunning two-bedroom apartment is located in the highly sought-after Walton Locks development in Warrington, Cheshire. The property boasts a spacious and modern design, perfect for those seeking a comfortable and stylish living space.
Upon entering the apartment, you are greeted by a welcoming hallway that leads to all rooms. The open-plan living and dining area is flooded with natural light, creating a bright and airy atmosphere. The space is perfect for entertaining guests or relaxing after a long day. The kitchen is fully equipped with modern appliances, including a fridge/freezer, and oven/hob.
The apartment features two generously sized bedrooms, both of which are bright and airy. The master bedroom benefits from a large built-in wardrobe, providing ample storage space. The second bedroom is perfect for guests or as a home office. The modern bathroom features a shower cubicle WC, and basin.
The property benefits from a secure entry system and allocated parking. The development also features beautifully landscaped communal gardens, perfect for enjoying the outdoors.
Located in the heart of Warrington, this apartment is ideally situated for those seeking easy access to local amenities. The town centre is just a short walk away, offering a wide range of shops, restaurants, and bars. The Golden Square Shopping Centre is also nearby, providing a fantastic shopping experience.
For those who enjoy the outdoors, Walton Hall and Gardens is just a short drive away. The park features beautiful gardens, a children`s zoo, and a heritage centre. The Trans Pennine Trail is also nearby, offering miles of scenic walking and cycling routes.
Warrington is also home to a number of cultural attractions, including the Pyramid and Parr Hall theatre and the Warrington Museum and Art Gallery. The town is also well-connected, with excellent transport links to Manchester, Liverpool, and beyond.
Overall, this stunning apartment offers the perfect combination of style, comfort, and convenience. Don`t miss out on the opportunity to make it your new home.
Lounge / Kitchen Area - 214" (6.5m) x 122" (3.71m)
Bedroom One - 84" (2.54m) x 104" (3.15m)
En-suite - 410" (1.47m) x 511" (1.8m)
Bedroom Two - 81" (2.46m) x 104" (3.15m)
Bathroom - 65" (1.96m) x 60" (1.83m)
Notice
All photographs are provided for guidance only.
Redress scheme provided by: The Property Ombudsman (D02188)
Client Money Protection provided by: Propertymark (C0127499)
Council Tax
Warrington Borough Council, Band B
Utilities
Electric: Mains Supply
Gas: Mains Supply
Water: Mains Supply
Sewerage: Mains Supply
Broadband: FTTC
Telephone: None
Other Items
Heating: Not Specified
Garden/Outside Space: No
Parking: No
Garage: No
Key Features
Lettings Details
- Let available date: Now
- Deposit: 1096
- Furnished Type : Unfurnished
- Let Type : Not Specified
- Minimum Tenancy : Ask Agent
- Council Tax : Ask Agent
Disclaimer
This is a property advertisement provided and maintained by the advertising Agent and does not constitute property particulars. We require advertisers in good faith to act with best practice and provide our users with accurate information. WonderProperty can only publish property advertisements and property data in good faith and have not verified any claims or statements or inspected any of the properties, locations or opportunities promoted. WonderProperty does not own or control and is not responsible for the properties, opportunities, website content, products or services provided or promoted by third parties and makes no warranties or representations as to the accuracy, completeness, legality, performance or suitability of any of the foregoing. WonderProperty therefore accept no liability arising from any reliance made by any reader or person to whom this information is made available to. You must perform your own research and seek independent professional advice before making any decision to purchase or invest in property.
