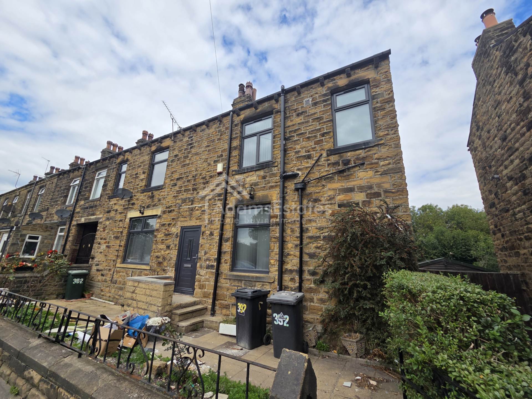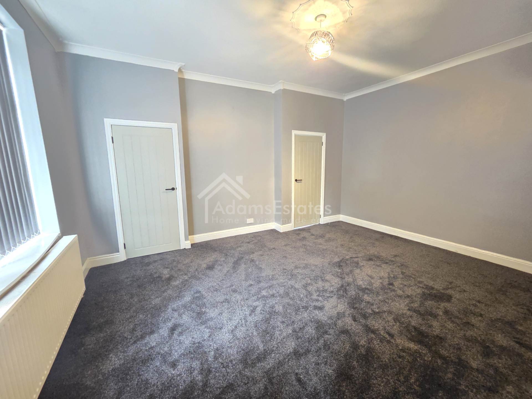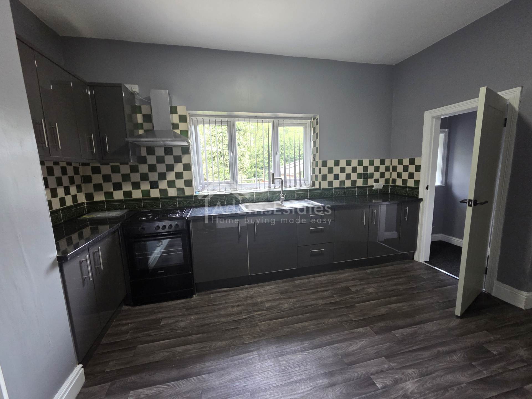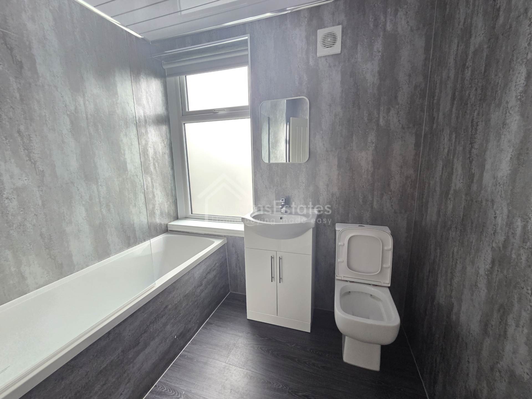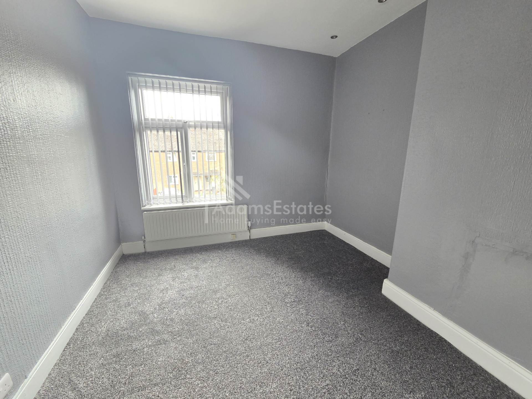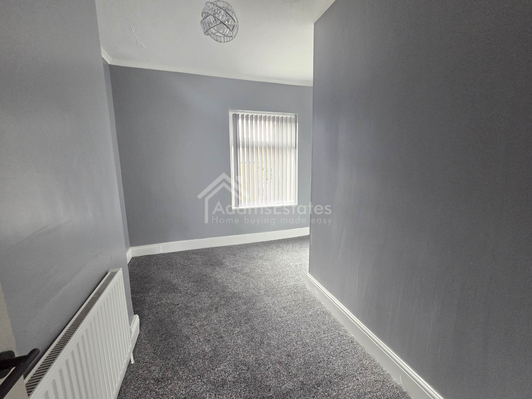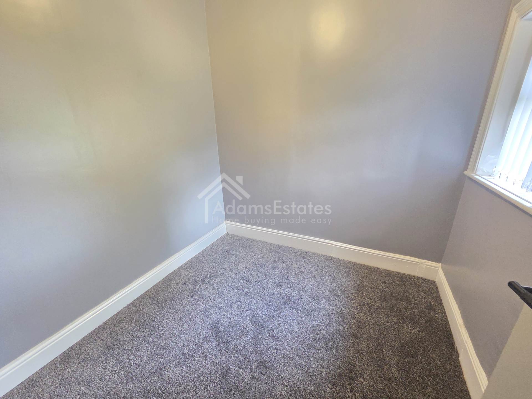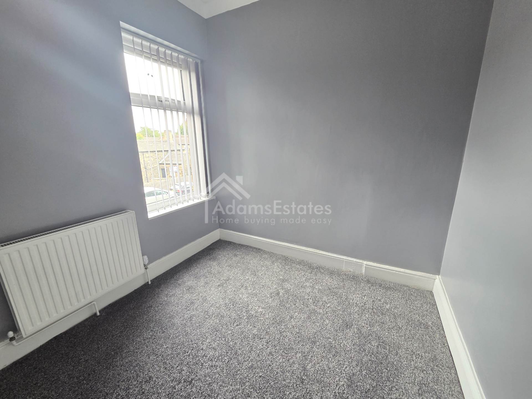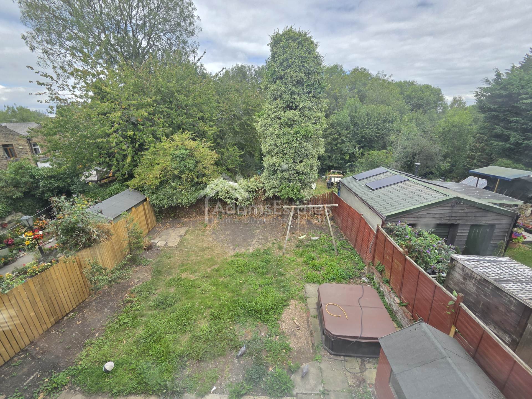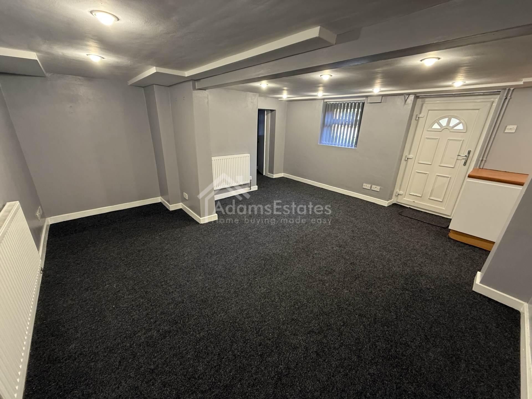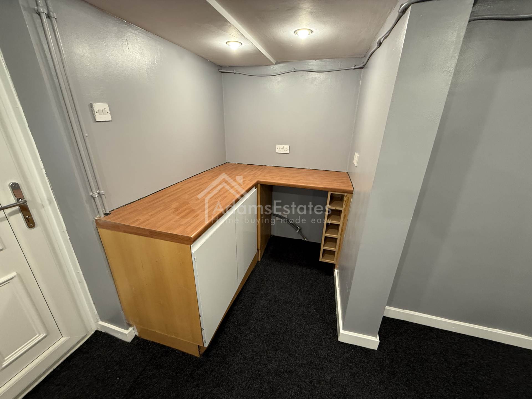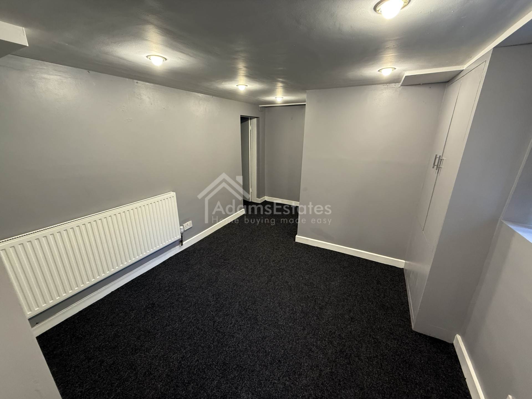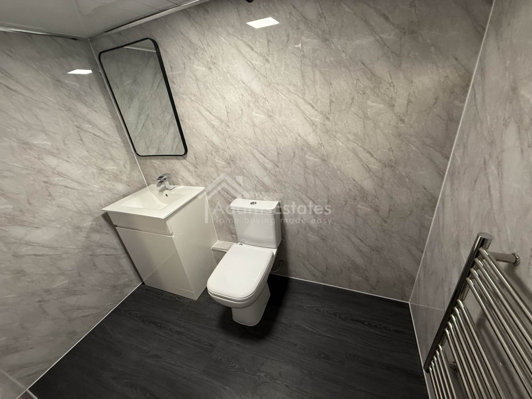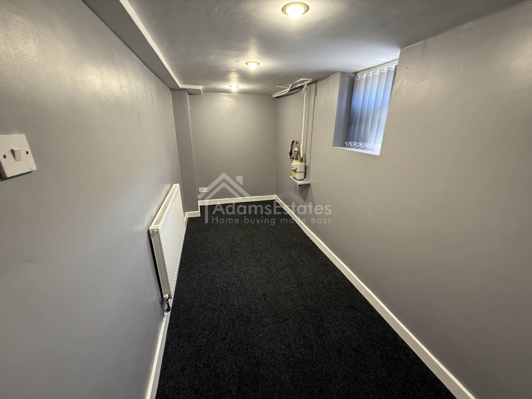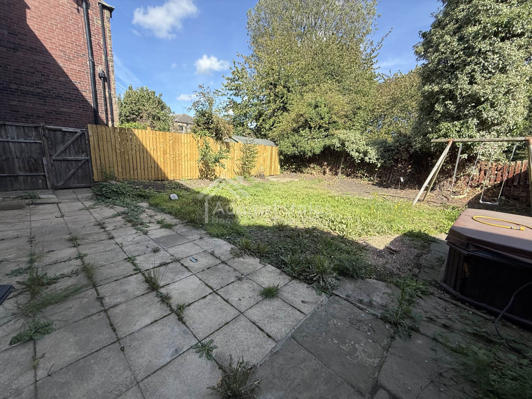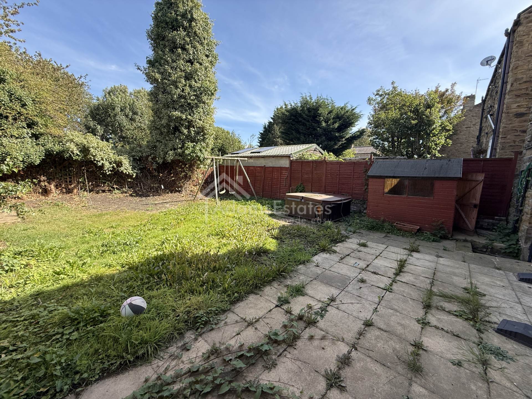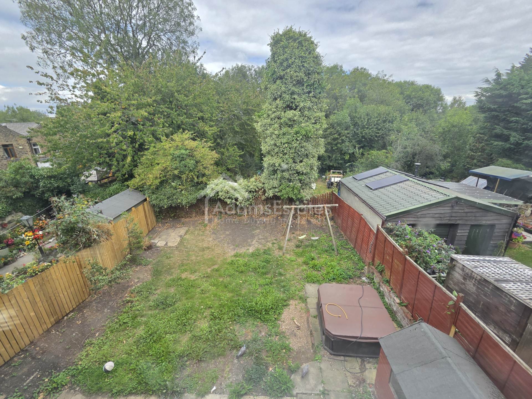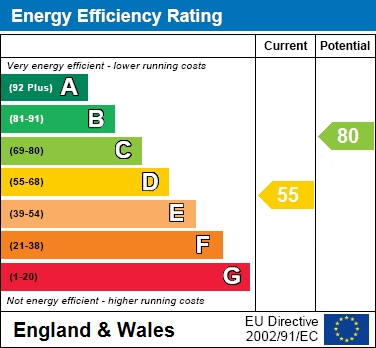5 bedroom Semi Detached for rent in Dewsbury
Lees Hall Road, Dewsbury
Property Ref: 3176
£ 1,300 Monthly£ 300 Weekly
Description
Adams Estates are pleased to offer this deceptively spacious and well maintained Five bedroom stone built end terrace family home (formerly two properties) is situated in the highly popular location of Thornhill Lees. Spread over three levels, the property benefits from a useful lower ground floor. as well as a large enclosed rear garden. Ideally positioned close to local amenities and with easy access to surrounding towns and Wakefield, an early viewing of this family home is highly recommended to avoid disappointment.
Entrance Porch
A welcoming timber part glazed door, flanked by windows to the front and side, opens into a bright entrance hall. From here, there is access to the living spaces, creating a warm and inviting first impression.
Hallway
With laminate flooring and central heating radiator.
Kitchen Diner - 131" (3.99m) x 100" (3.05m)
The property features a range of fitted wall and base units with contrasting work surfaces, incorporating a one and a half bowl sink with drainer and complementary splashback tiling. There is a built in electric oven with a four ring gas hob. The room benefits from a central heating radiator, a combination of laminate and stone flooring, and double glazed windows to the front and rear. A focal point gas fireplace adds warmth and character to the space.
Lounge - 1510" (4.83m) x 124" (3.76m)
The room features a double glazed window to the front, a central heating radiator, oak flooring, and coving to the ceiling. A focal point timber fireplace with a log burner provides a charming centrepiece. There is access to a storage cupboard with a window to the rear, as well as two further store rooms.
Study/Office Room
The room features a window to the front, a central heating radiator, and laminate flooring.
Lower Ground Floor - 190" (5.79m) x 157" (4.75m)
The room features two central heating radiators, ceiling spotlights, and windows to both the front and rear. It includes a built in fridge and a timber door providing access to the rear garden.
Lower Level Lounge - 147" (4.45m) x 90" (2.74m)
The room features a window to the rear, a central heating radiator, laminate flooring, and a cupboard housing the central heating boiler.
Bathroom One
The bathroom features a three piece suite comprising a wash hand basin, low level WC, and walk in shower. Additional features include an extractor fan, a chrome towel radiator, and ceiling spotlights.
Bedroom One - 103" (3.12m) x 128" (3.86m)
The bedroom features a double glazed window to the front, a central heating radiator, laminate flooring, and fitted wardrobes.
Bedroom Two - 105" (3.18m) x 126" (3.81m)
The room features a double glazed window to the front and a central heating radiator.
Bedroom Three - 711" (2.41m) x 74" (2.24m)
The room features a double glazed window to the front and a central heating radiator.
Shower Room
The bathroom features a three piece suite comprising a wash hand basin, low level WC, and walk in shower. It also includes a double glazed window to the rear and a towel radiator.
Bathroom Two
The bathroom features a three piece suite comprising a wash hand basin, low level WC, and a panelled bath with an electric shower above. Additional features include complementary splash back tiling, a central heating radiator, laminate flooring, a built in storage cupboard, and a double glazed window to the front.
Outside
The property benefits from a larger than average enclosed rear garden with gated access, ideal for entertaining. Offering a degree of privacy, the garden features a variety of plants and shrubs, a timber shed, a paved patio area, and a built in hot tub.
Notice
All photographs are provided for guidance only.
Redress scheme provided by: The Property Ombudsman (E952)
Council Tax
Kirklees Council, Band A
Utilities
Electric: Unknown
Gas: Unknown
Water: Unknown
Sewerage: Unknown
Broadband: Unknown
Telephone: Unknown
Other Items
Heating: Not Specified
Garden/Outside Space: No
Parking: No
Garage: No
Key Features
- 5 Bedrooms
- Acommodation Over Three Levels
- Close To Amenities
- Internal Viewings Recommended
- Close to Town Centre
- Tastefully Presented Throughout
- Sought After Village Location
Lettings Details
- Let available date: Now
- Deposit: 1500
- Furnished Type : Unfurnished
- Let Type : Not Specified
- Minimum Tenancy : Ask Agent
- Council Tax : Ask Agent
Disclaimer
This is a property advertisement provided and maintained by the advertising Agent and does not constitute property particulars. We require advertisers in good faith to act with best practice and provide our users with accurate information. WonderProperty can only publish property advertisements and property data in good faith and have not verified any claims or statements or inspected any of the properties, locations or opportunities promoted. WonderProperty does not own or control and is not responsible for the properties, opportunities, website content, products or services provided or promoted by third parties and makes no warranties or representations as to the accuracy, completeness, legality, performance or suitability of any of the foregoing. WonderProperty therefore accept no liability arising from any reliance made by any reader or person to whom this information is made available to. You must perform your own research and seek independent professional advice before making any decision to purchase or invest in property.
