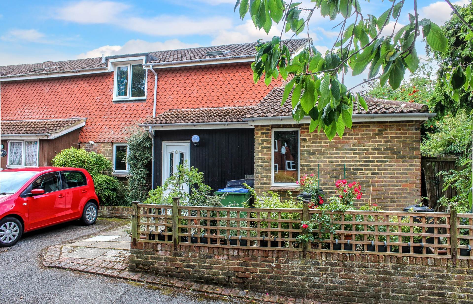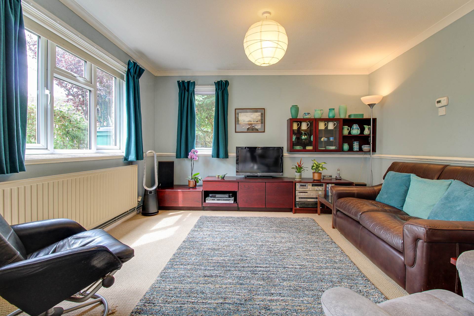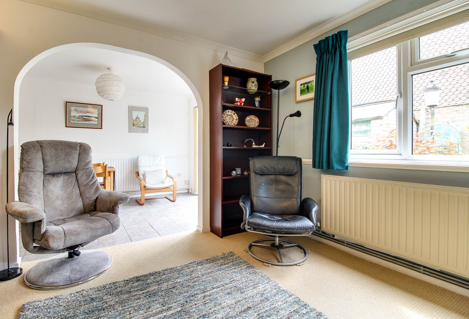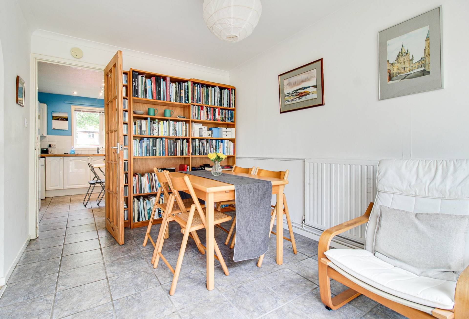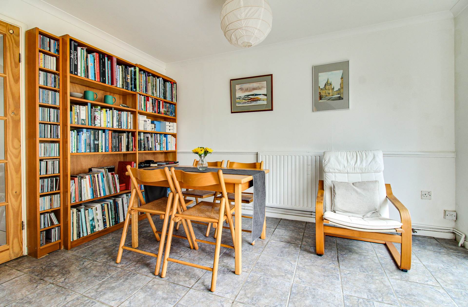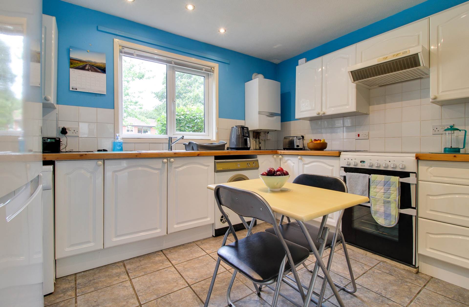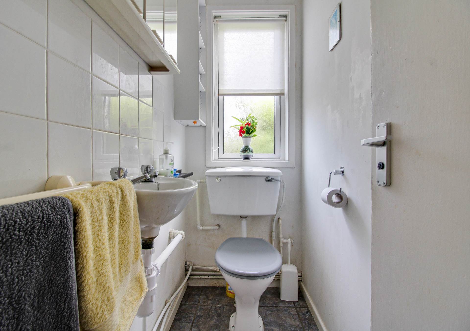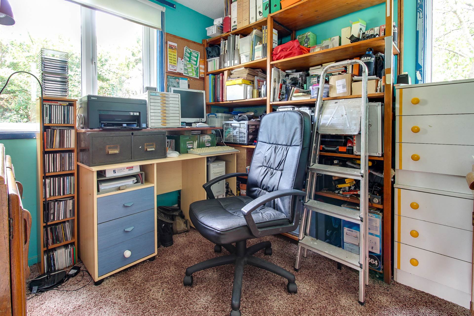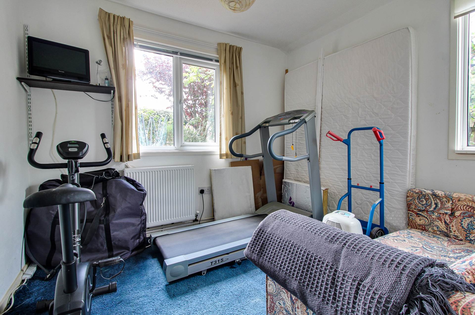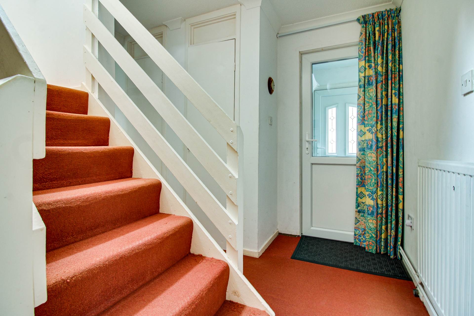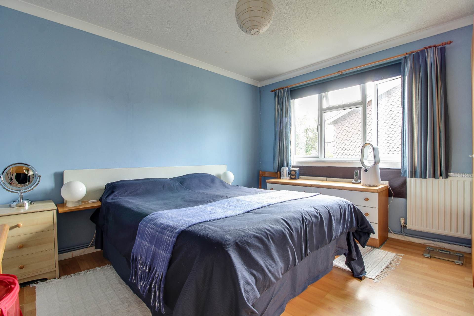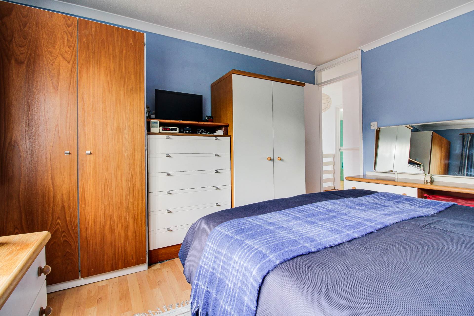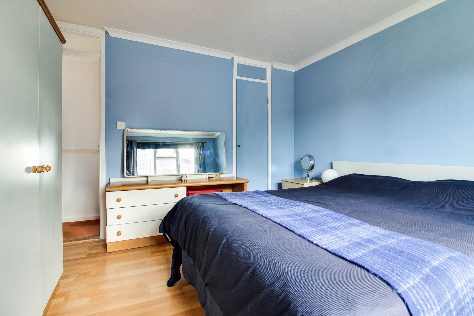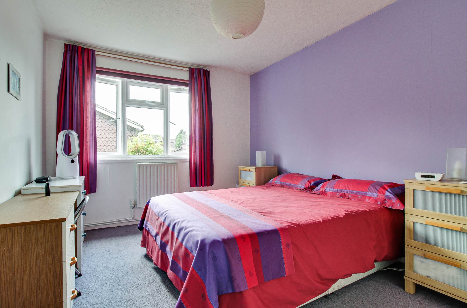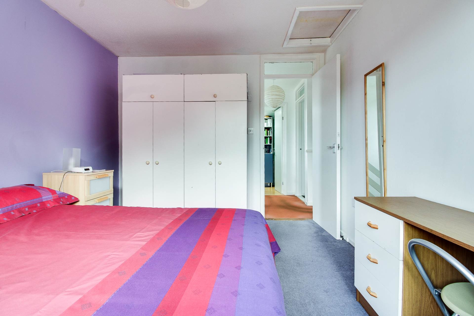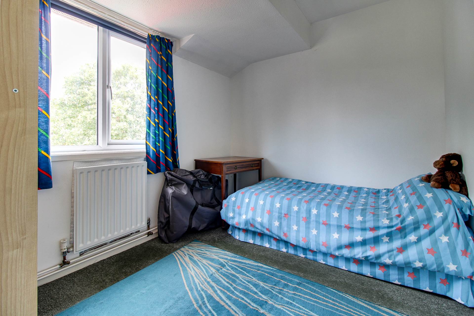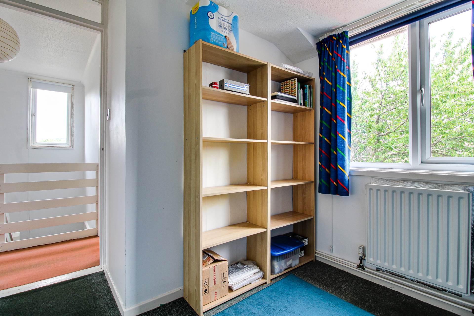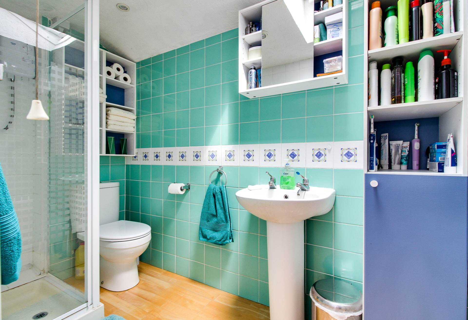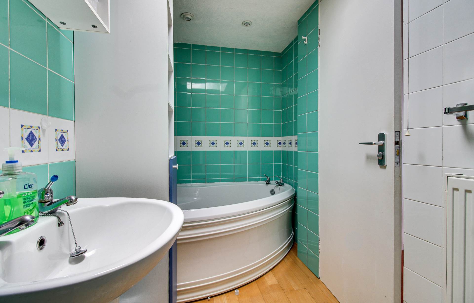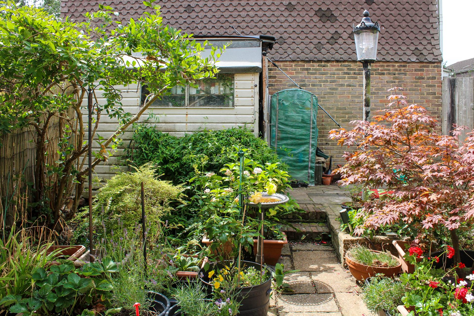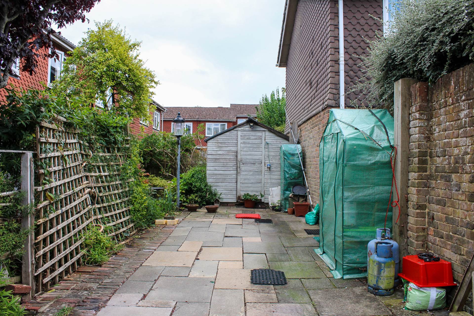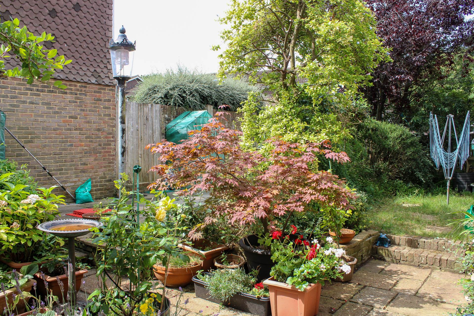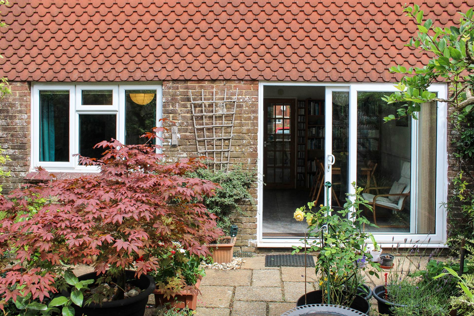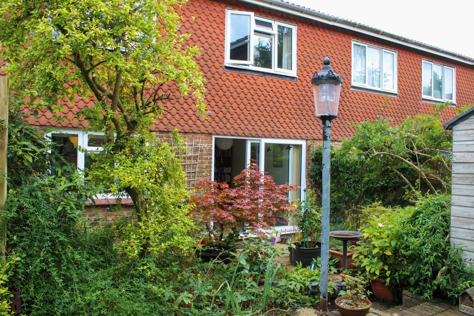5 bedroom End of Terrace for sale in Lewes
Harvard Close, Lewes
Property Ref: 1288
£449,950 OIRO
Description
Charles Wycherley Independent Estate Agents are delighted to present this fine, extended, end of terrace house on a superb south and west facing corner plot. The house is an excellent family house with flexible living accommodation comprising 3 double bedrooms and the shower/bathroom on the first floor. The ground floor entrance porch opens to the entrance hall, and there are 2 further double bedrooms and a downstairs cloakroom which could be extended to create a shower room. There is a full-width sitting room and the modern fitted kitchen is to the front of the house. The rear garden is south facing and there is an additional west facing private garden, as well as a driveway which is large enough for a car, or currently a 7.1m motorhome. The property benefits from double glazed windows and gas fired central heating.
Harvard Close is to the quiet north end of the new` Malling area, with excellent countryside walks down to the river valley and the banks of the River Ouse. Close by, there is a bus stop with services into Lewes town centre, which is about a 20 minute walk. Lewes has a most attractive historic town centre with many period properties and attractions along with an excellent array of independent shops, cafes, pubs and restaurants, 3 superstores, the popular Depot Cinema and a mainline railway Station (London Victoria 65 mins, London Bridge 70 mins & Brighton (15 mins).
ACCOMMODATION WITH APPROXIMATE MEASUREMENTS COMPRISES:-
FIRST FLOOR
LANDING
uPVC double glazed window with view to the South Downs. Stairs down to ground floor entrance hall. Shelved cupboard.
BEDROOM 1
12`6 x 11`7. uPVC double glazed window overlooking the rear south facing garden. Radiator with thermostat. Fitted wardrobe cupboard with 2 hanging rails and shelves over with electric light.
BEDROOM 2
12`8 x 10` uPVC double glazed window overlooking the rear south facing garden. Radiator with thermostat. Hatch to insulated roof space, fully floored as storage.
BEDROOM 3
9`2 x 8`2. uPVC double glazed window looking to the play area. Fitted storage cupboard. Radiator with thermostat.
SHOWER/BATHROOM
11`5 x 4`6. Velux rooflight. Corner bath with lever taps. Pedestal wash basin. Low level wc. Glazed shower cubicle with Triton T80si electric shower, tiled walls and shower tray. Bathroom cabinet and shelved unit. Radiator. Spotlights. Tiled walls.
GROUND FLOOR
ENTRANCE PORCH & LOBBY
8`6 x 3`8. uPVC double glazed entrance door with panel. Fitted shelves. Cloaks hanging space. Further uPVC door to:-
ENTRANCE HALL
11`1 x 13`6 max. Stairs to first floor landing with double cupboard and space under for storage. Radiator. Storage cupboard housing fuse box and meters. Further storage cupboard with shelves. Utility cupboard (potential shower room with possible widening required), 6` x 3`9, with stainless steel sink unit with mixer tap and drainer. Vinolay floor and hatch to roof space with power and light to utility space.
BEDROOM 4/STUDY
9`8 x 8`7. Double aspect room with uPVC double glazed windows to south and west gardens. Radiator with thermostat.
BEDROOM 5/STUDY
9`9 x 9`3. Double aspect room with uPVC double glazed windows to front and west. Fitted shelving and overhead shelves. Telephone point. Radiator.
CLOAKROOM
uPVC double glazed frosted window. Low level w.c. Wash hand basin. Cabinet. Tiled floor.
KITCHEN/BREAKFAST ROOM
11`7 x 11`5. 1? bowl stainless steel sink unit with mixer tap and single drainer. Tiled worktop with cupboards under. Space and plumbing for washing machine. Indesit free-standing 4-ring cooker. Range of wall cupboards, drawers and pan drawer. Glazed wall cupboard. Vaillant EcoTec plus 832 combination gas fired boiler, regularly serviced. Recessed spotlighting. Space for fridge/freezer. Tiled floor. Space centrally for dining table.
DOUBLE RECEPTION ROOM
21`7 x 13`5 overall. uPVC double glazed sliding patio doors. Dado rail. Radiator. Tiled floor. Central arch. Glazed door to kitchen. Dining area 13`5 x 9`1. Sitting area 13`7 x 12`7. Blocked door to hallway (door insitu and available to re-use). Double aspect with uPVC double glazed windows to south and west gardens. Radiator with thermostat. Dado rail. Programmer. Telephone point. TV point.
OUTSIDE
FRONT GARDEN & PARKING
Tarmac car parking space. Paved entry path. Front raised bed. Crazy paved front section with trellis surround. Bin store. Outside light. Gas meter. Compost area. Gate to side garden.
SOUTH & WEST FACING REAR GARDEN
24` depth x 38` max width. South facing paved patio with raised borders. Timber shed, 8` x 8` Parking drive (currently for motorhome) and double gates to Harvard Close. South-west garden laid to lawn with stepstones. Further south section with apple trees and crazy paved pathway to gate. Mains power supply for motorhome and shed.
what3words /// sheep.templates.dreamer
Notice
Please note we have not tested any apparatus, fixtures, fittings, or services. Interested parties must undertake their own investigation into the working order of these items. All measurements are approximate and photographs provided for guidance only.
Council Tax
Lewes District Council, Band D
Utilities
Electric: Unknown
Gas: Unknown
Water: Unknown
Sewerage: Unknown
Broadband: Unknown
Telephone: Unknown
Other Items
Heating: Gas Central Heating
Garden/Outside Space: Yes
Parking: Yes
Garage: No
Key Features
Disclaimer
This is a property advertisement provided and maintained by the advertising Agent and does not constitute property particulars. We require advertisers in good faith to act with best practice and provide our users with accurate information. WonderProperty can only publish property advertisements and property data in good faith and have not verified any claims or statements or inspected any of the properties, locations or opportunities promoted. WonderProperty does not own or control and is not responsible for the properties, opportunities, website content, products or services provided or promoted by third parties and makes no warranties or representations as to the accuracy, completeness, legality, performance or suitability of any of the foregoing. WonderProperty therefore accept no liability arising from any reliance made by any reader or person to whom this information is made available to. You must perform your own research and seek independent professional advice before making any decision to purchase or invest in property.
