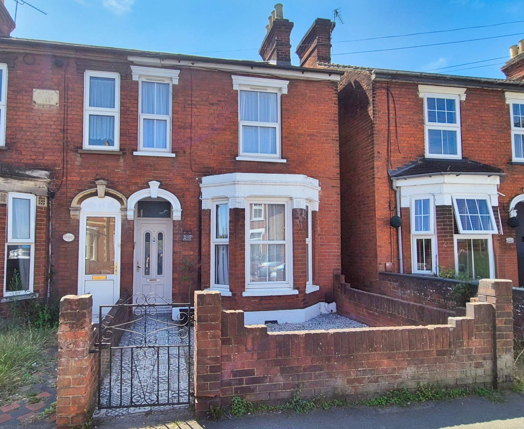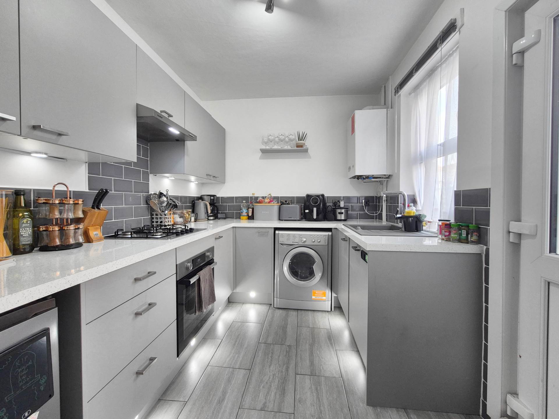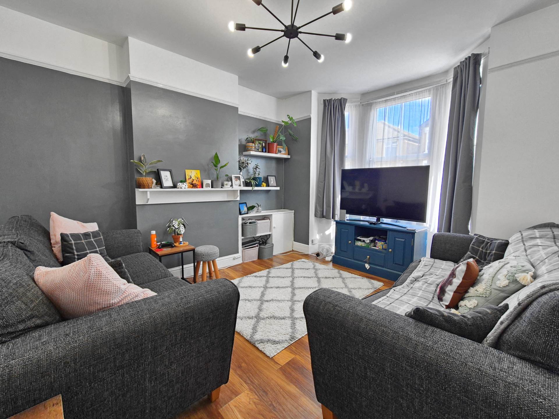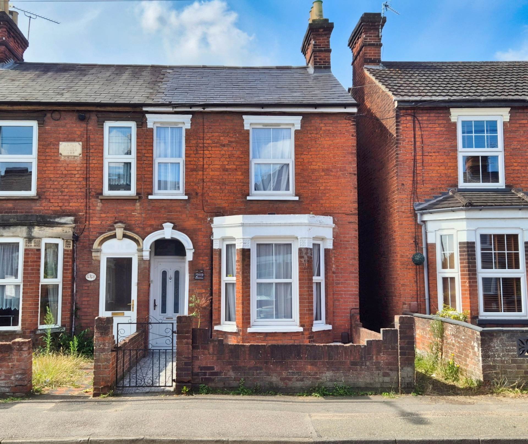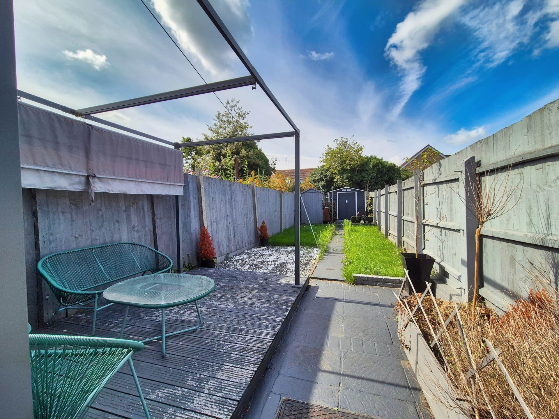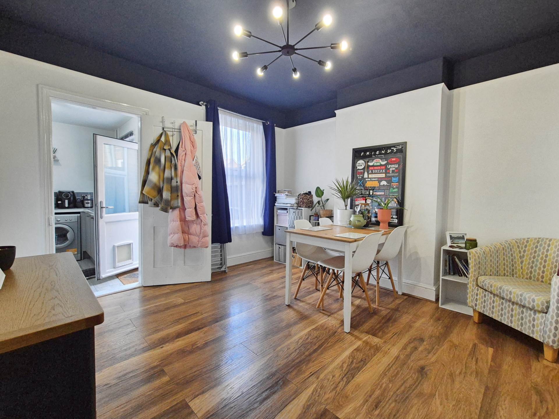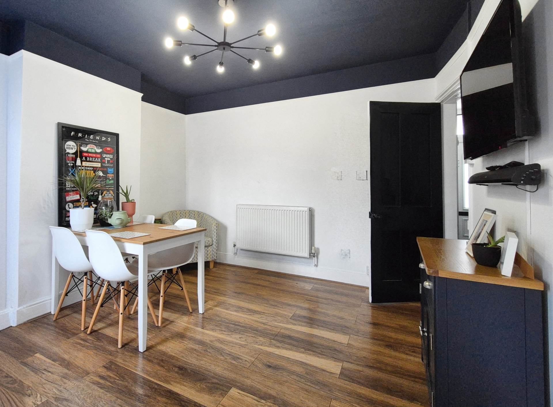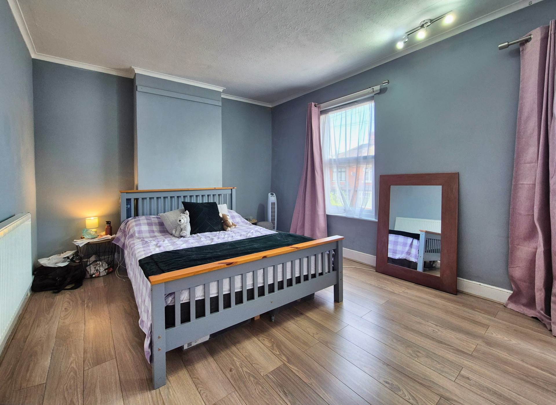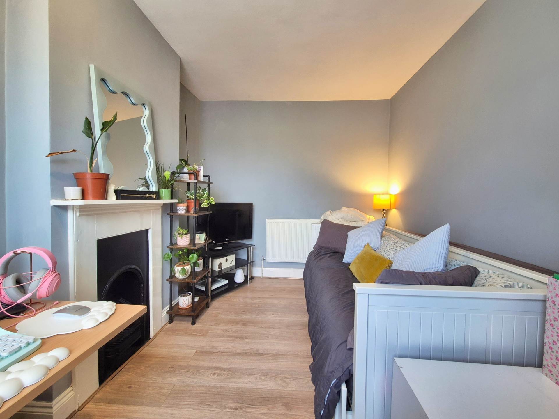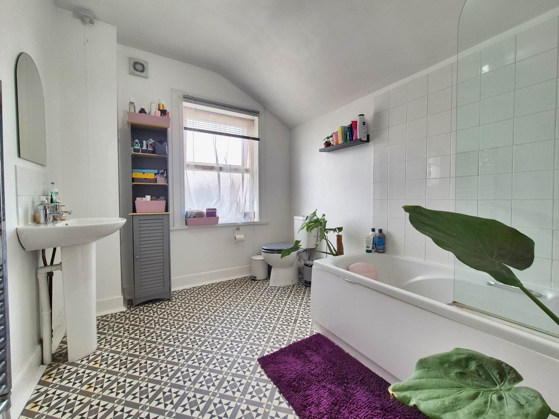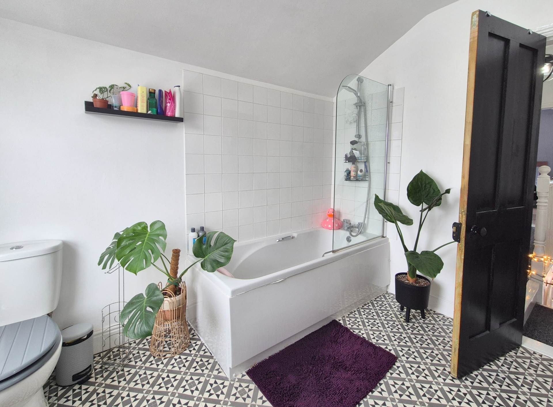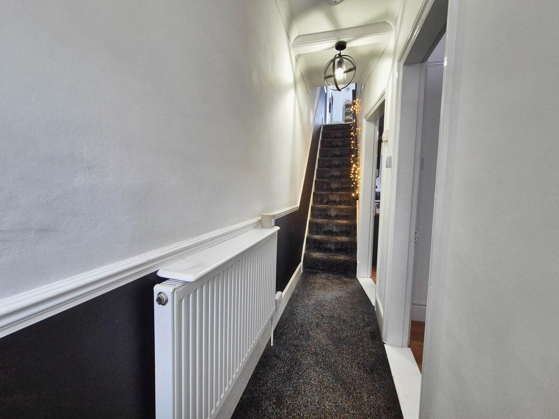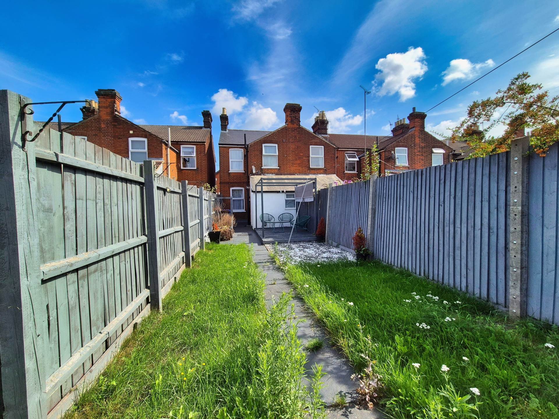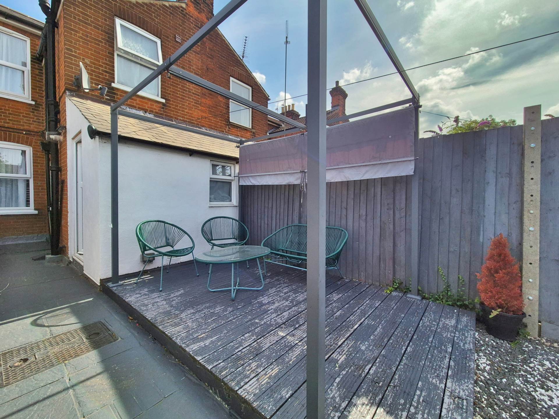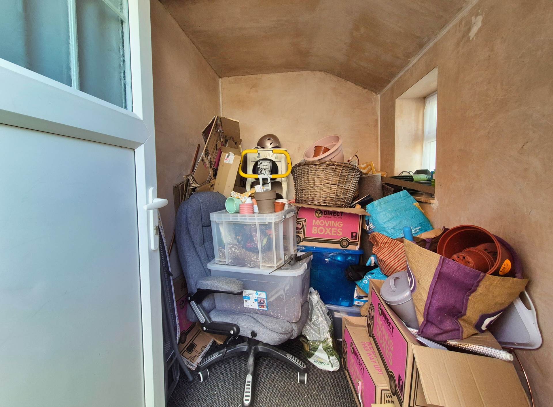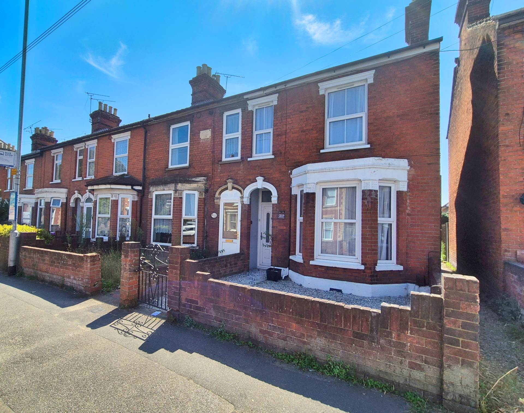2 bedroom Semi Detached for sale in Ipswich
Bramford Road, Ipswich
Property Ref: 2259
£180,000 POA
Description
This well presented end terraced period property would make an ideal first home, with ample space and superb location to the North West of Ipswich. It has been renovated to include contemporary kitchen and upstairs bathroom.
No Onward Chain
Along the bespoke tiled front path to the front door leads through to the hallway with stairs leading straight up to the first floor. The first door to the right leads into the living room with bay window providing a focal point, as well as allowing in plenty of daylight. The second door leads in to the separate spacious dining room with feature picture rail and under stairs storage cupboard, large enough to house freestanding fridge freezer.
The modern style kitchen has been designed with light grey high gloss cupboard doors and drawer fronts with integrated dishwasher, oven, hob and extractor. There is space for a freestanding undercounter fridge or freezer and plumbing for an under counter washing machine. The rear door leads from the kitchen directly out to the rear garden.
Upstairs there are two double bedrooms. The front bedroom is a good sized double room with ample space for king size bed and double wardrobes. The second bedroom is a good sized double with ornamental fireplace, and overlooks the rear of the property.
The spacious modern bathroom includes a white suite with shower over bath and chrome heated towel rail.
The rear garden is securely fenced to all boarders and is mainly laid to lawn with a path leading to the rear of the garden where there are 2 storage sheds There is a raised decking area and gravel section near to the house, providing a great outdoor dining space. The gate to the side of the garden leads to the shared passageway between the neighbouring property.
In addition there is a versatile storage room which has been prepared as a potential home office space, separate to the main house.
While there is restricted parking on the road outside, please speak the agents to discuss alternative nearby parking arrangements.
Bramford Road is a popular residential area to the North East of Ipswich, with superb access to A14 and A12 beyond for those commuting towards London, Cambridge or Felixstowe Coast. Ipswich town centre is a comfortable walk, as is Ipswich Waterfront and University, and there are regular buses as an arterial road in to the town. Popular Primary and Secondary schools are close by, as well as several local amenities such as corner shops, pharmacy, fast food take away restaurants, hair and beauty salons and 24hr gym.
This house has a warm and welcoming feel and would make an ideal family home.
Must be viewed!
Sitting Room - 130" (3.96m) Into Bay x 107" (3.23m)
Dining Room - 111" (3.38m) x 1110" (3.61m)
Kitchen - 910" (3m) x 76" (2.29m)
Outdoor Storage/Home Office - 76" (2.29m) x 54" (1.63m)
Bedroom One - 140" (4.27m) x 110" (3.35m)
Bedroom Two - 1110" (3.61m) x 87" (2.62m)
Bathroom - 910" (3m) x 76" (2.29m)
what3words /// blank.icon.handy
Notice
Please note we have not tested any apparatus, fixtures, fittings, or services. Interested parties must undertake their own investigation into the working order of these items. All measurements are approximate and photographs provided for guidance only.
Council Tax
Ipswich Borough Council, Band A
Utilities
Electric: Mains Supply
Gas: Mains Supply
Water: Mains Supply
Sewerage: Mains Supply
Broadband: FTTP
Telephone: Landline
Other Items
Heating: Gas Central Heating
Garden/Outside Space: Yes
Parking: No
Garage: No
Key Features
- Refurbished To High Standard
- No Onward Chain
- Hard FlooringThroughout
- Two Double Bedrooms
- Spacious Upstairs Bathroom
- Superb Home Office Space
- Close To Local Amenities
- Enclosed Rear Garden
- End Terrace Property
- Easy Access To A14/A12
Disclaimer
This is a property advertisement provided and maintained by the advertising Agent and does not constitute property particulars. We require advertisers in good faith to act with best practice and provide our users with accurate information. WonderProperty can only publish property advertisements and property data in good faith and have not verified any claims or statements or inspected any of the properties, locations or opportunities promoted. WonderProperty does not own or control and is not responsible for the properties, opportunities, website content, products or services provided or promoted by third parties and makes no warranties or representations as to the accuracy, completeness, legality, performance or suitability of any of the foregoing. WonderProperty therefore accept no liability arising from any reliance made by any reader or person to whom this information is made available to. You must perform your own research and seek independent professional advice before making any decision to purchase or invest in property.
