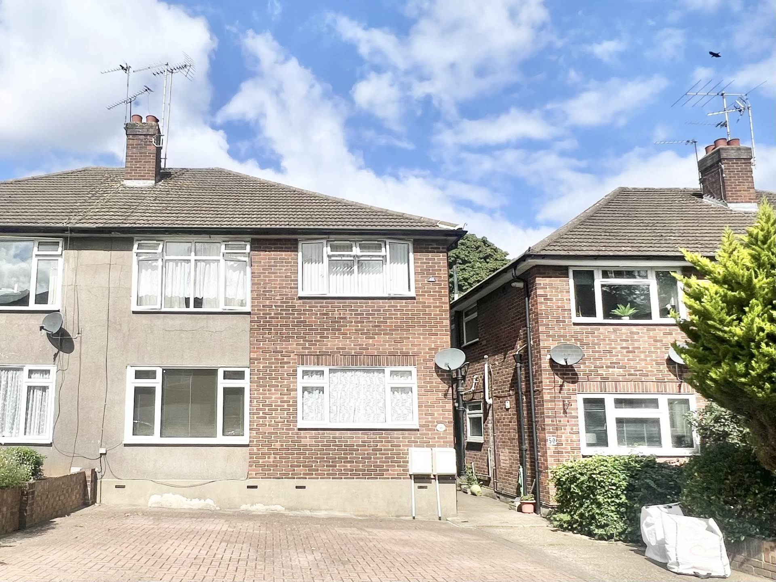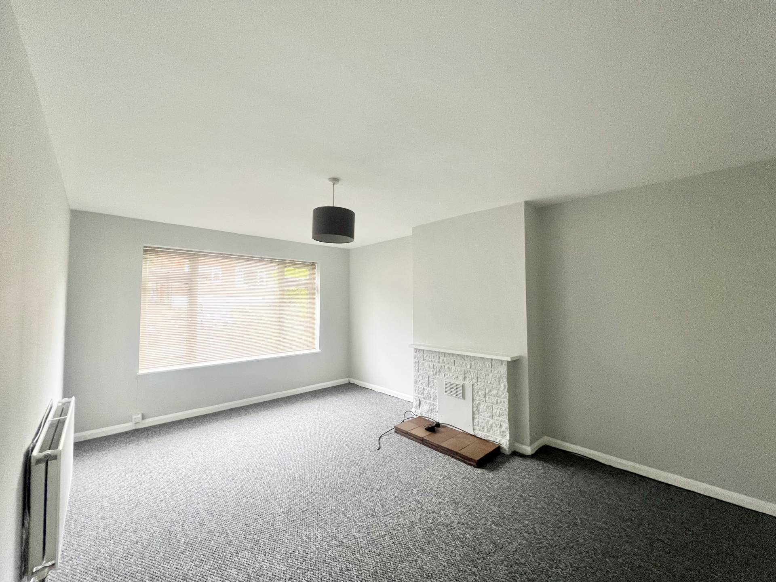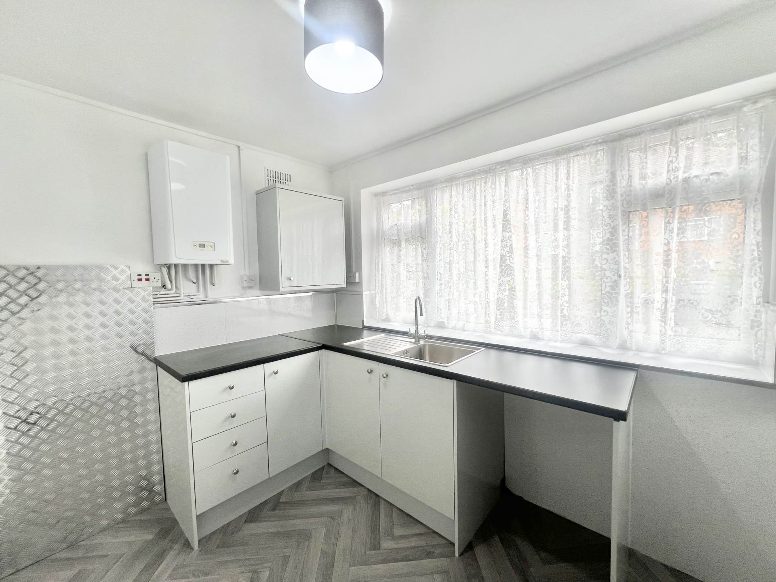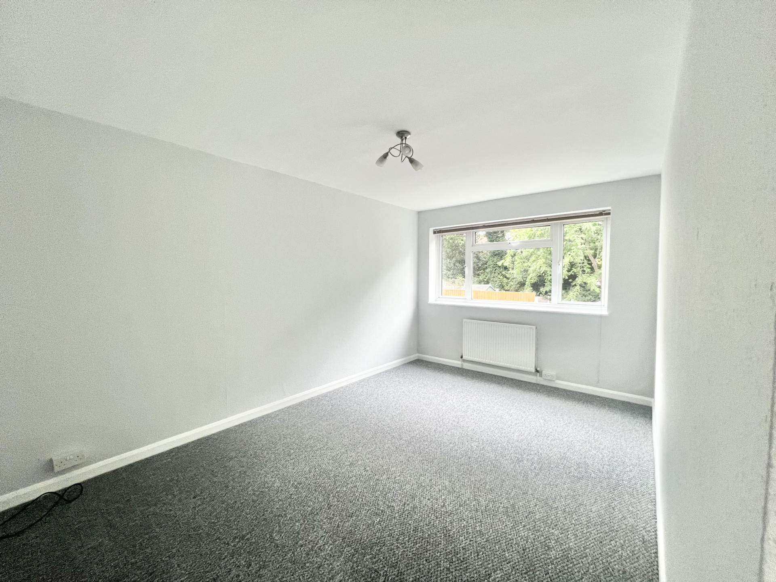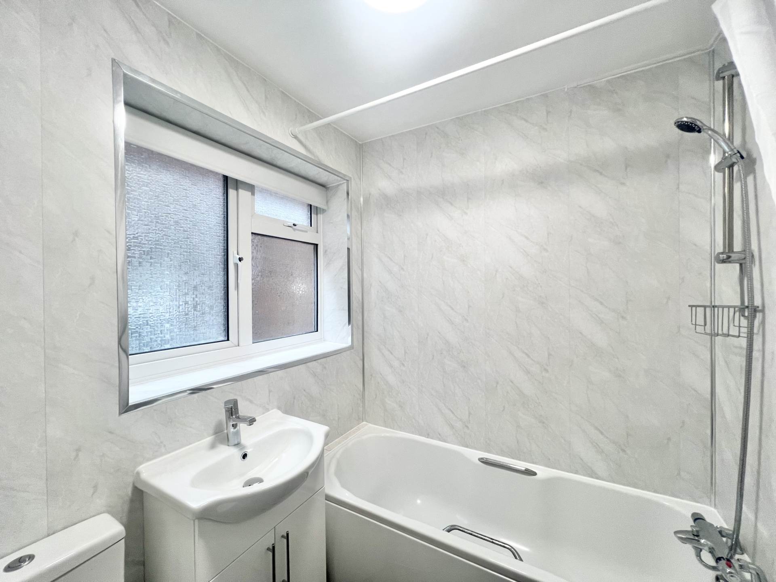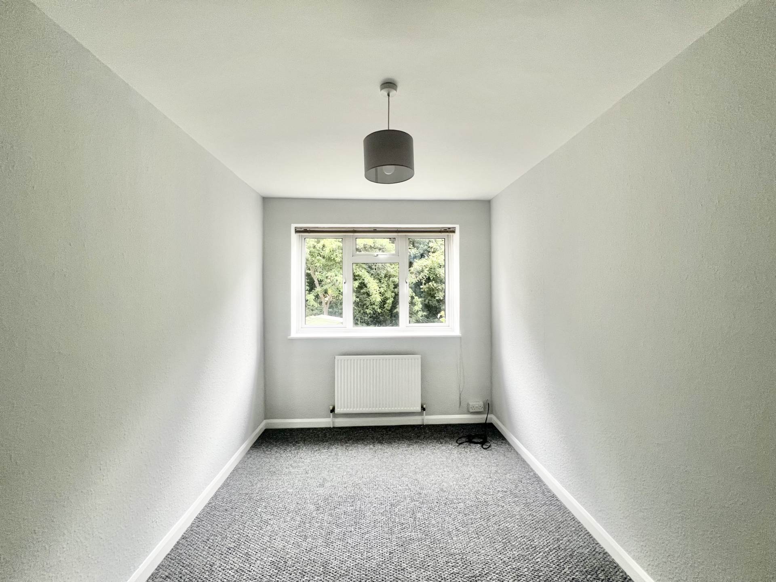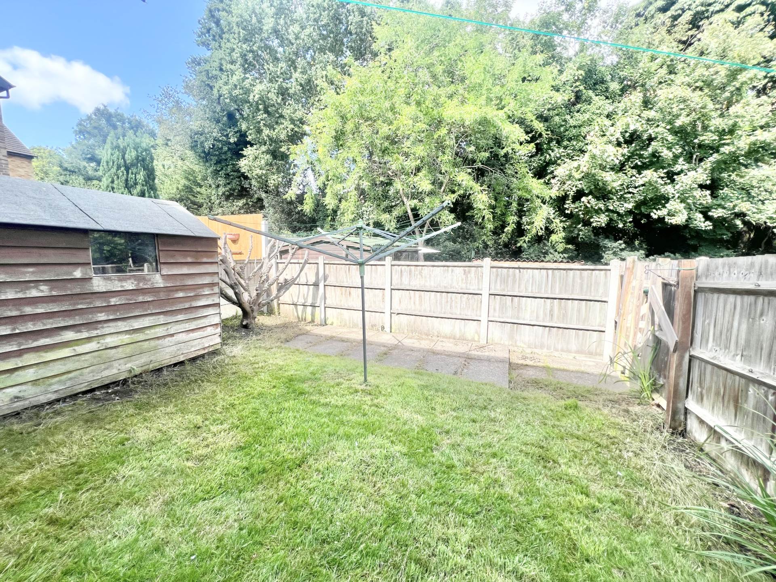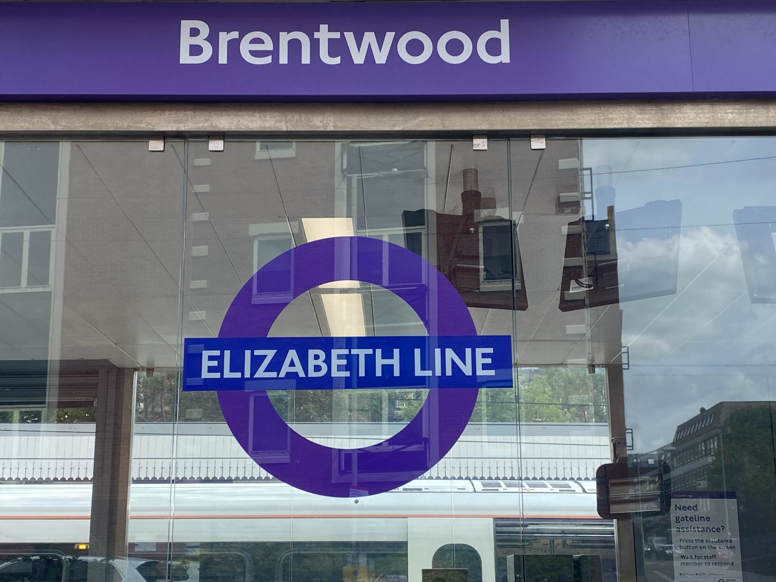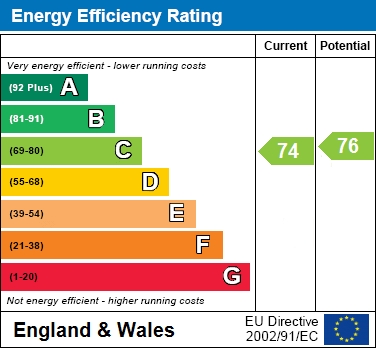2 bedroom Maisonette for rent in Brentwood
Hammonds Lane, Little Warley
Property Ref: 176
£ 1,449 Monthly£ 334 Weekly
Description
Situated within 0.9 miles of Brentwood mainline railway station is this two bedroom ground floor maisonette located in a quiet cul de sac position. The property also has its own private rear garden. Excellent access is offered to the A12/M25 intersection which is within 1.8 miles and the maisonette is also located within 0.75 mile of the Warley Place nature reserve and conservation areas.
EPC - C
Council Tax Band - C
RENTAL FEES:
Successful applicants will pay a total of;
- Holding Deposit = 1 weeks rent = £334.38
- Damage deposit = 5 weeks rent = £1,671.92
- 1st months rent = £1,114.62 (£1,449 minus holding deposit £334.38)
During the tenancy agreement tenants will be responsible for;
- Utilities: gas, electricity, water bills
- Communications: telephone and broadband
- Subscription to cable/satellite supplier
- Television licence
- Council Tax
Front
Bricked driveway with space for two vehicles, side access to entrance and private rear garden, external water tap, security lighting, storage.
Entrance Hall
Double glazed leaded stain glass door to side, radiator, temperature control, smoke alarm, carpeted flooring.
Living Room - 1711" (5.46m) x 1110" (3.61m)
Double glazed windows to front aspect, feature fire place, radiator, telephone point, television point, carpeted flooring.
Kitchen - 126" (3.81m) x 101" (3.07m)
Double glazed window to front aspect, range of wall and base units, rolled edge work surface, stainless steel sink and drainer, electric oven with hob, washing machine, full length fridge freezer, wall mounted boiler, radiator, two storage cupboards with shelving, wood effect flooring, half tiling to walls.
Master Bedroom - 155" (4.7m) x 911" (3.02m)
Double glazed window to rear aspect, radiator, carpeted flooring.
Second Bedroom - 122" (3.71m) x 81" (2.46m)
Double glazed window to rear aspect, radiator, carpeted flooring.
Family Bathroom - 63" (1.9m) x 59" (1.75m)
Double glazed obscure window to side aspect, panelled bath with mixer tap, wall mounted shower, pedestal wash hand basin, low level flush W.C., radiator, wood effect flooring, full tiling to walls.
Rear Garden - 250" (7.62m) x 250" (7.62m) Approx
Side access to rear garden, patio area with laid to lawn, various shrubs, shed, wooden fencing to boarder,
Notice
All photographs are provided for guidance only.
Redress scheme provided by: TPO (D6132)
Client Money Protection provided by: Client Money protect (CMP004663)
Utilities
Electric: Mains Supply
Gas: Mains Supply
Water: Mains Supply
Sewerage: None
Broadband: None
Telephone: None
Other Items
Heating: Gas Central Heating
Garden/Outside Space: Yes
Parking: Yes
Garage: No
Key Features
- Available Immediately
- Off Street Parking for TWO Cars
- Ground Floor
- Rear Garden
- Fully Double Glazed
- Gas Central Heating
- Kitchen Appliances Supplied
- Unfurnished
Lettings Details
- Let available date: Now
- Deposit: 1672
- Furnished Type : Unfurnished
- Let Type : Not Specified
- Minimum Tenancy : Ask Agent
- Council Tax : Ask Agent
Disclaimer
This is a property advertisement provided and maintained by the advertising Agent and does not constitute property particulars. We require advertisers in good faith to act with best practice and provide our users with accurate information. WonderProperty can only publish property advertisements and property data in good faith and have not verified any claims or statements or inspected any of the properties, locations or opportunities promoted. WonderProperty does not own or control and is not responsible for the properties, opportunities, website content, products or services provided or promoted by third parties and makes no warranties or representations as to the accuracy, completeness, legality, performance or suitability of any of the foregoing. WonderProperty therefore accept no liability arising from any reliance made by any reader or person to whom this information is made available to. You must perform your own research and seek independent professional advice before making any decision to purchase or invest in property.
