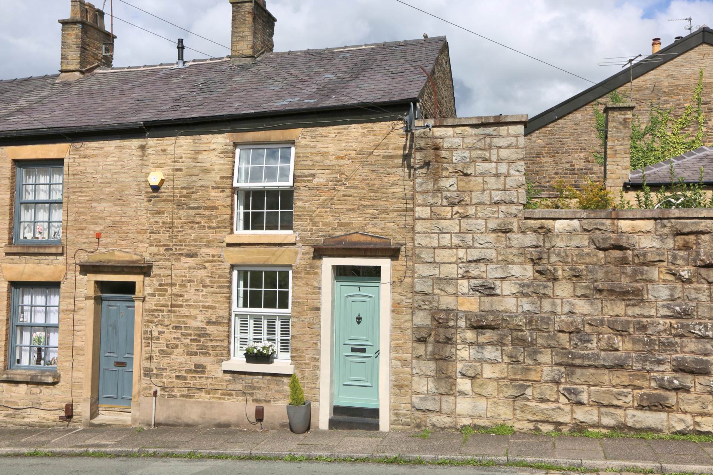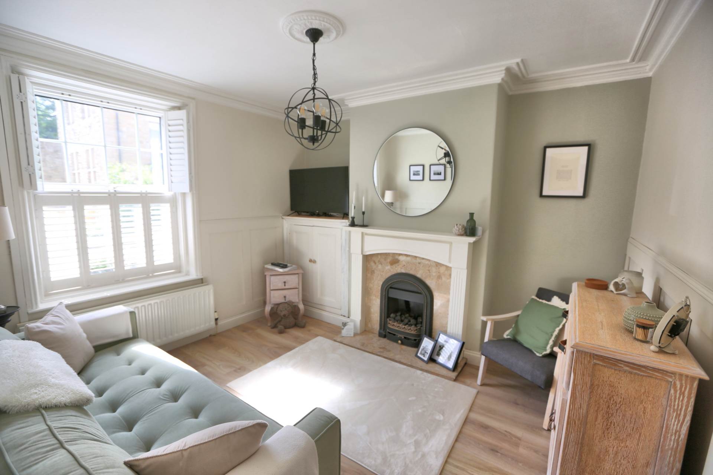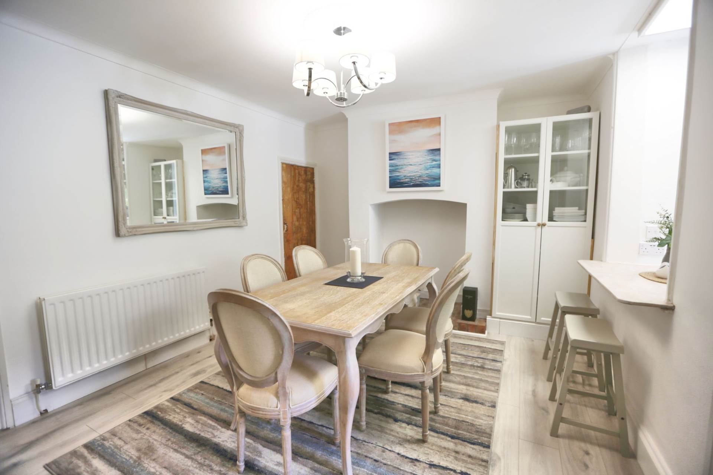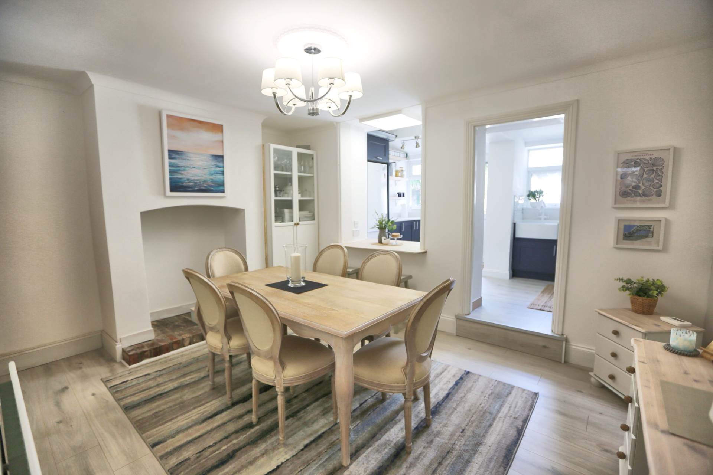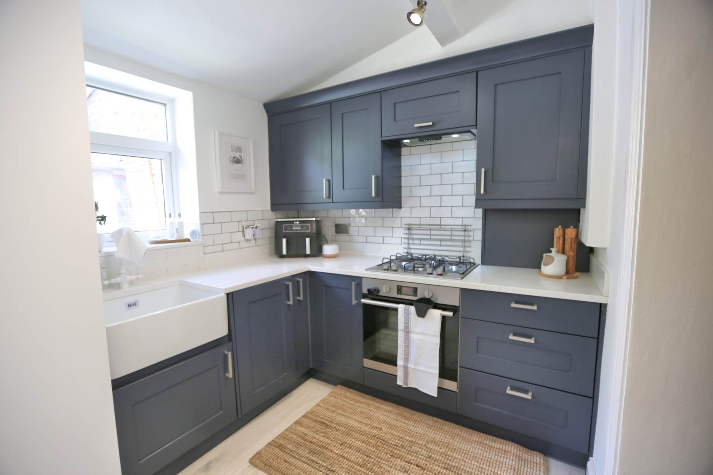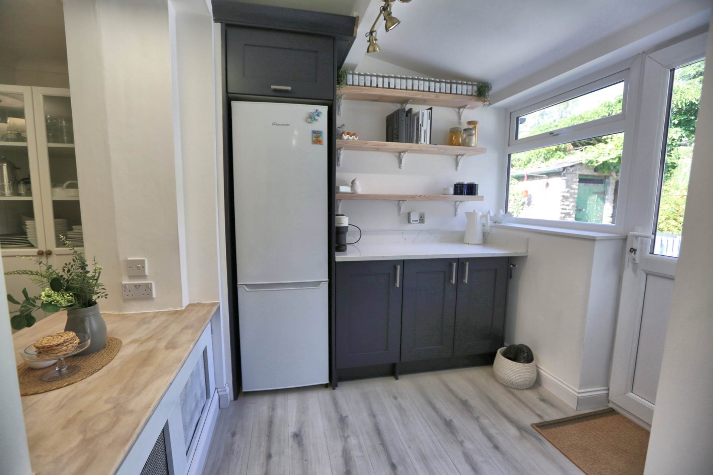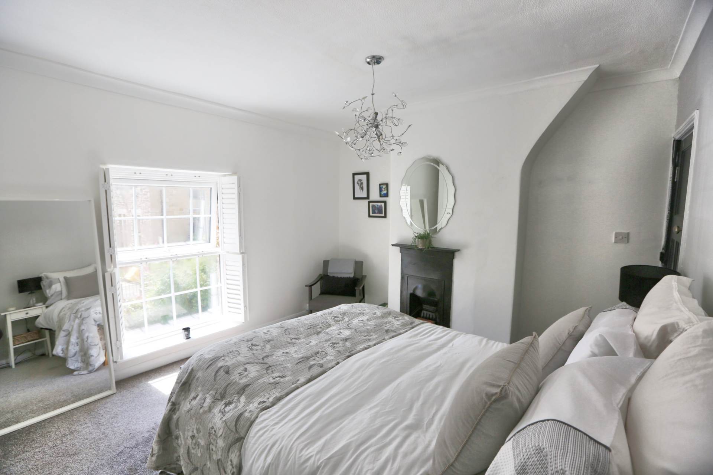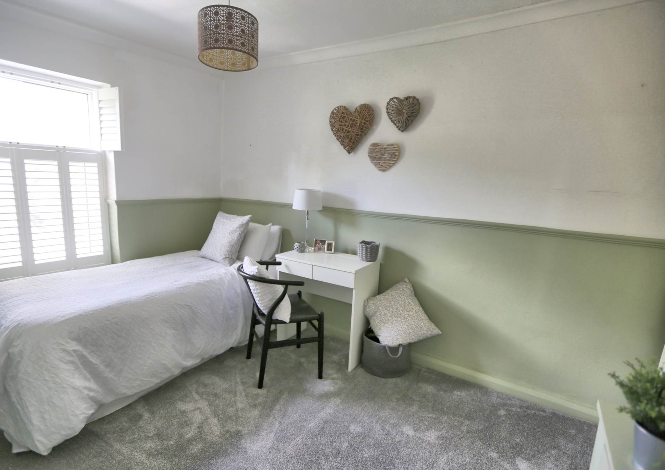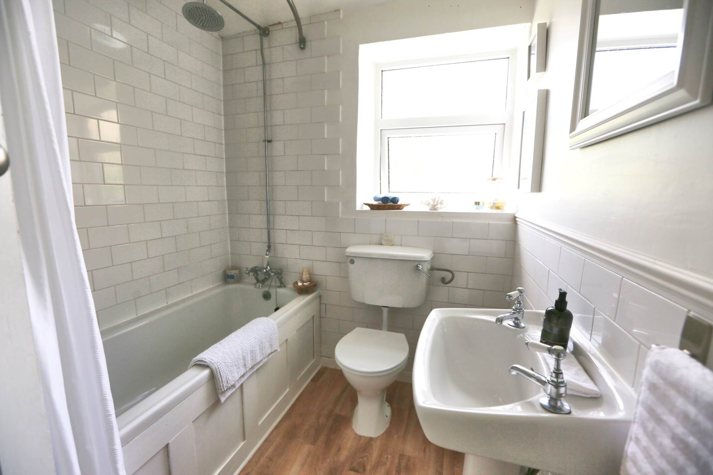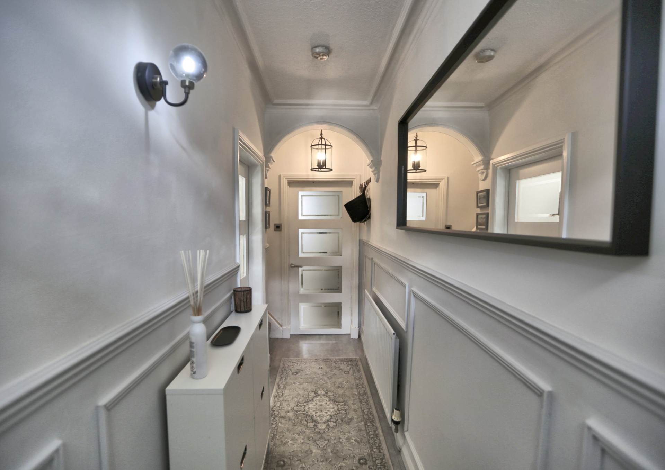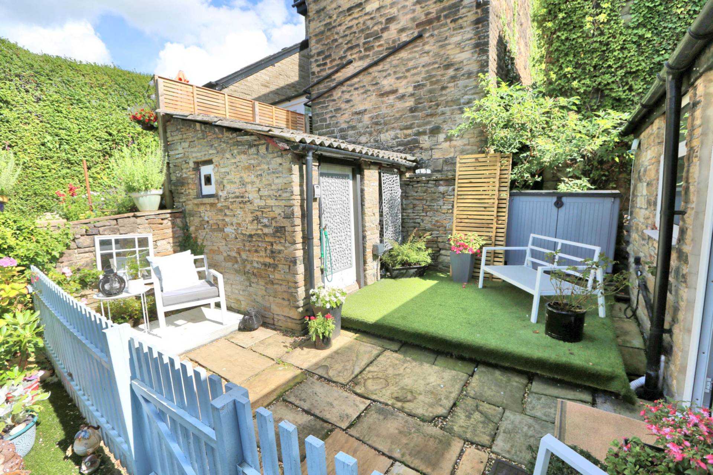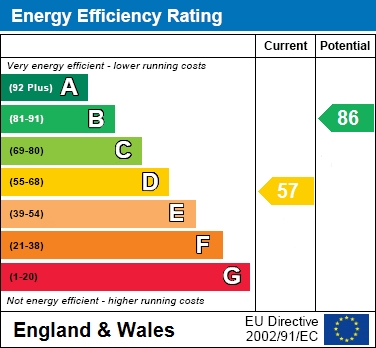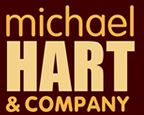2 bedroom Semi Detached for sale in Macclesfield
Adlington Road, Bollington
Property Ref: 1548
£285,000
Description
This larger than average end of terrace stone cottage has been recently refurbished in a most impressive manner. This has resulted in a lovely home which utilises the inherent spacious accommodation and a superb kitchen extension to provide contemporary living surroundings. High ceilings to rooms give them an airy feel and large windows provide good natural light. The kitchen extension across the rear of the property is comprehensively fitted out including integrated dishwasher and Belfast style sink.
To the first floor is a large master bedroom with feature fireplace and a good sized second bedroom as well as a modern attractively tiled bathroom.
Outside are two stone out houses, one of which is being used as a utility room with a washing machine and tumble dryer. The other providing useful outside storage space. A raised area fitted with artificial turf offers a space to sit and enjoy the outside space.
The cottage enjoys a pleasant position on a side road of Bollington. This is adjacent to Bollington recreation park, and also has the benefit of easy access to the Middlewood linear walkway and Macclesfield Canal. Shops for everyday needs, the library, arts centre and a number of pubs and restaurants are all within walking distance. Macclesfield centre is approximately 3 miles away where there are a more comprehensive range of shops and a mainline rail station.
There is gas fired central heating, uPVC double glazing and in more detail the accommodation comprises:-
GROUND FLOOR:
HALLWAY Part panelled. Central heating radiator. Laminate flooring.
LOUNGE 10`8`` x 10`4" (3.30m x 3.20m) With marble fireplace and heath with living flame gas fire. Part panelled walls. Laminate flooring. Plantation shutters. Central heating radiator.
DINING ROOM 14`1" x 10`4" (4.30 x 3.20) Large feature fireplace. Laminate flooring. Central heating radiator. Access to under stair storage.
KITCHEN 14`0 x 8`8` (4.52m x 2.63m) Recently fitted with units to floor and wall incorporating integrated dishwasher, 4 ring gas hob and electric over and Belfast style sink. Space for fridge freezer. Door to rear garden
Stairs from the hallway lead up to:
FIRST FLOOR:
LANDING
BEDROOM NO 1 14`4` x 11`0` (4.37m x 3.35m) With feature fireplace. Plantation shutters. Central heating radiator.
BEDROOM NO 2 13`9` x 7`10` (4.19m x 2.39m) Plantation shutters. Central heating radiator.
BATHROOM / WC With modern white suite comprising panelled bath with large shower head, washbasin and low level WC. Large storage cupboard. Central heating radiator.
OUTSIDE: As previously mentioned. Pleasant private rear yard with two stone out houses. One with power currently being used as a utility area. Raised area with artificial turf. Bin store.
SERVICES: All main services are connected
TENURE: Leasehold 999 years. 833 years remaining
COUNCIL TAX BANDING: Band B`
PRICE: £285,000
VIEWINGS: By appointment with the AGENTS Michael Hart & Company
DIRECTIONS: From our Bollington office travel along Wellington Road towards Pott Shrigley. After passing under the bridge turn next left into Adlington Road. The property can be found on the right hand side
EPC RATING: D`
Directions
From our Bollington office travel along Wellington Road towards Pott Shrigley. After passing under the bridge turn next left into Adlington Road. The property can be found on the right hand side
Notice
Please note we have not tested any apparatus, fixtures, fittings, or services. Interested parties must undertake their own investigation into the working order of these items. All measurements are approximate and photographs provided for guidance only.
Utilities
Electric: Mains Supply
Gas: None
Water: Mains Supply
Sewerage: None
Broadband: None
Telephone: None
Other Items
Heating: Not Specified
Garden/Outside Space: No
Parking: No
Garage: No
Key Features
- Spacious Victorian Cottage
- End Of Terrace
- Extended
- Hallway
- Lounge
- Dining Room
- Kitchen
- 2 Bedrooms
- Modern Bathroom
- Private Rear Garden
Disclaimer
This is a property advertisement provided and maintained by the advertising Agent and does not constitute property particulars. We require advertisers in good faith to act with best practice and provide our users with accurate information. WonderProperty can only publish property advertisements and property data in good faith and have not verified any claims or statements or inspected any of the properties, locations or opportunities promoted. WonderProperty does not own or control and is not responsible for the properties, opportunities, website content, products or services provided or promoted by third parties and makes no warranties or representations as to the accuracy, completeness, legality, performance or suitability of any of the foregoing. WonderProperty therefore accept no liability arising from any reliance made by any reader or person to whom this information is made available to. You must perform your own research and seek independent professional advice before making any decision to purchase or invest in property.
