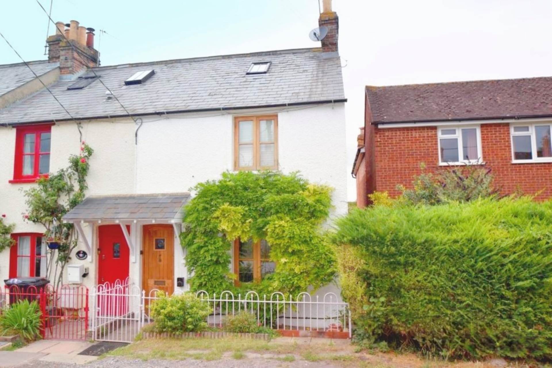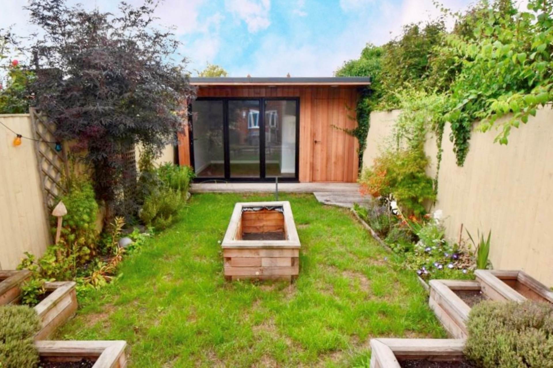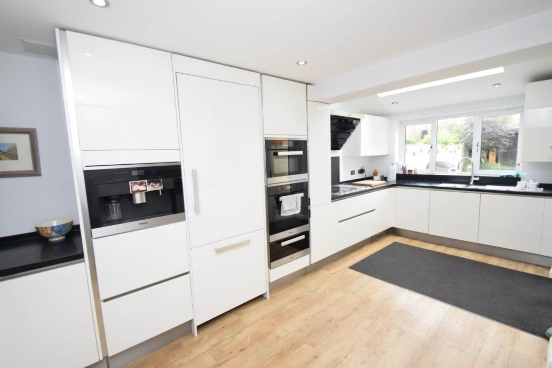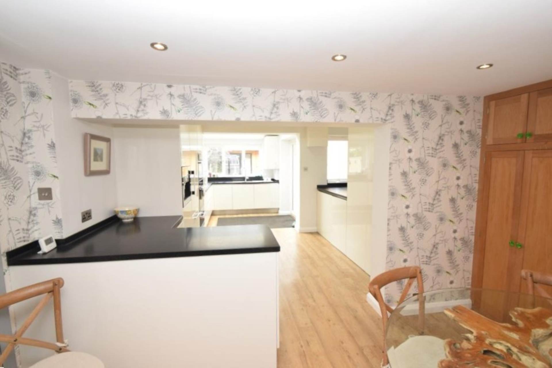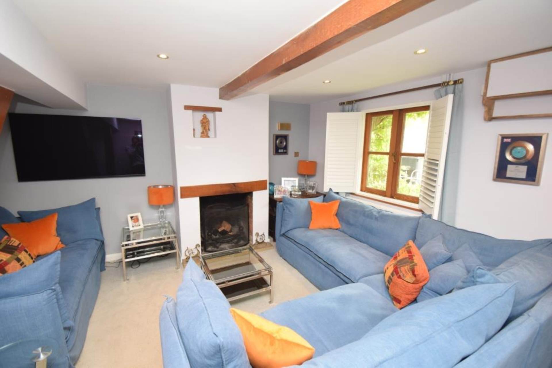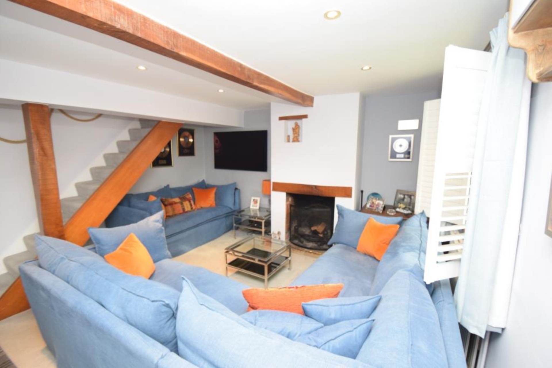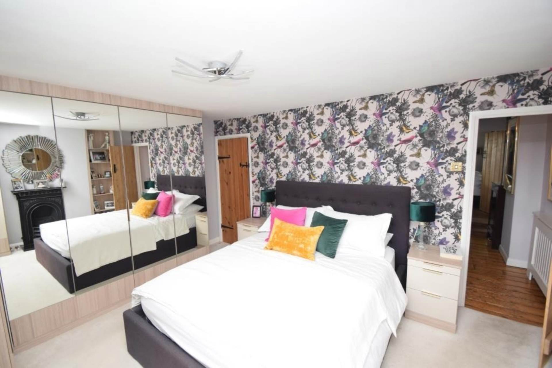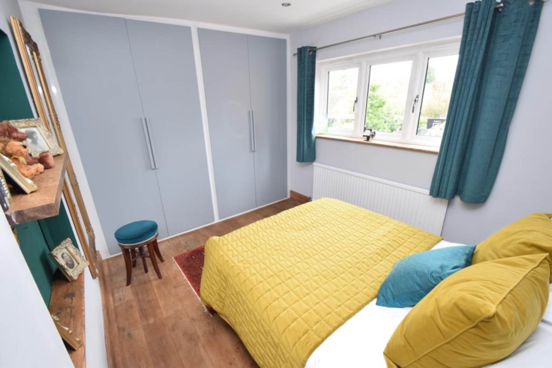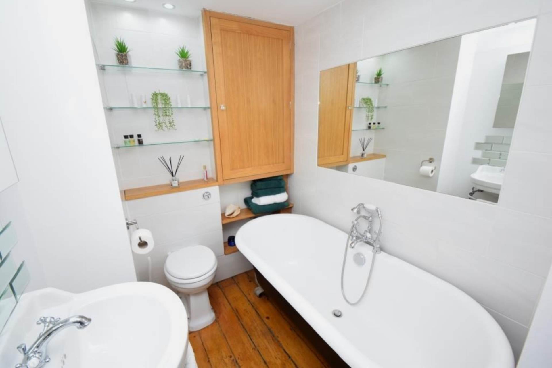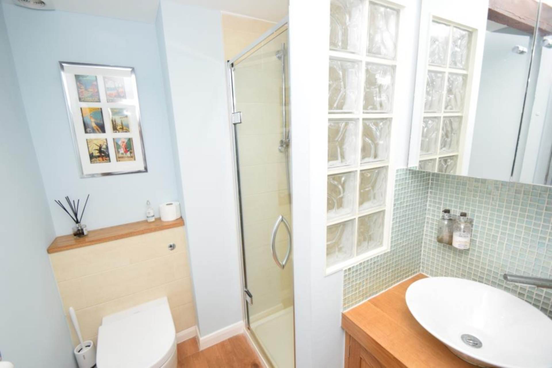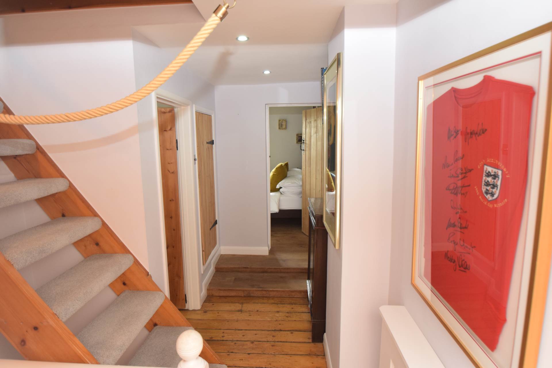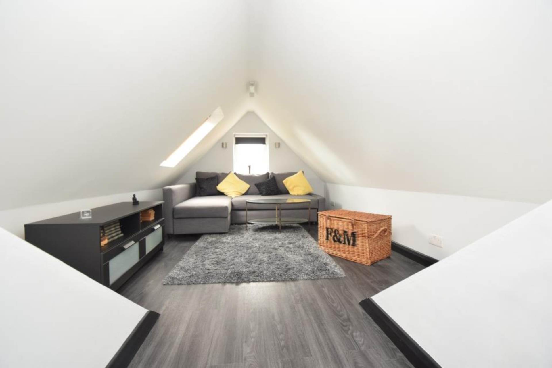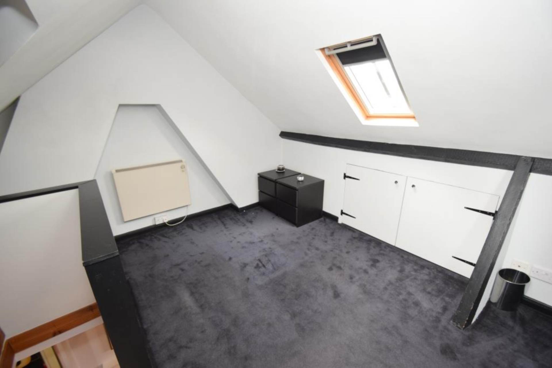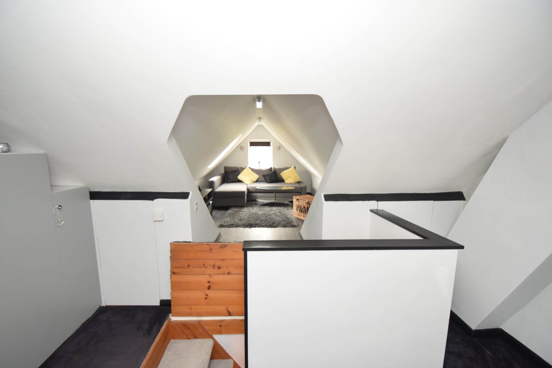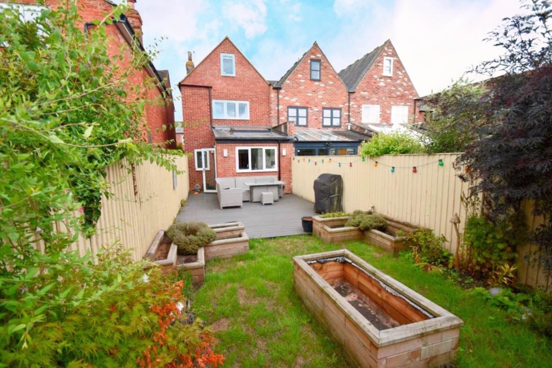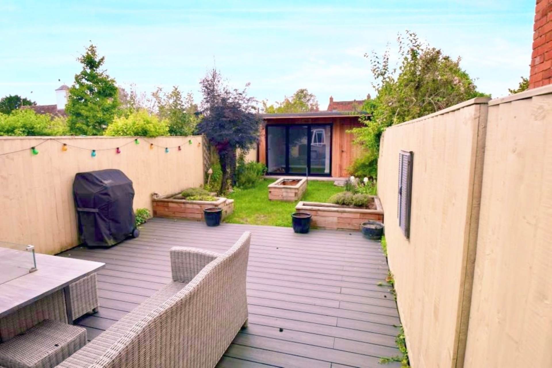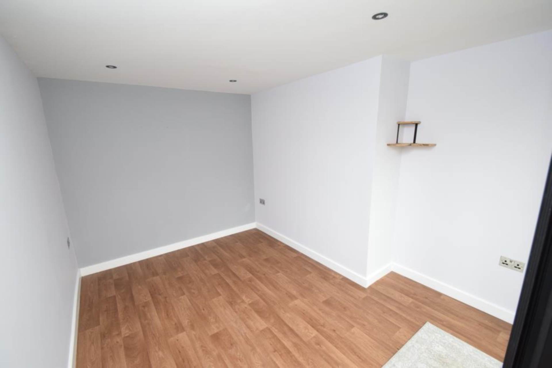2 bedroom End of Terrace for rent in Watlington
Watcombe Road, Watlington
Property Ref: 10001478
£ 1,850 Monthly£ 427 Weekly
Description
This pretty, Period cottage is located on a private, unadopted road, close to the centre of Watlington. The interior has been designed and finished to a high standard, with fine attention to detail and use of quality fixtures and fittings. There are many character features and the space has been used well, with good use of built in storage. The accommodation is arranged over three floors. The front door opens into a cosy sitting room, complete with a working fireplace, exposed beams and an open staircase. There is a kitchen / dining room at the back, overlooking the garden. The kitchen is by the French company Mobalpa to a contemporary design, with Corian worktops and a sink with a Quooker instant boiling water tap.
The first floor includes two double bedrooms. one with an en-suite shower room, and a separate bathroom. The top floor provides a multi-functional space that could be used as a living room / studio / music room. The property has some items of furniture which will be provided for the tenancy. There is a fully enclosed garden at the back, configured for low maintenance. The garden also features a well designed studio / home office, with an additional separate storage room.
The property has some items of furniture which will be provided for the tenancy. Heating is from a gas boiler and the EPC rating is D67. Available for occupation from August 2025.
Entrance
Compact front garden with fence, gate and EV charge point. Solid timber front door.
Sitting Room - 4.2m (139") x 4.15m (137")
Cosy sitting room with character fireplace, exposed beams and open staircase to the first floor. Ceiling spotlights, carpet; cupboard with consumer unit.
Dining Area - 4.2m (139") x 2.6m (86")
Dining area with circular table and matching chairs, tall wall mounted radiator, fireplace with Victorian stove (not for use), built in storage cupboards.
Kitchen area - 5.25m (173") x 4m (131")
The well designed contemporary kitchen is fitted with a range of built in cupboards, by French company Mobalpa, The Corian worktops include generous space for food preparation and entertaining; there is also an inset sink with Quooker instant boiler water tap, and mixer.
The appliances, by Miele, include a mid height oven, combined Microwave . steam oven, separate warming drawer, induction hob and a deep fryer. There are also a dishwasher, washing machine and separate dryer.
Cupboard containing wall mounted gas boiler for the heating and hot water.
First Floor
Stairs to first floor landing, cupboard containing hot water cylinder.
Bedroom - 4.2m (139") Max x 3.3m (1010") Max
A double bedroom at the front, with feature fireplace (not in use), fitted carpet, radiator, built in wardrobes providing generous storage.
En-suite shower room
A well designed shower room with walk in shower and thermostatic mixer, wall hung wc, feature basin and mixer tap, mosaic style tiling, heated towel rail and extractor fan.
Bedroom Two - 3.9m (1210") x 2.65m (88")
Double bedroom overlooking the back of the property with timber flooring, generous built in wardrobes, radiator.
Bathroom
Bathroom with roll topped bath with central tap and shower attachment mixer, basin, wc, built in storage cupboard, ceiling spotlights and extractor fan.
Second floor
Stairs to top floor
Multi-function room- study / studio / music room - 8m (263") Max x 4.1m (135") Max
Open plan living / study / storage / studio area, which runs from the front to the back of the house. Windows and Velux roof light, providing good natural light and also a view of the Watlington White Mark. Built in storage, restricted ceiling height to sides.
Garden
The garden measures approximately 40 feet long, excluding the Studio, by 14`7 wide, and is configured for low maintenance. There is a generous area of decking, with space for a table and chairs, lawn and raised beds. The tenant shall be responsible for garden maintenance; brown garden waste bin available from South Oxfordshire District Council.
Studio / Storage
There is a well designed Studio at the end of the garden, which would be ideal as a home office, equipped with power sockets, glazed doors facing towards the garden and house. Separate storage area for garden tools and equipment.
Availability
Available from mid-August 2025
Furniture - The property has some items of furniture which will be provided for the tenancy
Assured Shorthold Tenancy for a minimum of twelve months.
Sorry, not suitable for: smokers. Pets considered
Viewings
Viewings strictly by appointment: [email protected] / 01491 612831
Services
Services: Mains Gas / Electricity / Water / Mains drainage
Broadband: BT indicates 67-73 mbps download available (not checked or warranted)
Local Authority: South Oxfordshire District Council
Council Tax Band: D £2,509.96 pa 2025 / 2026
EPC Rating: D67
Terms and Conditions
Management Status: Griffith & Partners manage the property
Rent: payable per calendar month in advance. In addition the tenant shall be responsible for all Council Tax, Utility and Telephone / Broadband costs, including private drainage where applicable
Pets: Where a Landlord grants consent for a pet to be kept at the property, the Landlord may ask for a higher rent to be paid to reflect the additional wear and tear of a pet being kept at the property.
Security deposit payable: Five weeks rent where the rent is up to £50,000 pa,
Deposit amount: £2,134.00.00 based on a rental amount of £1,850.00 pcm
Holding deposit: A holding deposit of one week`s rent will be requested to secure the property following acceptance of an offer.
Holding deposit: £426.00 based on a rental amount of ?xxx pcm
Costs and Charges
The tenant may be asked to pay the following costs:
Alterations to the Agreement: Where tenant/s request a change to the terms of the tenancy agreement after the Agreement has been signed, a fee of up to £50.00 including VAT may be charged for each alteration requested.
Early surrender: Where tenant/s request an early surrender of the tenancy or a change of joint tenant, consent may be granted subject to conditions, and the outgoing tenant will be required to pay agents fees and reletting costs.
Default fees: Loss of keys or security devices. The tenant will be asked to pay for replacement keys, locks or security devices where they are lost, damaged or broken by the tenant.
Rental payments: Where the tenant is in default of rent payments, a reasonable default charge may be made, based on the reasonable costs incurred in recovering the unpaid rent. Interest maybe charged at a maximum of 3.0% above Bank of England base rate.
Client Money Protection
Accreditation and Client Money Protection:
We are members of Safeagent
Accreditation Number A8457
https://safeagents.co.uk/
Deposit Protection:
We are members of the Tenancy Deposit Scheme Insured approved scheme for the protection of Tenant`s deposits. For more information: https://www.tenancydepositscheme.com/
Redress Scheme: We are members of The Property Ombudsman Redress Scheme.
For more information: https://www.tpos.co.uk/
what3words /// condensed.rounds.ghosts
Notice
All photographs are provided for guidance only.
Redress scheme provided by: Property Ombudsman (N02334)
Client Money Protection provided by: Property Mark (C007439)
Utilities
Electric: Mains Supply
Gas: Mains Supply
Water: Mains Supply
Sewerage: Mains Supply
Broadband: ADSL
Telephone: Landline
Other Items
Heating: Gas Central Heating
Garden/Outside Space: Yes
Parking: No
Garage: No
Key Features
- Pretty Period cottage on a quiet residential road
- Close to Watlington town centre but away from the busier roads
- Local shops including Co-op with Post Office, Pharmacy, Deli and Butcher.
- Short drive to M40 J6 at Lewknor, access to Oxforrd Tube bus service
- Nearest railway link at Haddenham - Marleybone line
- Cosy sitting room with stove, kitchen diner, two bedrooms, plus converted loft space
- Enclosed garden and separate well designed home office / studio
- Well presented with quality fixtures and fittings
- Gas central heating, plus instant hot water tap in the kitchen
- Furnishings negotiable, available August 2025
Lettings Details
- Let available date: Now
- Deposit: 2134
- Furnished Type : Unfurnished
- Let Type : Not Specified
- Minimum Tenancy : Ask Agent
- Council Tax : Ask Agent
Disclaimer
This is a property advertisement provided and maintained by the advertising Agent and does not constitute property particulars. We require advertisers in good faith to act with best practice and provide our users with accurate information. WonderProperty can only publish property advertisements and property data in good faith and have not verified any claims or statements or inspected any of the properties, locations or opportunities promoted. WonderProperty does not own or control and is not responsible for the properties, opportunities, website content, products or services provided or promoted by third parties and makes no warranties or representations as to the accuracy, completeness, legality, performance or suitability of any of the foregoing. WonderProperty therefore accept no liability arising from any reliance made by any reader or person to whom this information is made available to. You must perform your own research and seek independent professional advice before making any decision to purchase or invest in property.
