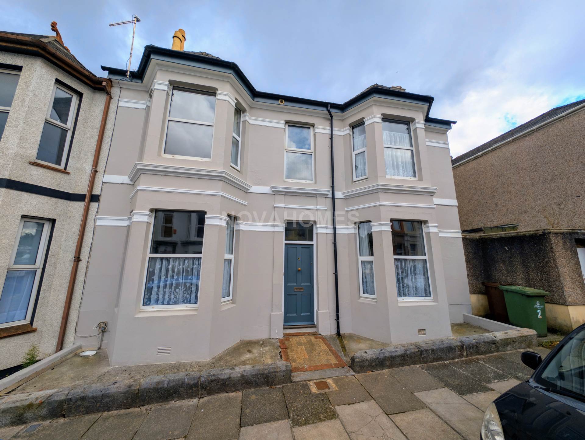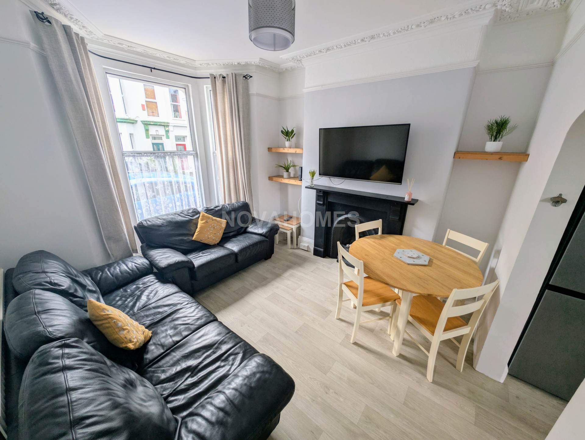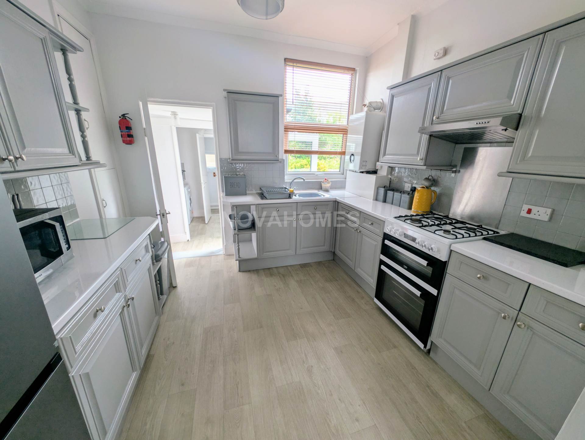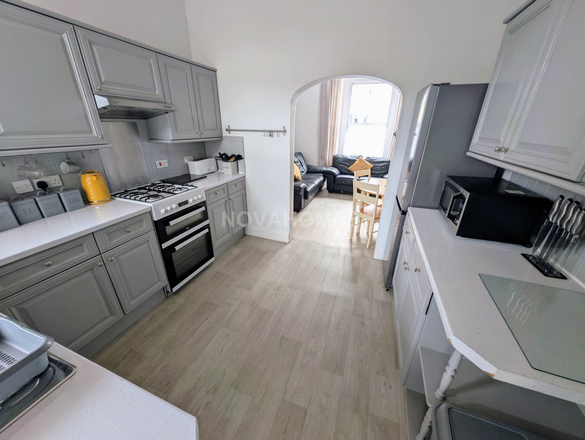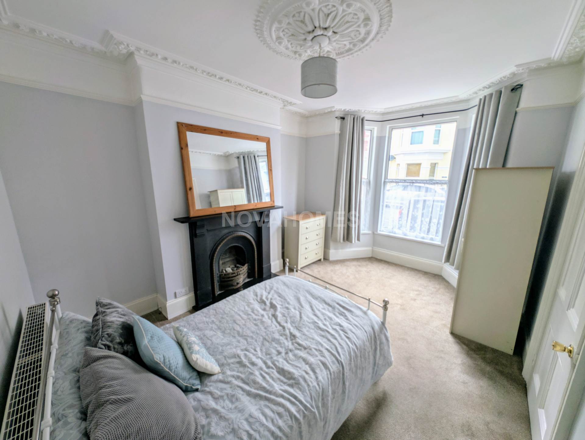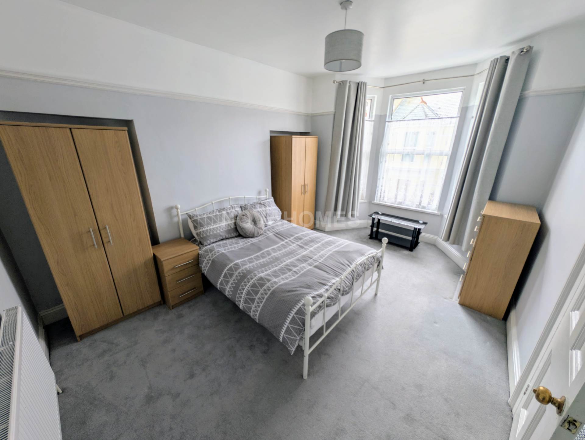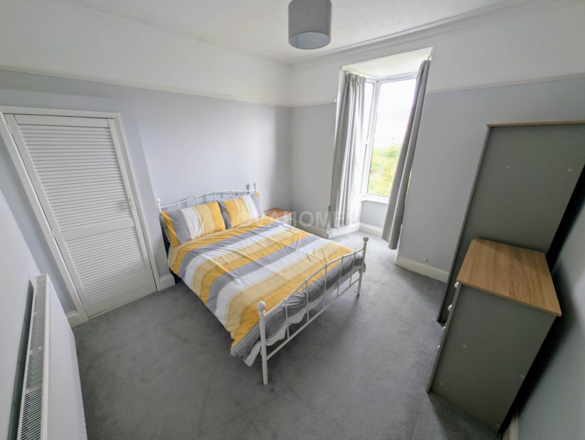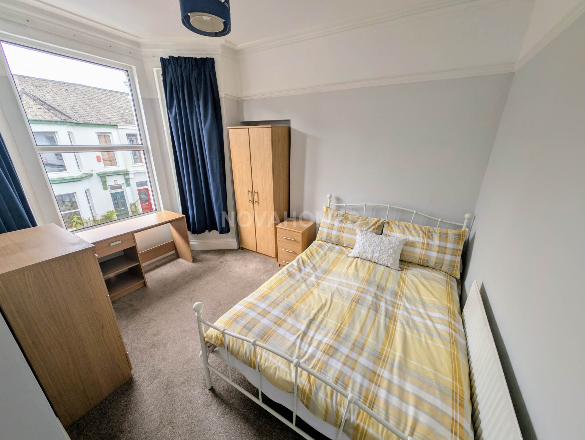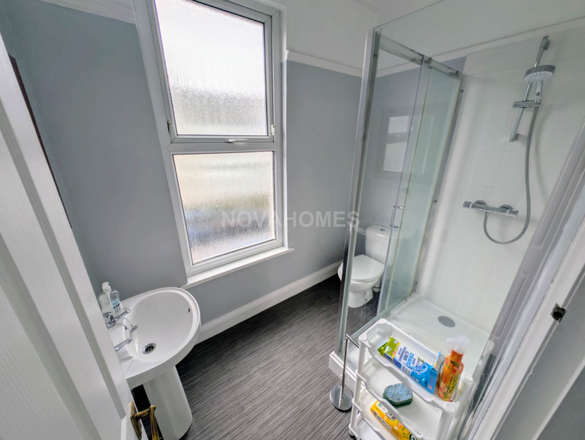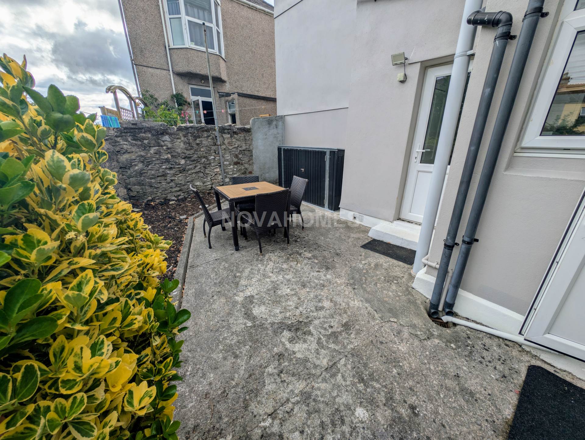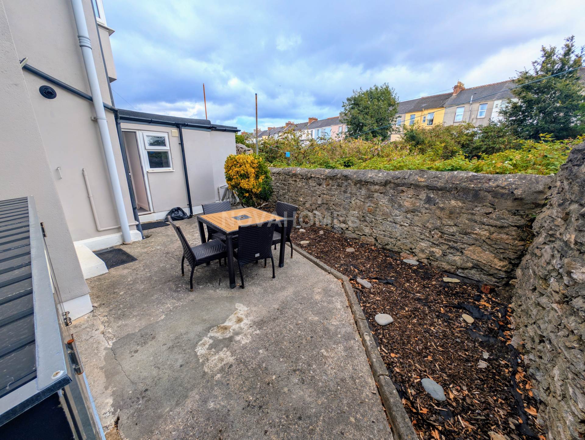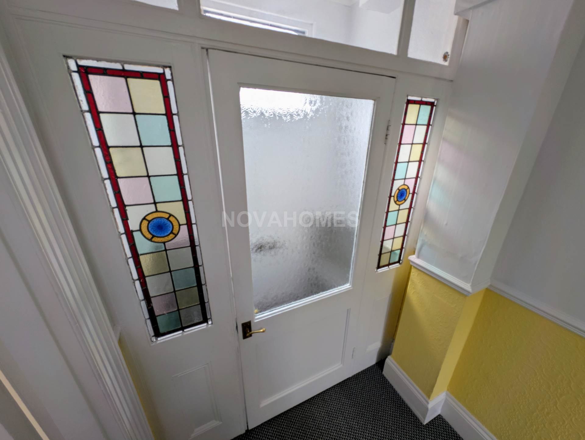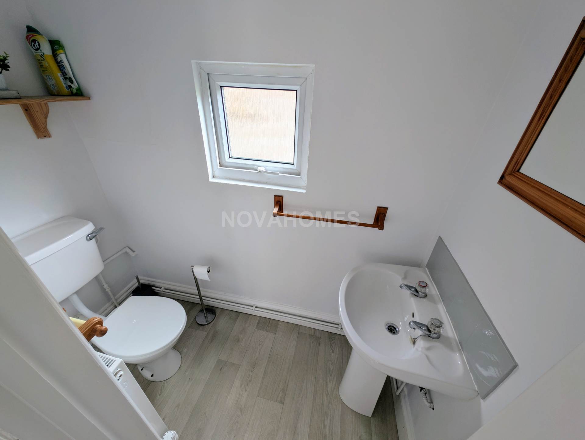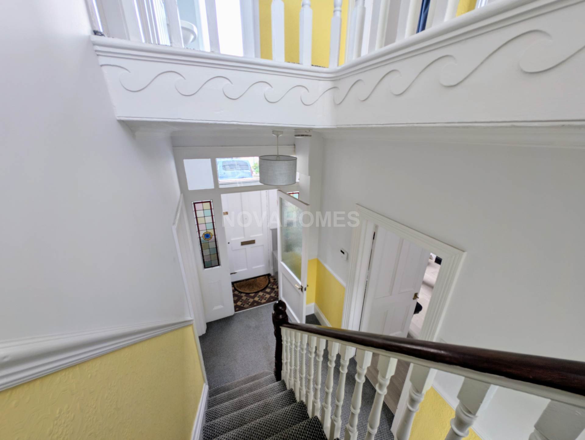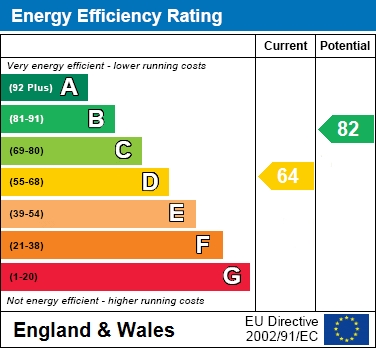3 bedroom End of Terrace for sale in Plymouth
Knighton Road, St Judes, PL4 9BX
Property Ref: 4807
£270,000
Description
This superbly presented, double-fronted period property is ideally situated in the ever-popular residential area of Knighton Road, St Judes. Offered with no onward chain, this three double-bedroom family home has been thoughtfully modernised while retaining its original charm and character.
Step inside to a welcoming hallway that leads to two generously proportioned reception rooms. To the left, a bright and spacious kitchen/diner is the heart of the home, beautifully arranged with modern fitted units, integrated appliances, and ample space for family dining perfect for everyday living and entertaining. An archway creates a wonderful flow between the dining space and kitchen, enhancing the light and airy feel. At the rear, a practical utility room provides space for a washing machine and tumble dryer, along with access to the enclosed rear courtyard garden. A convenient ground floor WC completes this area.
To the right of the hallway, the elegant lounge boasts intricate ceiling roses, ornate coving, and a feature fireplace an inviting setting for relaxed evenings.
Upstairs, three well-appointed double bedrooms provide ample space for a growing family. A modern shower room with a walk-in enclosure and sleek grey flooring completes the first floor.
Throughout, the property is tastefully decorated with a neutral palette, plush carpets, and quality finishes, making this a true turn-key opportunity in a highly sought-after locale.
Area
Knighton Road is set in the heart of St Judes, one of Plymouth`s most desirable inner-city suburbs, known for its charming period homes, community feel, and proximity to both green spaces and city conveniences. The nearest playing fields and children`s park, Tothill Playing Fields and Park, is literally at the end of Knighton Road, offering a fantastic recreational space right on the doorstep. Freedom Fields and Beaumont Park are also within walking distance, providing further options for enjoying the outdoors. Residents benefit from being within easy reach of Plymouth city centre, the historic Barbican, and the stunning Hoe waterfront. Excellent public transport links and quick access to the A38 Devon Expressway make commuting simple. Families are well catered for with highly regarded local schools, while everyday essentials are close at hand thanks to nearby shops, cafes, and supermarkets. Whether you`re a growing family, a professional couple, or an investor, this location offers a vibrant yet peaceful lifestyle.
Accommodation Comprises
Ground Floor
Hallway Welcoming entrance with stairs rising to first floor.
Lounge 4.71m x 3.44m (15`6" x 11`4")
Elegant reception with ceiling roses, ornate coving, feature fireplace, and large bay window.
Kitchen 3.01m x 2.71m (9`10" x 8`11")
Modern fitted kitchen with integrated appliances, ample storage, and archway opening into:
Dining Room 4.03m x 3.54m (13`3" x 11`7")
Spacious and light-filled family dining space with bay window.
Utility Room 1.66m x 2.28m (5`5" x 7`6")
Space for washing machine and tumble dryer; access to WC and garden.
WC 1.65m x 0.82m (5`5" x 2`8")
Fitted with WC and wash hand basin.
First Floor
Bedroom One 4.64m x 3.44m (15`3" x 11`4")
Large double bedroom with bay window.
Bedroom Two 3.33m x 3.35m (10`11" x 11`0")
Another spacious double with bay window.
Bedroom Three 3.63m x 2.83m (11`11" into bay x 9`3")
Generous double bedroom with natural light.
Shower Room Contemporary suite including walk-in shower enclosure, wash basin, WC, and sleek grey flooring.
Notice
Please note we have not tested any apparatus, fixtures, fittings, or services. Interested parties must undertake their own investigation into the working order of these items. All measurements are approximate and photographs provided for guidance only.
Council Tax
Plymouth City Council, Band B
Utilities
Electric: Mains Supply
Gas: Mains Supply
Water: Mains Supply
Sewerage: Mains Supply
Broadband: FTTC
Telephone: Landline
Other Items
Heating: Gas Central Heating
Garden/Outside Space: Yes
Parking: No
Garage: No
Key Features
- Beautifully presented double-fronted period home
- Three generously sized double bedrooms
- Two large reception rooms including elegant lounge with fireplace
- Modern, well-equipped kitchen with utility and WC
- Enclosed rear courtyard garden low maintenance
- Stylish first-floor shower room
- No onward chain ready to move straight in
- Tastefully decorated throughout with neutral tones
- Sought-after St Judes location near central Plymouth<br /><br />
- Ideal family home or investment with excellent local amenities
Disclaimer
This is a property advertisement provided and maintained by the advertising Agent and does not constitute property particulars. We require advertisers in good faith to act with best practice and provide our users with accurate information. WonderProperty can only publish property advertisements and property data in good faith and have not verified any claims or statements or inspected any of the properties, locations or opportunities promoted. WonderProperty does not own or control and is not responsible for the properties, opportunities, website content, products or services provided or promoted by third parties and makes no warranties or representations as to the accuracy, completeness, legality, performance or suitability of any of the foregoing. WonderProperty therefore accept no liability arising from any reliance made by any reader or person to whom this information is made available to. You must perform your own research and seek independent professional advice before making any decision to purchase or invest in property.
