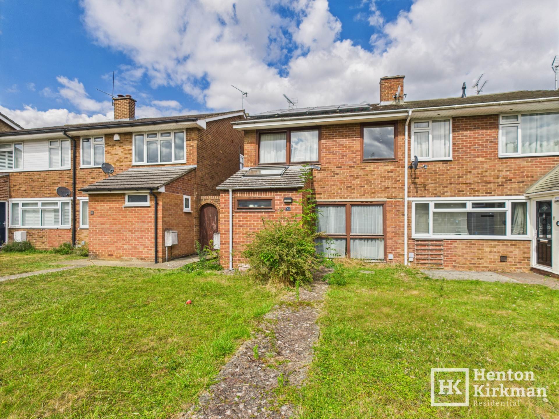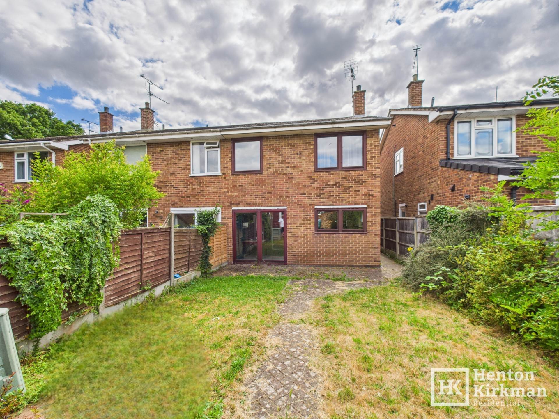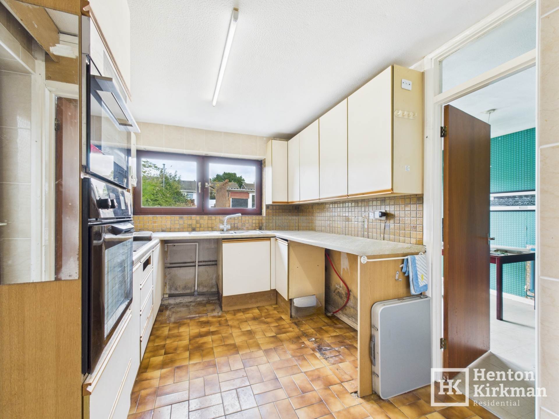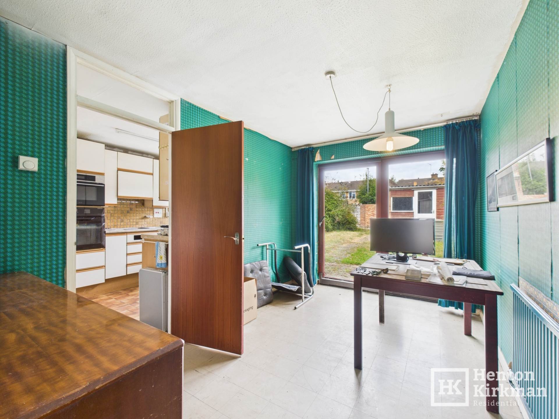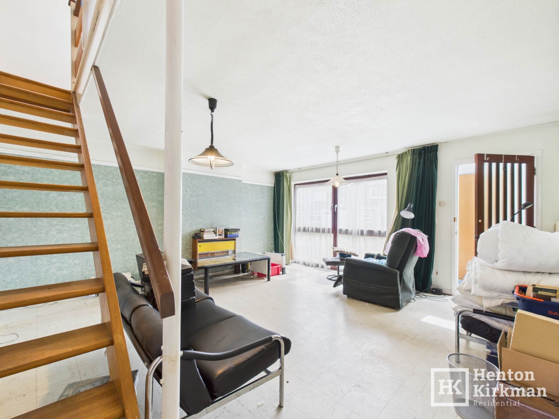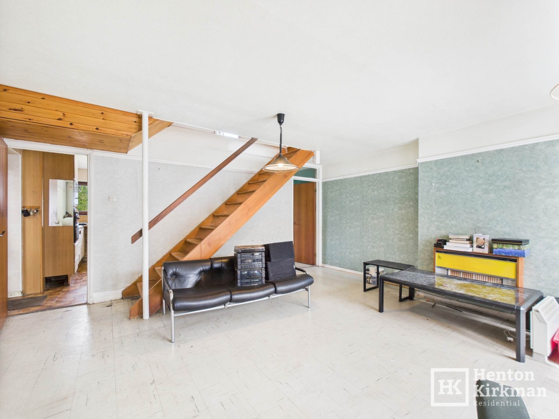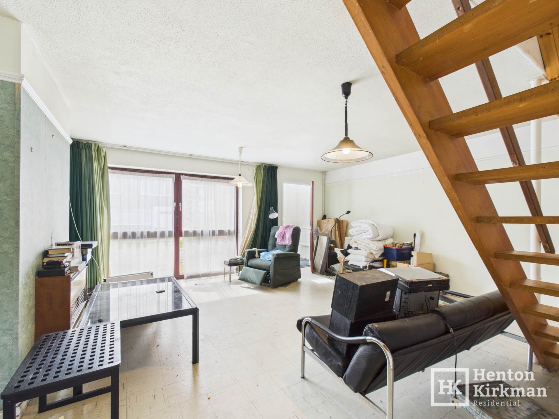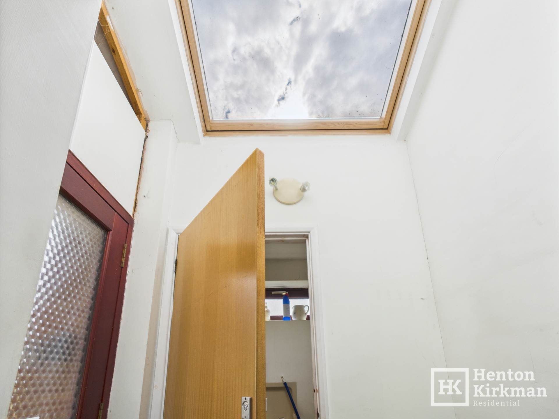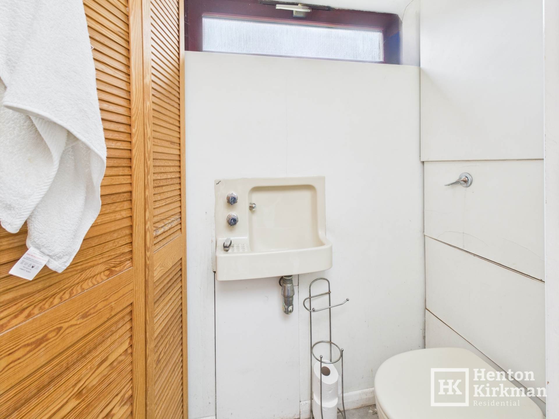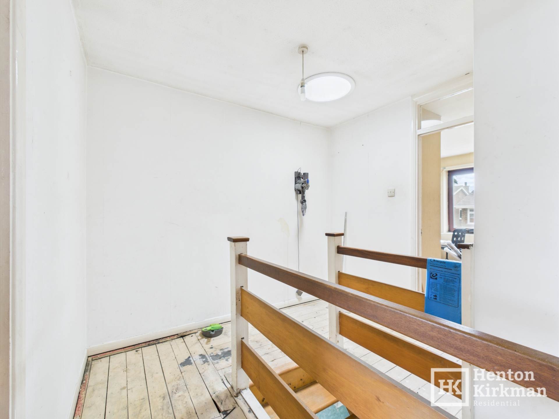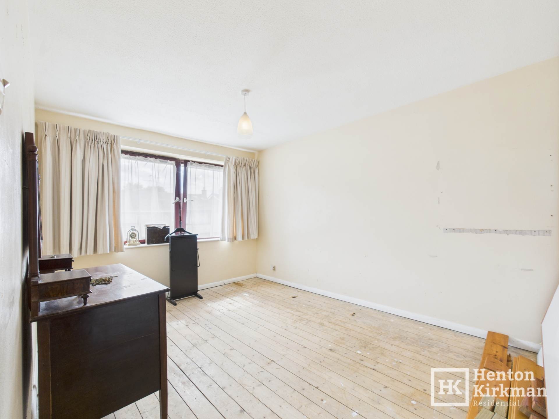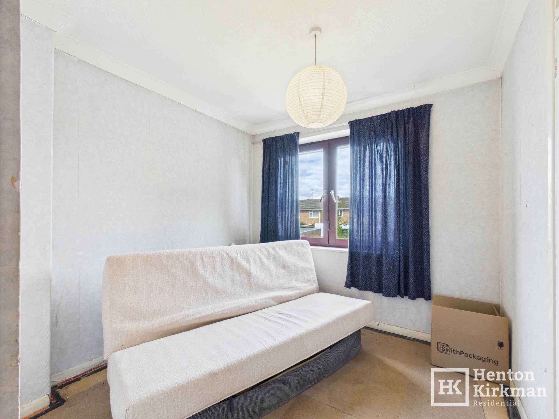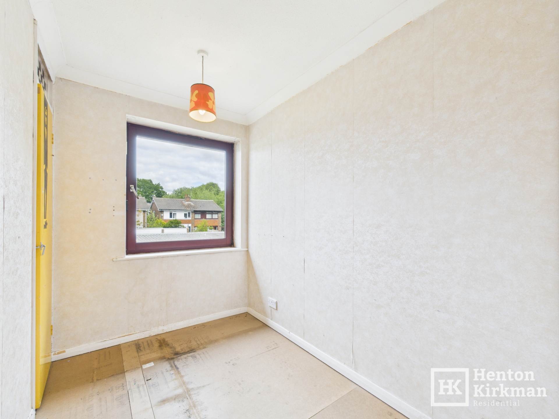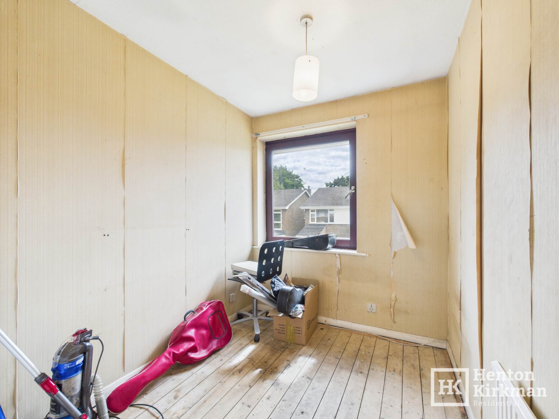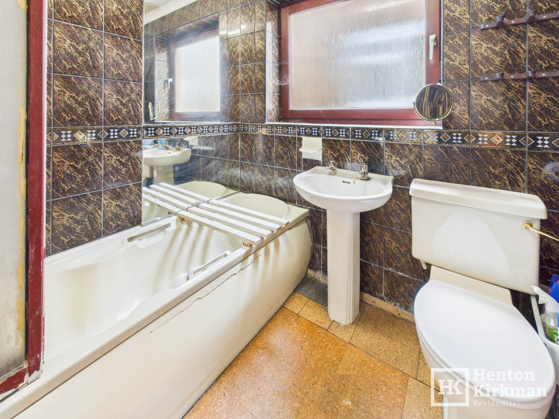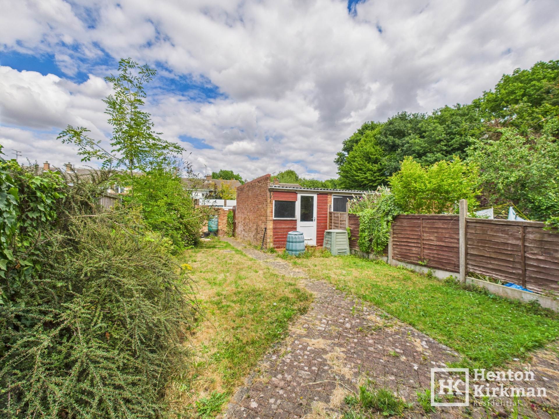4 bedroom Semi Detached for sale in Billericay
Hollyford, Billericay
Property Ref: 2610
£400,000 Guide Price
Description
What a great opportunity! This four-bedroom semi-detached home is located in a walkway within the ever-popular Buttsbury and Mayflower school area of Billericay. While the property would benefit from some modernisation, it offers generous room sizes, replacement hardwood windows, solar panels, and bags of potential to create a fantastic family home.
One of the first notable features is the vaulted ceiling and skylight in the entrance porch an unusual and charming addition that could set the tone for the rest of the property. You`ll also notice quality touches throughout, such as chunky hardwood doors and windows, which will only be further enhanced as you update and personalise the interior.
Upstairs, there are four bedrooms, two facing the front and two to the rear, all well-proportioned and with built-in storage in the third and fourth rooms. A family bathroom, styled with a retro brown-and-gold tile design, serves these bedrooms.
Downstairs, the spacious lounge features a full-height hardwood window and wall-mounted gas fire. The adjoining dining room opens out to the rear garden through sliding doors and connects to the kitchen offering a great opportunity to knock through and create a full-width open-plan kitchen/diner, as many have done in similar homes. Additional ground floor features include a WC and a porch with vaulted ceiling.
Outside, the home is set back in a walkway position with lawns either side of the path leading to the recessed front entrance. The rear garden, though in need of some attention, includes a patio, lawned area, and rear access to the detached garage perfect for covered parking or storage. The garage is accessed via a service road to the rear and benefits from an up-and-over door.
Offered with no onward chain, gas radiator heating, and an excellent location close to schools and green spaces, this property is a smart buy with fantastic potential for the right buyer.
ACCOMMODATION AS FOLLOWS
HALLWAY
Featuring a vaulted ceiling and a skylight window, this is an unusual and welcome feature in these houses, recently added to enhance the space.
Doors to the living room and ground floor cloakroom.
CLOAKROOM
Fitted with a low-level WC with concealed cistern and a built in wash basin with separate taps this is another retro feature that you may choose to retain.
There is also a built-in storage cupboard and a front-facing window.
LOUNGE 5.2m x 5.16m (17`1 x 16`11)
As is typical of these homes, the lounge is a lovely, spacious room with a full-height front window fitted with hardwood frames and large opening panels.
A staircase leads to the first floor, and there is a wall-mounted gas fire. (untested)
Doors lead to the dining room.
DINING ROOM 3.76m x 2.56m (12`4 x 8`5)
The dining area features hardwood patio doors that open out to the rear garden and an internal door that connects to the kitchen.
As mentioned, in other properties of this design, the kitchen and dining room has been combined to create a spacious room that spans the entire rear of the house.
KITCHEN 3.76m x 2.54m (12`4 x 8`4)
With a rear-facing window and a side door this kitchen has natural light and convenience, but the units and work tops are in need of replacement.
The corner cupboard houses a gas boiler and the built in cupboard contains the electric meter plus the main control for the solar panels.
LANDING
This U` shaped landing has an access point to the loft and doors opening to each bedroom and the bathroom.
BEDROOM ONE 4.18m x 3.02m (13`9 x 9`11)
A well-proportioned room with a front-facing window.
BEDROOM TWO 2.94m x 2.61m (9`8 x 8`7)
A rear facing double bedroom offering good natural light.
BEDROOM THREE 2.94m x 1.83m (9`8 x 6`)
Positioned at the rear of the property, this bedroom benefits from a built-in cupboard.
BEDROOM FOUR 3.17m x 2.08m (10`5 x 6`10)
This single front-facing bedroom also includes a built-in cupboard, making it ideal for use as a home office or child`s room.
BATHROOM
A classically styled bathroom with a retro three-piece suite, complemented by brown and gold tiling.
A side window allows for plenty of natural light.
OUTSIDE
FRONT
The property is set back in a walkway position.
A path leads up to the front door between two lawned areas, and there is a recessed space by the front door that`s ideal for parcel deliveries.
REAR GARDEN
Although in need of a little attention, the garden offers good outdoor space.
It begins with a paved patio area, while the rest is laid to lawn. At the rear, there is a garden gate and a door providing access to the garage.
GARAGE 4.92m x 2.44m (16`2 x 8`)
Accessed via a service road to the rear, the detached garage is fitted with an up-and-over door and offers covered parking or storage.
Notice
Please note we have not tested any apparatus, fixtures, fittings, or services. Interested parties must undertake their own investigation into the working order of these items. All measurements are approximate and photographs provided for guidance only.
Council Tax
Basildon Council, Band D
Utilities
Electric: Mains Supply
Gas: Mains Supply
Water: Mains Supply
Sewerage: Mains Supply
Broadband: FTTC
Telephone: Landline
Other Items
Heating: Gas Central Heating
Garden/Outside Space: Yes
Parking: No
Garage: Yes
Key Features
- Four-Bedroom Semi in Convenient Area For Buttsbury & Mayflower School
- Spacious Lounge With Full-Height Hardwood Windows
- Vaulted Ceiling and Skylight in Porch A Unique and Stylish Feature
- Dining Room With Patio Doors Leading Directly to the Rear Garden
- Kitchen Ready for Updating, With Scope to Create Open-Plan Living
- Handy Ground Floor Cloakroom
- Walkway Position With Lawned Front Garden and Recessed Entrance
- Detached Rear Garage With Up-and-Over Door, Accessed Via Service Road
- Gas Radiator Heating and Solar Panels
- No Onward Chain
Disclaimer
This is a property advertisement provided and maintained by the advertising Agent and does not constitute property particulars. We require advertisers in good faith to act with best practice and provide our users with accurate information. WonderProperty can only publish property advertisements and property data in good faith and have not verified any claims or statements or inspected any of the properties, locations or opportunities promoted. WonderProperty does not own or control and is not responsible for the properties, opportunities, website content, products or services provided or promoted by third parties and makes no warranties or representations as to the accuracy, completeness, legality, performance or suitability of any of the foregoing. WonderProperty therefore accept no liability arising from any reliance made by any reader or person to whom this information is made available to. You must perform your own research and seek independent professional advice before making any decision to purchase or invest in property.
