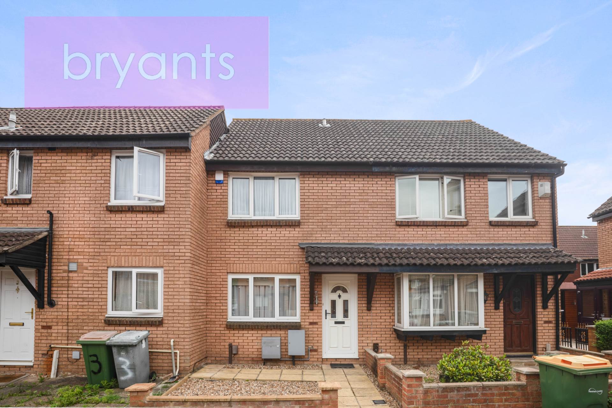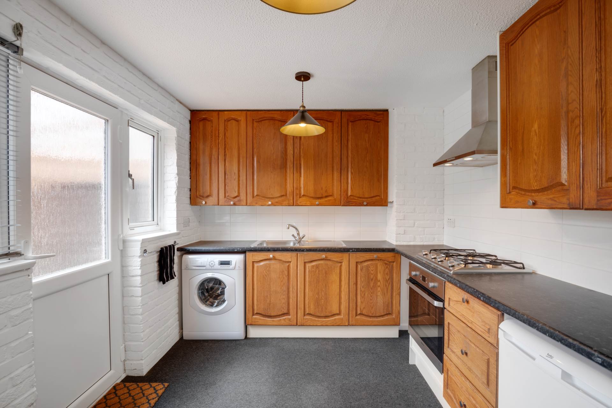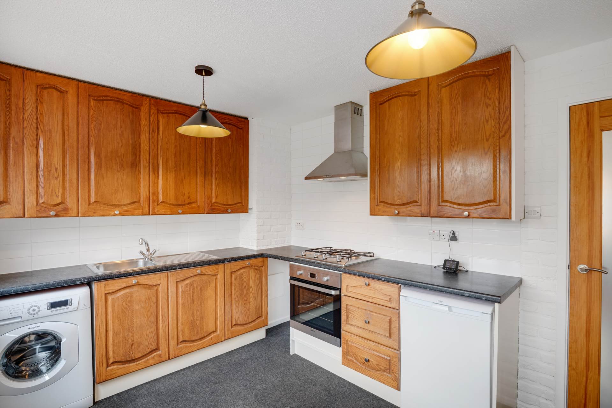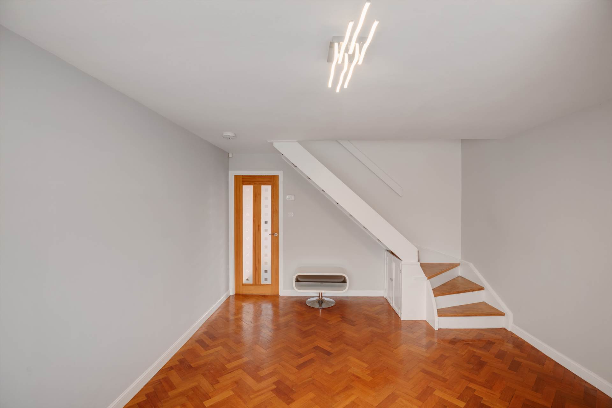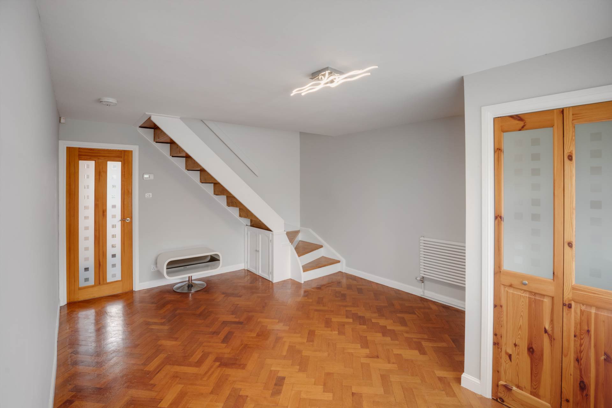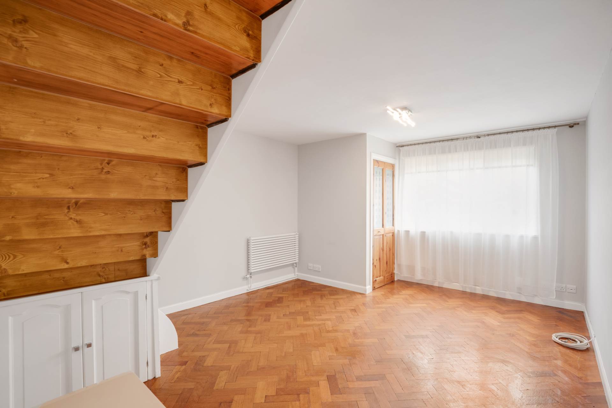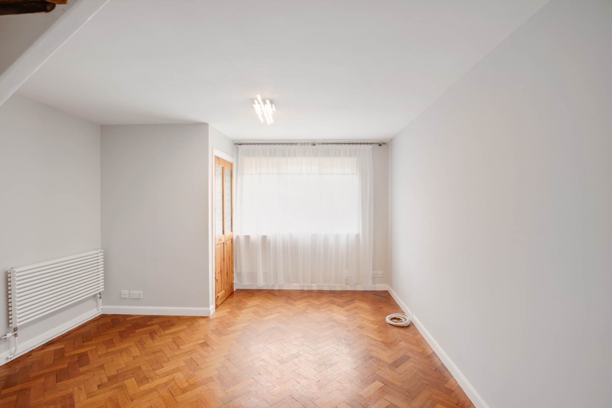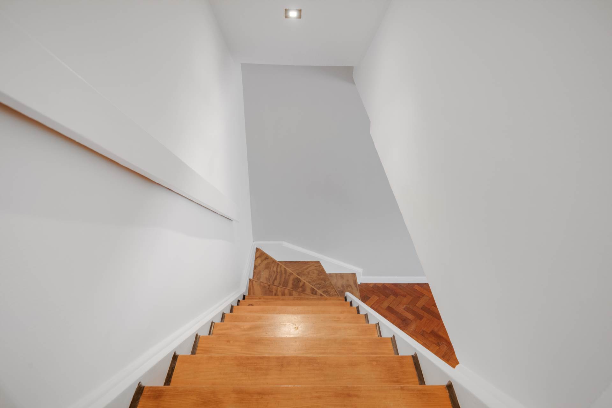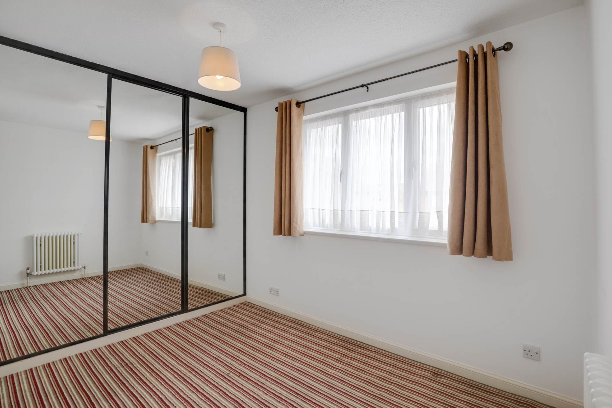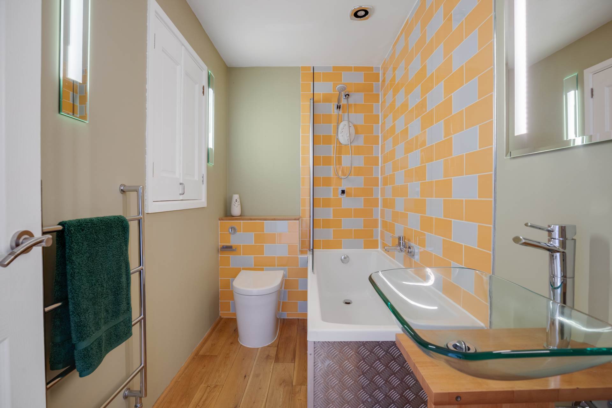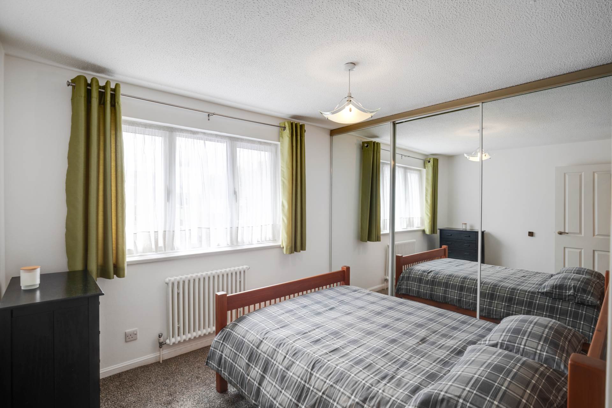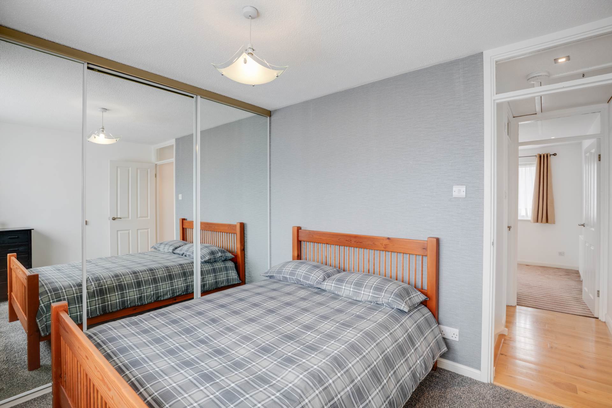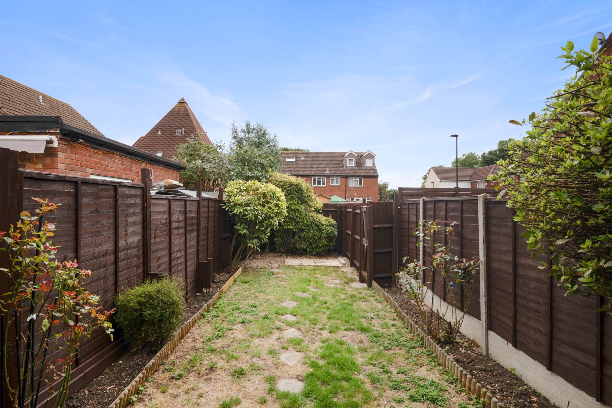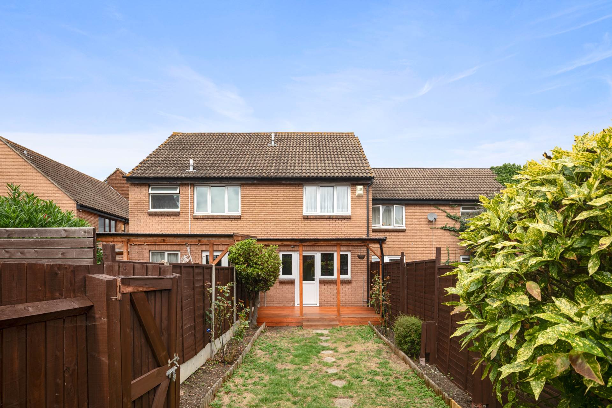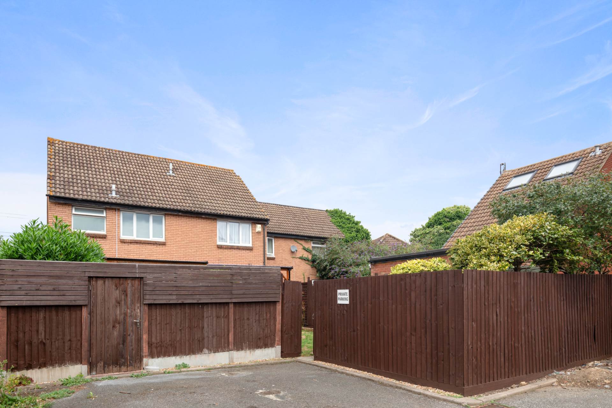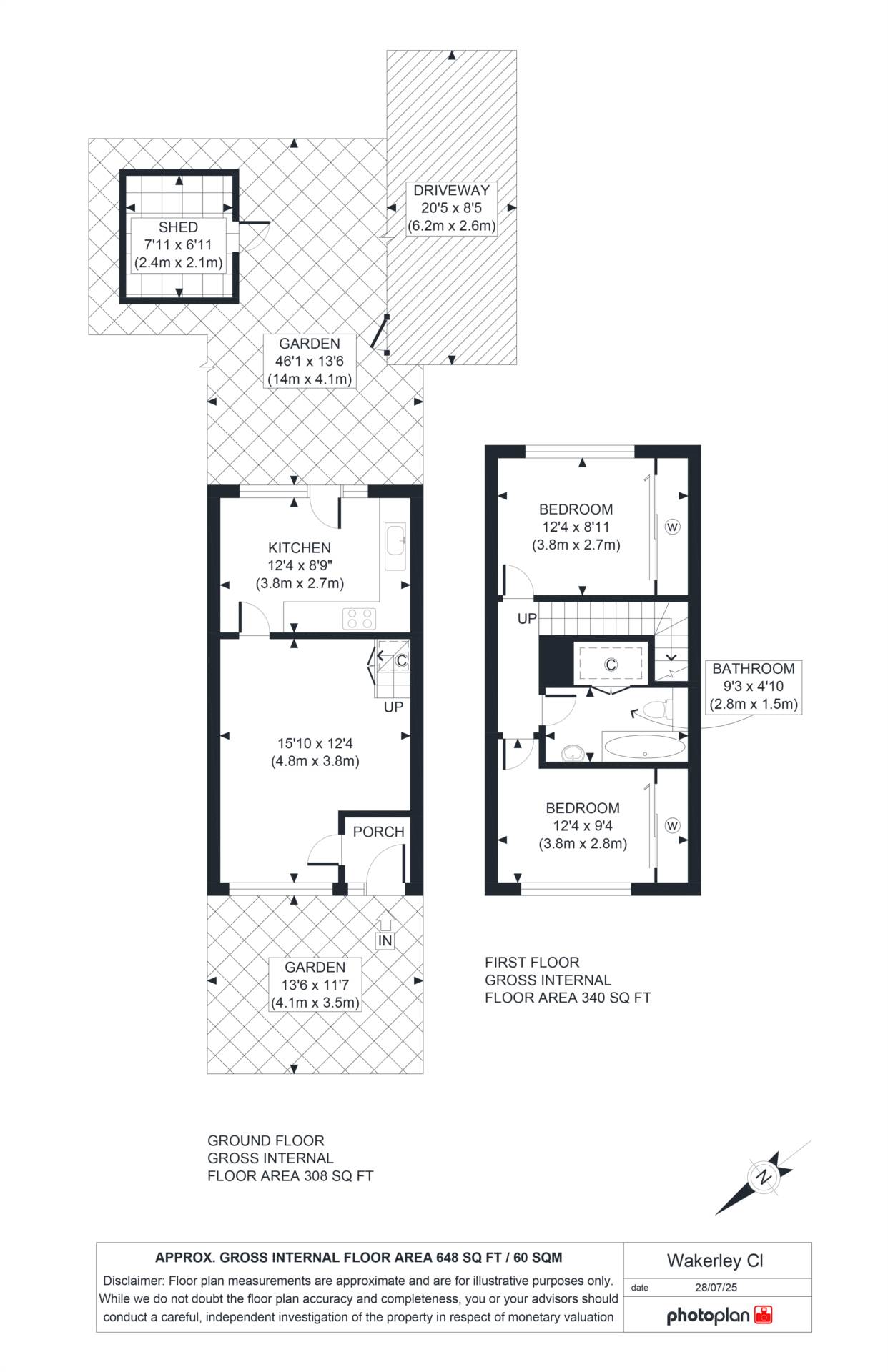2 bedroom Terraced for sale in London
Wakerley Close, London
Property Ref: 3500
£430,000
Description
Bryants are delighted to present this charming 2-bedroom terraced house for sale in the sought-after location of Wakerley Close, Beckton E6, offered at £430,000.
This well-presented property offers an excellent opportunity for first-time buyers, families, or investors looking for a home with character and convenience.
The ground floor comprises a spacious reception room with stylish wood flooring, a fully fitted kitchen with appliances and generous storage, and access to the rear garden perfect for outdoor entertaining or gardening enthusiasts.
Upstairs, the property features two well-proportioned double bedrooms, each with fitted wardrobes and excellent natural light. The modern bathroom is beautifully tiled and includes a bathtub with shower attatchment, a unique glass sink basin, with contemporary fittings.
Additional benefits include:
Private rear garden with patio and shed
Allocated parking to the rear
Double glazing and gas central heating throughout
Excellent storage, including mirrored built-in wardrobes in both bedrooms
Walking distance to Beckton DLR, schools, local parks, and shopping amenities
Set on a quiet residential street, this home offers a peaceful setting while remaining close to key transport links for easy access into Canary Wharf, Stratford and Central London
Council Tax Band: C
EPC Rating: C
Tenure: Freehold
Chain free
Contact Bryants today to arrange a viewing and don`t miss out on this fantastic opportunity!
Front Garden - 136" (4.11m) x 117" (3.53m)
Reception - 1510" (4.83m) x 124" (3.76m)
Kitchen - 124" (3.76m) x 89" (2.67m)
Shed - 711" (2.41m) x 611" (2.11m)
Rear Driveway - 205" (6.22m) x 85" (2.57m)
Bathroom - 93" (2.82m) x 410" (1.47m)
Bedroom 1 - 124" (3.76m) x 811" (2.72m)
Bedroom 2 - 124" (3.76m) x 94" (2.84m)
Rear Garden - 461" (14.05m) x 136" (4.11m)
what3words /// null
Notice
Please note we have not tested any apparatus, fixtures, fittings, or services. Interested parties must undertake their own investigation into the working order of these items. All measurements are approximate and photographs provided for guidance only.
Utilities
Electric: Mains Supply
Gas: Mains Supply
Water: Mains Supply
Sewerage: Mains Supply
Broadband: Unknown
Telephone: Unknown
Other Items
Heating: Not Specified
Garden/Outside Space: No
Parking: No
Garage: No
Key Features
- Available now, this property is CHAIN FREE
Disclaimer
This is a property advertisement provided and maintained by the advertising Agent and does not constitute property particulars. We require advertisers in good faith to act with best practice and provide our users with accurate information. WonderProperty can only publish property advertisements and property data in good faith and have not verified any claims or statements or inspected any of the properties, locations or opportunities promoted. WonderProperty does not own or control and is not responsible for the properties, opportunities, website content, products or services provided or promoted by third parties and makes no warranties or representations as to the accuracy, completeness, legality, performance or suitability of any of the foregoing. WonderProperty therefore accept no liability arising from any reliance made by any reader or person to whom this information is made available to. You must perform your own research and seek independent professional advice before making any decision to purchase or invest in property.
