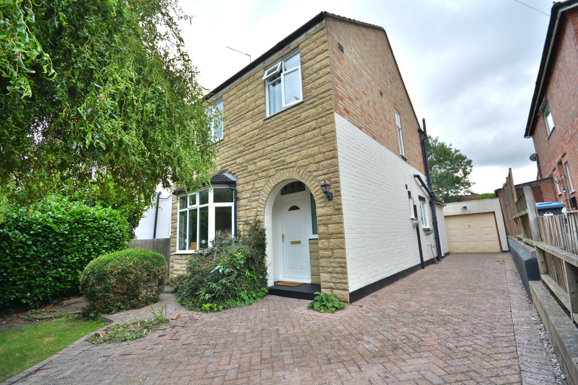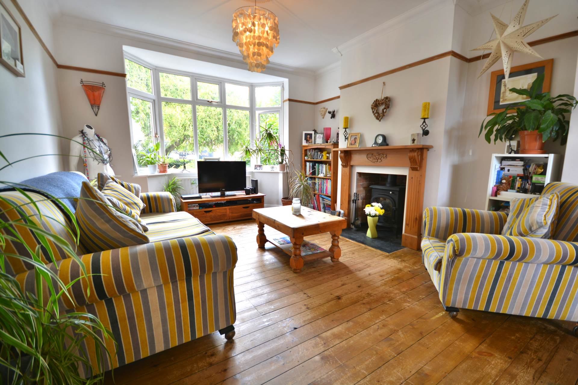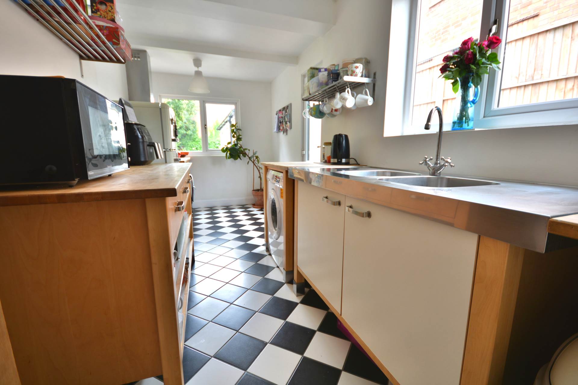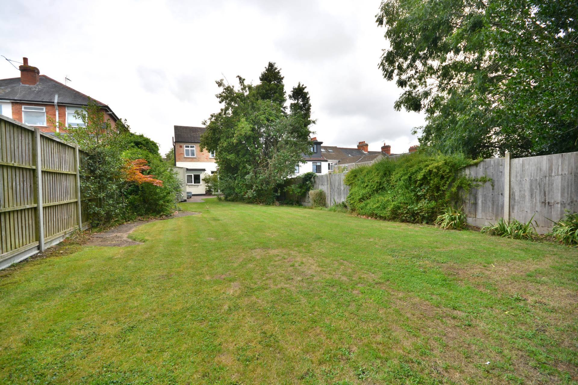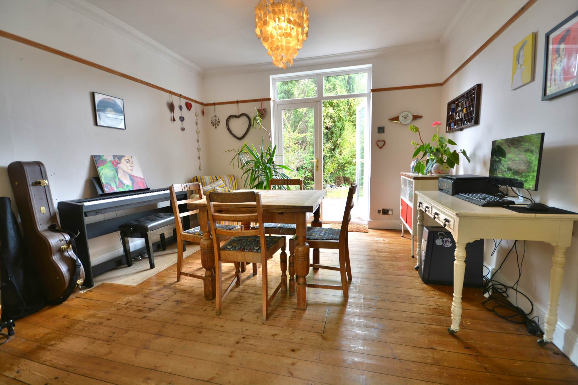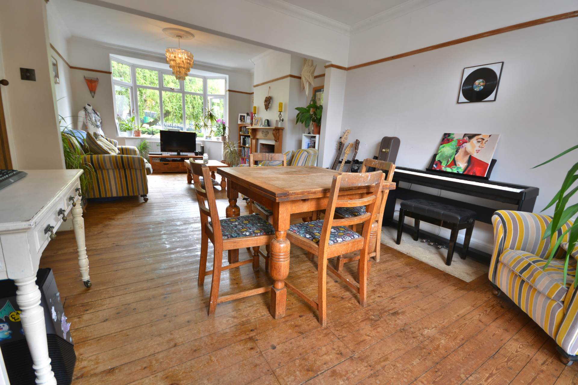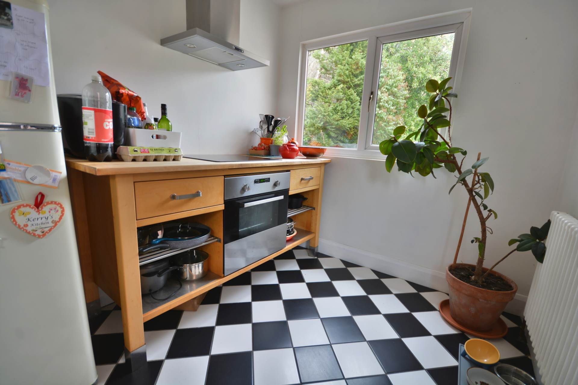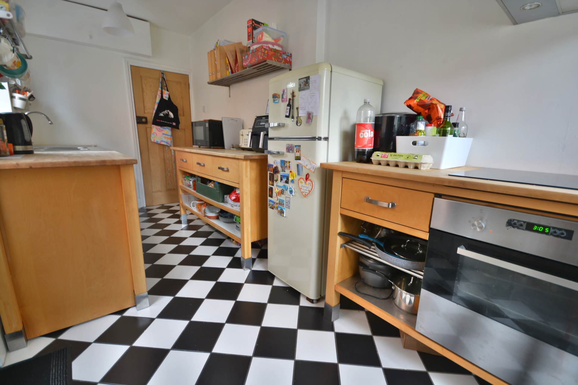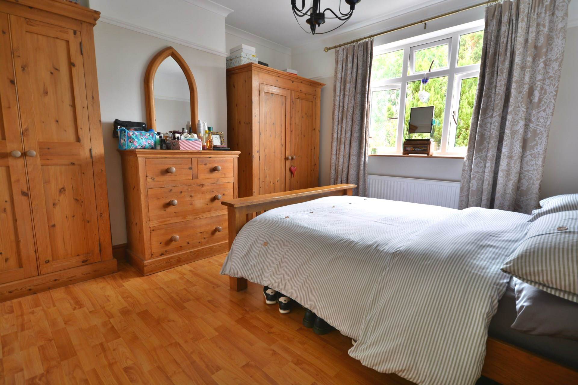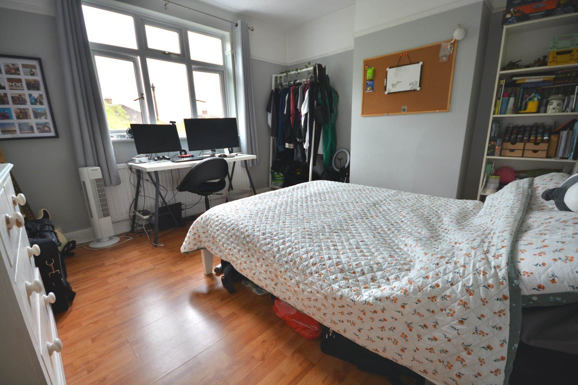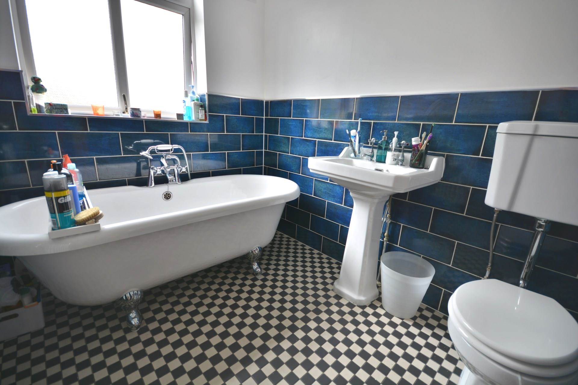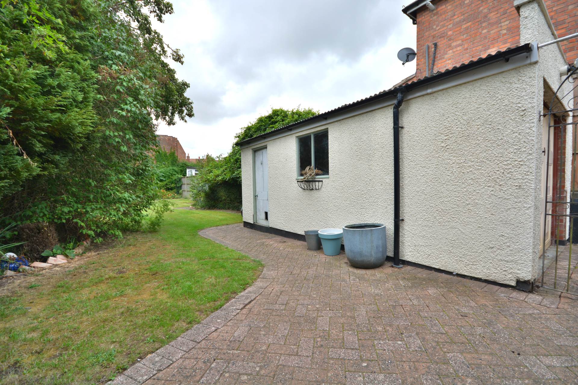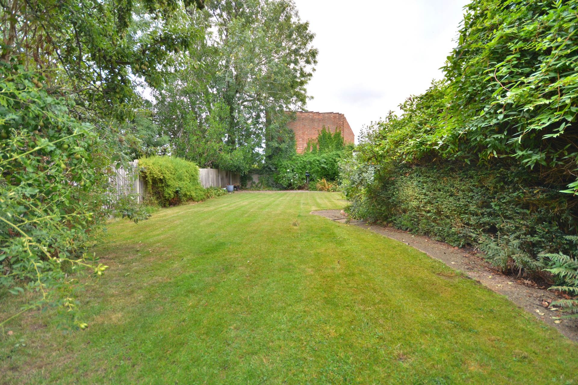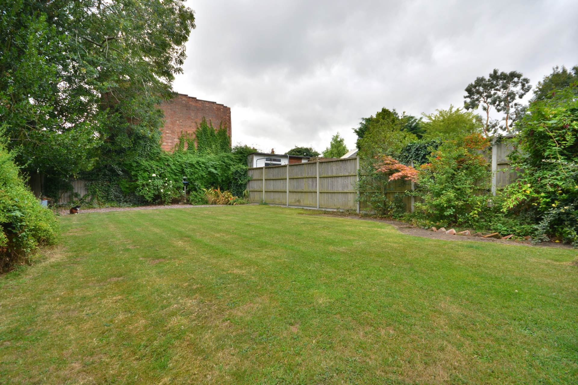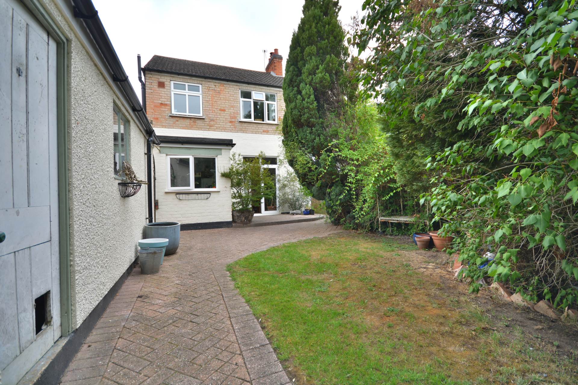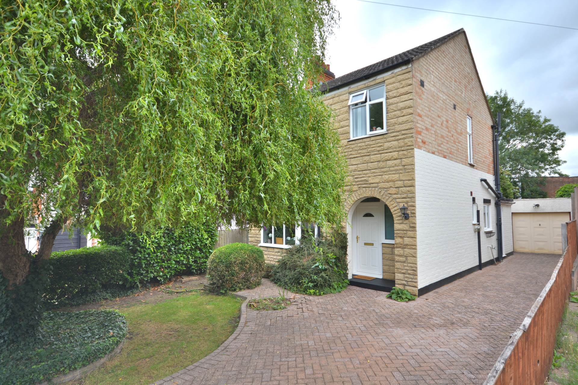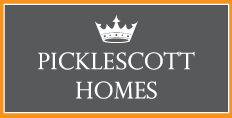3 bedroom Detached for sale in Rugby
Addison Road, Bilton
Property Ref: 1717
£340,000 Guide Price
Description
EXTENDED KITCHEN OVERLOOKING A GREAT SIZE REAR GARDEN
A three bedroom detached home situated at the top end of Addison road, Bilton which is in close proximity to Bilton Village and all of its amenities.
In brief the accommodation comprises storm porch, entrance hall with black and white tiled flooring that runs through to the kitchen. The open plan lounge/dining room is flooded with light from dual aspects to include a bay window to the front and French doors to the rear garden. Exposed timber flooring and a cast iron wood burning stove give this space a sense of character and warmth.
The kitchen has been extended to be in excess of 5 metres long and is fitted with industrial style base units to include a stainless steel double sink unit and a built in electric oven with induction hob and extractor canopy over. There is plumbing and space for a washing machine and space for an upright fridge/freezer.
To the first floor there are two double bedrooms and a single bedroom. The family bathroom has been refitted with a Victorian style freestanding roll top bath and column radiator with heated towel rail attached.
The property is fully upvc double glazed and there is gas central heating via a combination boiler that is situated under the stairs.
Externally there is a front garden and driveway providing off road parking. The extensive rear garden is well established with a range of mature shrubs and trees. There is a detached garage with metal up and over style door, pedestrian door and window to the side.
LOCATION
This detached home is situated within close proximity to Bilton village and its wide range of amenities. Bilton is known for its popular, highly reputable schooling and being located to the south of Rugby the residents have easy access to the surrounding areas of Leamington, Coventry and Birmingham.
ACCOMMODATION COMPRISES
Storm Porch
Entrance Hall - 4.07m (134") x 1.99m (66")
OPEN PLAN LOUNGE/DINING ROOM
Lounge Area With Wood Burning Stove - 3.64m (1111") x 3.49m (115") Plus Bay
Dining Area With French Doors - 3.65m (120") x 3.63m (1111")
Extended Kitchen - 5.11m (169") x 1.96m (65")
FIRST FLOOR
First Floor Landing
Bedroom One - 3.64m (1111") x 3.64m (1111")
Bedroom Two - 3.64m (1111") x 3.49m (115")
Bedroom Three - 2.26m (75") x 1.98m (66")
Family Bathroom With Freestanding Roll Top Bath - 2.43m (80") x 1.95m (65")
EXTERNALLY
Driveway & Front Garden
Generously Sized Rear Garden
Garage - 5.59m (184") x 2.51m (83")
what3words /// bolt.react.quit
Notice
Please note we have not tested any apparatus, fixtures, fittings, or services. Interested parties must undertake their own investigation into the working order of these items. All measurements are approximate and photographs provided for guidance only.
Council Tax
Rugby Borough Council, Band C
Utilities
Electric: Mains Supply
Gas: Mains Supply
Water: Mains Supply
Sewerage: Mains Supply
Broadband: ADSL
Telephone: Landline
Other Items
Heating: Gas Central Heating
Garden/Outside Space: Yes
Parking: Yes
Garage: Yes
Key Features
- Three Bedroom Detached Home
- Open Plan Lounge/Dining Room With Wood Burning Stove
- Extended Kitchen
- Upvc Double Glazed, Gas Central Heating
- Refitted First Floor Bathroom With Freestanding Roll Top Bath
- Driveway & Garage
- Generous Sized Rear Garden
- Energy Rating Band E
Energy Performance Certificates (EPC)- Not Provided
Disclaimer
This is a property advertisement provided and maintained by the advertising Agent and does not constitute property particulars. We require advertisers in good faith to act with best practice and provide our users with accurate information. WonderProperty can only publish property advertisements and property data in good faith and have not verified any claims or statements or inspected any of the properties, locations or opportunities promoted. WonderProperty does not own or control and is not responsible for the properties, opportunities, website content, products or services provided or promoted by third parties and makes no warranties or representations as to the accuracy, completeness, legality, performance or suitability of any of the foregoing. WonderProperty therefore accept no liability arising from any reliance made by any reader or person to whom this information is made available to. You must perform your own research and seek independent professional advice before making any decision to purchase or invest in property.
