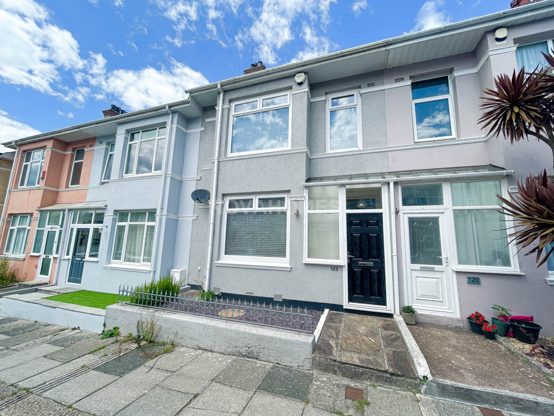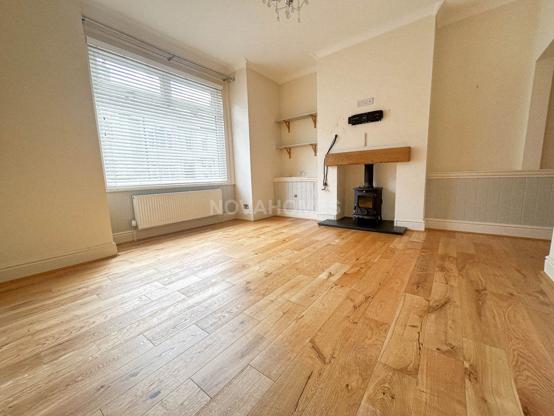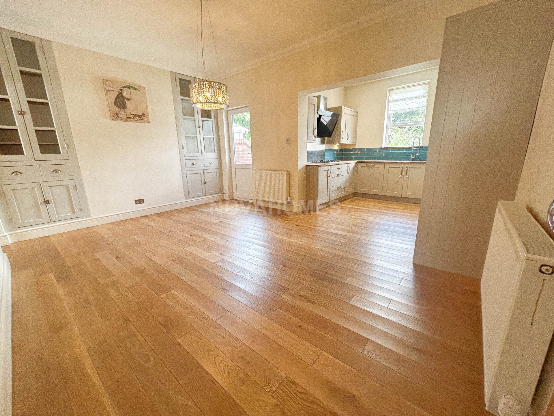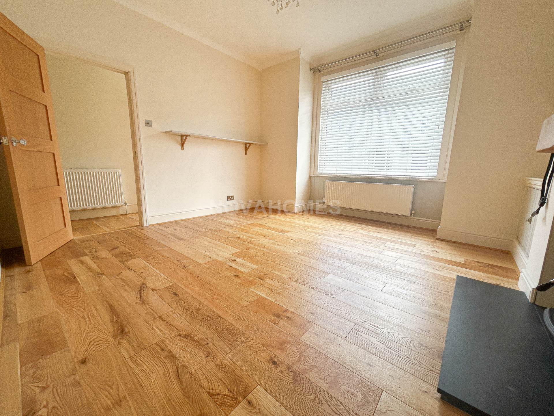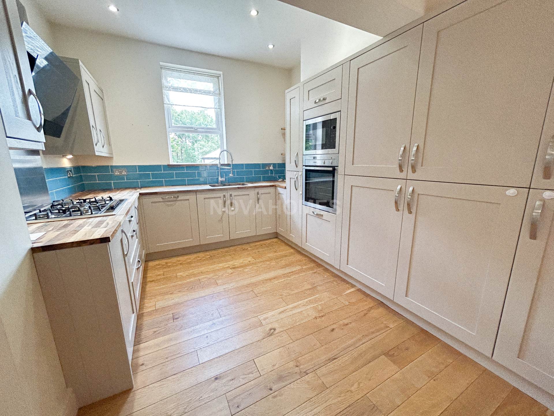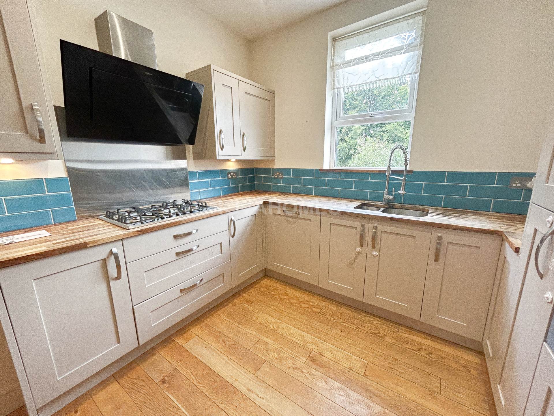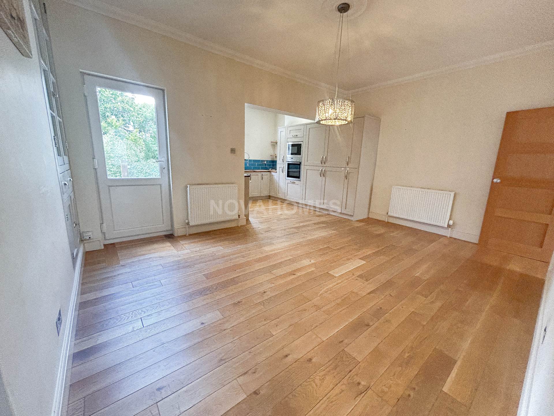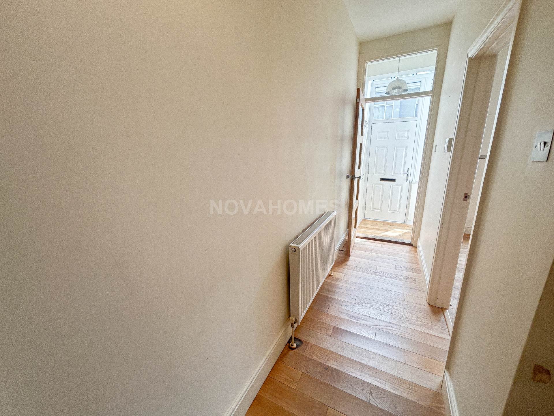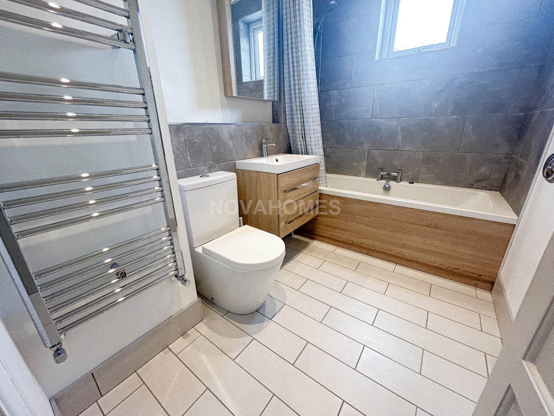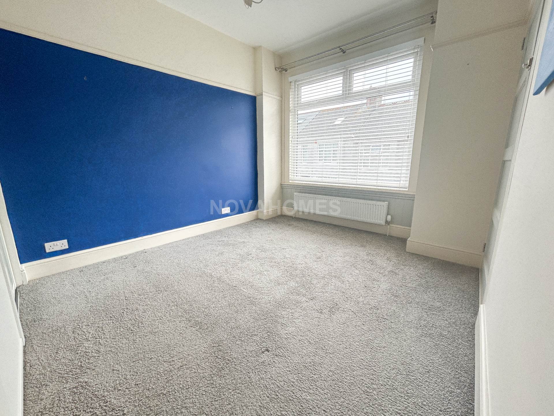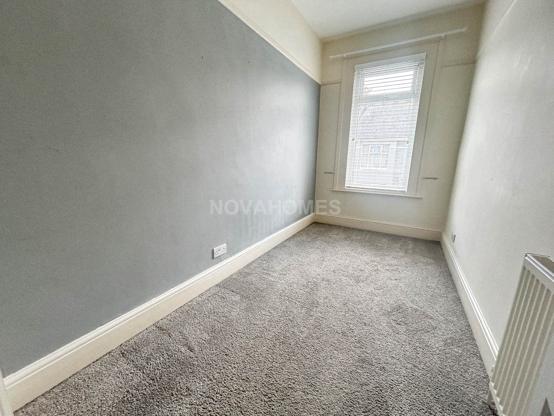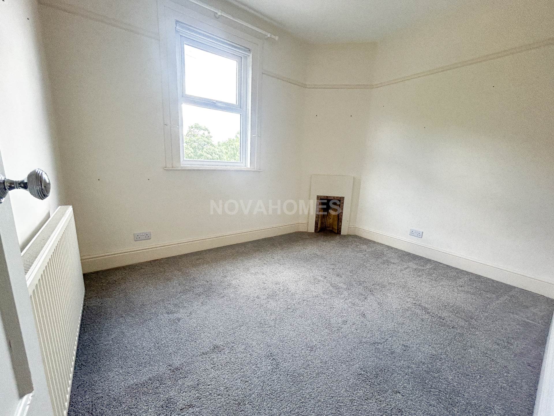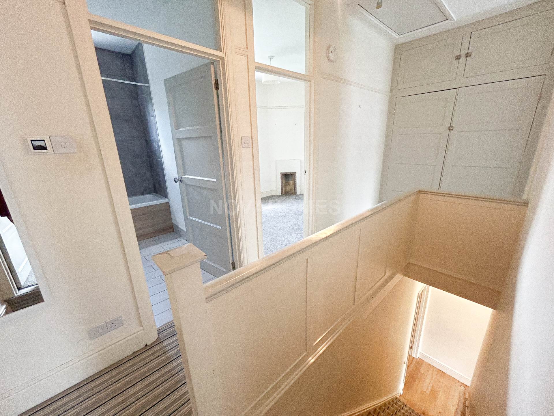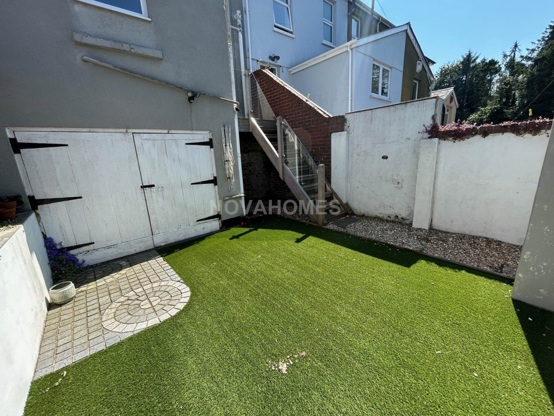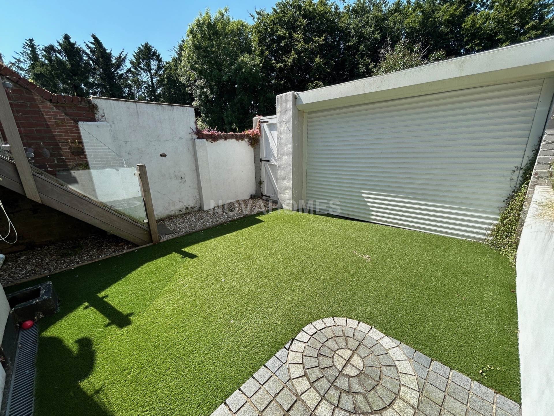3 bedroom Terraced for rent in Plymouth
Glendower Road, Peverell, PL3 4LD
Property Ref: 4839
£ 1,450 Monthly£ 335 Weekly
Description
A period terrace house set in the sought after Peverell area. Elegantly blending period features with modern styling, the property must be seen to be fully appreciated. Accommodation comprises: entrance porch, entrance hall, lounge, dining room, fitted kitchen, three bedrooms and a modern family bathroom. Outside at a rear is a walled courtyard garden with a rolling garage door, allowing the space to be utilised as parking and provides access to the garage. Below the house is the garage which could be an ideal games room or even a home office. Other benefits include gas central heating and double glazing. Conveniently situated for local amenities including Central Park and Hyde Park School the property is highly worthy of an internal viewing.
Application & Payment Information:
All parties are first required to complete our application form using this link: https://form.jotform.com/210477219791057 - Following short listing we will invite shortlisted applicants to view and decide if they wish to proceed. Once agreed, you will be asked to pay a holding fee of 1 weeks rent in order to secure the property while full tenancy checks are completed including credit checks, employment checks and references. One weeks rent is ?334. Once approved you will pay the remainder of the funds at least 48 hours before move in which consist of the remaining first months rent (?1116) and deposit (?1673) to be lodged with the DPS. Total payable before move in including holding deposit, remaining rent and deposit is: ?3123.
Entrance porch
Double glazed window to the front aspect. Glazed door to the entrance hall.
Entrance hall
Single radiator. Wooden flooring. Stairs rise to the first floor.
Lounge - 4.14m (137") x 4.02m (132")
Double glazed bay window to the front. Recess fireplace with fitted wood burner. Double radiator. Dwarf storage cupboard. Recess with understairs storage cupboard.
Dining room - 4.9m (161") x 3.55m (118")
Wooden flooring. Original display and storage cupboards to either side of the chimney breast. Double radiator. Open plan to the kitchen. Arch to the lounge.
Kitchen - 2.95m (98") x 2.62m (87")
Base and eye level storage cupboards with wooden worktops. Inset one and a half bowl stainless steel sink with mixer taps. Built in Neff oven, microwave and five ring gas hob with extractor hood over. Integrated dishwasher. Integrated fridge and freezer. Double glazed window to the rear aspect. Wooden flooring.
First floor landing
First floor landing Built in storage cupboards.
Bedroom one - 4.06m (134") x 2.98m (99")
Measurements include the fitted wardrobes. Double glazed bay window to the front aspect. Double radiator. Built in storage cupboard.
Bedroom two - 3.35m (110") x 2.66m (89")
Double glazed window to the rear aspect overlooking the park. Single radiator.
Bedroom three - 3.54m (117") x 1.82m (60")
Double glazed window to the front aspect. Single radiator.
Bathroom - 2.61m (87") x 1.69m (57")
Suite in white comprising: bath with separate shower unit over, wash hand basin and low flush WC. Tiled splashbacks. Obscure double glazed windows. Heated towel rail.
Rear garden
Immediately to the rear are steps down to a low maintenance garden laid with artificial lawn. Cold water tap. Gate gives access to the rear. Roller door allows the space to double up as additional parking and leads to the garage
Garage - 4.66m (153") x 2.82m (93") Max
Double doors. Wall mounted gas boiler. Plumbing for washing machine. Power and light.
Council tax band
B
Notice
All photographs are provided for guidance only.
Redress scheme provided by: The Property Ombudsman (A4813)
Client Money Protection provided by: CMP (Client Money Protect) (CMP007396)
Utilities
Electric: Mains Supply
Gas: Mains Supply
Water: Mains Supply
Sewerage: Mains Supply
Broadband: FTTC
Telephone: Landline
Other Items
Heating: Gas Central Heating
Garden/Outside Space: Yes
Parking: No
Garage: Yes
Key Features
- PERIOD TERRACE HOUSE
- THREE BEDROOMS
- LOUNGE
- DINING ROOM
- FITTED KITCHEN
- GARAGE/WORKSHOP
- MODERN BATHROOM
- GAS CENTRAL HEATING
- DOUBLE GLAZING
- WOOD BURNER
Lettings Details
- Let available date: Now
- Deposit: 1673
- Furnished Type : Unfurnished
- Let Type : Long Term
- Minimum Tenancy : Ask Agent
- Council Tax : Ask Agent
Energy Performance Certificates (EPC)- Not Provided
Disclaimer
This is a property advertisement provided and maintained by the advertising Agent and does not constitute property particulars. We require advertisers in good faith to act with best practice and provide our users with accurate information. WonderProperty can only publish property advertisements and property data in good faith and have not verified any claims or statements or inspected any of the properties, locations or opportunities promoted. WonderProperty does not own or control and is not responsible for the properties, opportunities, website content, products or services provided or promoted by third parties and makes no warranties or representations as to the accuracy, completeness, legality, performance or suitability of any of the foregoing. WonderProperty therefore accept no liability arising from any reliance made by any reader or person to whom this information is made available to. You must perform your own research and seek independent professional advice before making any decision to purchase or invest in property.
