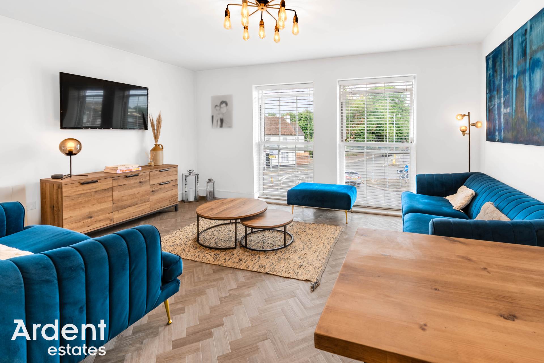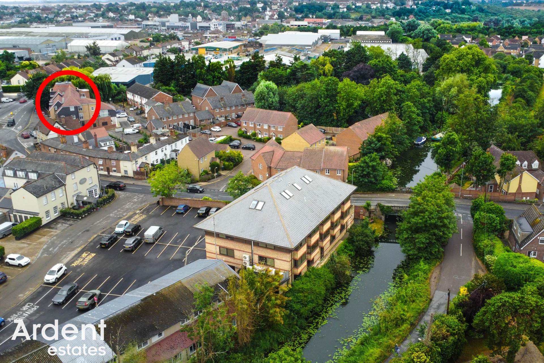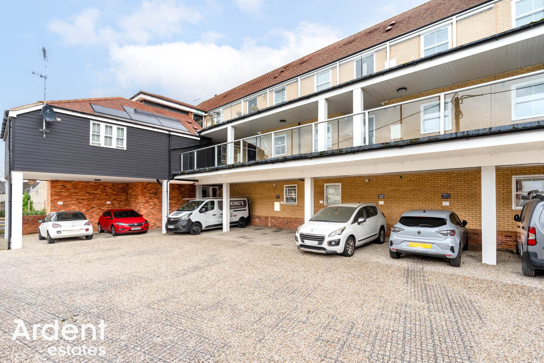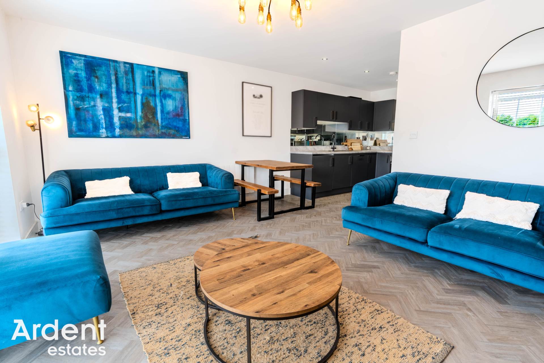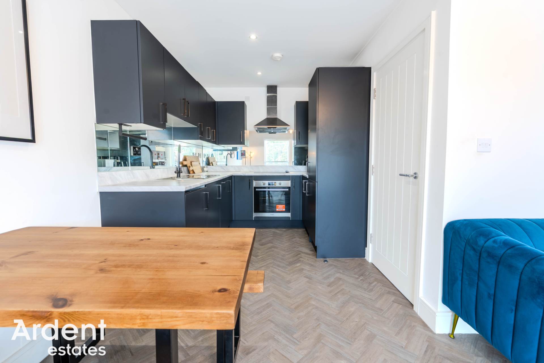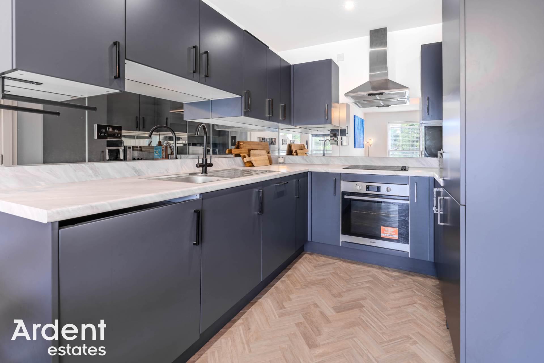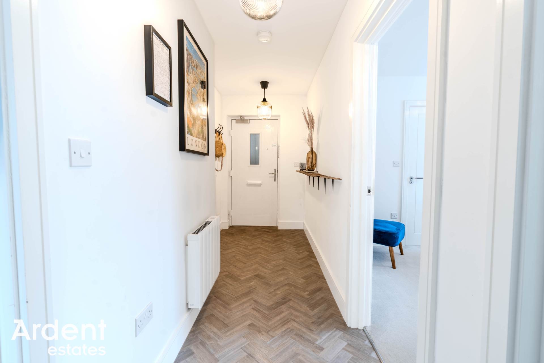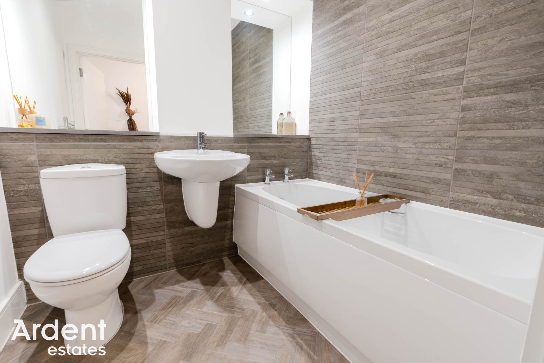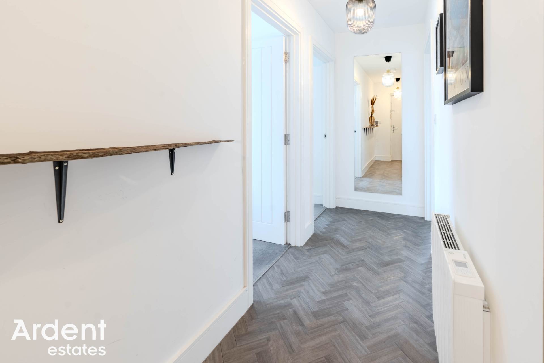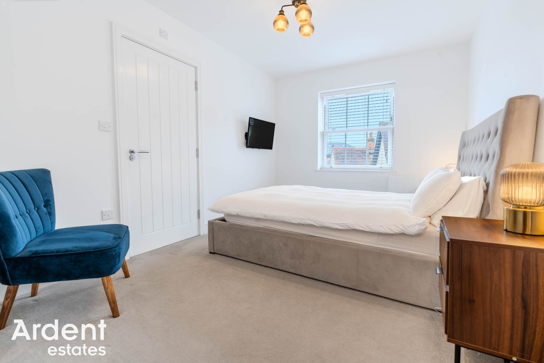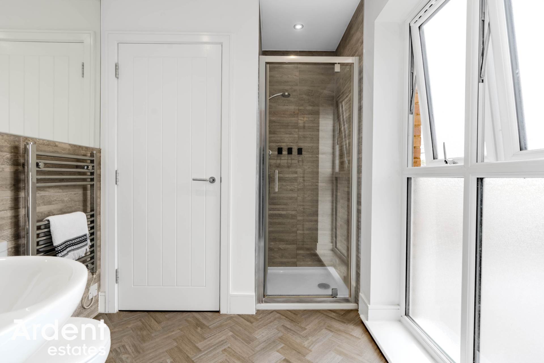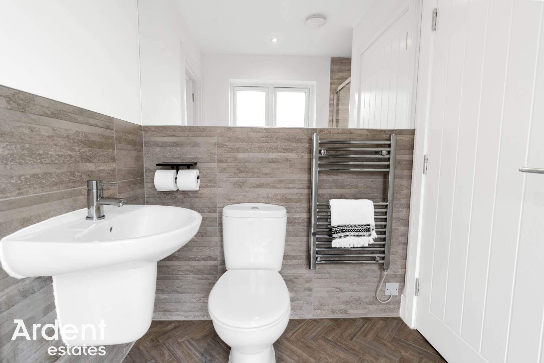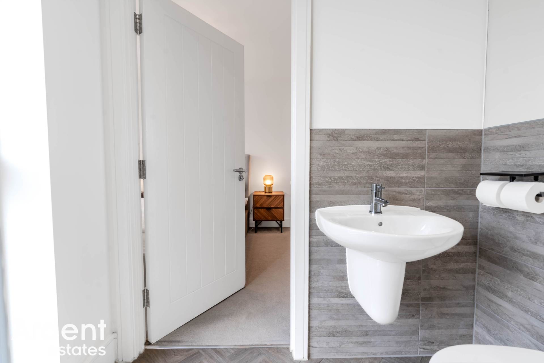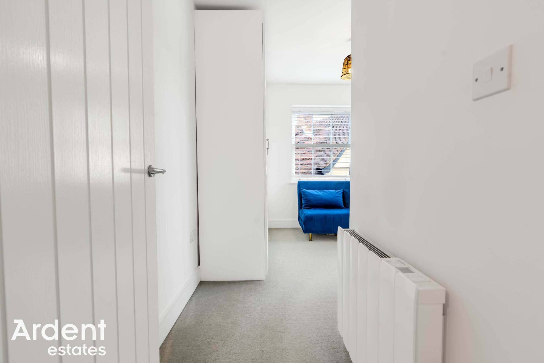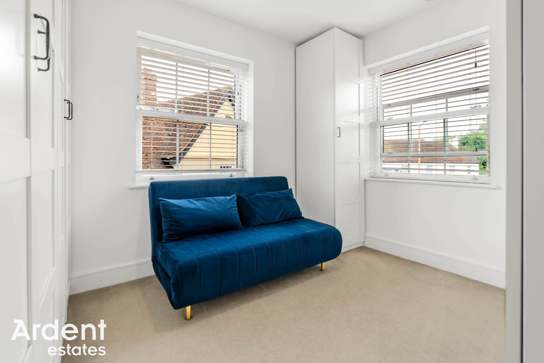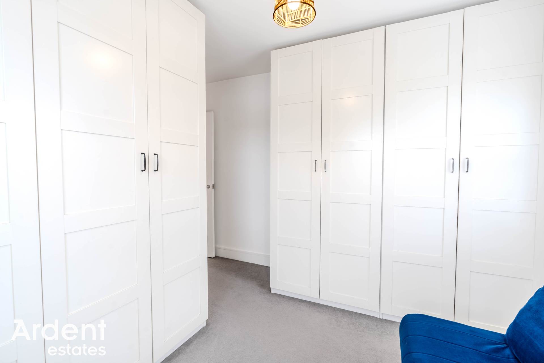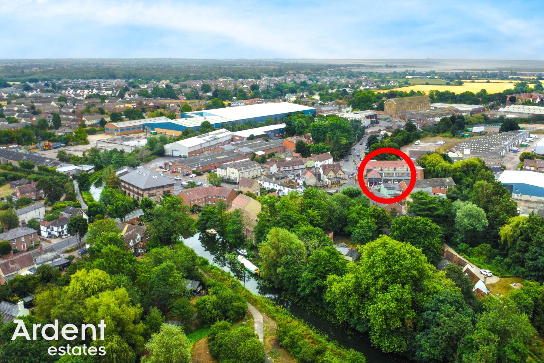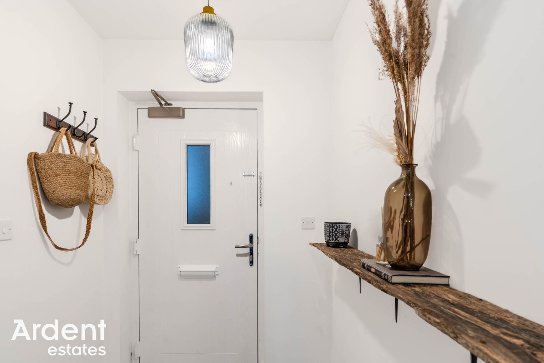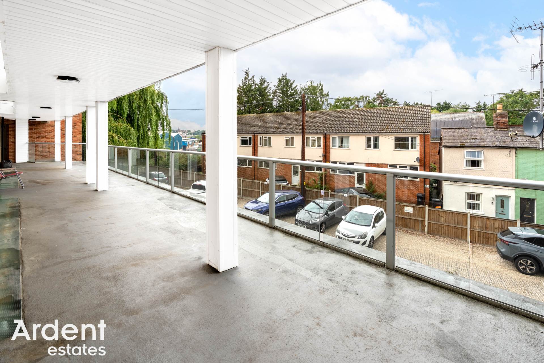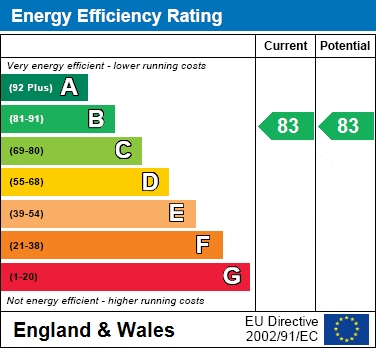2 bedroom Flat for sale in Maldon
Anchor Lane, Heybridge
Property Ref: 1258
£275,000 Guide Price
Description
Guide Price: £275,000 - £300,000
Situated in the heart of Heybridge, this immaculate two bedroom, two bathroom apartment offers stylish modern living just moments from the canal and a short walk to Maldon town centre. Located on the first floor of the sought after Drakkar Wharf development, this beautifully presented property benefits from allocated parking and a high quality finish throughout. **NO ONWARD CHAIN**
Upon entering, you`re welcomed into a bright and spacious hallway with tasteful herringbone style flooring, with contemporary d?cor that set the tone for the rest of the flat. The open-plan living room/kitchen is a stand out feature, generous in size and flooded with natural light from the dual full height windows. The kitchen area boasts sleek dark cabinetry, integrated appliances, mirrored splashbacks and crisp marble effect worktops, combining practicality with a sophisticated aesthetic.
The principal bedroom is well proportioned and features a modern en-suite shower room finished with textured tilework and modern fixtures. The second bedroom is equally bright, currently arranged as a versatile dressing room and home office space, complete with dual aspect windows. The main bathroom mirrors the same stylish design, with a panelled bath and wash basin .
Externally the property comes with its own allocated covered parking space, along with secure entry to the building and well maintained communal areas.
With picturesque waterside walks on your doorstep and excellent access to local amenities and transport links, this stunning apartment is perfect for first-time buyers, professionals, or those looking to downsize in comfort and style. Viewing is highly recommended to fully appreciate the space, light, and location on offer.
Entrance Hall
entrance door, radiator
Bedroom 1 - 130" (3.96m) x 92" (2.79m)
window to side, radiator
En Suite
window to side, shower cubicle, airing cupboard, w/c, wash basin, heated towel rail
Bedroom 2 - 130" (3.96m) Into Recess x 1011" (3.33m)
windows to rear and side, radiator
Bathroom
bath, w/c, wash basin, heated towel rail
Kitchen/Living Room - 221" (6.73m) Max x 157" (4.75m) Max
two windows to rear, oven, hob, extractor fan, fridge/freezer, dishwasher, washing machine, range of base and wall units, work surfaces, sink, two radiators
External
one allocated parking space, communal balcony
Agent Notes
we have been advised by vendors - service charge inc ground rent - £121 per month /£1452 per year.
lease remaining 121 years
Notice
Please note we have not tested any apparatus, fixtures, fittings, or services. Interested parties must undertake their own investigation into the working order of these items. All measurements are approximate and photographs provided for guidance only.
Council Tax
Maldon District Council, Band C
Utilities
Electric: Unknown
Gas: Unknown
Water: Unknown
Sewerage: Unknown
Broadband: Unknown
Telephone: Unknown
Other Items
Heating: Not Specified
Garden/Outside Space: No
Parking: Yes
Garage: No
Key Features
- First Floor Apartment
- Two Bedroom
- En-Suite
- Allocated Parking
- No Onward Chain
- Long Lease
- 2021 Built
- Close To Country/Canal Walks
Disclaimer
This is a property advertisement provided and maintained by the advertising Agent and does not constitute property particulars. We require advertisers in good faith to act with best practice and provide our users with accurate information. WonderProperty can only publish property advertisements and property data in good faith and have not verified any claims or statements or inspected any of the properties, locations or opportunities promoted. WonderProperty does not own or control and is not responsible for the properties, opportunities, website content, products or services provided or promoted by third parties and makes no warranties or representations as to the accuracy, completeness, legality, performance or suitability of any of the foregoing. WonderProperty therefore accept no liability arising from any reliance made by any reader or person to whom this information is made available to. You must perform your own research and seek independent professional advice before making any decision to purchase or invest in property.
