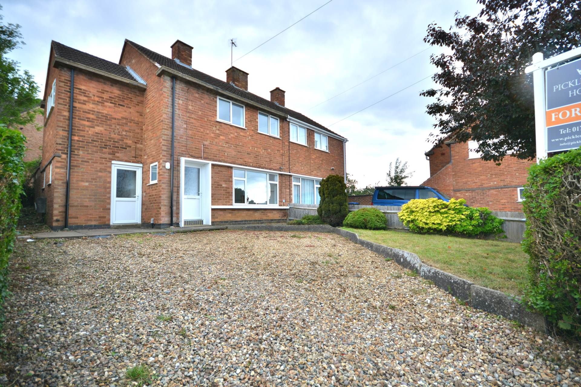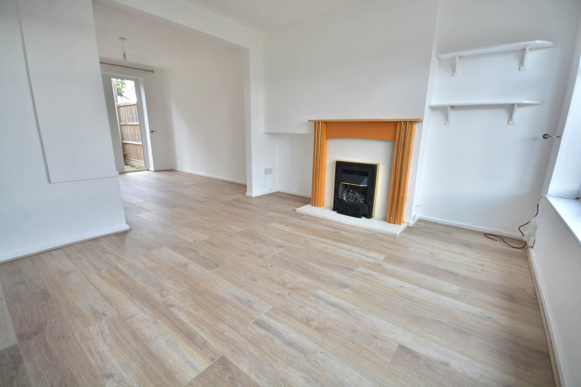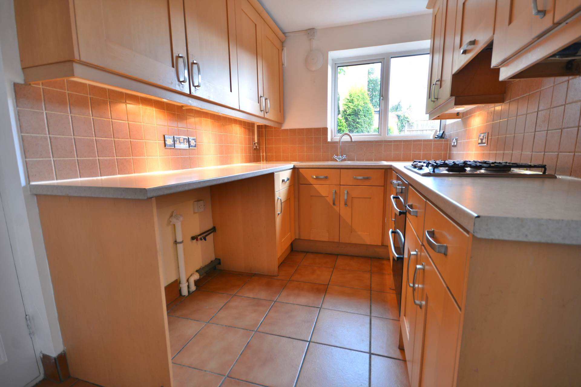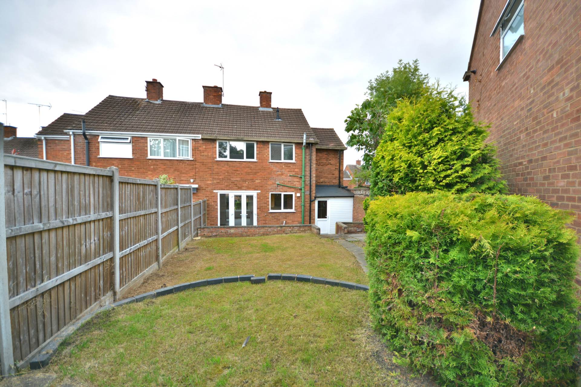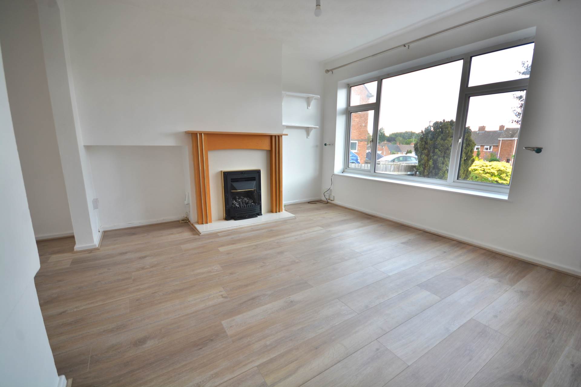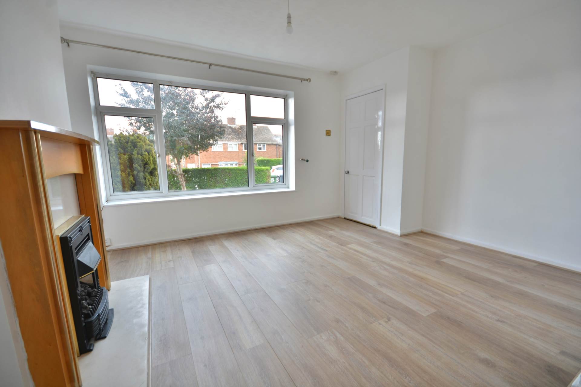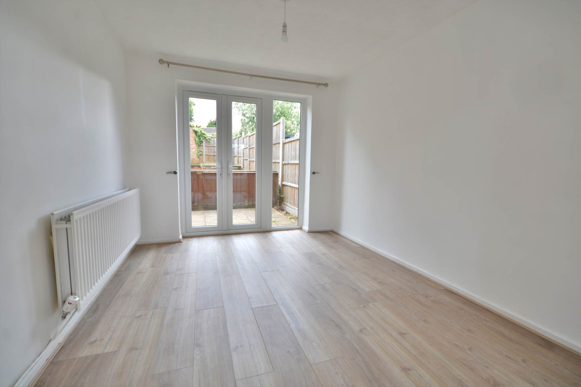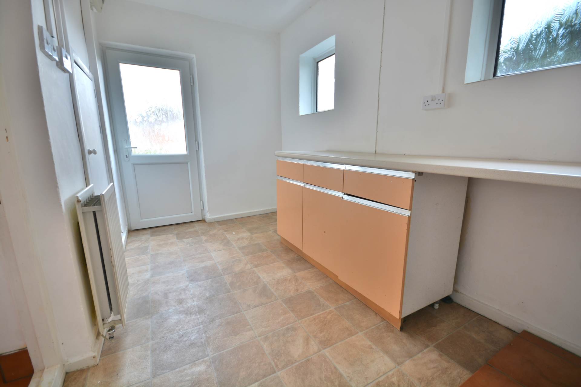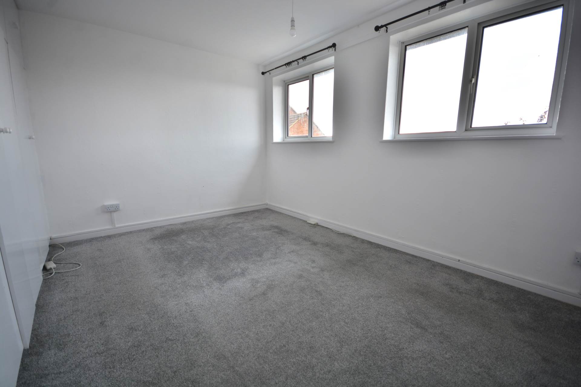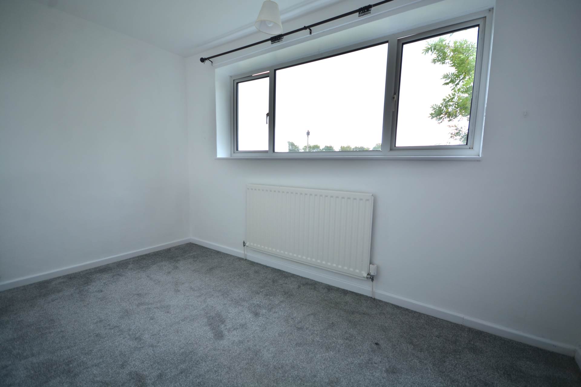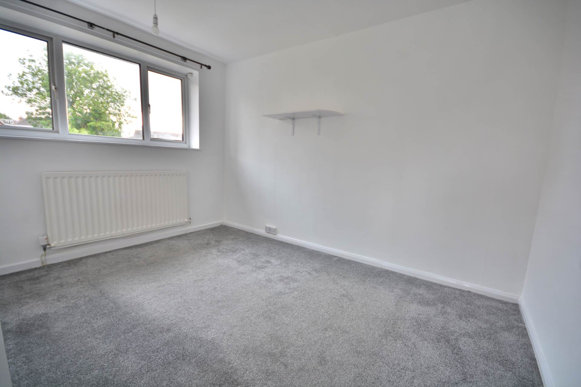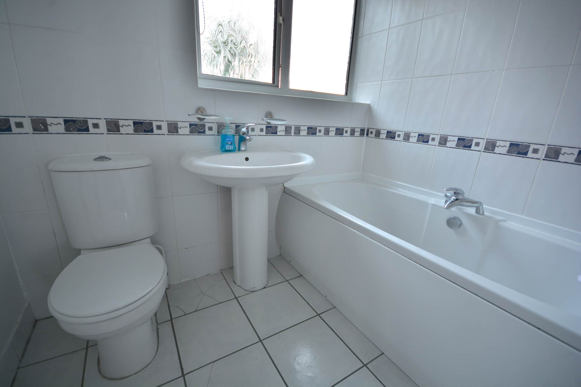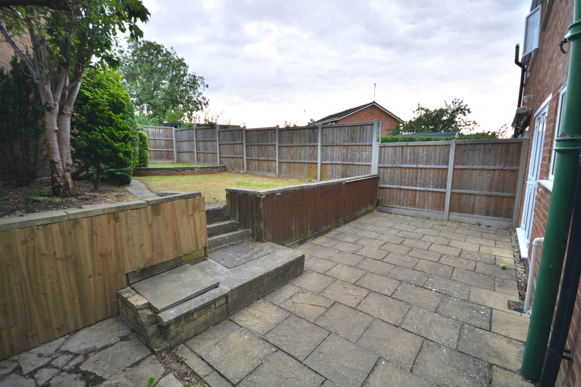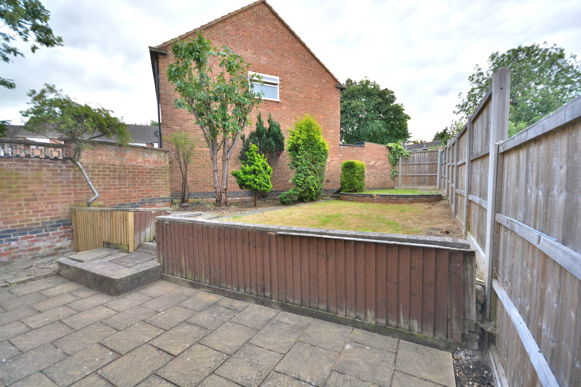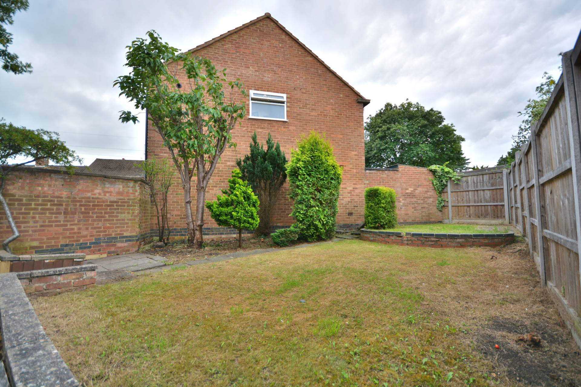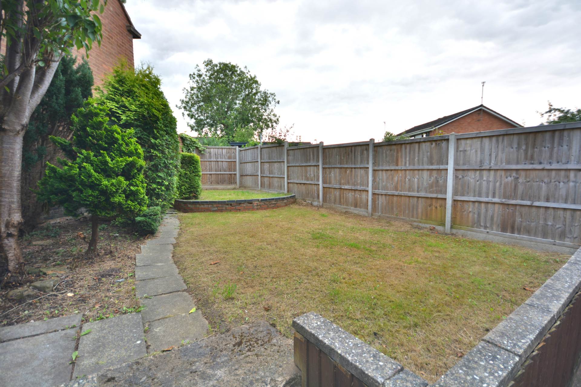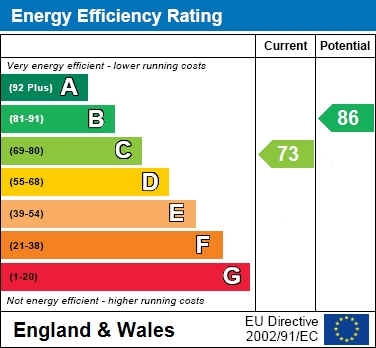3 bedroom Semi Detached for sale in Rugby
Vere Road, Hillmorton
Property Ref: 1771
£250,000 Offers in Excess of
Description
THREE GREAT SIZE BEDROOMS & A DRIVEWAY
A three bedroom semi detached home where the third bedroom could be classed as a small double bedroom. In brief the accommodation comprises entrance vestibule, open plan lounge with living flame gas feature fireplace and French doors that open into the rear garden.
The kitchen is fitted with a range of base and wall units with rolltop work surface over, one and half sink and drainer unit with mixer tap over, electric oven with gas hob and extractor hood over and space and plumbing for a dishwasher. There is a separate utility room with a secure pedestrian upvc door and space for an American fridge/freezer, space and plumbing for a washing machine and tumble dryer. To the rear of the utility is an attached store room which could be converted into a ground floor cloakroom/w.c and there is a pedestrian door to the rear garden.
To the first floor there are three great size bedrooms and a family bathroom. The main bedroom benefits from fitted wardrobes and a useful over the stairs storage cupboard/wardrobe.
The property is fully upvc double glazed. The external doors to include the French doors have all been installed in the last year to 18 months. The property has gas central heating via a combination boiler that was installed in 2019 and serviced every year since then.
Externally there is a driveway to the front providing off road parking. The rear garden is tiered and there is a patio area adjacent to the property which enjoys the afternoon sun until the end of the day due to being South Westerly facing.
This property is offered with NO ONWARD CHAIN.
LOCATION
The property is situated within Hillmorton, Rugby. Hillmorton is located to the south east of Rugby Town centre. Within the area are a wide range of amenities to include great schooling for all ages. Hillmorton has easy access to the surrounding road and motorway connections to include the A45, A5, A14, M6 and the M1.
ACCOMMODATION COMPRISES
Entrance Vestibule
Lounge - 4.11m (136") x 3.3m (1010")
Dining Room With French Doors - 3.5m (116") x 2.89m (96")
Kitchen - 3.51m (116") x 2.11m (611")
Utility Room - 3.65m (120") x 1.99m (66")
Store (Potential Cloakroom/W.C) - 2.16m (71") x 1.58m (52")
FIRST FLOOR
First Floor Landing
Bedroom One With Fitted Wardrobes - 4.11m (136") x 3.31m (1010")
Bedroom Two - 3.59m (119") x 2.89m (96")
Bedroom Three - 3.65m (120") x 1.98m (66")
Family Bathroom - 2.13m (70") x 1.71m (57")
EXTERNALLY
Front Garden & Driveway
Rear Garden
what3words /// null
Notice
Please note we have not tested any apparatus, fixtures, fittings, or services. Interested parties must undertake their own investigation into the working order of these items. All measurements are approximate and photographs provided for guidance only.
Council Tax
Rugby Borough Council, Band B
Utilities
Electric: Mains Supply
Gas: Mains Supply
Water: Mains Supply
Sewerage: Mains Supply
Broadband: ADSL
Telephone: Landline
Other Items
Heating: Gas Central Heating
Garden/Outside Space: Yes
Parking: Yes
Garage: No
Key Features
- Three Bedroom Semi Detached Home
- Open Plan Lounge/Dining Room With French Doors
- Kitchen & Separate Utility Room
- Potential For Ground Floor Cloakroom/W.C
- First Floor Bathroom
- Driveway & Front Garden
- South Westerly Facing Rear Garden
- No Onward Chain
Disclaimer
This is a property advertisement provided and maintained by the advertising Agent and does not constitute property particulars. We require advertisers in good faith to act with best practice and provide our users with accurate information. WonderProperty can only publish property advertisements and property data in good faith and have not verified any claims or statements or inspected any of the properties, locations or opportunities promoted. WonderProperty does not own or control and is not responsible for the properties, opportunities, website content, products or services provided or promoted by third parties and makes no warranties or representations as to the accuracy, completeness, legality, performance or suitability of any of the foregoing. WonderProperty therefore accept no liability arising from any reliance made by any reader or person to whom this information is made available to. You must perform your own research and seek independent professional advice before making any decision to purchase or invest in property.
