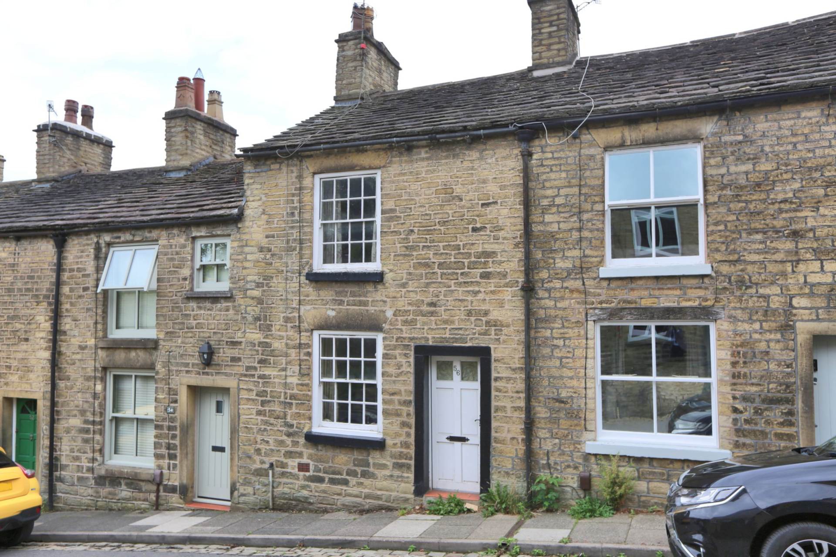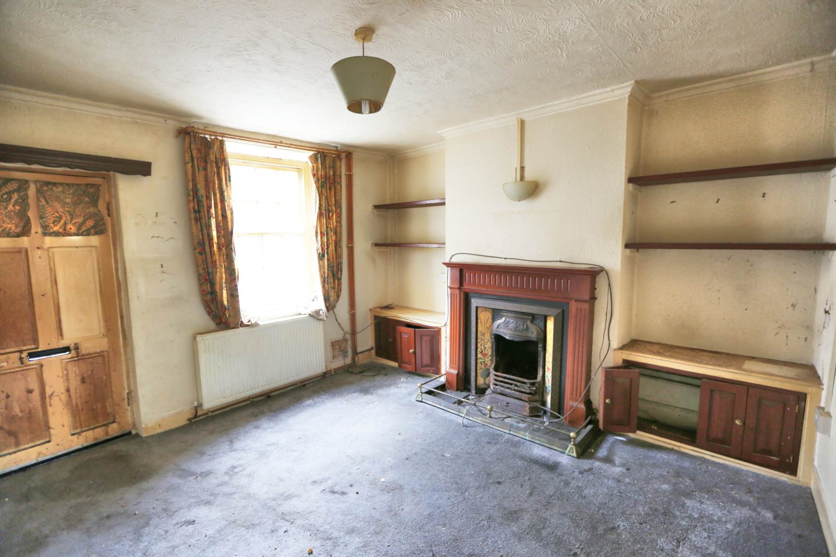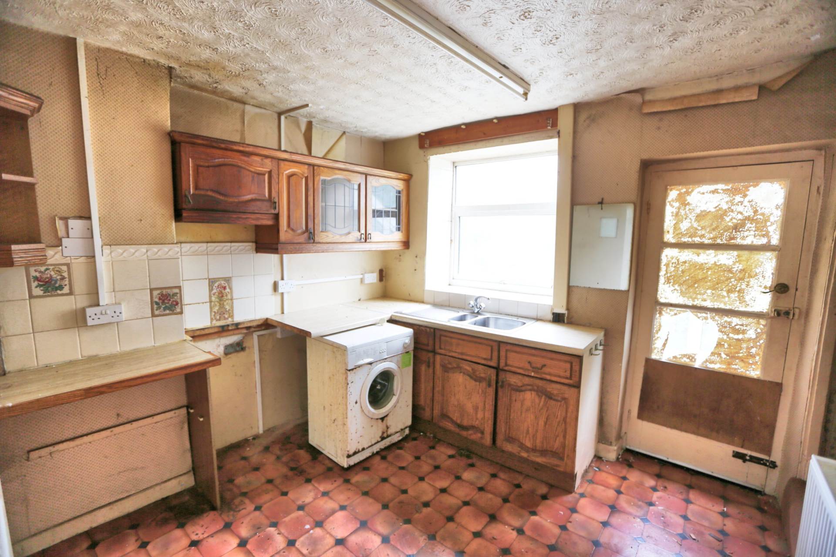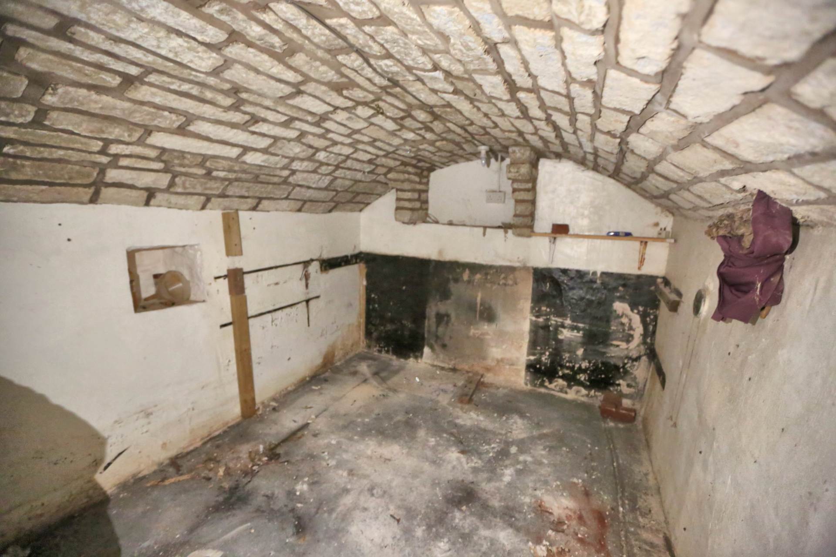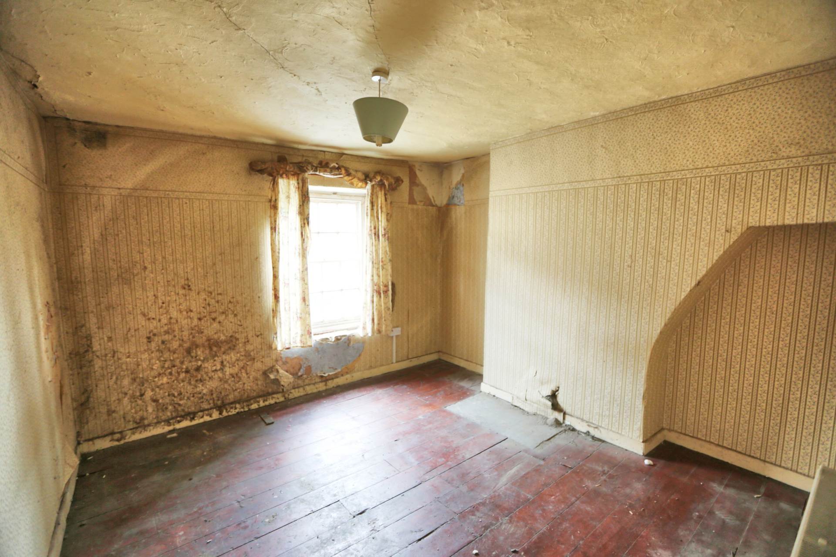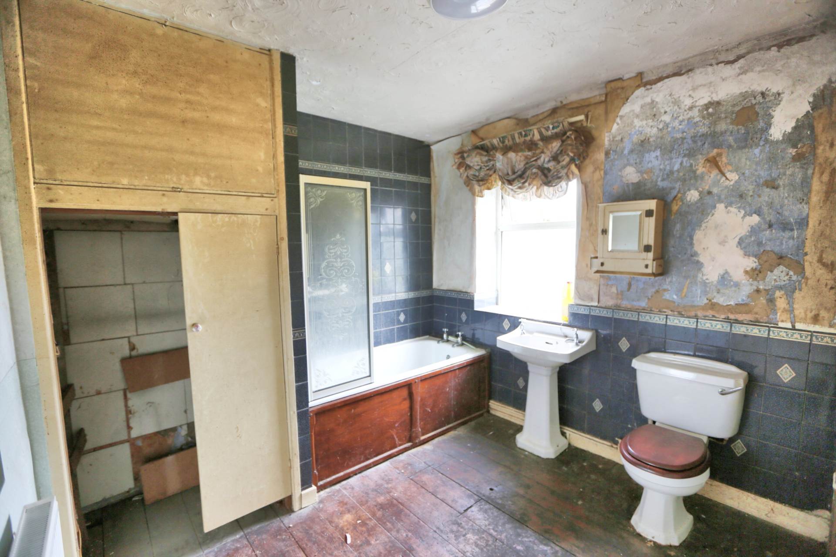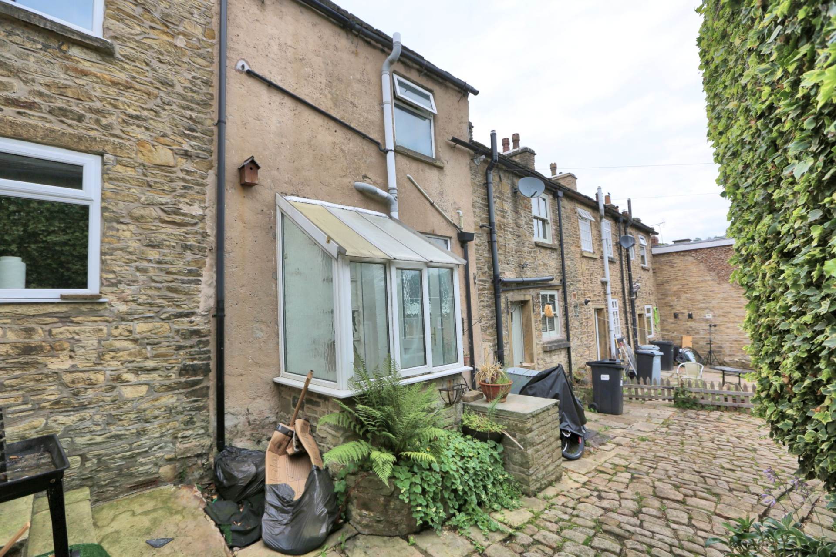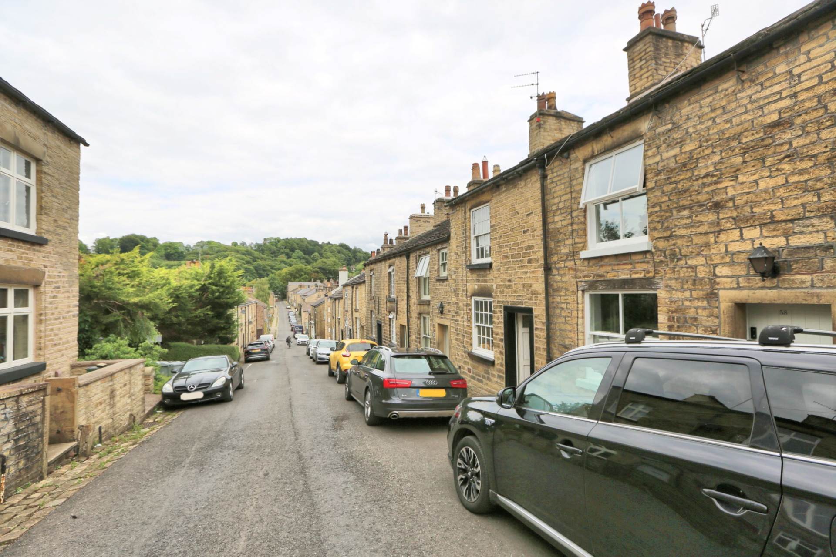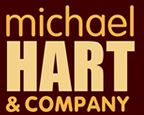1 bedroom Semi Detached for sale in Macclesfield
High Street, Bollington
Property Ref: 1410
£140,000
Description
** FOR SALE BY AUCTION**
Set within a traditional terrace of stone built cottages, this property is in need of refurbishment throughout and provides plenty of potential.
The accommodation within is arranged on 2 floors having a living room and kitchen at ground floor level, with a staircase leading to a good sized bedroom and large bathroom. Fitted out to a basic standard at present, there is scope for improvement to a purchasers particular taste, including the potential to remodel the first floor to create a second bedroom.
The cottage is situated in a quiet location within the Bollington Conservation Area amongst other attractive stone dwellings. To the rear there is a shared paved courtyard garden.
The cottage is within easy walking distance of a range of local shops and social amenities in the village including caf? bars, restaurants and pubs. Bollington Arts Centre, sports and recreational amenities are also nearby, including many picturesque walks in the superb countryside which surrounds Bollington.
The nearby town of Macclesfield, 3 miles away, provides an extensive range of shopping and entertainment facilities and the main line railway station provides direct connections to Manchester and London. There are bus stops at the end of High Street (3 min walk) with regular services to Macclesfield and Stockport. The M6 and M60 Motorways and Manchester International Airport are all within a radius of 10 miles.
There is gas fired central heating to the accommodation, which comprises in more detail:-
GROUND FLOOR
LIVING ROOM 11`8` x 11`5` (3.56m x 3.48m). Open Fire with tiled surround and hearth. Wooden mantel. Central heating radiator.
DINING KITCHEN 9`5` x 8`11` (2.86m x 2.73m). With fitted units to floor and wall incorporating stainless steel sink and drainer. Plumbing for washing machine and electric point for cooker. Central heating radiator. Door to rear porch.
REAR PORCH Leading to shared rear yard.
A staircase from the kitchen leads to:
FIRST FLOOR
BEDROOM 11`8` x 11`5` (3.55m x 3.49m). Wooden Floor. Central heating radiator.
BATHROOM With WC, pedestal washbasin and bathtub. Large storage cupboard.
OUTSIDE: Shared courtyard to the rear.
SERVICES: All mains services are connected.
TENURE: Freehold.
COUNCIL TAX: Band B`
AUCTION GUIDE PRICE: £140,000
The property is being sold by online auction (traditional as opposed to conditional method of auction) with a closing date and time for bids being Thursday 4th September at 13:00 .
For full details of the auction process, and in order to register to bid, please visit our website: www.michael-hart.co.uk
VIEWING: By appointment with the AGENTS Michael Hart & Company.
DIRECTIONS: From our Bollington Office travel along Wellington Road towards Pott Shrigley. After passing under the second bridge turn right at the traffic lights into Water Street. Turn right at the end of Water Street onto High Street and the property can be found on the left hand side just after the turning for High Court.
ENERGY RATING: EPC rating TBC`
Notice
Please note we have not tested any apparatus, fixtures, fittings, or services. Interested parties must undertake their own investigation into the working order of these items. All measurements are approximate and photographs provided for guidance only.
Utilities
Electric: Mains Supply
Gas: Mains Supply
Water: Mains Supply
Sewerage: Mains Supply
Broadband: Unknown
Telephone: Unknown
Other Items
Heating: Not Specified
Garden/Outside Space: No
Parking: No
Garage: No
Key Features
- Auction
- No Onward Chain
- Potential for 2nd Bedroom
- Lounge
- Bathroom
- Bedroom
- Shared Space To The Rear
- Centre Of The Village
- Close to Village Amenities
Energy Performance Certificates (EPC)- Not Provided
Disclaimer
This is a property advertisement provided and maintained by the advertising Agent and does not constitute property particulars. We require advertisers in good faith to act with best practice and provide our users with accurate information. WonderProperty can only publish property advertisements and property data in good faith and have not verified any claims or statements or inspected any of the properties, locations or opportunities promoted. WonderProperty does not own or control and is not responsible for the properties, opportunities, website content, products or services provided or promoted by third parties and makes no warranties or representations as to the accuracy, completeness, legality, performance or suitability of any of the foregoing. WonderProperty therefore accept no liability arising from any reliance made by any reader or person to whom this information is made available to. You must perform your own research and seek independent professional advice before making any decision to purchase or invest in property.
