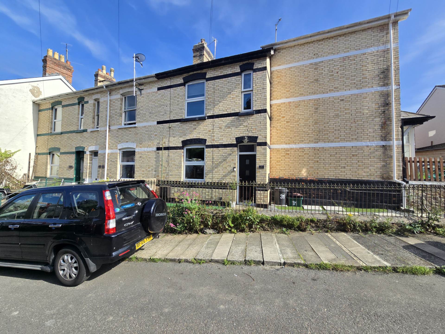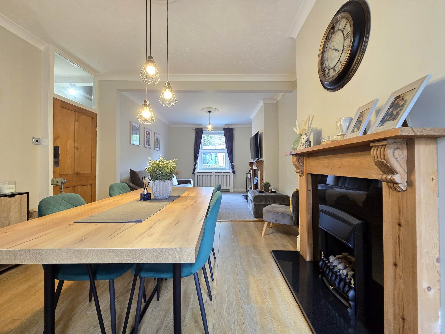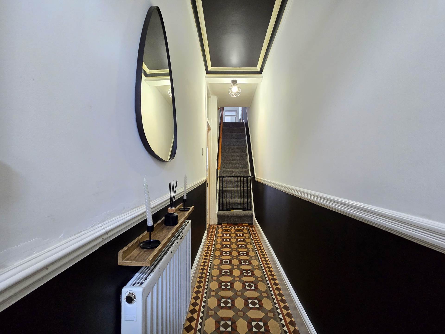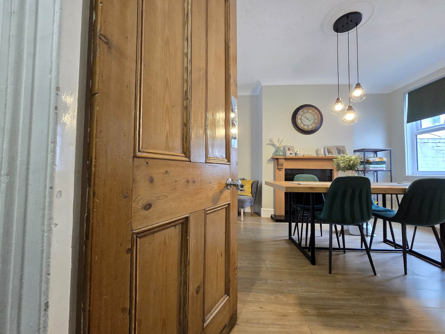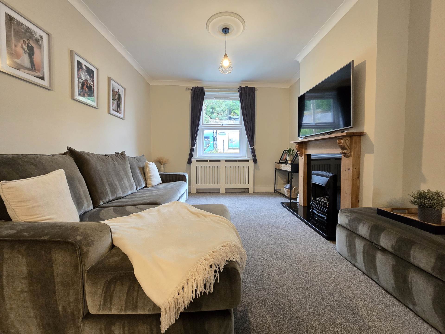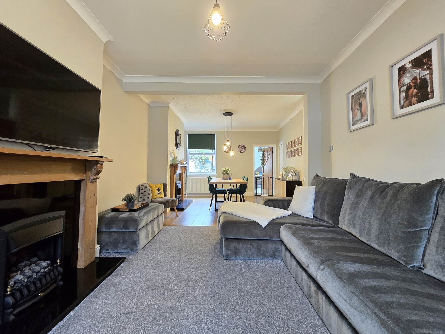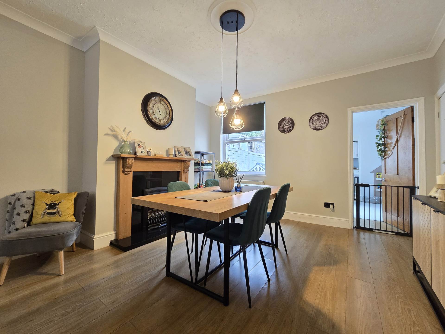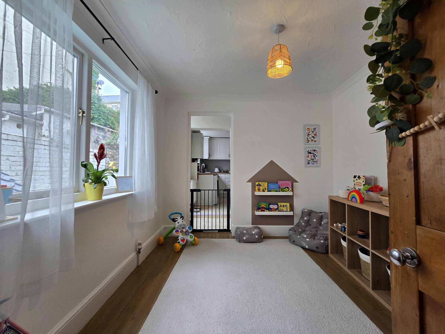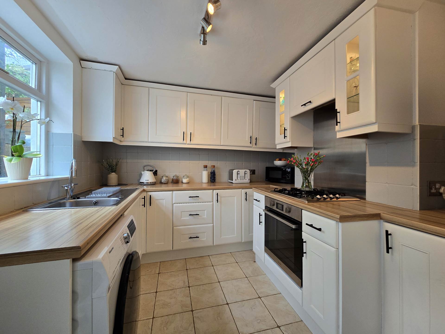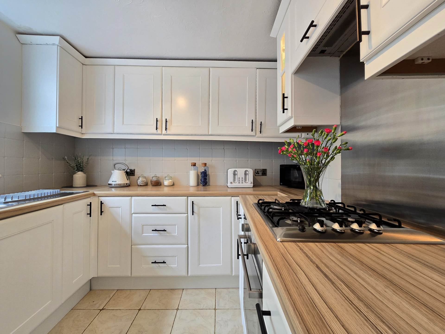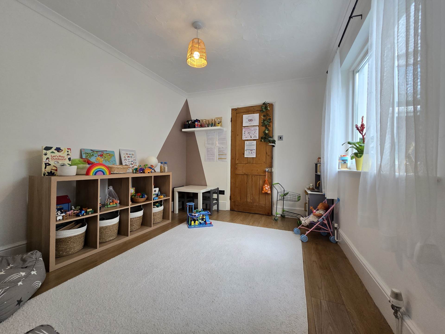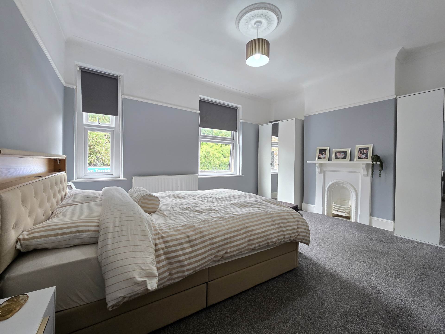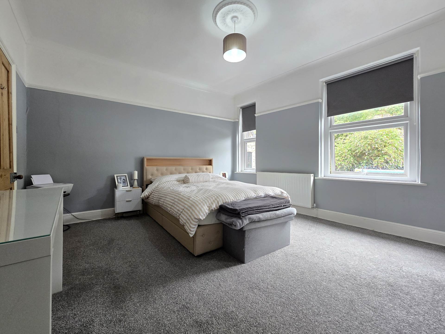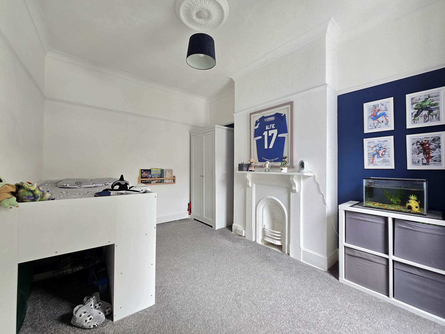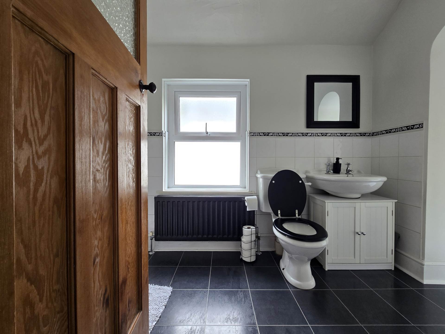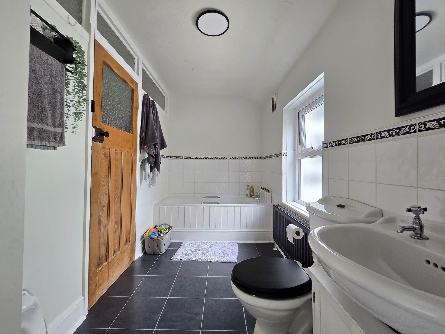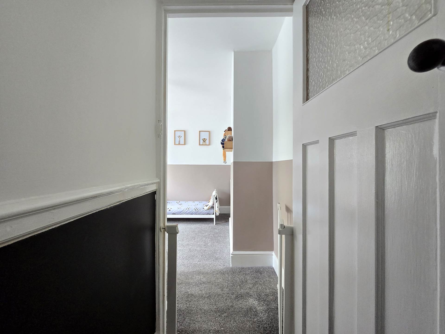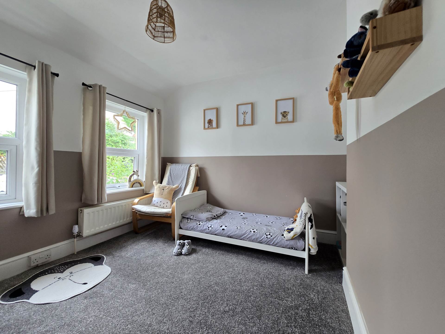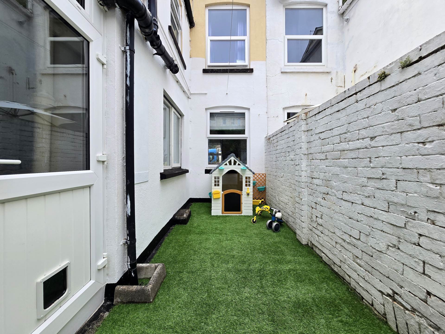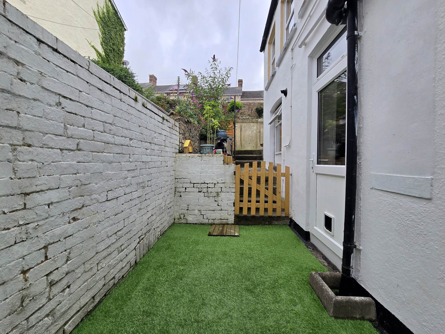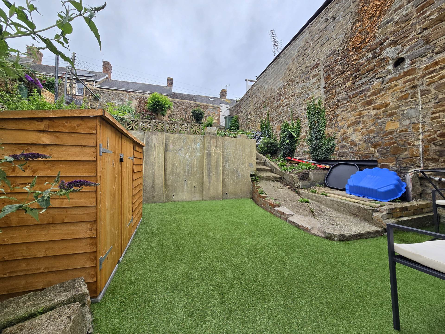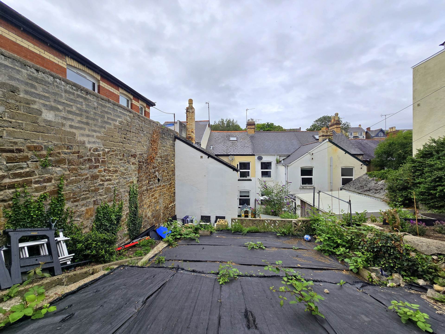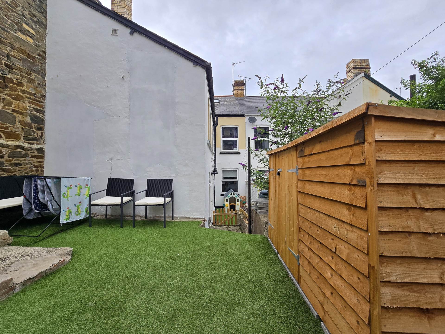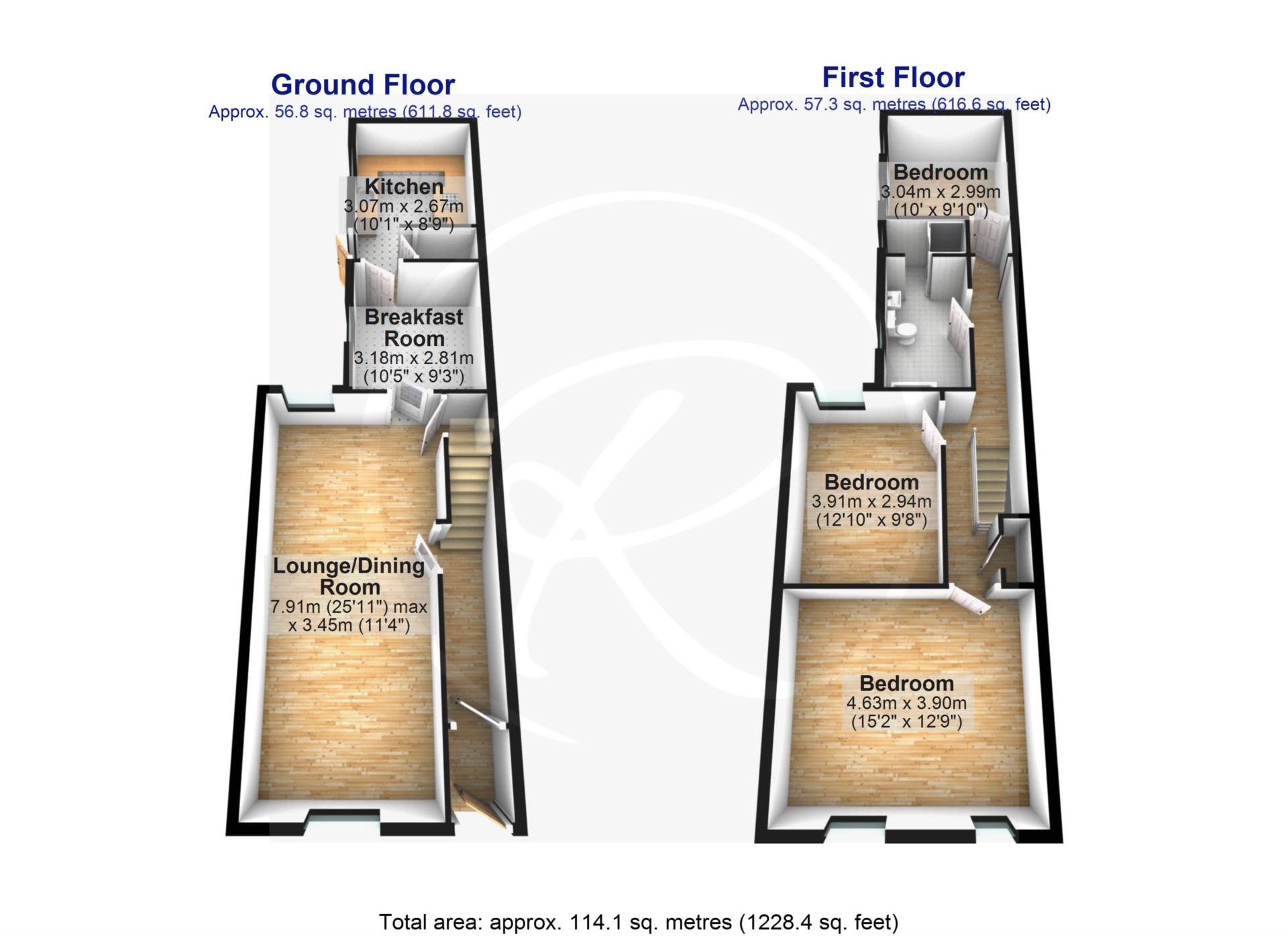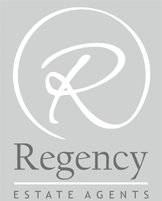3 bedroom Terraced for sale in Bideford
Westcombe Lane, Bideford
Property Ref: 3586
£215,000
Description
Conveniently located & offering spacious accommodation, 31 Westcombe Lane is a comfortable 3 bedroom terraced house, ideal for those seeking a family home or first time buy.
The property is presented to a great standard internally - the current owners having redecorated throughout in the past four years - whilst also benefiting from gas central heating together with the majority of windows being uPVC double glazed.
The ground floor is both spacious & adaptable; the hall with original tessellated tiled floor provides an attractive welcome, leading onto a generous lounge/dining room - each with feature fireplaces - plus a further breakfast room/playroom adjoining which is the kitchen and useful cloakroom WC.
To the first floor are 3 well proportioned bedrooms together with family bathroom, comprising a white suite plus separate shower. Additionally, an attic room provides useful storage and possibilities as an optional hobby space or craft room.
Externally, the rear garden is tiered with 2 well maintained, usable spaces together with a further gently sloping area as a blank canvas, with options to landscape to taste, with ample space for creating a grown-up area for entertaining or raised beds/planters as desired.
Services: All mains services are connected
Energy Performance Certificate: C (71)
Council Tax: BAND B (£1,963.91 per annum)
what3words /// begins.beats.rinse
Notice
Please note we have not tested any apparatus, fixtures, fittings, or services. Interested parties must undertake their own investigation into the working order of these items. All measurements are approximate and photographs provided for guidance only.
Utilities
Electric: Mains Supply
Gas: Mains Supply
Water: Mains Supply
Sewerage: Mains Supply
Broadband: FTTC
Telephone: Landline
Other Items
Heating: Gas Central Heating
Garden/Outside Space: Yes
Parking: No
Garage: No
Key Features
- 3 Good Sized Bedrooms
- Spacious Lounge/Dining Room
- Further Breakfast Room/Play Room
- Well Appointed Kitchen
- Ground Floor WC
- uPVC Double Glazing & Gas Fired Central Heating
- Family Bathroom with Separate Shower
- Useful Attic Room
- Enclosed Rear Garden over 3 Levels
- Walking Distance to the Town Centre, Victoria Park & Nature Reserve
Disclaimer
This is a property advertisement provided and maintained by the advertising Agent and does not constitute property particulars. We require advertisers in good faith to act with best practice and provide our users with accurate information. WonderProperty can only publish property advertisements and property data in good faith and have not verified any claims or statements or inspected any of the properties, locations or opportunities promoted. WonderProperty does not own or control and is not responsible for the properties, opportunities, website content, products or services provided or promoted by third parties and makes no warranties or representations as to the accuracy, completeness, legality, performance or suitability of any of the foregoing. WonderProperty therefore accept no liability arising from any reliance made by any reader or person to whom this information is made available to. You must perform your own research and seek independent professional advice before making any decision to purchase or invest in property.
