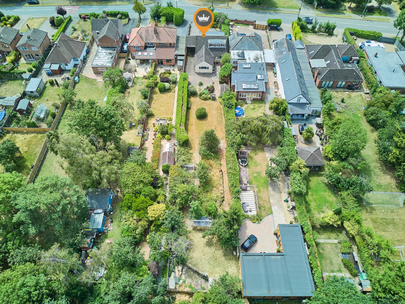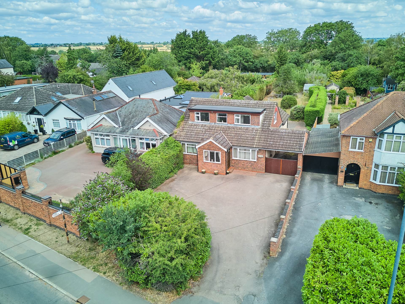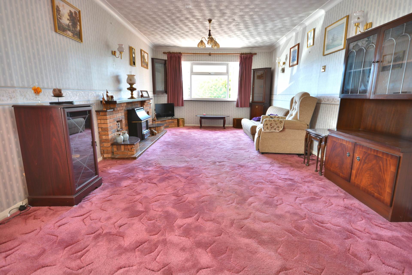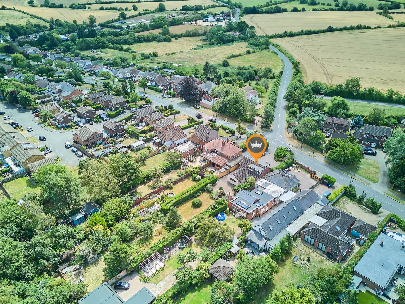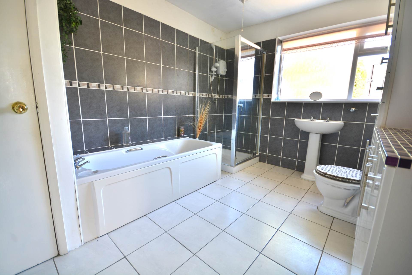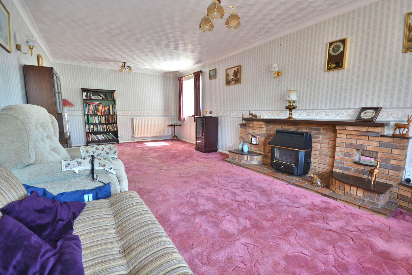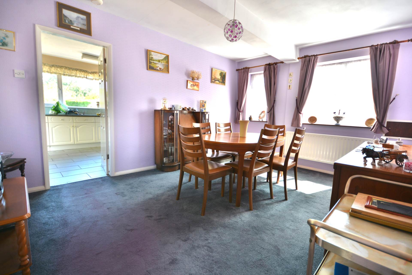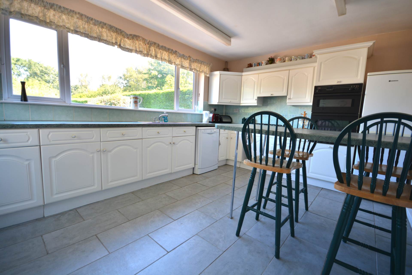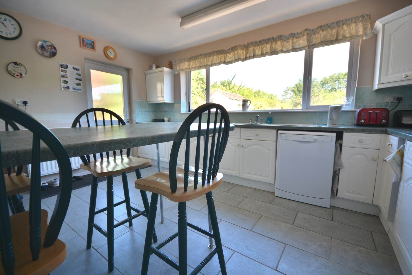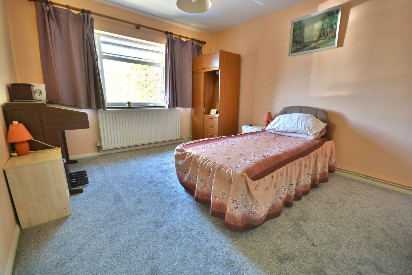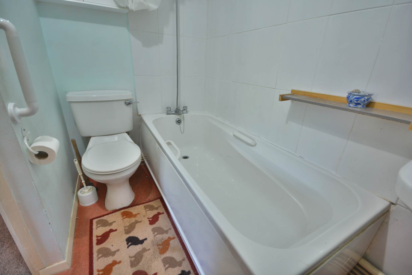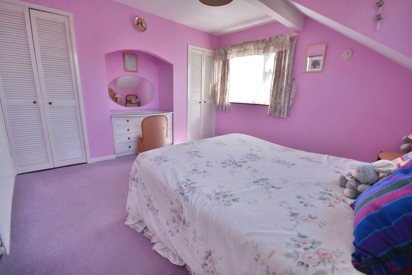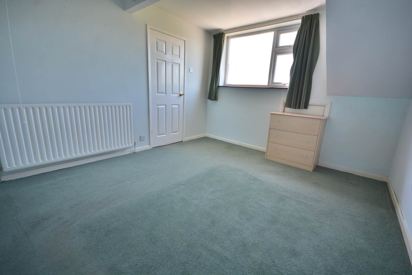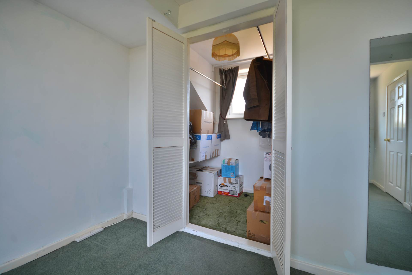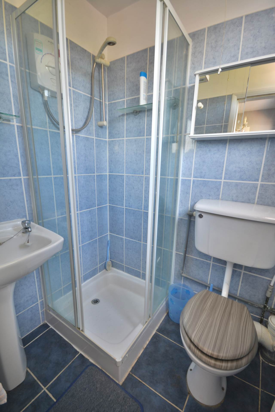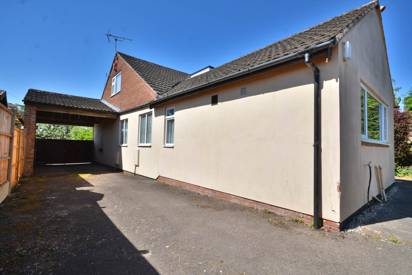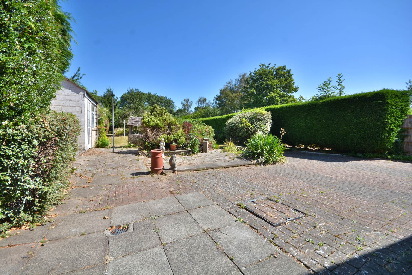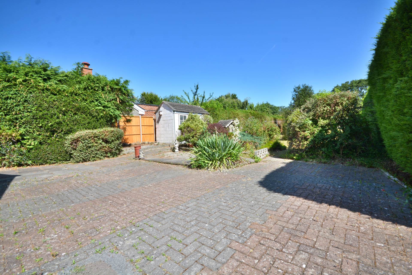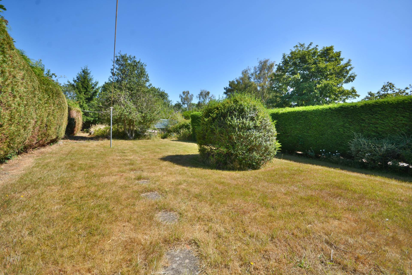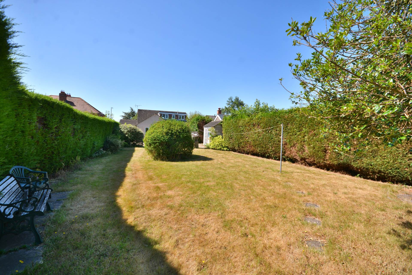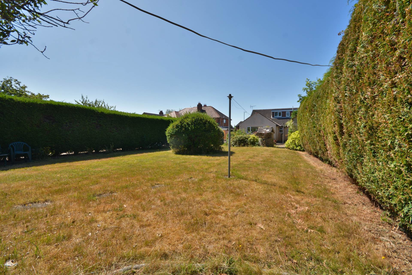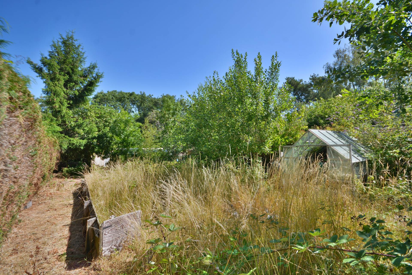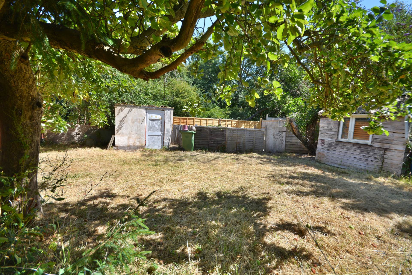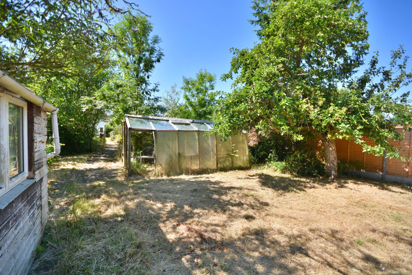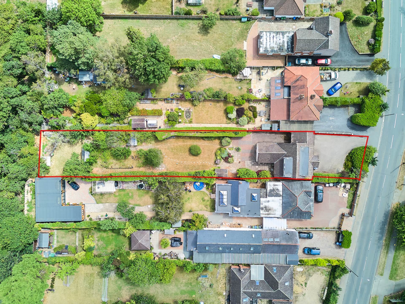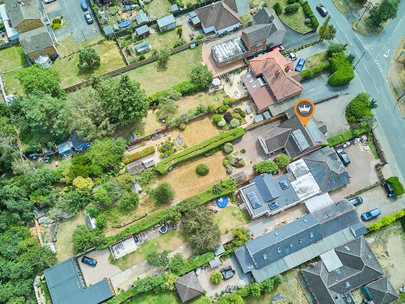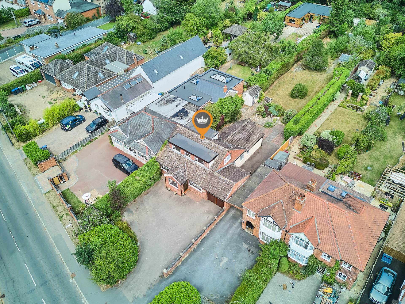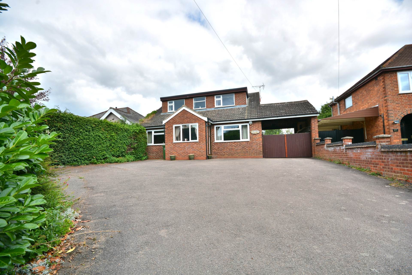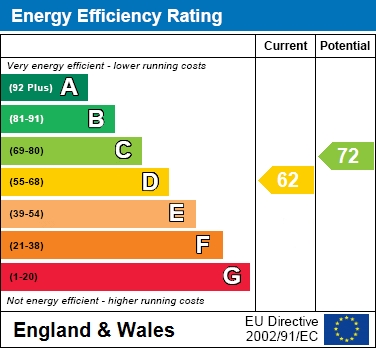3 bedroom Detached for sale in Rugby
Crick Road, Hillmorton
Property Ref: 1746
£450,000 Guide Price
Description
THE GARDEN JUST KEEPS ON GOING ON THIS ONE.... SO MUCH POTENTIAL
A versatile three bedroom detached home situated on the sought after Crick Road which is located between Hillmorton and Houlton with views over to Kilsby from the front.
In brief the accommodation comprises entrance porch, entrance hall, lounge that is in excess of 7 meters which opens up the possibility to be separated into two rooms and add an extra reception/bedroom. There is a dining room and kitchen/breakfast room situated to the rear of the property. A separate utility room benefits from space and plumbing for a washing machine.
To the ground floor there is a double bedroom with en suite bathroom and a walk in wardrobe. There is a generous ground floor bathroom with a bath, separate shower cubicle, close coupled W.C and wash hand basin.
To the first floor there are two double bedrooms, both offer walk in wardrobes but also the potential to make the bedrooms bigger or add en suite facilities.
The property is upvc double glazed and there is gas central heating via an Ideal boiler that is situated in the utility room.
Externally there is off road parking for several cars to the front. Secure double gates offer access to the rear garden via a car port. The rear garden is very generous in size and extends to over 200 feet in length.
This property is offered with NO ONWARD CHAIN.
LOCATION
The property is situated between Hillmorton and Houlton with a wide range of amenities. The property offers superb views over the large and well established southerly facing rear garden and panoramic views from the home over the countryside as far as the villages of Barby and Kilsby.
ACCOMMODATION COMPRISES
Entrance Porch - 2.24m (74") x 1.33m (44")
Entrance Hall - 6.55m (216") x 1.82m (60")
Lounge - 7.51m (248") x 3.61m (1110")
Dining Room - 4.63m (152") Max x 3.32m (1011")
Kitchen - 4.63m (152") x 3.35m (110")
Utility - 2.47m (81") x 1.45m (49")
Bedroom One - 4.02m (132") x 3.31m (1010")
En Suite Bathroom - 2.28m (76") x 1.28m (42")
Walk In Wardrobe - 0.93m (31") x 1.28m (42")
Four Piece Family Bathroom - 3.78m (125") x 2.7m (810")
FIRST FLOOR
First Floor Landing
Bedroom Two - 3.67m (120") x 3.59m (119")
Walk In Wardrobe
Bedroom Three - 3.74m (123") x 3.34m (1011")
Walk In Wardrobe - 1.86m (61") x 1.55m (51")
Shower Room - 1.58m (52") x 1.36m (46")
EXTERNALLY
Driveway Providing Off Road Parking
Car Port With Opening To Rear Garden - 5.14m (1610") x 3.21m (106")
Rear Garden In Excess Of 200 Feet
what3words /// long.villager.coining
Notice
Please note we have not tested any apparatus, fixtures, fittings, or services. Interested parties must undertake their own investigation into the working order of these items. All measurements are approximate and photographs provided for guidance only.
Council Tax
Rugby Borough Council, Band F
Utilities
Electric: Mains Supply
Gas: Mains Supply
Water: Mains Supply
Sewerage: Mains Supply
Broadband: ADSL
Telephone: Landline
Other Items
Heating: Gas Central Heating
Garden/Outside Space: Yes
Parking: Yes
Garage: No
Key Features
- Detached Three Bedroom Home With Over 1700 SQ FT OF ACCOMMODATION
- Situated On A Generous Plot Which is Approximately 0.3 Of An Acre
- In Excess Of A 200Ft Rear Garden
- Two Spacious Reception Rooms
- Extended Kitchen & Separate Utility
- En Suite Bathroom & Spacious 4 Piece Bathroom To Ground Floor
- Two Bedrooms & A Shower Room To First Floor
- Parking & Car Port Providing Access To Rear Garden
- No Onward Chain
- Energy Rating Band
Disclaimer
This is a property advertisement provided and maintained by the advertising Agent and does not constitute property particulars. We require advertisers in good faith to act with best practice and provide our users with accurate information. WonderProperty can only publish property advertisements and property data in good faith and have not verified any claims or statements or inspected any of the properties, locations or opportunities promoted. WonderProperty does not own or control and is not responsible for the properties, opportunities, website content, products or services provided or promoted by third parties and makes no warranties or representations as to the accuracy, completeness, legality, performance or suitability of any of the foregoing. WonderProperty therefore accept no liability arising from any reliance made by any reader or person to whom this information is made available to. You must perform your own research and seek independent professional advice before making any decision to purchase or invest in property.
