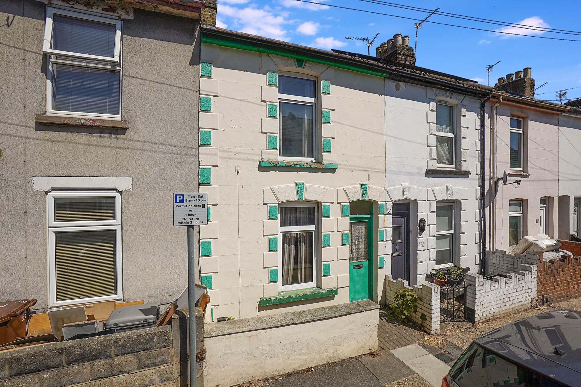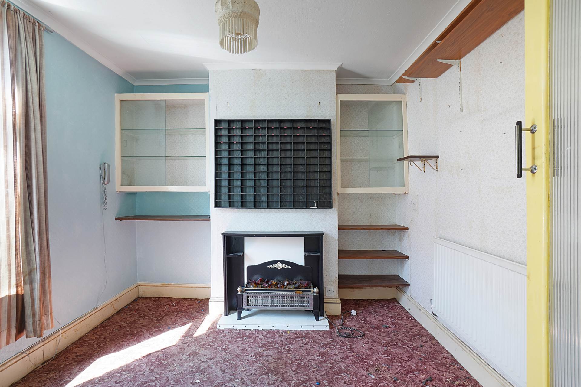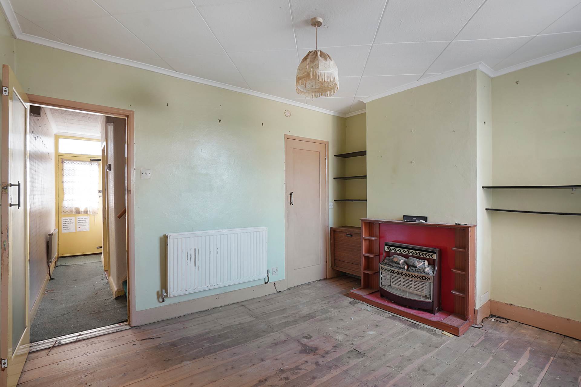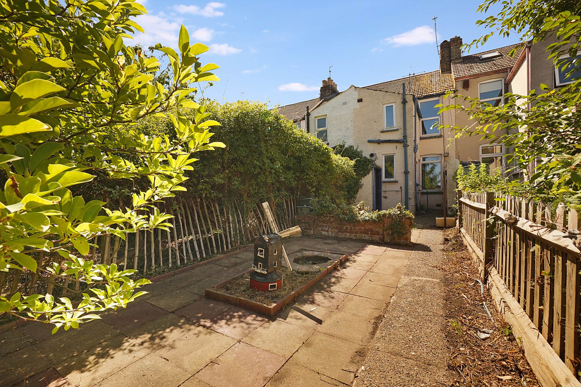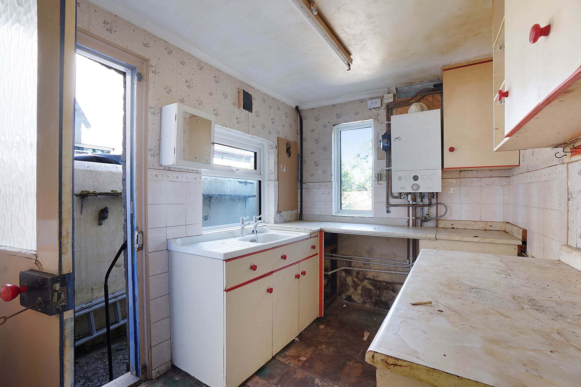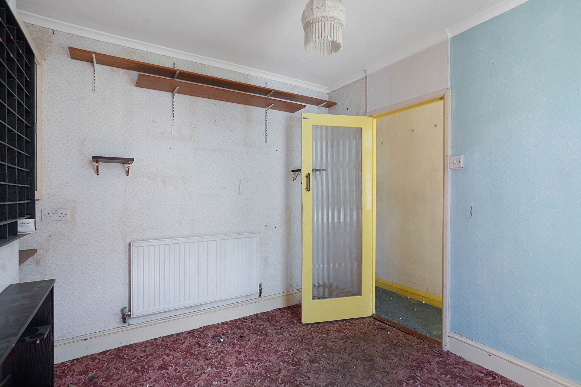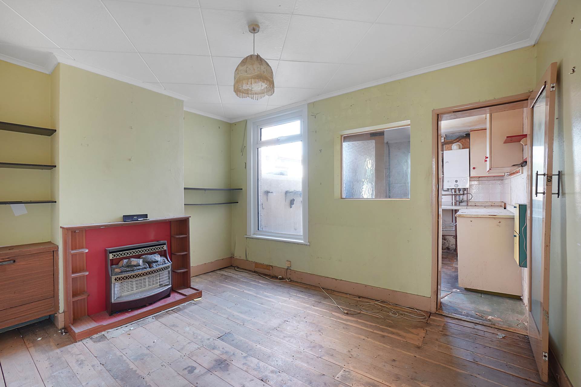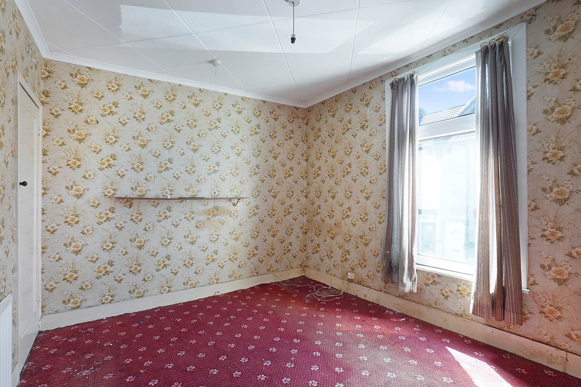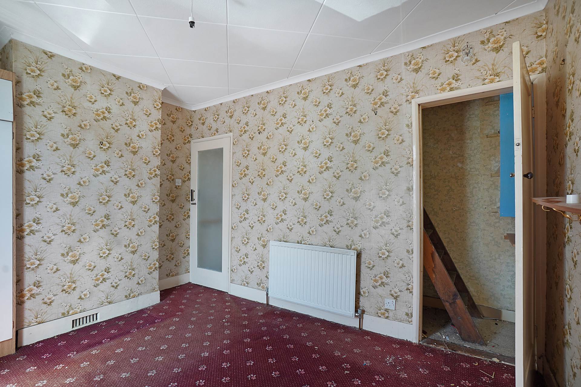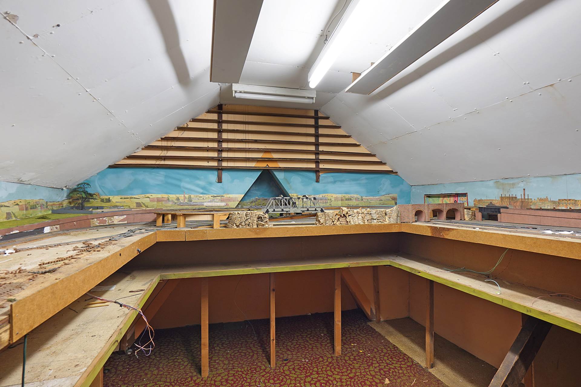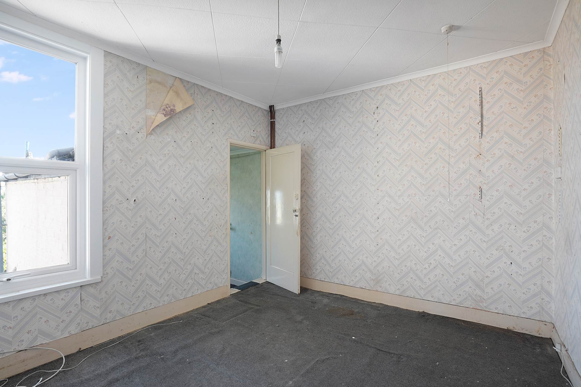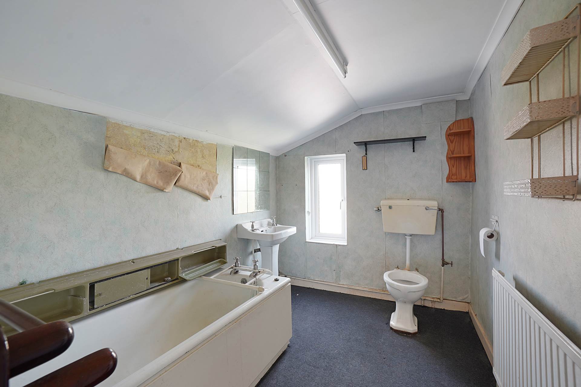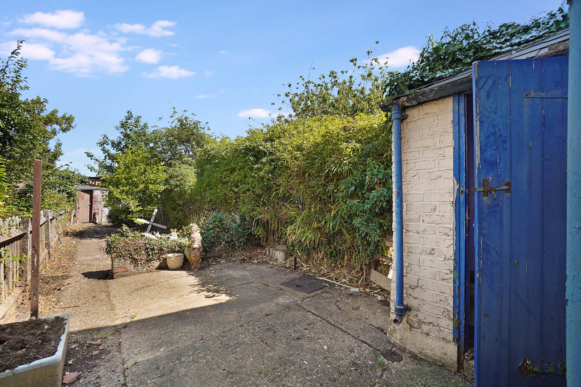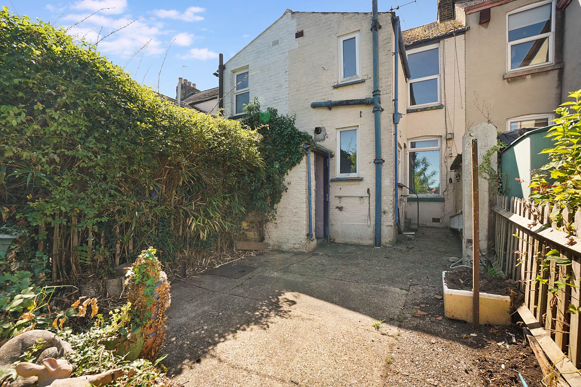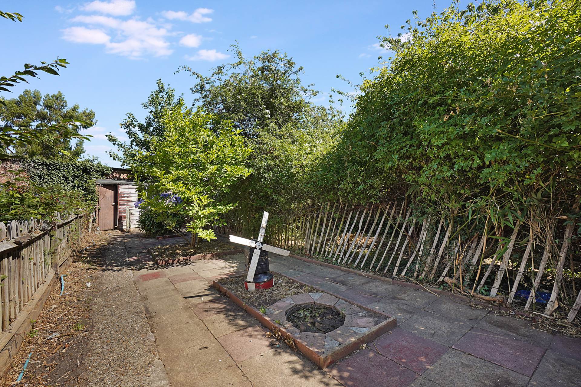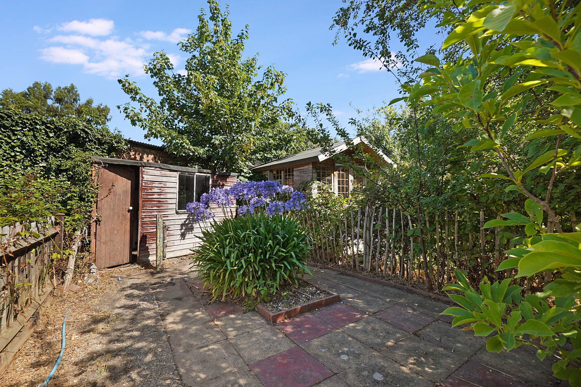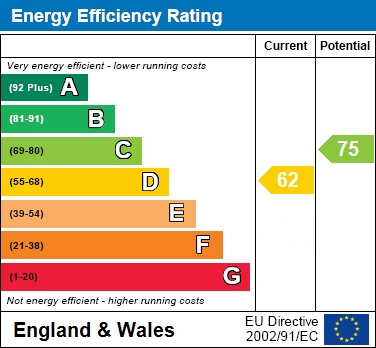2 bedroom Terraced for sale in Gillingham
Queens Road, Gillingham
Property Ref: 1105
£160,000 Offers in Excess of
Description
Welcome to this two bedroom, terraced property located in the heart of Gillingham, The property has been a very loved family home over the years and is now in need of modernisation. It offers two bedrooms and a bathroom to the first floor and and two reception rooms and a kitchen to the ground floor, making it the perfect place for a small family or first time buyers.
As you enter the property into the hallway you will find the stairs leading up to the first floor and two separate reception rooms. The kitchen is to the rear of the property and has has access leading out to the rear garden. The two bedrooms are well sized and offer ample natural light and the bathroom can be found off of the second bedroom.
The property also benefits from a private garden, providing a peaceful outdoor space to enjoy during the warmer months.
Located in the bustling town of Gillingham, this property is surrounded by a variety of amenities including shops, restaurants, and schools. The town centre is just a short distance away, offering a range of shopping and dining options. For those who enjoy the outdoors, Riverside Country Park is nearby, providing beautiful walking trails and stunning views of the River Medway.
Gillingham is also well connected by public transport, with the train station offering regular services to London in approximately 44 minutes. The town is conveniently located near the M2 motorway, making it easy to travel to other parts of Kent and beyond.
Overall, once modernised, this terraced property in Gillingham will offer a comfortable and convenient lifestyle for its new owners. With its prime location, this home is sure to be a great investment for anyone looking to settle down in this vibrant town so please call us today to arrange a viewing.
Room dimensions:
Lounge - 99" (2.97m) x 96" (2.9m)
Dining Room - 122" (3.71m) x 910" (3m)
Kitchen - 92" (2.79m) x 610" (2.08m)
Outside Toilet - 37" (1.09m) x 30" (0.91m)
Cellar - 121" (3.68m) x 96" (2.9m)
Bedroom 1 - 121" (3.68m) x 96" (2.9m)
Bedroom 2 - 121" (3.68m) x 910" (3m)
Bathroom - 92" (2.79m) x 69" (2.06m)
Loft Room - 107" (3.23m) x 97" (2.92m)
Notice
Please note we have not tested any apparatus, fixtures, fittings, or services. Interested parties must undertake their own investigation into the working order of these items. All measurements are approximate and photographs provided for guidance only.
Council Tax
Medway Council, Band B
Utilities
Electric: Mains Supply
Gas: Mains Supply
Water: Mains Supply
Sewerage: Mains Supply
Broadband: Unknown
Telephone: Unknown
Other Items
Heating: Gas Central Heating
Garden/Outside Space: Yes
Parking: No
Garage: No
Key Features
- NO CHAIN!
- Upstairs bathroom
- Modernisation required
- Two bedrooms
- Council Tax - Band B
- EPC Rating - D
Disclaimer
This is a property advertisement provided and maintained by the advertising Agent and does not constitute property particulars. We require advertisers in good faith to act with best practice and provide our users with accurate information. WonderProperty can only publish property advertisements and property data in good faith and have not verified any claims or statements or inspected any of the properties, locations or opportunities promoted. WonderProperty does not own or control and is not responsible for the properties, opportunities, website content, products or services provided or promoted by third parties and makes no warranties or representations as to the accuracy, completeness, legality, performance or suitability of any of the foregoing. WonderProperty therefore accept no liability arising from any reliance made by any reader or person to whom this information is made available to. You must perform your own research and seek independent professional advice before making any decision to purchase or invest in property.
