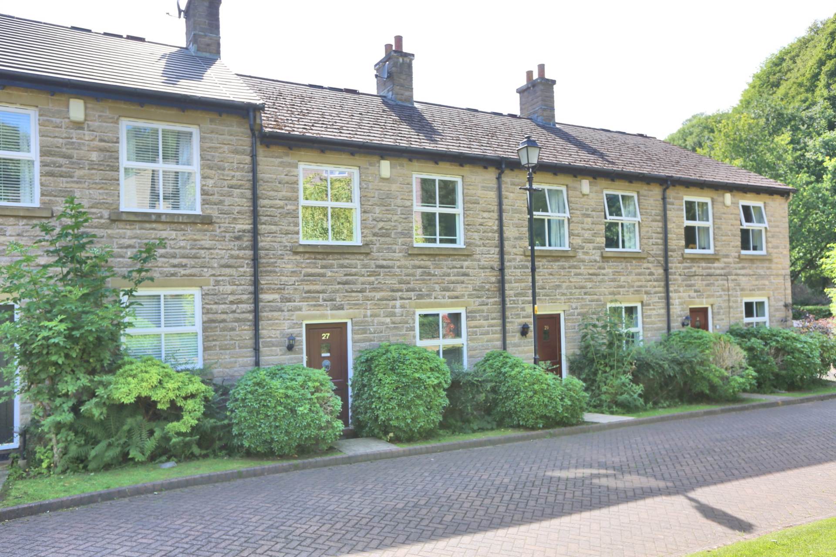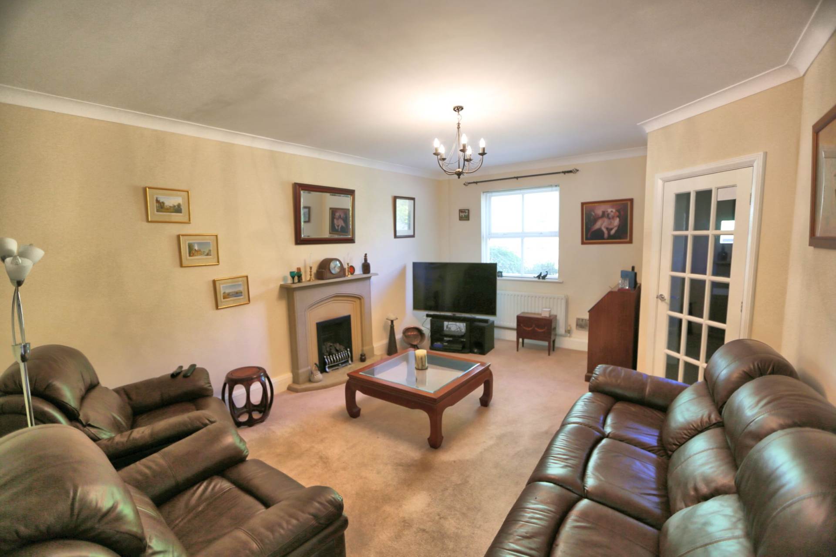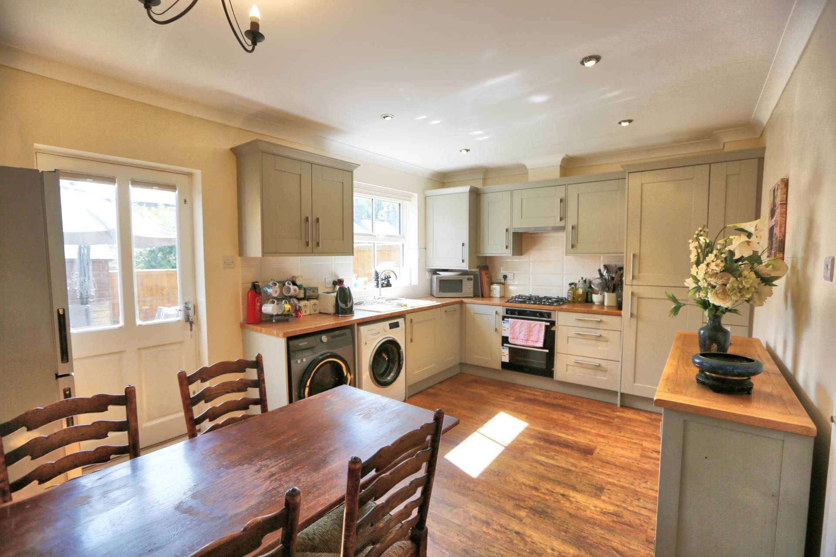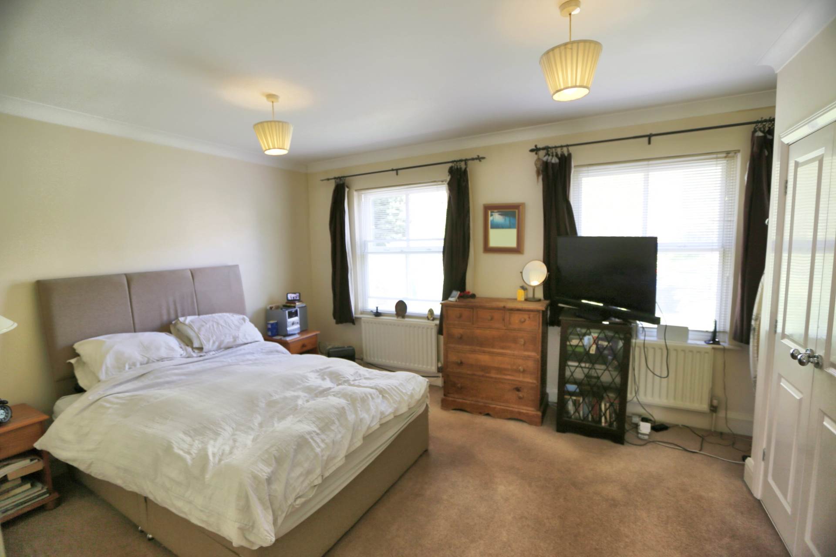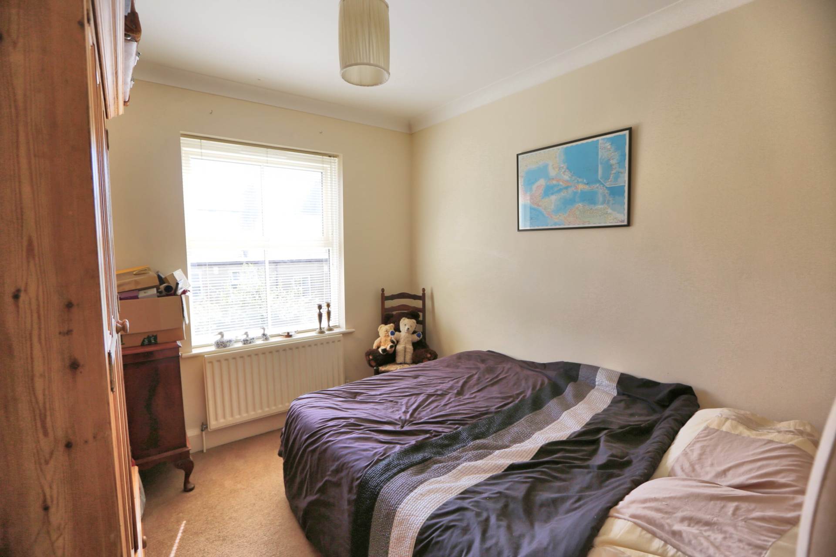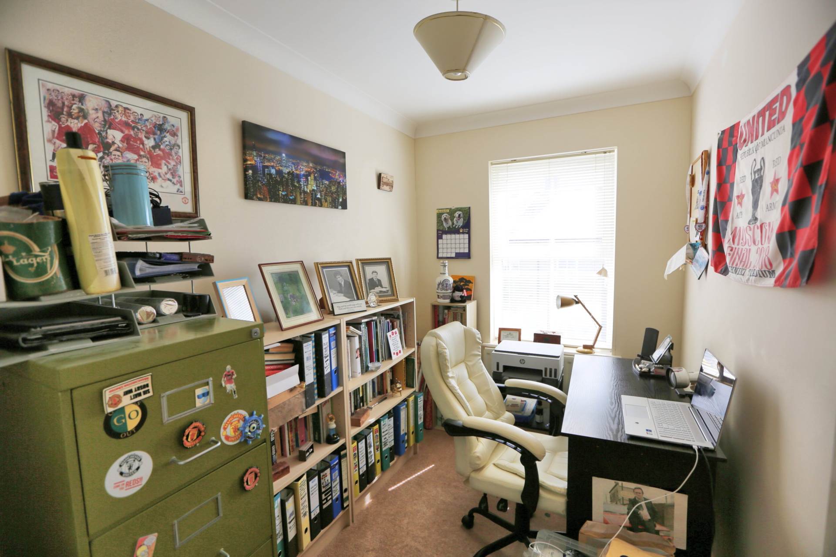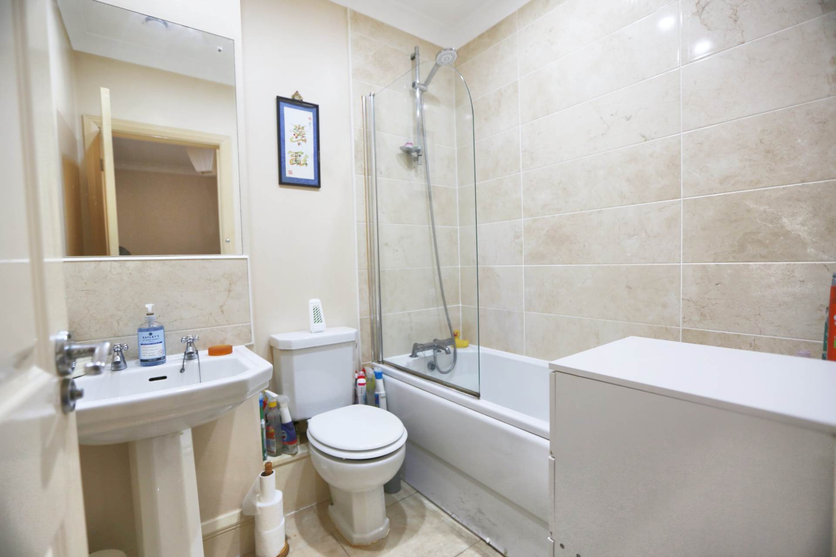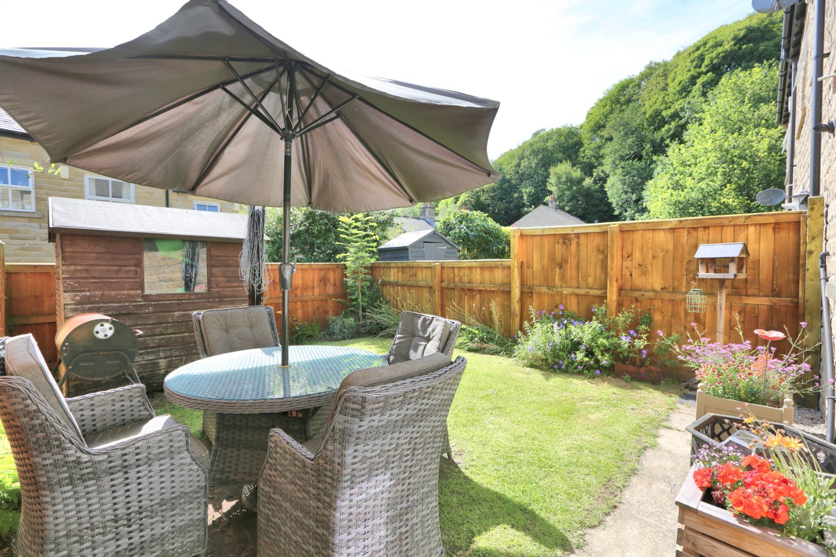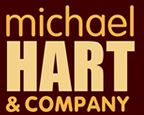3 bedroom Semi Detached for sale in Macclesfield
Hamson Drive, Bollington
Property Ref: 1540
£325,000
Description
Set in the heart of Bollington, in a quiet cul-de-sac, this beautifully presented modern mews home offers three bedrooms, allocated parking and a private garden to the rear.
On the ground floor is an expansive and comfortable living room which boasts plenty of natural light. This is the perfect room for purposeful family living and entertaining guests. The fully fitted, modern and well equipped dining kitchen.
The first floor of the property is equally impressive, featuring three bedrooms, a family bathroom and ample storage space. The first two bedrooms are doubles, with large windows letting in plenty of natural light, with plenty of fitted storage within the master bedroom.
Outside, you will find a low maintenance south facing garden which is perfectly designed for relaxing and soaking up the sun and features a paved patio area.
Within the close there is a residents parking area with an allocated space as well as visitor parking spaces.
Bollington is a picturesque village that offers plenty of amenities to keep you entertained, with plenty of independent pubs, restaurants and shops within the village. Its close proximity to the Peak District National Park makes it an ideal spot for nature lovers and outdoor enthusiasts.
The accommodation has double glazing throughout, gas central heating and in more detail comprises:
GROUND FLOOR:
ENTRANCE HALL Central heating radiator.
LOUNGE 17`2` x 12`5` (5.26m x 3.83m). Living Flame Gas Fire. Central heating radiator. Door to under stairs storage cupboard.
DINING KITCHEN 15`9` x 10`6` (4.85m x 3.26m) With units to floor and wall incorporating white ceramic sink with drainer, electric oven and 5 ring gas hob with extractor hood. Integrated fridge freezer. Space for dryer and plumbing for washing machine. Central heating radiator. Door to back garden.
Stairs from the entrance hall lead to:-
FIRST FLOOR:
LANDING Large Storage Cupboard
BEDROOM No.1 15`9` x 11`3 (4.02m x 3.45m) Single and Double built in wardrobes. Central heating radiators.
BEDROOM No.2 9`6` x 9`0` (2.93 m x 2.76m). Central heating radiator.
BEDROOM No.3 9`0` x 6`4` (2.89m x 1.97m) Central heating radiator.
BATHROOM/WC White suite comprising panelled bath with overhead shower, pedestal washbasin and low level WC. Heated towel rail. Fully tiled.
OUTSIDE: South-West facing private rear garden with paved patio area. Residents parking area with allocated space and visitor spaces.
SERVICES: All mains services are connected.
COUNCIL TAX BAND: D`
TENURE: Leasehold 806 Years remaining. Service charge:£360.00 per annum. Ground Rent £100.00 per annum.
PRICE: £325,000
VIEWING: By appointment with the agents Michael Hart and Company.
ENERGY RATINGS: TBC`
DIRECTIONS: From our Bollington Office travel along Wellington Road towards Pott Shrigley. Continue onto Palmerston Street and turn left at the mini roundabout into Hamson Drive.
Directions
From our Bollington Office travel along Wellington Road towards Pott Shrigley. Continue onto Palmerston Street and turn left at the mini roundabout into Hamson Drive.
Notice
Please note we have not tested any apparatus, fixtures, fittings, or services. Interested parties must undertake their own investigation into the working order of these items. All measurements are approximate and photographs provided for guidance only.
Utilities
Electric: Mains Supply
Gas: Mains Supply
Water: Mains Supply
Sewerage: Mains Supply
Broadband: Unknown
Telephone: Unknown
Other Items
Heating: Not Specified
Garden/Outside Space: No
Parking: No
Garage: No
Key Features
- Heart Of The Village
- Private South Facing Garden
- Lounge
- Dining Kitchen
- 3 Bedrooms
- Bathroom
- Residents and Visitor Parking
- Modern Mews
Disclaimer
This is a property advertisement provided and maintained by the advertising Agent and does not constitute property particulars. We require advertisers in good faith to act with best practice and provide our users with accurate information. WonderProperty can only publish property advertisements and property data in good faith and have not verified any claims or statements or inspected any of the properties, locations or opportunities promoted. WonderProperty does not own or control and is not responsible for the properties, opportunities, website content, products or services provided or promoted by third parties and makes no warranties or representations as to the accuracy, completeness, legality, performance or suitability of any of the foregoing. WonderProperty therefore accept no liability arising from any reliance made by any reader or person to whom this information is made available to. You must perform your own research and seek independent professional advice before making any decision to purchase or invest in property.
