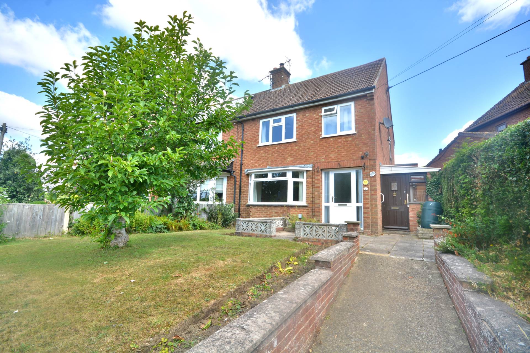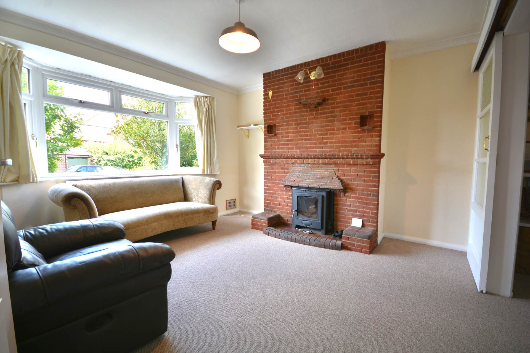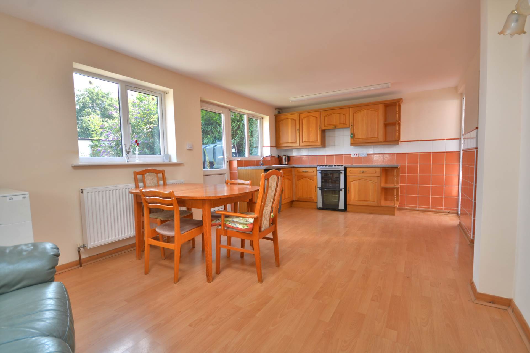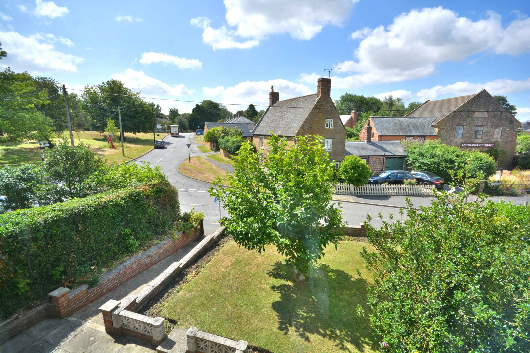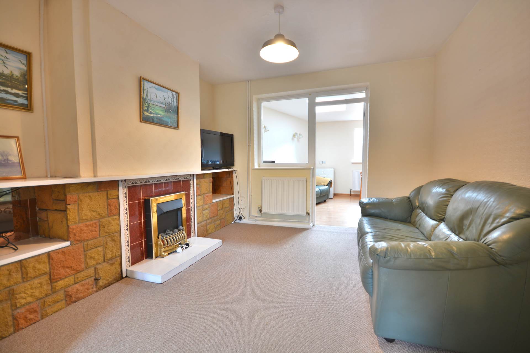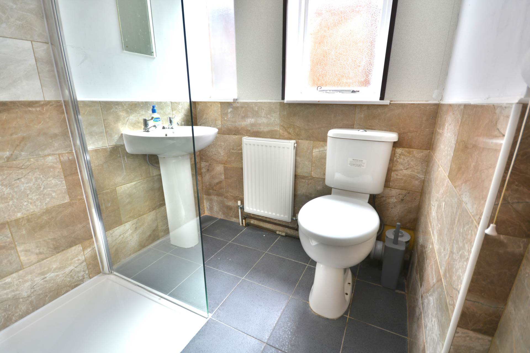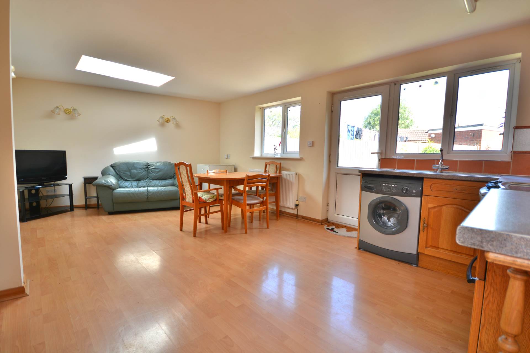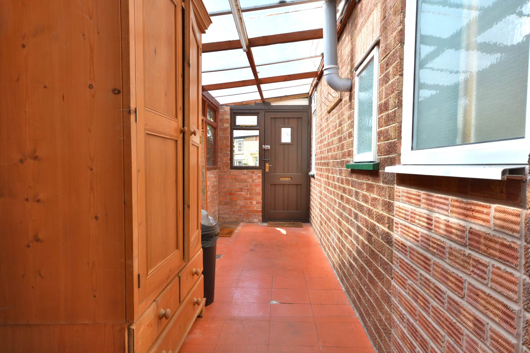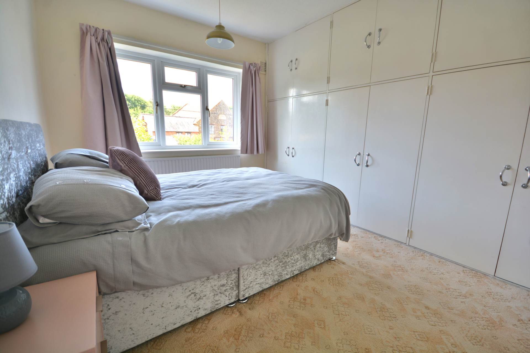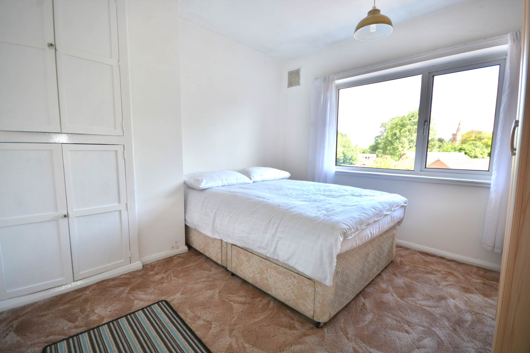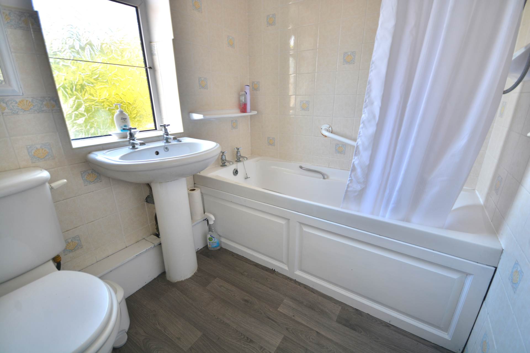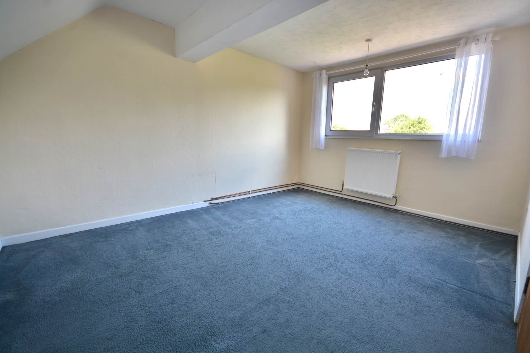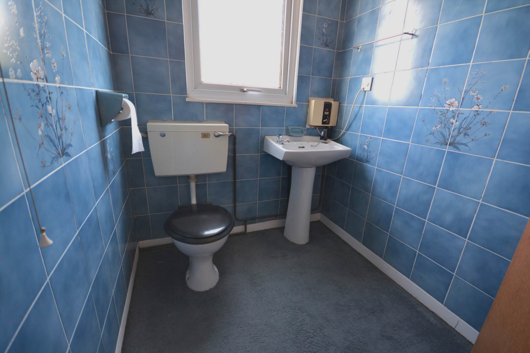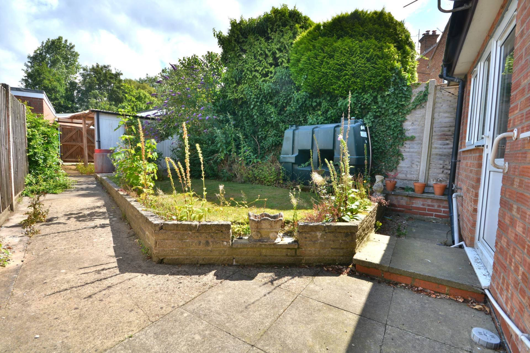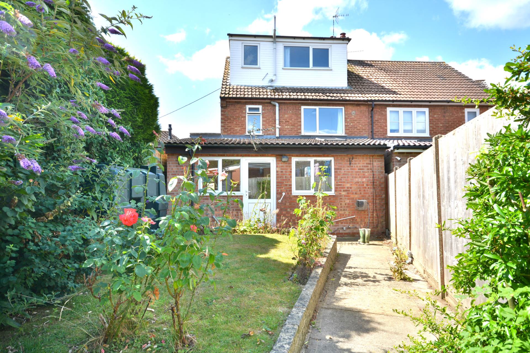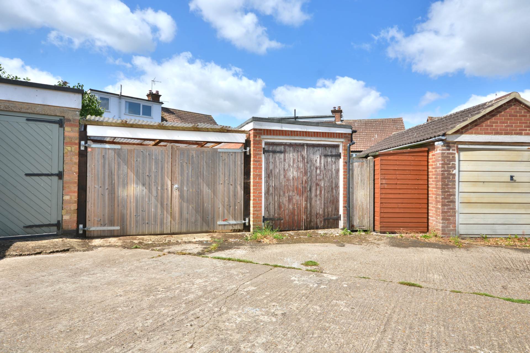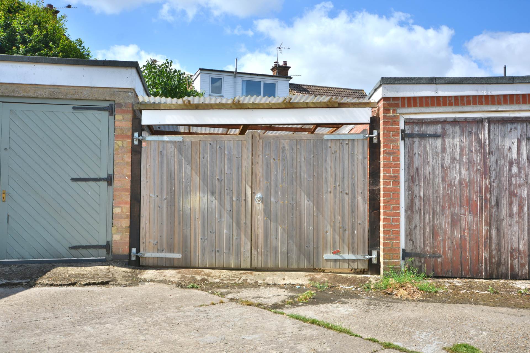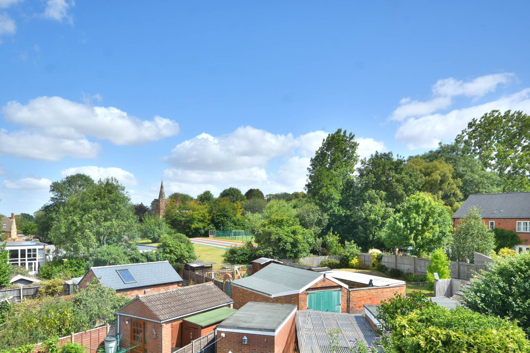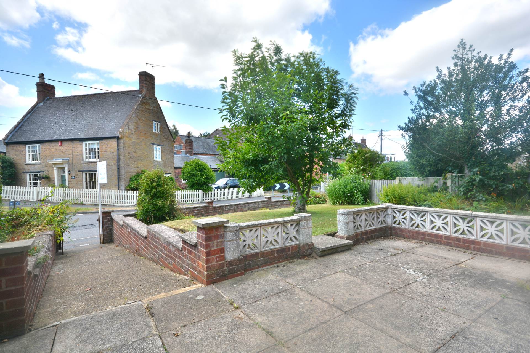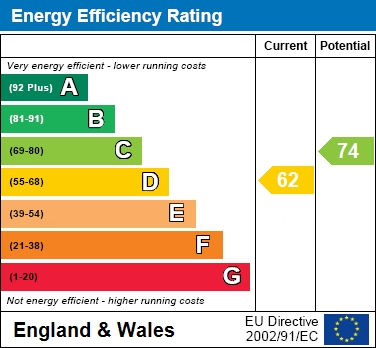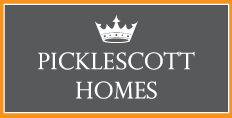4 bedroom Semi Detached for sale in Rugby
Malt Mill Green, Kilsby
Property Ref: 1770
£287,500 Guide Price
Description
SO MUCH POTENTIAL ON THIS EXTENDED FAMILY HOME SET OVER THREE FLOORS
The possibilities are truly there to add value to this home. There is enough space in the W.C on the top floor to turn it into an en suite shower room. The ground floor also offers versatile space and could easily be opened up into a large kitchen/dining/family room with separate utility room.
The property is situated in the popular Kilsby village with views over the village green to the front and views over to the village church to the rear.
In brief the accommodation comprises entrance hall, lounge with bay window and cast iron wood burning stove. Double sliding doors open into a family room with a ground floor shower room situated to the side of the family room and rear of pantry.
The house has been extended to the rear to provide a spacious kitchen/dining room with separate pantry which could be easily converted into a utility room. There is a useful brick built lean to porch that provides access directly from the front to the kitchen.
To the first floor there are three bedrooms and a family bathroom.
To the second floor there is the main bedroom and a separate W.C with enough space to fit a shower cubicle.
The property is mainly upvc double glazed and there is a floor mounted Worcester Combination oil fired boiler situated in the kitchen/dining room.
Externally there is a front garden and a rear garden with car port to the rear. The car port can be accessed via double gates from a rear service road.
Offered with NO ONWARD CHAIN.
LOCATION
Kilsby is a small village situated between Rugby and Daventry. The village itself has `The Red Lion` and `The George` public houses, a village preschool and primary school and new community store. There is a great community spirit with an active village hall and church providing many family activities all year round. There are also grammar schools nearby in Rugby to include Lawrence Sheriff and Rugby High, and a secondary school in Houlton. There are train services from Long Buckby and Rugby where Virgin Trains provide a high-speed service into Euston in approximately 52 minutes
ACCOMMODATION COMPRISES
Entrance Hall - 3.68m (121") x 1.82m (60")
Lounge With Cast Iron Wood Burning Stove - 3.65m (120") Plus Bay x 3.61m (1110")
Family Room - 3.33m (1011") x 3.18m (105")
Ground Floor Shower Room With Walk In Shower - 2.08m (610") x 1.78m (510")
Extended Open Plan Kitchen/Dining Room - 6.45m (212") Max x 3.51m (116")
Pantry - 2.11m (611") x 1.3m (43")
Brick Built Lean To - 6.25m (206") x 1.65m (55")
FIRST FLOOR
First Floor Landing
Bedroom Two With Built In Wardrobes - 3.65m (120") x 3.31m (1010")
Bedroom Three - 3.32m (1011") x 3.21m (106")
Bedroom Four - 2.15m (71") x 1.97m (66")
Family Bathroom - 2.15m (71") x 1.68m (56")
SECOND FLOOR
Second Floor Landing
Bedroom One - 4.18m (139") x 3.25m (108")
W.C (Enough Room To Fit A Shower Cubicle) - 1.74m (59") x 1.57m (52")
EXTERNALLY
Front Garden Overlooking Green
Rear Garden & Car Port
Accessed via rear service road
what3words /// null
Notice
Please note we have not tested any apparatus, fixtures, fittings, or services. Interested parties must undertake their own investigation into the working order of these items. All measurements are approximate and photographs provided for guidance only.
Council Tax
Daventry District Council, Band B
Utilities
Electric: Mains Supply
Gas: None
Water: Mains Supply
Sewerage: Mains Supply
Broadband: ADSL
Telephone: Landline
Other Items
Heating: Oil Central Heating
Garden/Outside Space: Yes
Parking: Yes
Garage: No
Key Features
- Extended Four Bedroom Set Over Three Floors
- Open Plan Kitchen/Dining Room With Skylight Window
- Separate Pantry & Ground Floor Shower Room
- Semi Open Plan Lounge/Family Room Wit Cast Iron Wood Burning Stove
- First Floor Bathroom, Space For Shower In W.C On Top Floor
- Car Port To Rear
- No Onward Chain
- Energy Rating Band D
Disclaimer
This is a property advertisement provided and maintained by the advertising Agent and does not constitute property particulars. We require advertisers in good faith to act with best practice and provide our users with accurate information. WonderProperty can only publish property advertisements and property data in good faith and have not verified any claims or statements or inspected any of the properties, locations or opportunities promoted. WonderProperty does not own or control and is not responsible for the properties, opportunities, website content, products or services provided or promoted by third parties and makes no warranties or representations as to the accuracy, completeness, legality, performance or suitability of any of the foregoing. WonderProperty therefore accept no liability arising from any reliance made by any reader or person to whom this information is made available to. You must perform your own research and seek independent professional advice before making any decision to purchase or invest in property.
