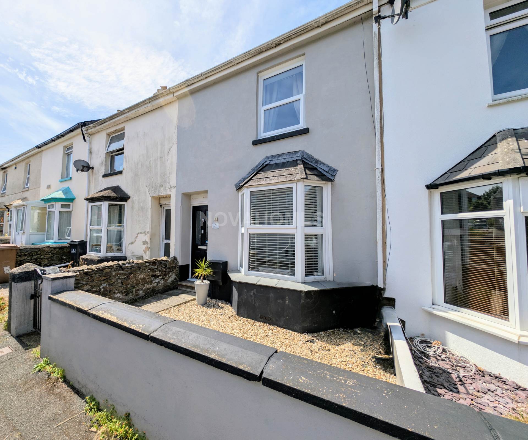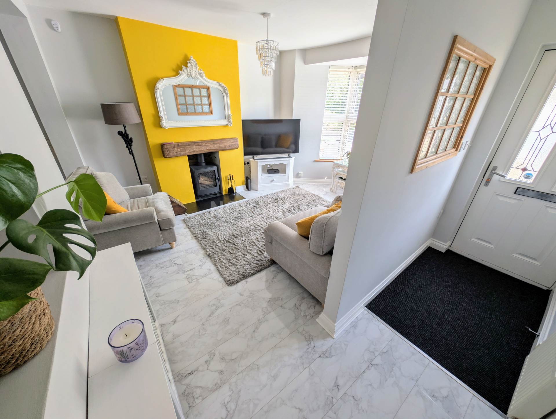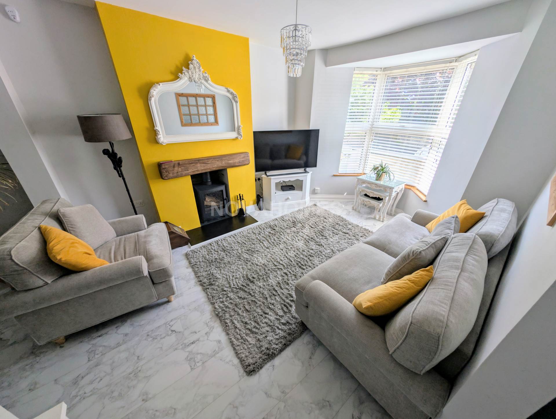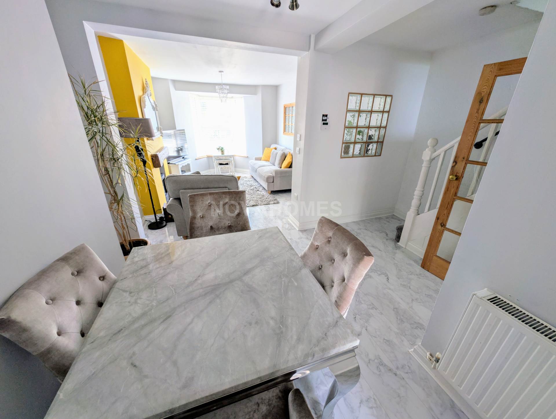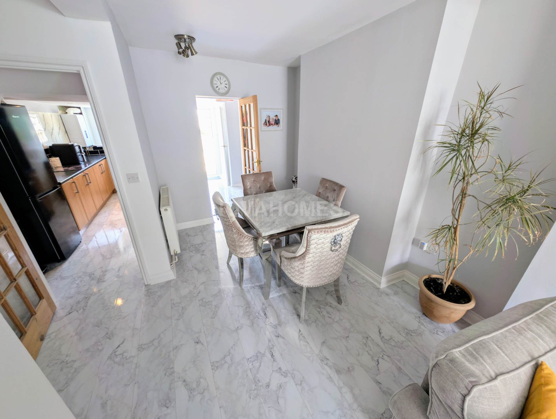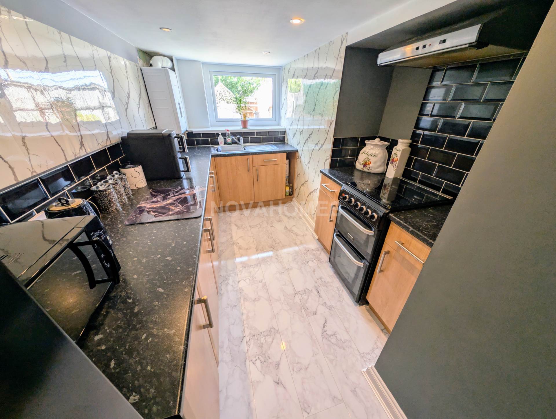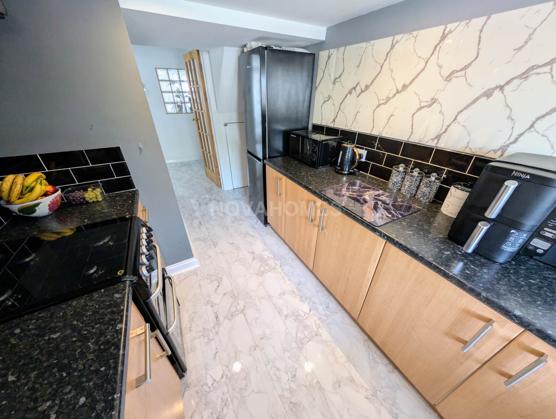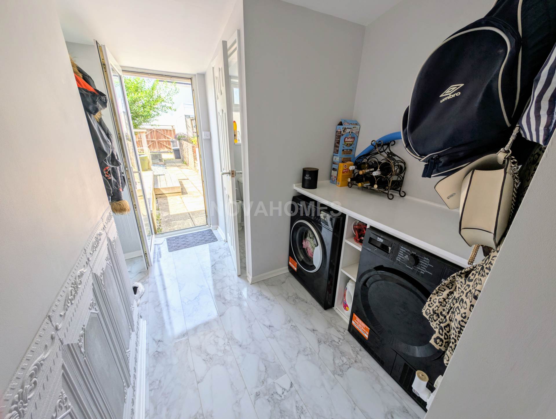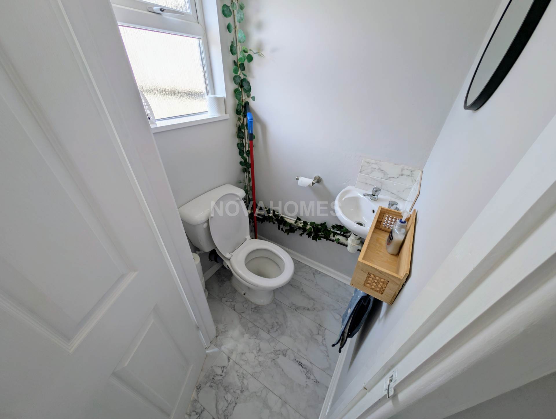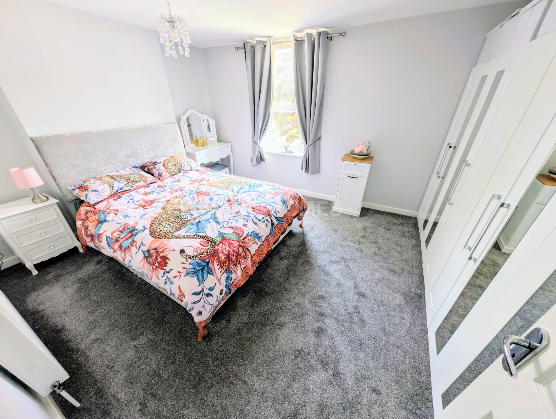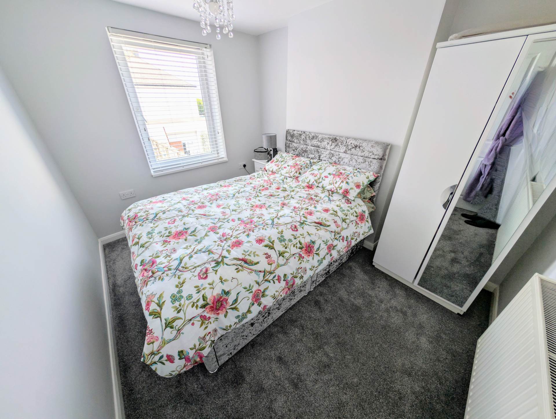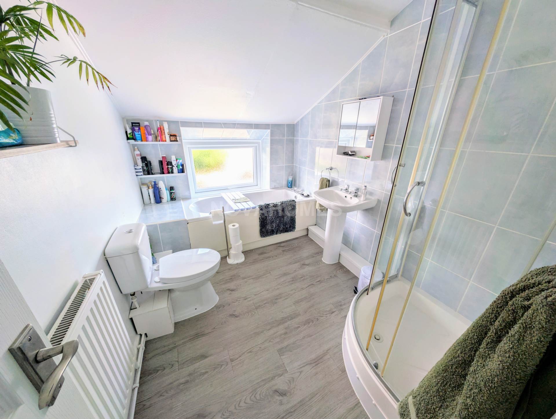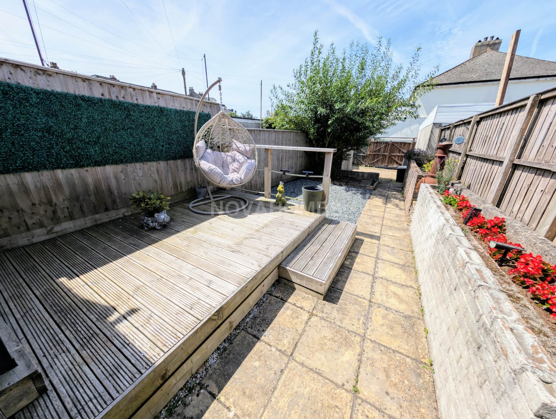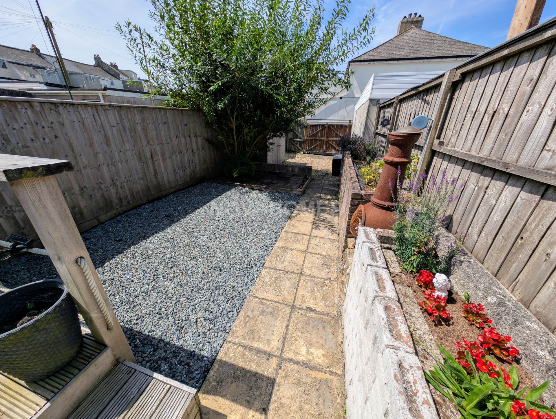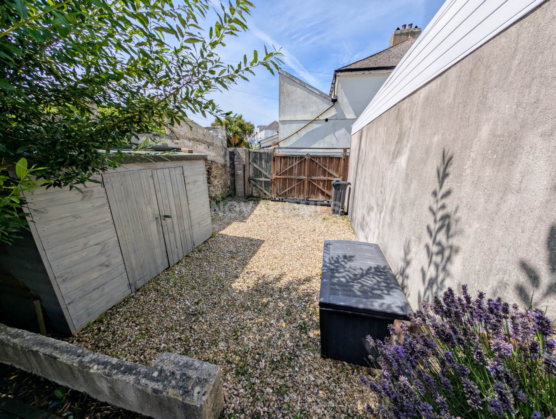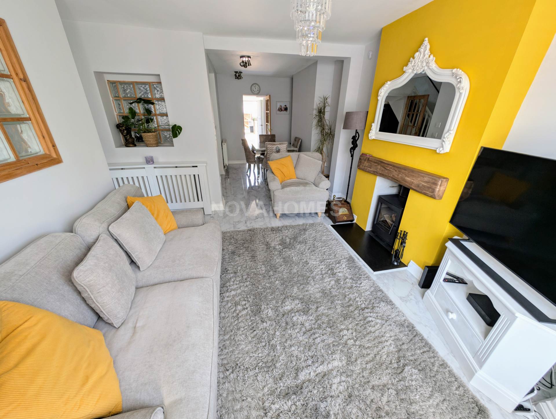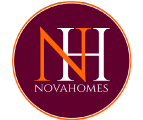2 bedroom Terraced for sale in Plymouth
Ernesettle Road, Plymouth, PL5 2EZ
Property Ref: 4876
£210,000
Description
Nestled in the popular residential area of Higher St Budeaux, this immaculately presented two-bedroom mid-terrace home on Ernesettle Road offers stylish, low-maintenance living perfect for first-time buyers, downsizers, or savvy investors.
The ground floor welcomes you into a bright entrance hall leading through to a generous bay-fronted lounge featuring a beautiful wood burner creating a warm and cosy focal point. Flowing through from the lounge is a separate dining room, ideal for entertaining or family meals, which connects directly to the sleek modern kitchen. Thoughtfully extended, the property also includes a practical utility room and a convenient downstairs WC, enhancing the home`s usability and layout.
Upstairs, two generously sized double bedrooms offer excellent proportions and natural light, serviced by a contemporary bathroom with a bath and shower over. The entire home has been maintained and decorated to a high standard, with quality fittings and a neutral, modern aesthetic throughout.
To the rear, a low-maintenance courtyard garden provides a private outdoor space with the added benefit of off-road parking an increasingly rare and valuable feature in this area.
Situated close to local schools, shops, parks, and excellent transport links into Plymouth city centre and beyond, this turn-key property represents a superb opportunity in a well-connected and friendly neighbourhood.
Area
Higher St Budeaux is a well-established and highly convenient residential area situated to the northwest of Plymouth, favoured by families, first-time buyers, and commuters alike. With a strong sense of community, the area offers an array of local amenities including shops, cafes, pharmacies, and schools all within easy reach.
Transport connections are a particular highlight, with regular bus services and nearby access to the A38 Devon Expressway making travel into Plymouth City Centre, Cornwall, and surrounding areas straightforward. For those who prefer outdoor activities, the area offers proximity to the River Tamar, Ernesettle Creek, and a number of green open spaces ideal for dog walking and leisure.
With affordability, practical amenities, and solid connectivity, Ernesettle Road and the surrounding streets of Higher St Budeaux continue to attract those seeking comfort, convenience, and excellent value.
Accommodation Comprises
Lounge
13`1" x 10`6" (4.0m x 3.2m)
A spacious bay-fronted living room filled with natural light, complete with a charming wood burner set into a feature fireplace perfect for cosy evenings. A warm and inviting space ideal for relaxing or hosting guests.
Dining Room
14`1" x 11`2" (4.3m x 3.4m)
A generous separate dining area, ideal for family meals or entertaining. Neutrally decorated and conveniently positioned between the lounge and kitchen, offering a natural flow through the home.
Kitchen
14`5" x 5`11" (4.4m x 1.8m) plus alcove
A modern galley-style kitchen with ample cabinetry, integrated cooking facilities, and direct access to the utility area. Functional and well laid out for efficient use of space.
Utility Room
9`2" x 6`7" (2.8m x 2.0m) plus alcove
A highly practical space for laundry and storage with space for white goods. Includes access to the rear garden and downstairs WC, enhancing daily convenience.
Downstairs WC
Compact cloakroom with toilet and wash basin ideal for guests and family use.
Bedroom One (Front)
14`1" x 11`2" (4.3m x 3.4m)
A large double bedroom with ample space for wardrobes and furnishings, situated at the front of the property with a bright outlook and calming d?cor.
Bedroom Two (Rear)
10`10" x 8`10" (3.3m x 2.7m)
A comfortable double bedroom overlooking the rear garden, ideal as a guest room, child`s bedroom, or home office.
Bathroom
Contemporary and well-appointed, the bathroom includes a full-size bath with overhead shower, modern tiling, WC, and wash basin.
Notice
Please note we have not tested any apparatus, fixtures, fittings, or services. Interested parties must undertake their own investigation into the working order of these items. All measurements are approximate and photographs provided for guidance only.
Council Tax
Plymouth City Council, Band A
Utilities
Electric: Mains Supply
Gas: Mains Supply
Water: Mains Supply
Sewerage: Mains Supply
Broadband: FTTC
Telephone: Landline
Other Items
Heating: Gas Central Heating
Garden/Outside Space: Yes
Parking: Yes
Garage: No
Key Features
- Beautifully presented two-bedroom mid-terrace home
- Located in sought-after Higher St Budeaux
- Spacious bay-fronted lounge with wood burner
- Separate dining room ideal for entertaining
- Modern fitted kitchen with direct access to utility
- Ground floor utility room and downstairs WC<br /><br />
- Two large double bedrooms on the first floor
- Contemporary family bathroom with bath & shower
- Low-maintenance rear garden with off-road parking
- Close to schools, shops, and great commuter links
Disclaimer
This is a property advertisement provided and maintained by the advertising Agent and does not constitute property particulars. We require advertisers in good faith to act with best practice and provide our users with accurate information. WonderProperty can only publish property advertisements and property data in good faith and have not verified any claims or statements or inspected any of the properties, locations or opportunities promoted. WonderProperty does not own or control and is not responsible for the properties, opportunities, website content, products or services provided or promoted by third parties and makes no warranties or representations as to the accuracy, completeness, legality, performance or suitability of any of the foregoing. WonderProperty therefore accept no liability arising from any reliance made by any reader or person to whom this information is made available to. You must perform your own research and seek independent professional advice before making any decision to purchase or invest in property.
