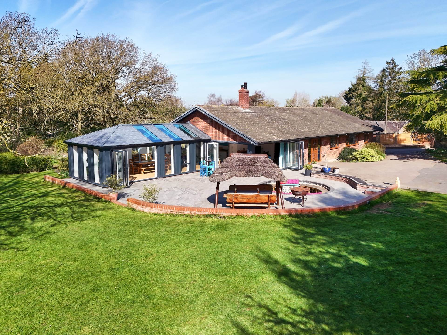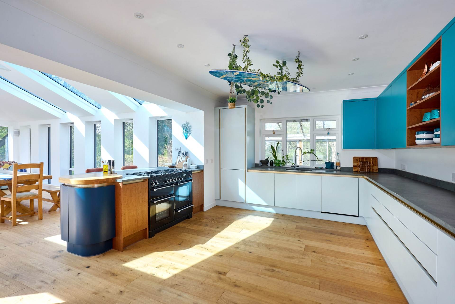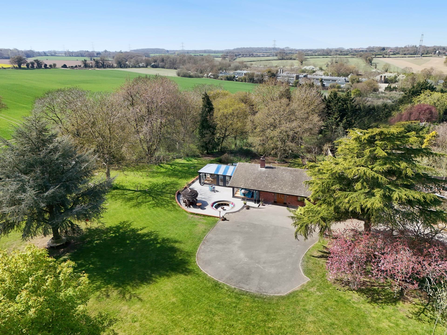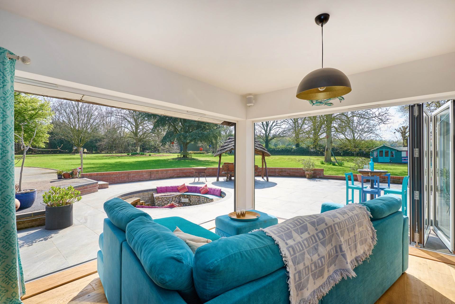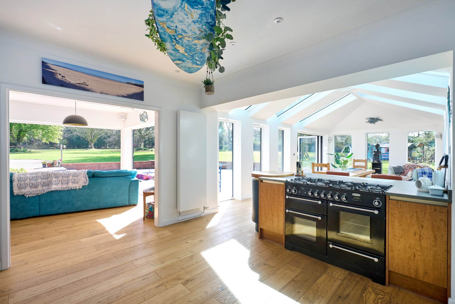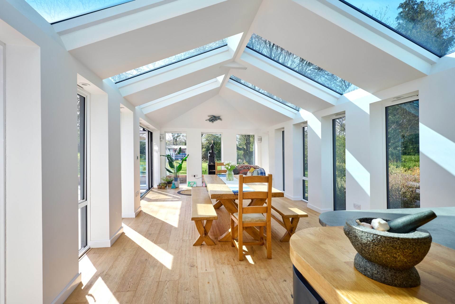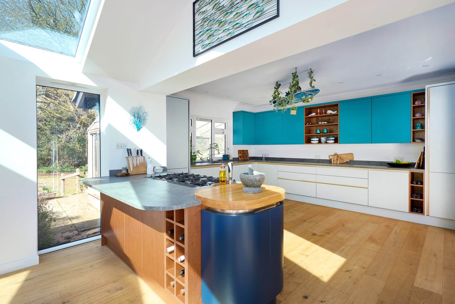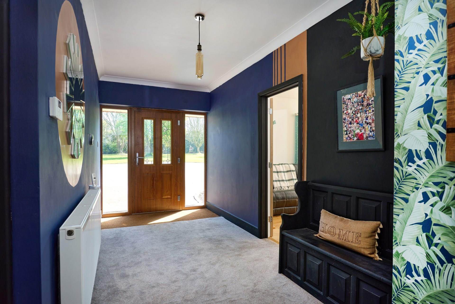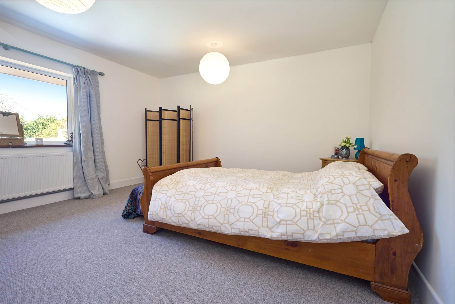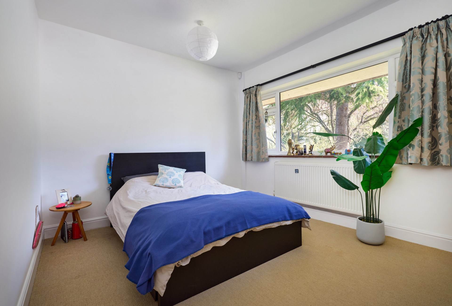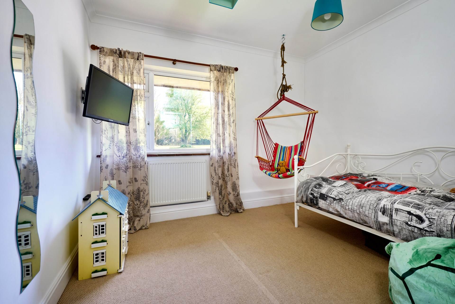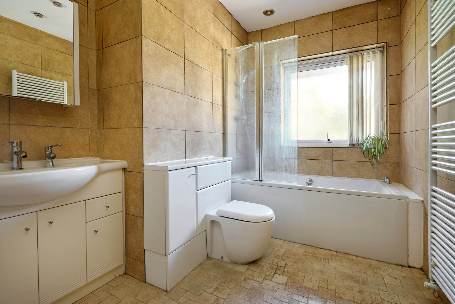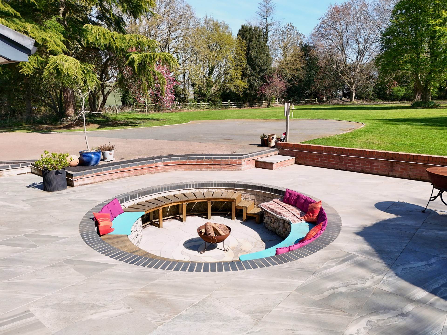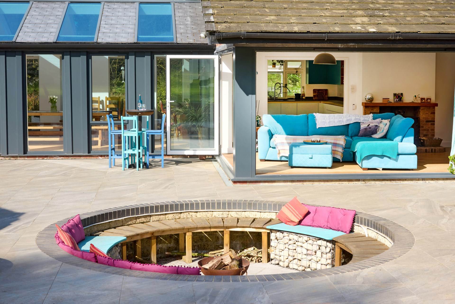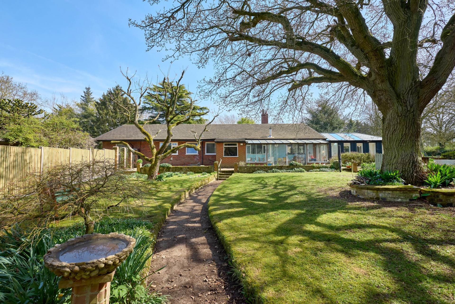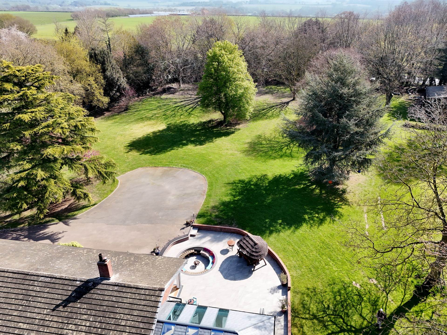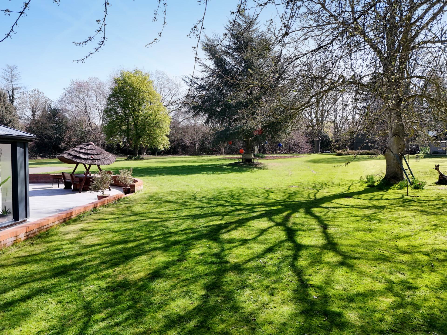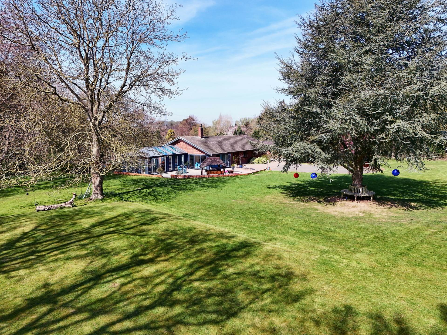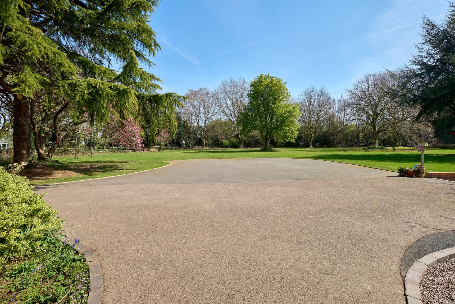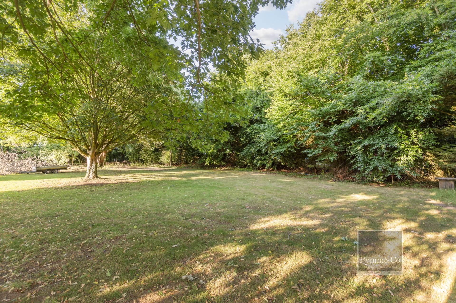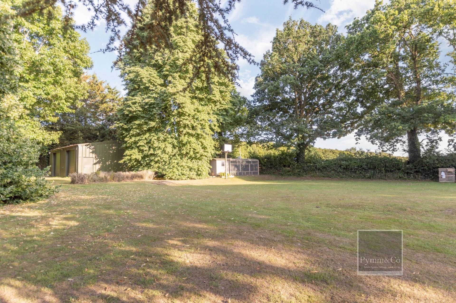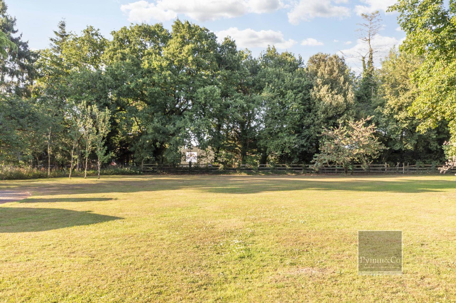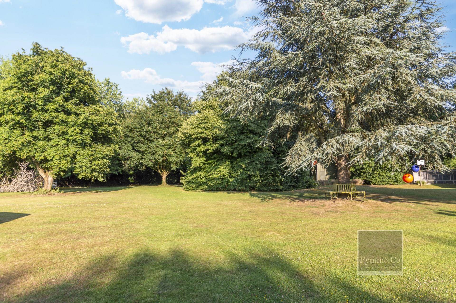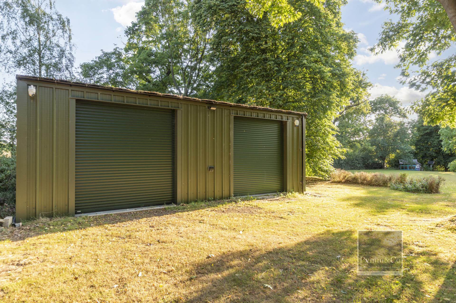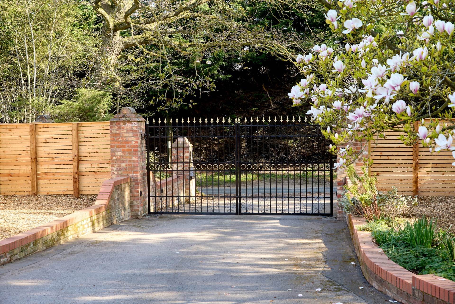4 bedroom Detached Bungalow for sale in Norwich
Brick Kiln Lane, Swainsthorpe
Property Ref: 11842
£750,000 Guide Price
Description
GUIDE PRICE £750,000 - £800,000. If you are looking for a substantial property with generous living space, large grounds, and enormous future potential, look no further than this magnificent four bedroom detached bungalow, set on a mature 2.5 acre plot (stms) and privately positioned behind electric gates. The accommodation is both spacious and thoughtfully laid out. A large entrance hall with ample storage leads to four well proportioned double bedrooms and a good sized family bathroom, with the added benefit of an en-suite to bedroom two. The heart of the home lies at one end of the property, where a stunning contemporary extension features a vaulted ceiling, multiple skylights, and expansive glazing, flooding the space with natural light. This impressive room flows effortlessly into a high quality open plan kitchen and into the main lounge/living area, which boasts large double sets of bifold doors in one corner and a charming woodburner, perfect for cosy evenings and modern day entertaining. The bungalow is equipped with double glazing and oil central heating throughout. Outside, a beautifully designed patio and alfresco dining terrace with a sunken fire pit create a seamless connection between indoor and outdoor living. The grounds are predominantly laid to lawn, interspersed with mature trees and hedging, offering privacy and a peaceful setting. A standout feature of the property is the large bespoke workshop, complete with power and lighting, discreetly located in one corner of the garden. Ideal for those looking to work from home or needing significant storage space, this versatile outbuilding opens up multiple possibilities. Additionally, there is the exciting opportunity to acquire an adjacent plot of land which includes a traditional brick and pantile barn. With plans already drawn up, this presents fantastic development potential, subject to the necessary planning permissions. This is a rare and unique offering that combines stylish modern living with space, privacy, and the potential to expand or develop further.
Location
Situated on the sought after Brick Kiln Lane in Swainsthorpe, just 5 miles South of Norwich City centre, this property enjoys the best of both rural charm and convenient access to urban amenities. The area is well served by a local bus stop, offering excellent public transport links in and out of Norwich, making commuting and City visits easy and stress free. Swainsthorpe itself offers a tranquil setting with scenic countryside walks right on your doorstep, perfect for those who enjoy outdoor living and the beauty of Norfolk`s landscape. A ten minute walk away is The Sugar Beet, a popular pub and restaurant known for its welcoming atmosphere and quality food, a rear footpath takes you into the village centre. Also nearby is the prestigious Dunston Hall Hotel, Spa & Golf Club, offering a range of leisure and wellness facilities including a championship golf course, swimming pool, spa, and fine dining, all within easy reach. The neighbouring village of Mulbarton adds further convenience with a well regarded primary school, a doctor`s surgery, pharmacy, mini supermarket, takeaway options, and a traditional village pub, everything needed for day to day living just minutes away. This location offers a perfect blend of countryside living, family friendly amenities, and excellent connectivity to Norwich, making it ideal for both families and professionals alike.
what3words /// survived.speeded.vivid
Notice
Please note that we have not tested any apparatus, equipment, fixtures, fittings or services and as so cannot verify that they are in working order or fit for their purpose. Pymm & Co cannot guarantee the accuracy of the information provided. This is provided as a guide to the property and an inspection of the property is recommended.
Council Tax
South Norfolk District Council, Band F
Utilities
Electric: Mains Supply
Gas: Mains Supply
Water: Mains Supply
Sewerage: Mains Supply
Broadband: FTTC
Telephone: None
Other Items
Heating: Oil Central Heating
Garden/Outside Space: Yes
Parking: Yes
Garage: No
Key Features
- Mature 2.5 acre plot (stms)
- Four double bedrooms, en-suite to bedroom two
- Woodburner & oak flooring
- Stunning contemporary extension with vaulted ceiling
- Open plan living area with bifold doors & quality fitted kitchen
- Spacious bathroom
- Double glazing and oil central heating
- Large bespoke workshop unit with potential to run a business
- Landscaped outdoor alfresco terrace with sunken fire pit
- Opportunity to acquire further land with existing traditional barn
Disclaimer
This is a property advertisement provided and maintained by the advertising Agent and does not constitute property particulars. We require advertisers in good faith to act with best practice and provide our users with accurate information. WonderProperty can only publish property advertisements and property data in good faith and have not verified any claims or statements or inspected any of the properties, locations or opportunities promoted. WonderProperty does not own or control and is not responsible for the properties, opportunities, website content, products or services provided or promoted by third parties and makes no warranties or representations as to the accuracy, completeness, legality, performance or suitability of any of the foregoing. WonderProperty therefore accept no liability arising from any reliance made by any reader or person to whom this information is made available to. You must perform your own research and seek independent professional advice before making any decision to purchase or invest in property.
