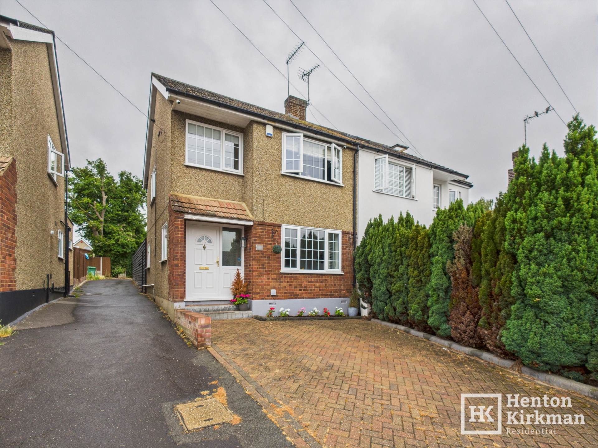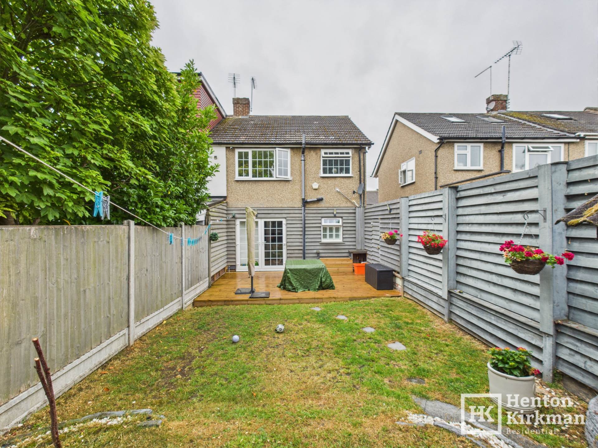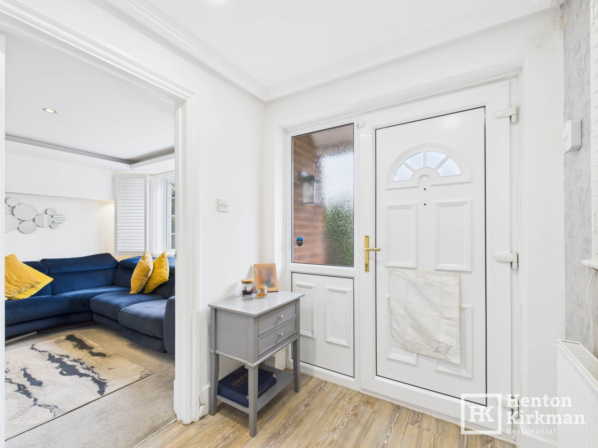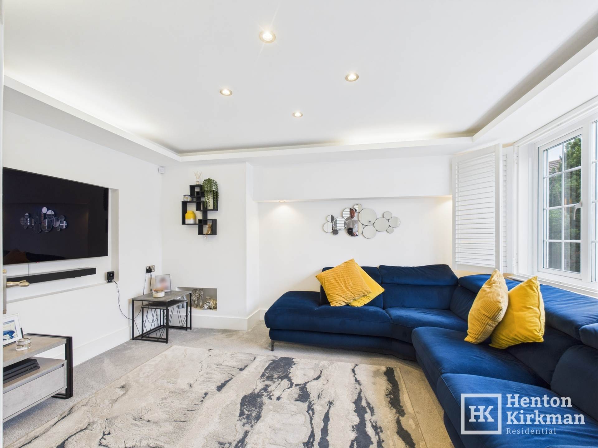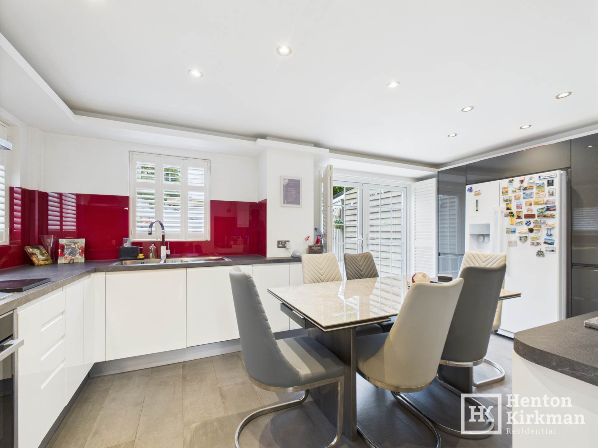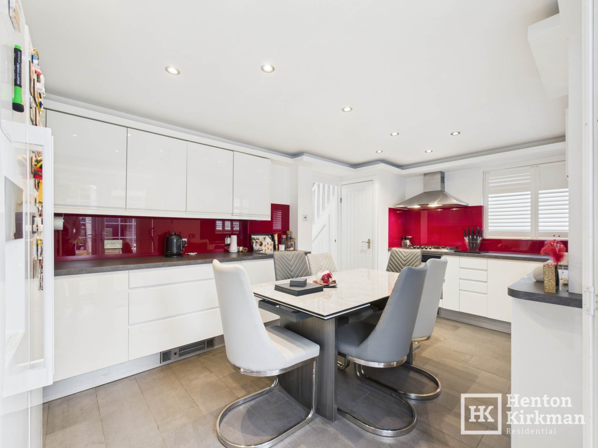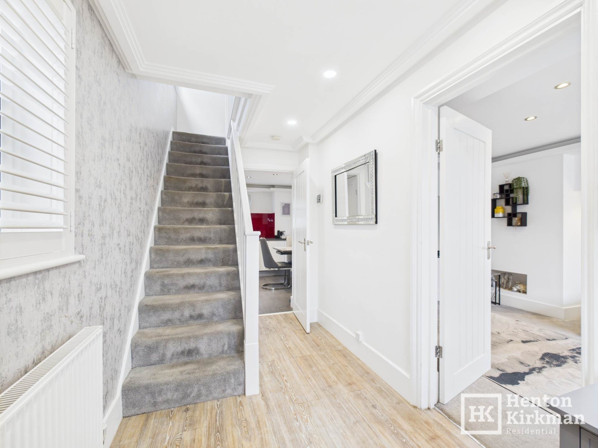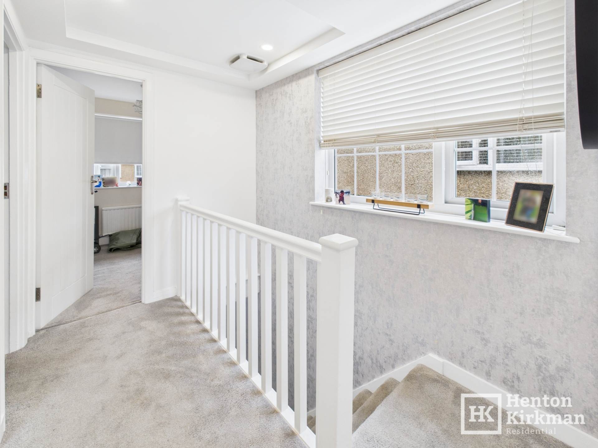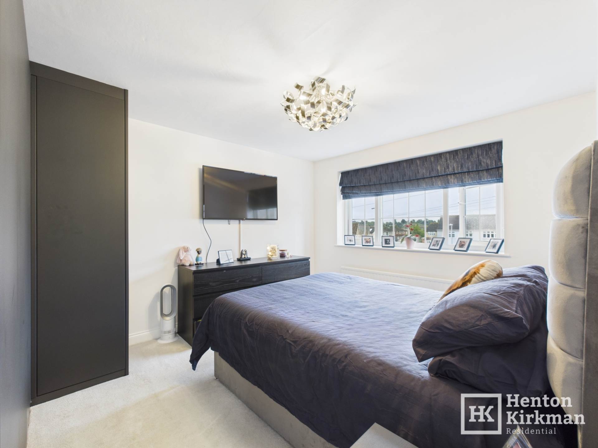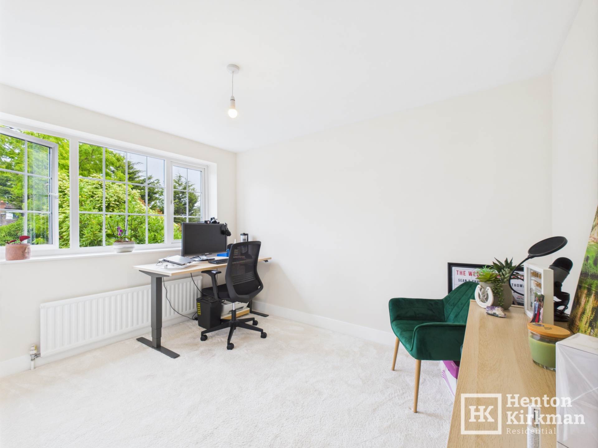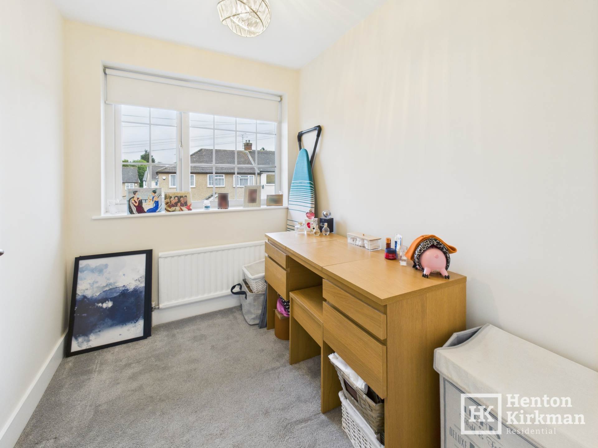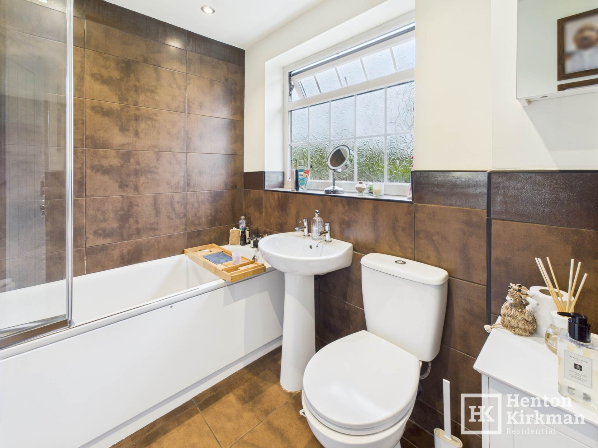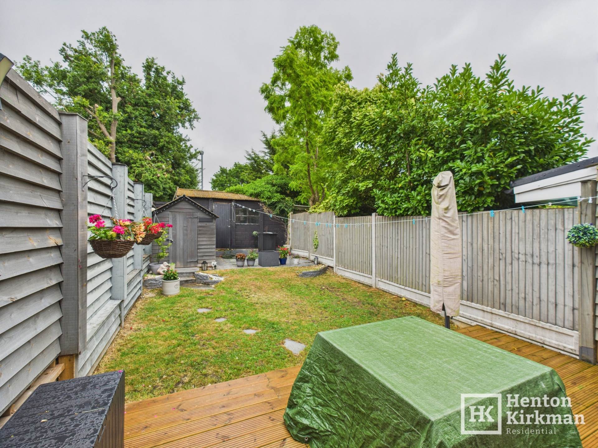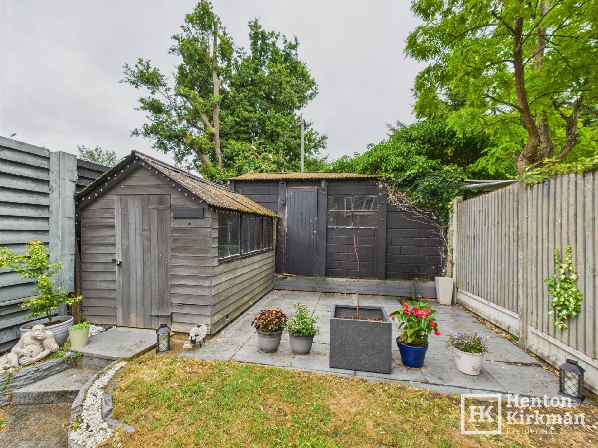3 bedroom Semi Detached for sale in Billericay
Passingham Avenue, Billericay
Property Ref: 2819
£450,000
Description
Having undergone a thoughtful internal reconfiguration, this three-bedroom semi-detached home now offers stylish, contemporary accommodation with a layout designed to suit modern living.
Plantation shutters, smooth ceilings with inset downlights, and well chosen finishes create an inviting feel throughout. A separate lounge with recessed lighting provides a cosy retreat, while the full-width kitchen/diner opens directly onto the garden ideal for both entertaining and family life.
Upstairs, the home continues to impress with a refitted bathroom featuring a drench-head shower over the bath, alongside three well-proportioned bedrooms. One of the bedrooms is fitted with striking matt black wardrobes, offering both style and functionality.
Externally, the property enjoys a convenient position close to a footpath leading through to Grange Road. The front driveway provides off-street parking, while a detached garage at the rear offers further space or potential. Subject to requirements, this area could be transformed into a larger garden or replaced with an outdoor cabin, studio, or home office.
The location is handy too, with local shops, countryside walks, and popular pubs all within a five-minute stroll while South Green Infant and Primary Schools, as well as St Peter`s RC School, are approximately a ten-minute walk away.
HALLWAY
A welcoming and stylish entrance with laminate flooring, side window with shutters, Hive thermostat, and smooth ceilings with downlights.
Carpeted stairs rise to the first floor, with doors leading to the lounge and kitchen/diner.
LOUNGE 4.06m x 3.23m (13`4 x 10`7)
This separate lounge is a cosy, carpeted space with front-facing window, plantation shutters, recessed LED lighting, and inset downlighters ideal for relaxing evenings.
KITCHEN/DINER 5.21m x 3.3m (17` x 10`9)
A super useful full-width space, created by the home`s reconfiguration.
Double doors open to the rear garden, and windows are finished with plantation shutters.
The kitchen with its good range of cabinets, includes an integrated dishwasher, space for an American-style fridge/freezer, built-in wine cooler, Neff Slide & Hide` oven (as seen on The Great British Bake Off), and a five-ring gas hob. Low-level pelmet heaters and deep pan drawers complete the space.
LANDING
The carpeted landing features a side window, smooth ceilings with downlights, and a discreet ventilation system designed to reduce condensation.
Modern panel doors lead to all rooms.
BEDROOM ONE 4.05m x 3.24m (13`3 x 10`7)
A generous double room facing the front, featuring stylish matt black fitted wardrobes for ample storage.
BEDROOM TWO 3.48m x 3.24m > 2.62m (11`5 x 10`7 > 8`7)
Located at the rear of the house, this double bedroom is currently used as a tranquil home office and features a soft cream carpet.
BEDROOM THREE 2.42m x 1.87m (7`11 x 6`1)
A well-proportioned single bedroom with a front-facing window ideal as a nursery, study, or guest room.
BATHROOM
Refitted and featuring a tiled flooring and part-tiled walls. The white suite includes a push-button WC, wash basin, and panel-enclosed bath with drench-head and hand-held shower, plus mixer taps.
A heated towel rail and inset lighting complete the space.
REAR GARDEN
Smartly enclosed, the rear garden begins with a decked seating area, leading to a central lawn and a second patio space at the rear. A storage shed and access to the detached garage are also at the rear.
The garage could be removed to increase garden space or accommodate a home studio/cabin.
GARAGE 4.65 x 2.74m (15`3 x 8`110
With up-and-over door and side access from the garden ideal for storage or a workshop.
FRONT
The brick-paved frontage offers convenient off-street parking, and a side access leads to the detached garage.
Notice
Please note we have not tested any apparatus, fixtures, fittings, or services. Interested parties must undertake their own investigation into the working order of these items. All measurements are approximate and photographs provided for guidance only.
Council Tax
Basildon Council, Band D
Utilities
Electric: Mains Supply
Gas: Mains Supply
Water: Mains Supply
Sewerage: Mains Supply
Broadband: FTTC
Telephone: Landline
Other Items
Heating: Gas Central Heating
Garden/Outside Space: Yes
Parking: No
Garage: Yes
Key Features
Disclaimer
This is a property advertisement provided and maintained by the advertising Agent and does not constitute property particulars. We require advertisers in good faith to act with best practice and provide our users with accurate information. WonderProperty can only publish property advertisements and property data in good faith and have not verified any claims or statements or inspected any of the properties, locations or opportunities promoted. WonderProperty does not own or control and is not responsible for the properties, opportunities, website content, products or services provided or promoted by third parties and makes no warranties or representations as to the accuracy, completeness, legality, performance or suitability of any of the foregoing. WonderProperty therefore accept no liability arising from any reliance made by any reader or person to whom this information is made available to. You must perform your own research and seek independent professional advice before making any decision to purchase or invest in property.
