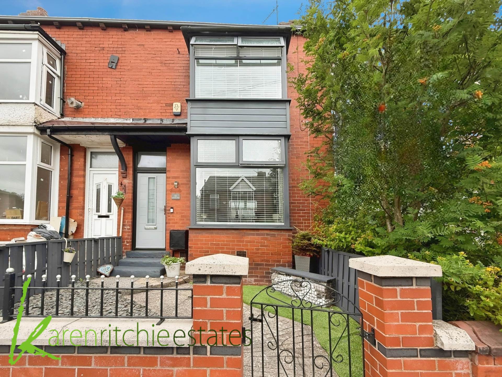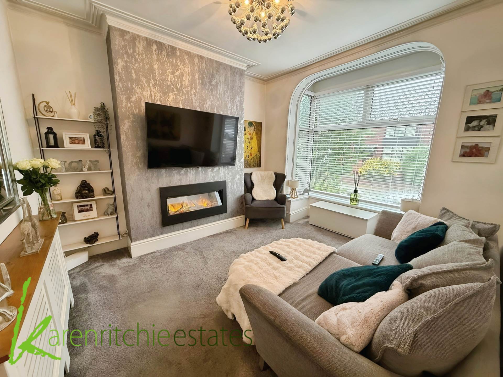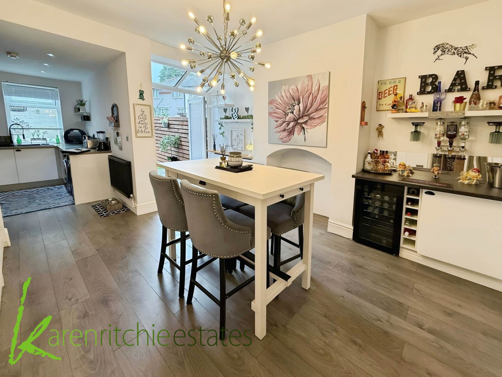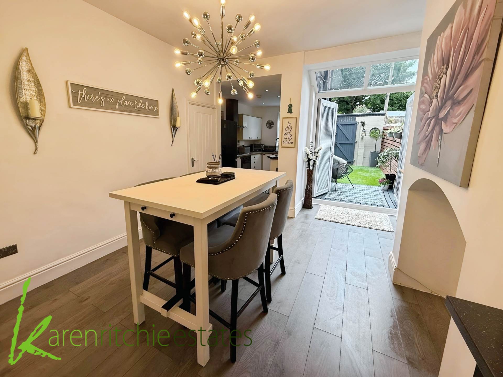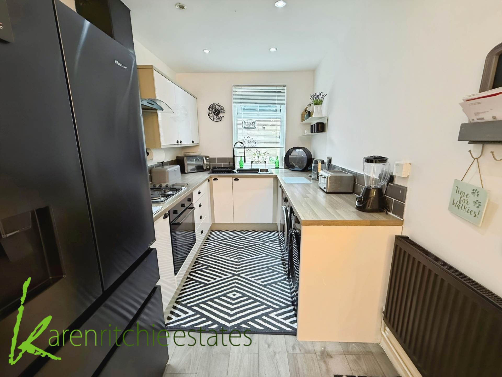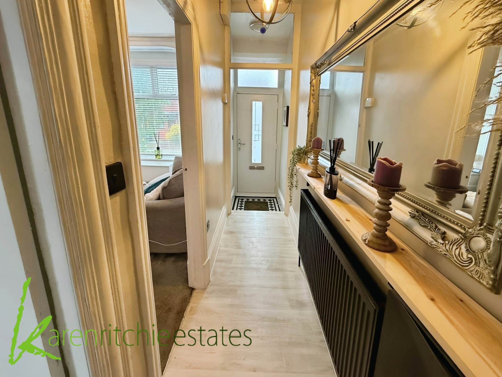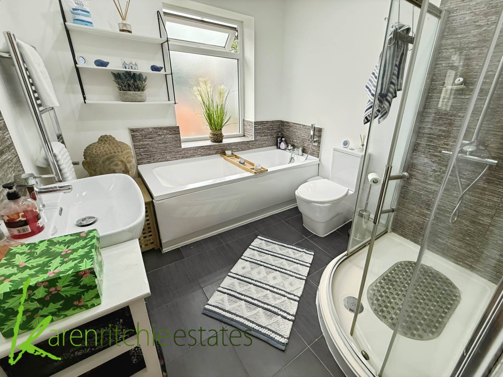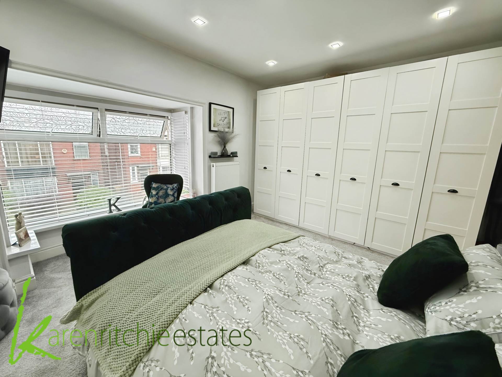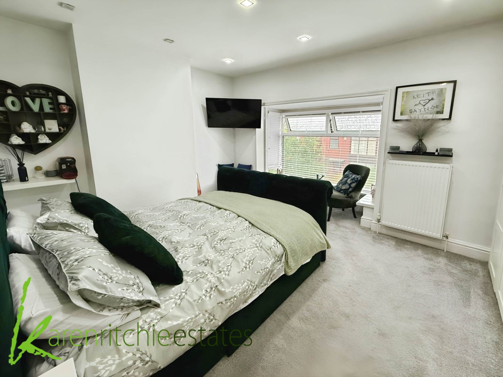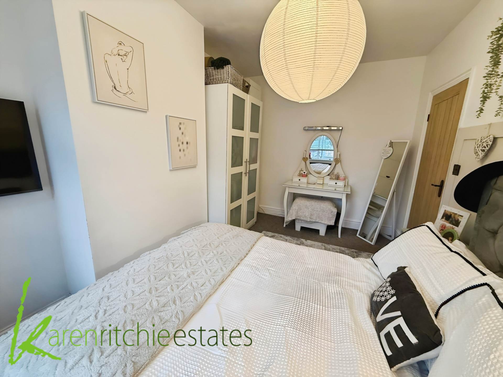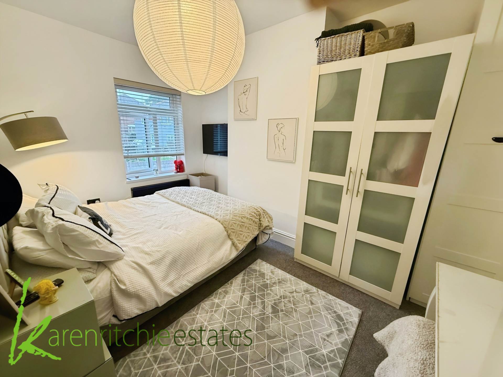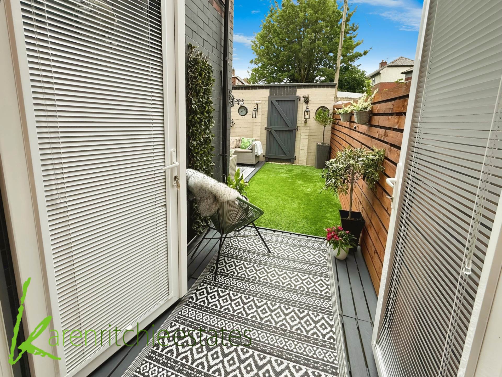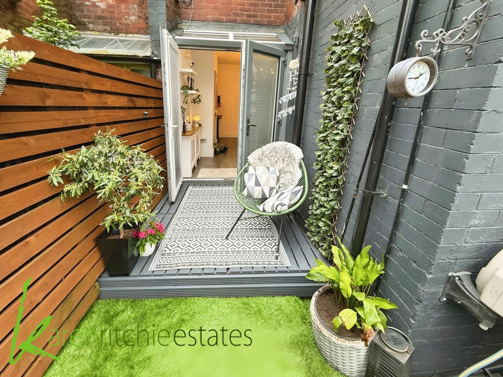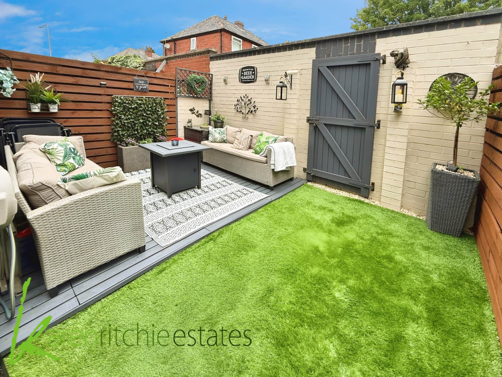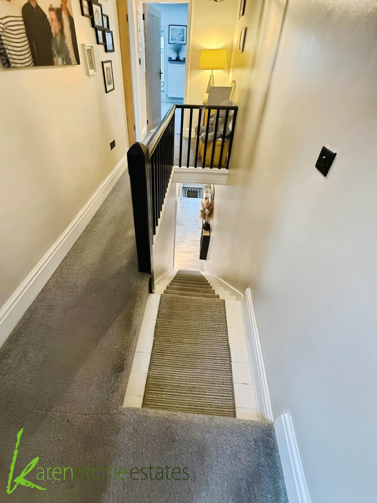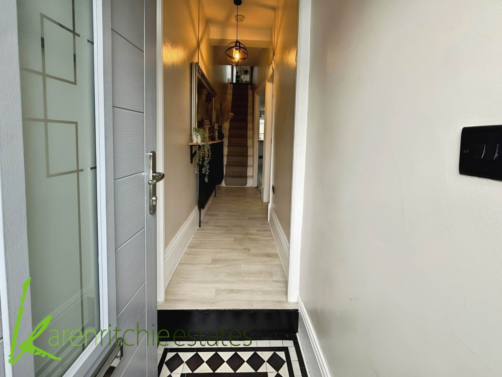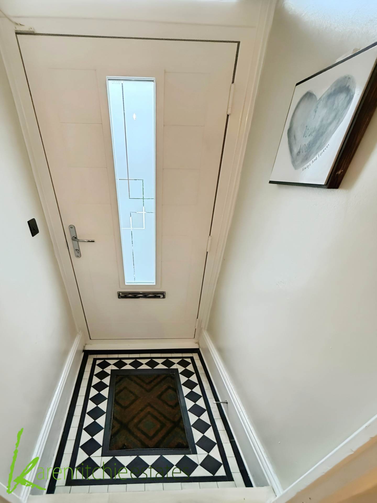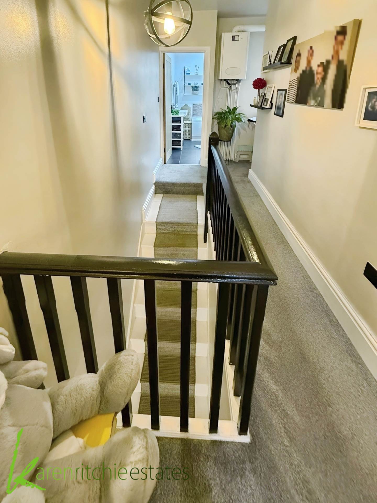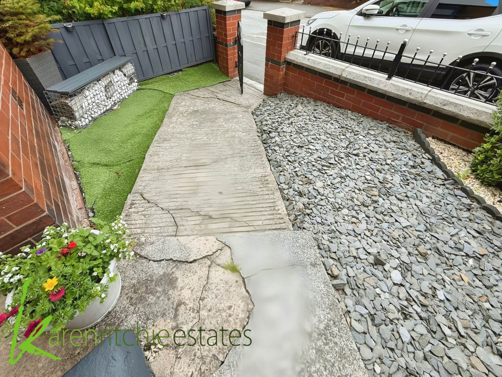2 bedroom Terraced for sale in Bolton
Lonsdale Road, Heaton
Property Ref: 5672
£187,500
Description
Karen Ritchie Estates are delighted to be instructed with the sale of this beautiful modern family home, the property is situated in the heart of Heaton and is on the doorstep for all excellent local amenities to include shops, well regarded schools, rail and motorway commuting access. The property has been kept in excellent order throughout by its current owner and we strongly recommend early internal viewing to avoid disappointment. The property briefly comprises of entrance hall, lounge, second reception room, kitchen, two bedrooms and four piece family bathroom. The property also benefits from gas central heating, double glazing and garden area to front and rear.
Ground Floor
Entrance Lobby - double glazed entrance door giving access to entrance lobby with original tiled floor which in turn gives access to entrance hall.
Entrance Hall - stairs to first floor and radiator.
Lounge - feature plasma style log effect electric fire, ceiling coving, radiator and double glazed bay window to front.
Second Reception Room - radiator, useful under stairs storage plus additional storage, laminate floor, double glazed double doors giving access onto rear patio area.
Kitchen - full range of modern wall and base units, moulded work surfaces and splash back tiling to compliment. Range of integrated appliances to include gas hob, electric fan assisted oven, cooker hood, plumbed for automatic washer, radiator and double glazed window to rear.
First Floor
Bedroom One - double glazed bay window to front, fitted storage robes and radiator.
Bedroom Two - double glazed window to rear, radiator and part panelled walls.
Bathroom - modern four piece family bathroom comprising of corner shower, hand wash basin, WC, panelled bath with over bath mixer shower, double glazed window to rear, extractor, splash back tiling to compliment and tiled floor.
Landing - loft access with pull down ladder, wall mounted boiler and feature galleried landing.
Surrounding the Property
To the front of the property is garden area. To the rear of the property is composite decked patio which in turn gives access to astroturf and further decked area.
Notice
Please note we have not tested any apparatus, fixtures, fittings, or services. Interested parties must undertake their own investigation into the working order of these items. All measurements are approximate and photographs provided for guidance only.
Council Tax
Bolton Council, Band A
Utilities
Electric: Unknown
Gas: Unknown
Water: Unknown
Sewerage: Unknown
Broadband: Unknown
Telephone: Unknown
Other Items
Heating: Gas Central Heating
Garden/Outside Space: Yes
Parking: No
Garage: No
Key Features
- Stunning condition
- Mid terraced home
- Two reception rooms
- Modern fitted kitchen
- Two double bedrooms
- Modern four piece bathroom
- Gas central heating/ double glazed
- Garden to front/ patio garden to rear
- Popular location
- Viewing a must
Disclaimer
This is a property advertisement provided and maintained by the advertising Agent and does not constitute property particulars. We require advertisers in good faith to act with best practice and provide our users with accurate information. WonderProperty can only publish property advertisements and property data in good faith and have not verified any claims or statements or inspected any of the properties, locations or opportunities promoted. WonderProperty does not own or control and is not responsible for the properties, opportunities, website content, products or services provided or promoted by third parties and makes no warranties or representations as to the accuracy, completeness, legality, performance or suitability of any of the foregoing. WonderProperty therefore accept no liability arising from any reliance made by any reader or person to whom this information is made available to. You must perform your own research and seek independent professional advice before making any decision to purchase or invest in property.
