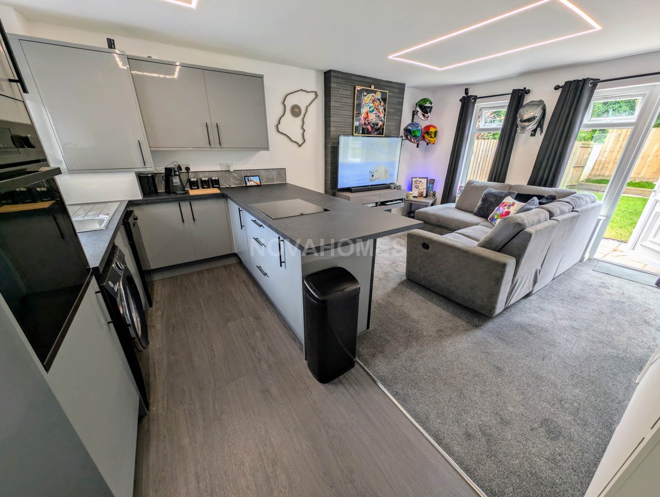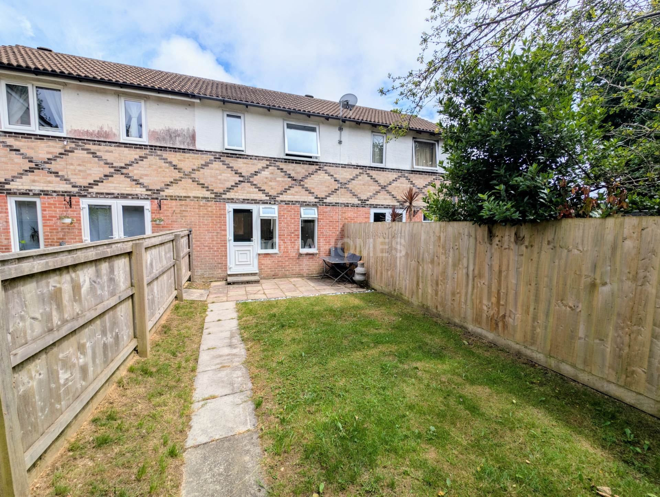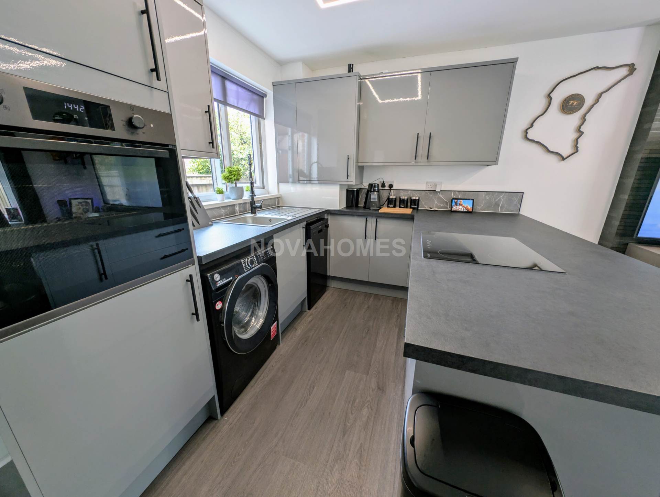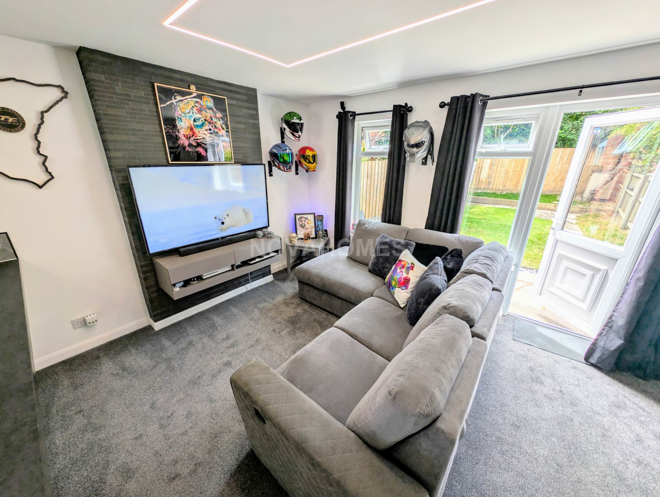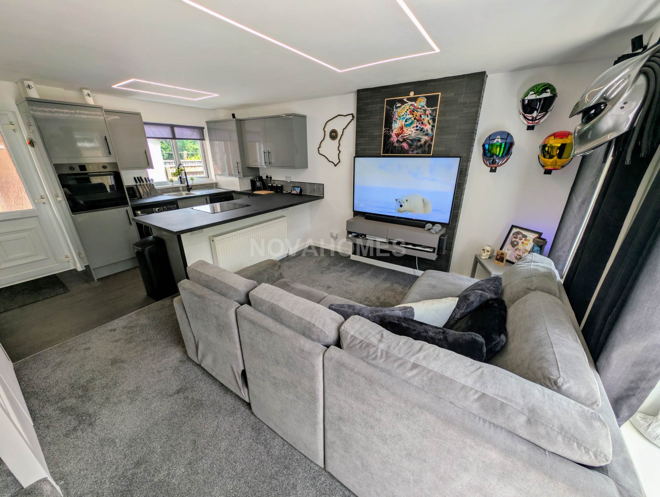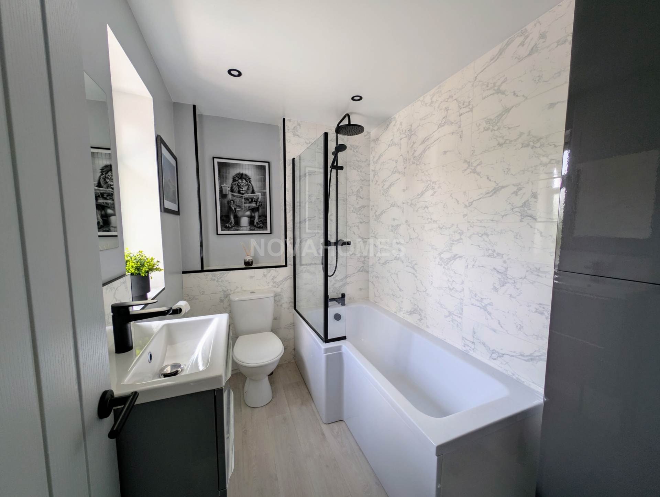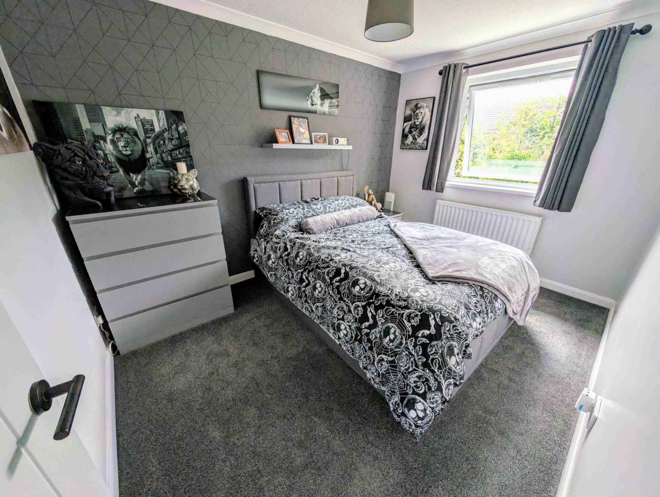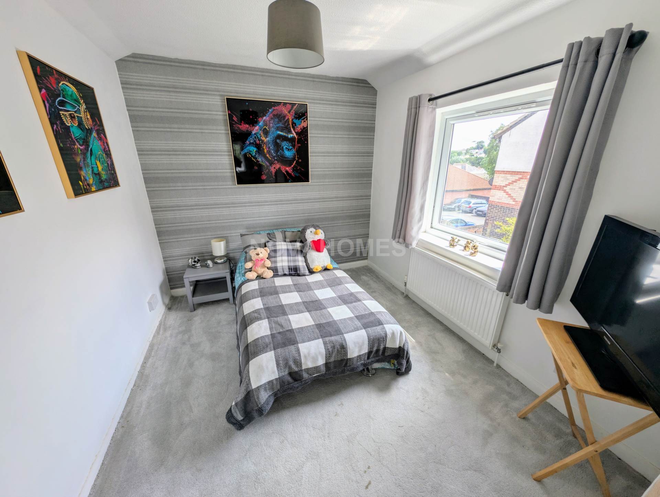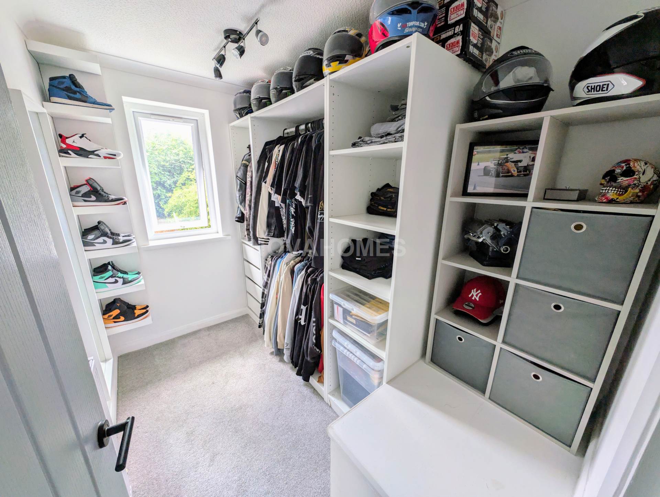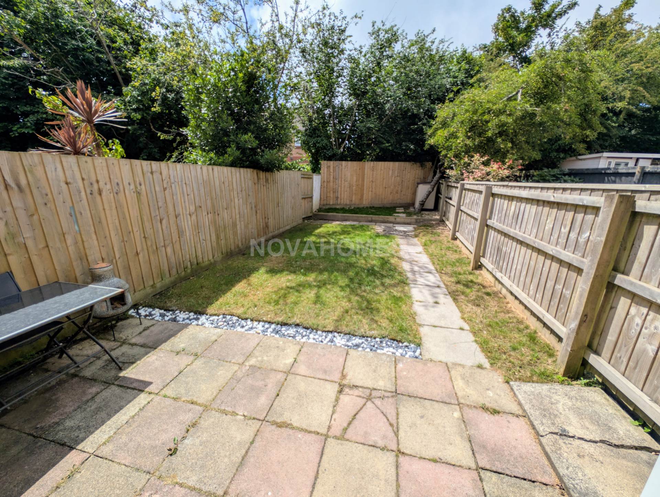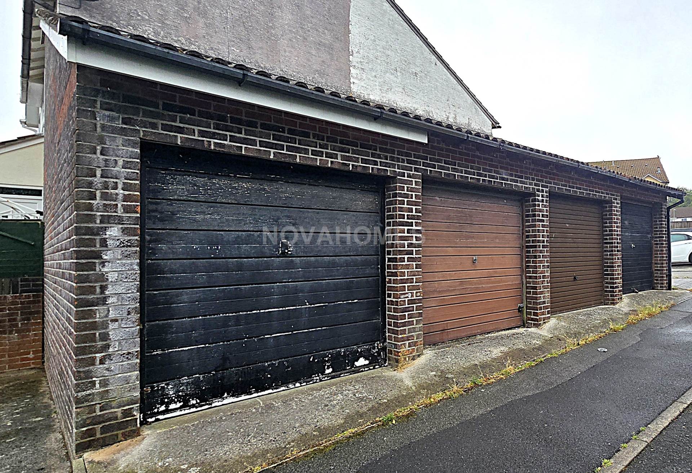3 bedroom Terraced for sale in Plymouth
Warwick Orchard Close, Plymouth, PL5 3NZ
Property Ref: 4849
£200,000 Offers in Excess of
Description
Tucked away in the popular residential area of Honicknowle, this beautifully presented modern three-bedroom terraced home on Warwick Orchard Close offers a superb blend of comfort, style, and practicality perfectly suited to family living. Set across two well-proportioned floors, the ground level features a bright and spacious open-plan lounge and kitchen area measuring 5.45m x 4.48m (17`11" x 14`8"). This sociable living space is ideal for both everyday family life and entertaining, with a contemporary fitted kitchen and direct access to the generous, level rear garden a true highlight of the home. Upstairs, the property offers three bedrooms: a well-sized principal bedroom, a second double room with a side aspect, and a third bedroom ideal for a nursery, home office, or guest space. A modern family bathroom completes the upper floor. Externally, the home boasts a beautifully maintained rear garden that offers excellent outdoor space for children, pets, or alfresco dining. A good-size garage in a nearby block provides secure parking or additional storage, a valuable asset for any homeowner. Presented in excellent condition throughout, this is an ideal purchase for families, first-time buyers, or those seeking a move-in-ready home in a convenient location with excellent local amenities and transport links nearby..
Area
Honicknowle is a thriving residential suburb of Plymouth, offering an excellent balance of convenience and community. Warwick Orchard Close benefits from a peaceful cul-de-sac position while remaining close to a range of key amenities.
Families are well catered for with several highly regarded primary and secondary schools nearby. Local shops, supermarkets, and takeaways are within easy reach, while the nearby Transit Way retail park adds further shopping convenience.
Transport links are strong, with easy access to the A38 Devon Expressway and regular bus services connecting to Plymouth city centre. Derriford Hospital and Plymouth University are both easily accessible, making this a great location for professionals and families alike.
For leisure, Central Park, Home Park stadium, and the nearby countryside offer green spaces, sport, and recreation, while Plymouth`s historic waterfront and city centre amenities are only a short drive away.
Accommodation Comprises
Ground Floor:
Lounge/Kitchen Area: 5.45m x 4.48m (17`11" x 14`8")
Spacious open-plan layout
Contemporary fitted kitchen with integrated cooking zone
Direct access to the rear garden
Ample space for lounge and dining setups
Understairs storage
First Floor:
Bedroom 1: 3.58m x 2.64m (11`9" x 8`8")
Bright double bedroom with front-facing window
Bedroom 2: 2.96m x 2.53m (9`9" x 8`3")
Side-facing double bedroom, ideal as a main or guest room
Bedroom 3: 2.69m x 1.75m (8`10" x 5`9")
Ideal single bedroom, nursery, or home office
Bathroom: 1.77m x 2.63m (5`10" x 8`7")
Family bathroom with full suite and contemporary tiling
Landing: Provides access to all rooms with natural light
what3words /// rating.breed.many
Notice
Please note we have not tested any apparatus, fixtures, fittings, or services. Interested parties must undertake their own investigation into the working order of these items. All measurements are approximate and photographs provided for guidance only.
Council Tax
Plymouth City Council, Band B
Utilities
Electric: Mains Supply
Gas: Mains Supply
Water: Mains Supply
Sewerage: Mains Supply
Broadband: FTTC
Telephone: Landline
Other Items
Heating: Gas Central Heating
Garden/Outside Space: Yes
Parking: No
Garage: Yes
Key Features
- Beautifully presented throughout move-in ready condition<br /><br />
- Spacious open-plan lounge/kitchen area
- Three well-proportioned bedrooms
- Level, enclosed rear garden ideal for families
- Modern bathroom with full suite
- Garage in nearby block for secure parking/storage
- Quiet cul-de-sac location in popular Honicknowle
- Great local schools and amenities nearby
- Excellent transport links via A38 and bus routes
- 3D Virtual walkthrough available
Disclaimer
This is a property advertisement provided and maintained by the advertising Agent and does not constitute property particulars. We require advertisers in good faith to act with best practice and provide our users with accurate information. WonderProperty can only publish property advertisements and property data in good faith and have not verified any claims or statements or inspected any of the properties, locations or opportunities promoted. WonderProperty does not own or control and is not responsible for the properties, opportunities, website content, products or services provided or promoted by third parties and makes no warranties or representations as to the accuracy, completeness, legality, performance or suitability of any of the foregoing. WonderProperty therefore accept no liability arising from any reliance made by any reader or person to whom this information is made available to. You must perform your own research and seek independent professional advice before making any decision to purchase or invest in property.
