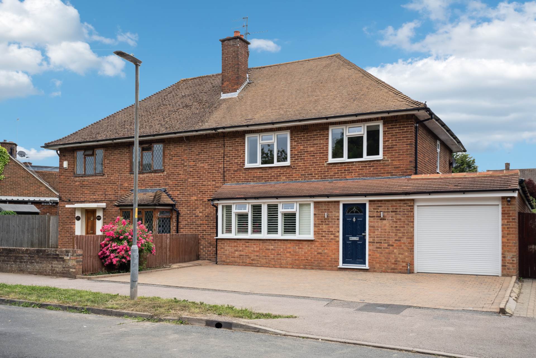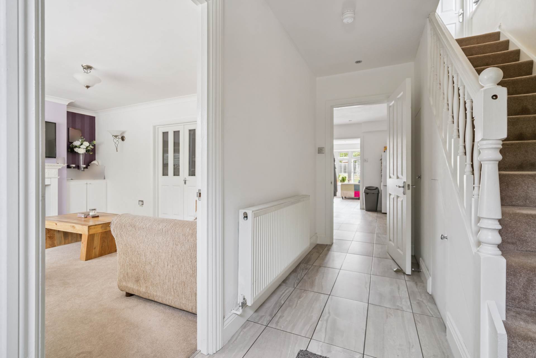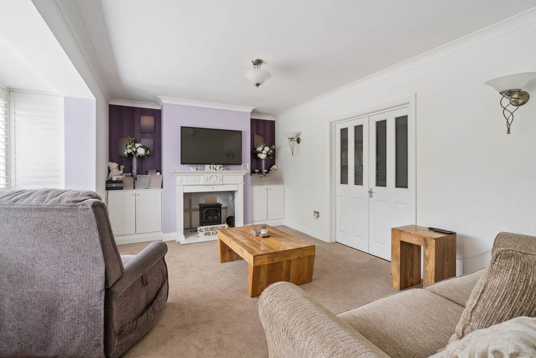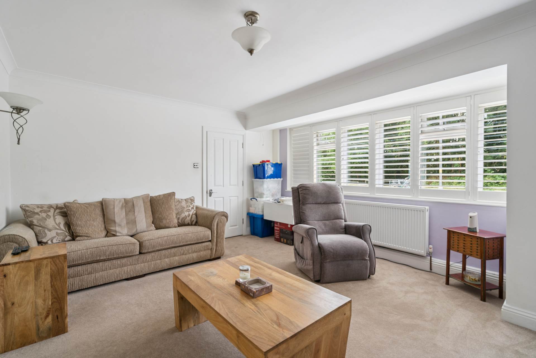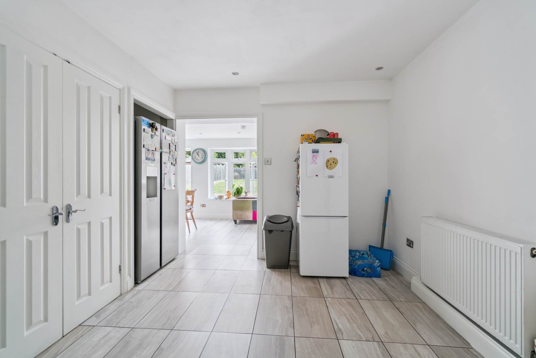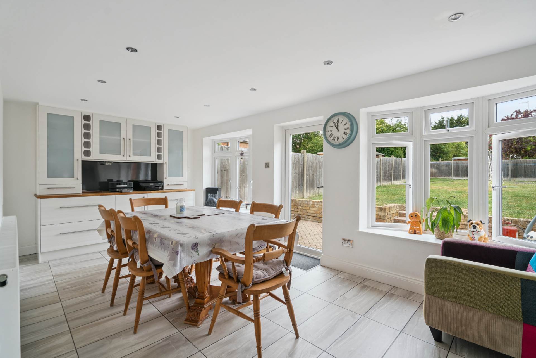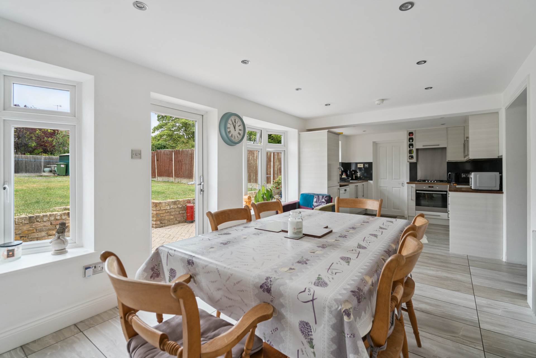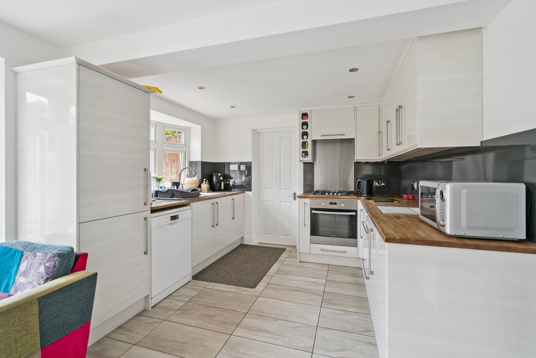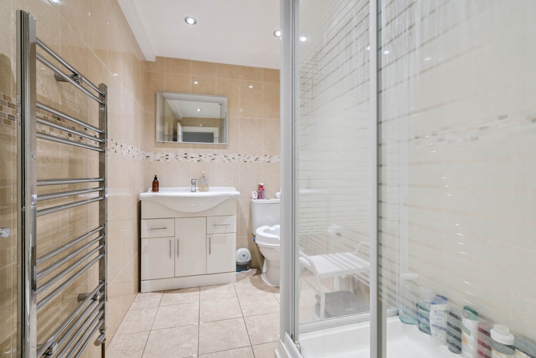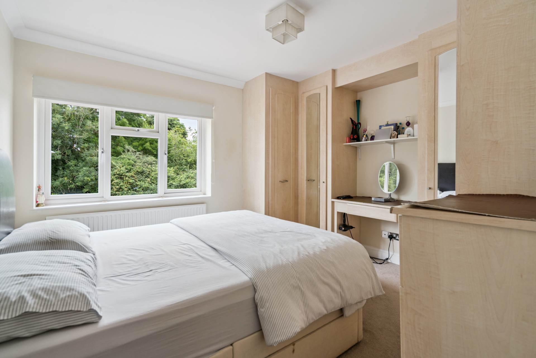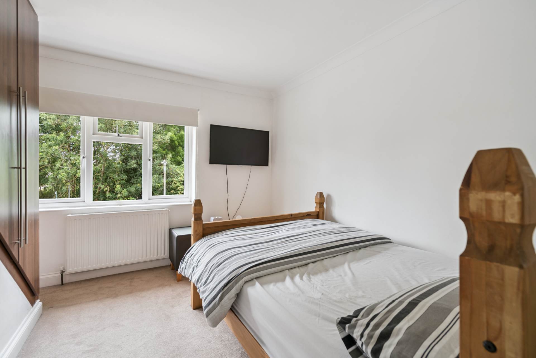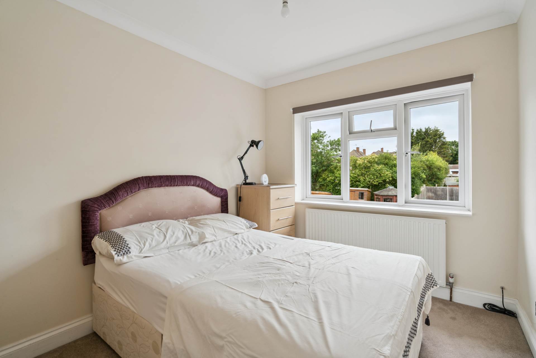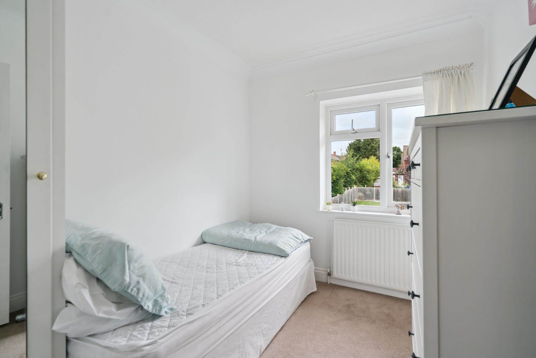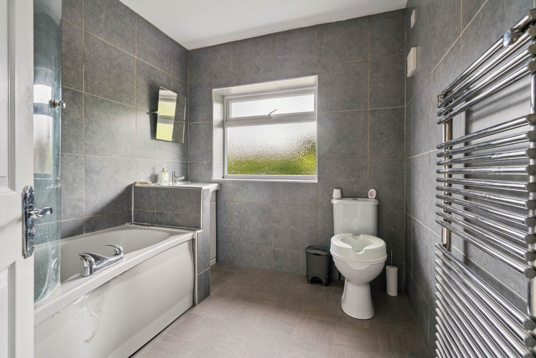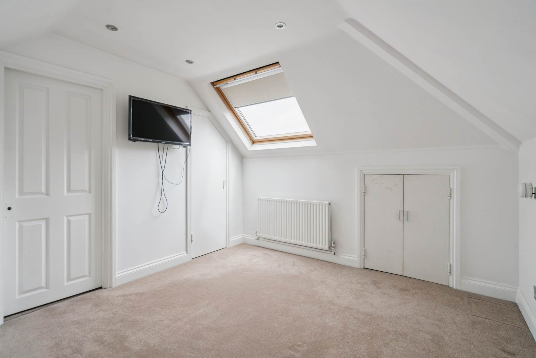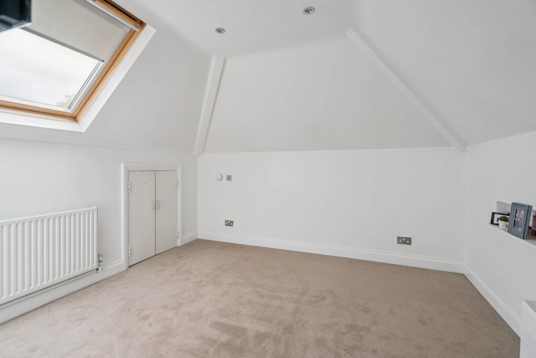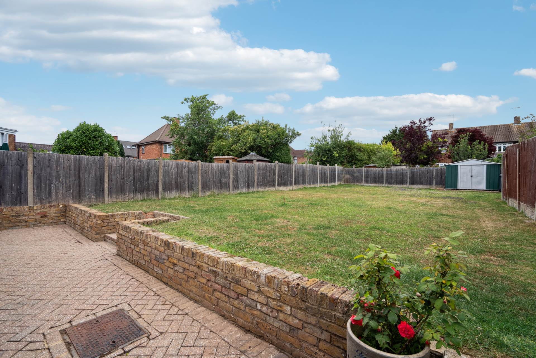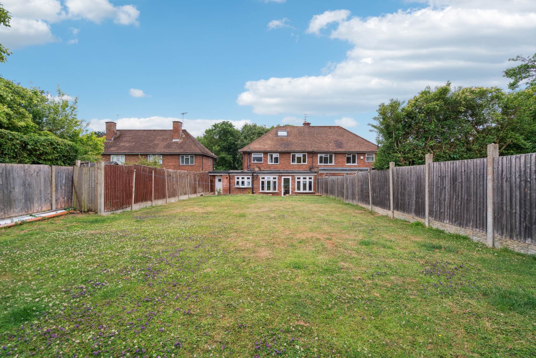4 bedroom Semi Detached for sale in Bushey
Moatfield Road, Bushey
Property Ref: 15200
£775,000
Description
This extended and generously proportioned 4 bedroom semi detached house offers spacious and versatile accommodation, ideal for family living. Upon entering, you are welcomed by an entrance hall leading to three separate reception rooms, perfect for both formal entertaining. The heart of the home is a stunning 27ft kitchen/dining room featuring a modern fitted kitchen, there is also a separate utility room and a convenient shower room downstairs. Upstairs, all four bedrooms benefit from built-in wardrobes and are served by a family bathroom. A loft room with eaves storage adds valuable extra space. The property boasts gas central heating, double glazing throughout, and is further enhanced by an approximately 80ft rear garden, mainly laid to lawn, ideal for outdoor activities. A private driveway to the front provides off street parking for several cars and leads to a garage. Conveniently located opposite Moatfield Recreation Ground and close to local shops and schools, this home is offered for sale with no upper chain, presenting a fantastic opportunity for buyers seeking a spacious and well located family property.
ENTRANCE HALL
Staircase to the first floor with cupboards under, tiled floor, inset spotlights
RECEPTION ROOM 1 - 167" (5.05m) x 134" (4.06m)
Double glazed window to the front bay with fitted shutters, feature fireplace with cupboards to alcoves, wall lights, double doors leading to
RECEPTION ROOM 2 - 120" (3.66m) x 118" (3.56m)
Inset spot lights
RECEPTION ROOM 3 - 130" (3.96m) x 120" (3.66m)
Tiled floor, recess for fridge freezer, inset spot lights, storage cupboards( one with lighting)
LOBBY AREA
Storage cupboards
GROUND FLOOR SHOWER ROOM
Fully tiled. Shower cubicle, vanity unit incorporating wash hand basin with cupboards and drawers under, fitted wall mirror, low flush wc, chrome ladder radiator, inset spotlights, extractor fan
KITCHEN/ DINING ROOM - 270" (8.23m) x 910" (3m)
Range of wall and base units with wooden working surfaces, 1.5 bowl stainless steel sink unit with drainer, fitted Zanussi electric oven, Zanussi gas hob with extractor hood over, plumbing for dishwasher, ample space for dining table, inset spotlights, tiled floor, 3 double glazed windows to the rear bay, double glazed door leading on to the garen
UTILITY ROOM - 76" (2.29m) x 57" (1.7m)
Plumbing for washing machine, space for tumble dryer, tiled floor, door leading on to the garden, door lading in to the garage
FIRST FLOOR LANDING
Double glazed window to the side aspect, inset spotlights, staircase to the 2nd floor
BEDROOM 1 - 119" (3.58m) x 1010" (3.3m)
Double glazed window to the front aspect, selection of fitted wardrobe cupboards, chest of drawers and dressing table
BEDROOM 2 - 1110" (3.61m) x 1011" (3.33m)
Double gazed window to the front aspect, fitted wardrobe cupboards
BEDROOM 3 - 94" (2.84m) x 84" (2.54m)
Double glazed window to the rear aspect, fitted wardrobe cupboards
BEDROOM 4 - 810" (2.69m) x 76" (2.29m)
Double glazed window to the rear aspect, fitted wardrobe cupboards
BATHROOM
Fitted P-Shaped bath with independent shower over, glass shower screen, vanity unit incorporating wash hand basin with cupboards under, low flush wc, chrome ladder radiator,extractor fan, tiled walls vinyl flooring, double glazed window to the rear aspect
SECOND FLOOR LANDING
Eaves storage cupboard
LOFT ROOM - 116" (3.51m) x 103" (3.12m)
Velux window to the rear aspect with fitted black out blind, storage cupboard, inset spot lights, eaves storage cupboard
OUTSIDE
REAR GARDEN
Approximately 80ft with block paved driveway with steps up to large lawn area,
GARAGE - 267" (8.1m) x 86" (2.59m)
Approached via own driveway with roller door to front, door leading in to the utility room
OFF STREET PARKING
Own block paved driveway to the front of the property providing parking for several cars
COUNCIL TAX
Hertsmere Borough Council, Tax Band E, ?2747.00 2025/2026
Notice
We have prepared these particulars as a general guide of the property and they are not intended to constitute part of an offer or contract. We have not carried out a detailed survey of the property and we have not tested any apparatus, fixtures, fittings, or services. All measurements and floorplans are approximate, and photographs are for guidance only, and these should not be relied upon for the purchase of carpets or any other fixtures or fittings.
Lease details, service charges and ground rent (where applicable) have been provided by the client and should be checked and confimed by your solicitor prior to exchange of contracts.
Utilities
Electric: Mains Supply
Gas: Mains Supply
Water: Mains Supply
Sewerage: Mains Supply
Broadband: Cable
Telephone: None
Other Items
Heating: Gas Central Heating
Garden/Outside Space: Yes
Parking: Yes
Garage: Yes
Key Features
- Extended & Spacious 4 Bedroom 2 Bathroom Semi Detached House
- 27ft Kitchen/ Dining Room With Separate Utility
- Ground Floor Shower Room
- Gas Central Heating/ Double Glazing
- Approx 80ft Rear Garden
- Garage & Off Street Parking
- No Upper Chain
- Energy Rating: C
Disclaimer
This is a property advertisement provided and maintained by the advertising Agent and does not constitute property particulars. We require advertisers in good faith to act with best practice and provide our users with accurate information. WonderProperty can only publish property advertisements and property data in good faith and have not verified any claims or statements or inspected any of the properties, locations or opportunities promoted. WonderProperty does not own or control and is not responsible for the properties, opportunities, website content, products or services provided or promoted by third parties and makes no warranties or representations as to the accuracy, completeness, legality, performance or suitability of any of the foregoing. WonderProperty therefore accept no liability arising from any reliance made by any reader or person to whom this information is made available to. You must perform your own research and seek independent professional advice before making any decision to purchase or invest in property.
