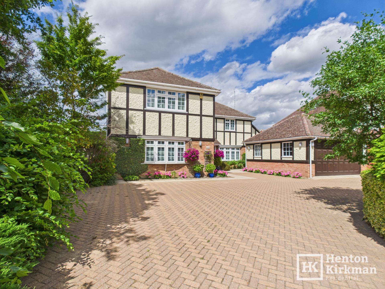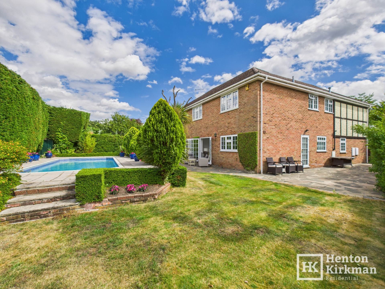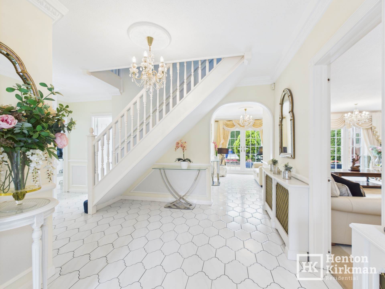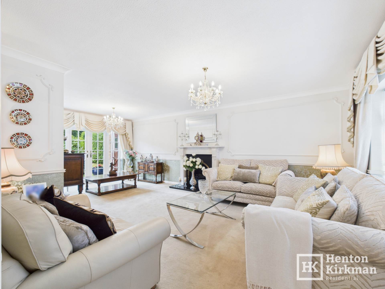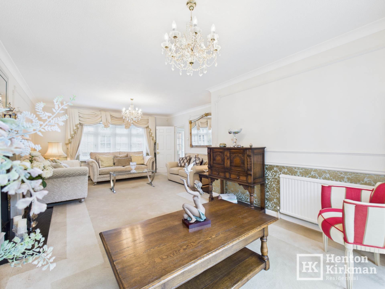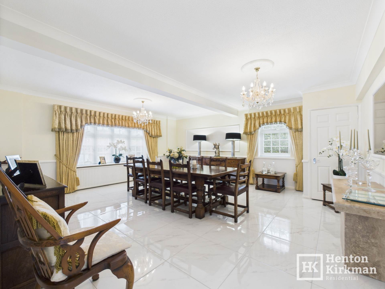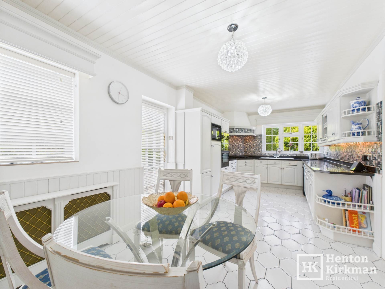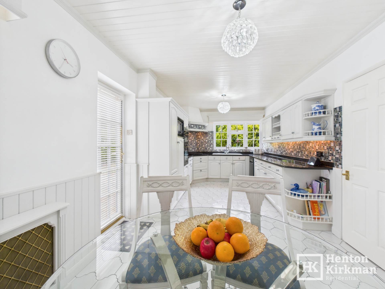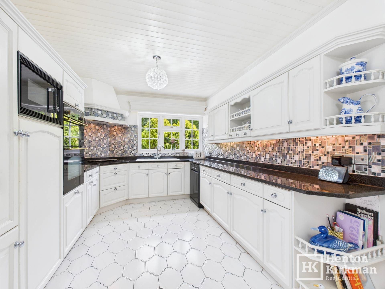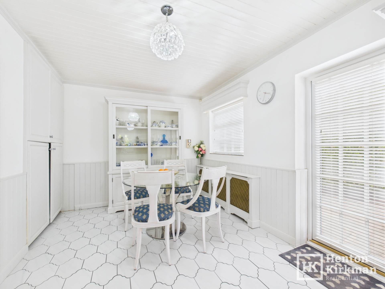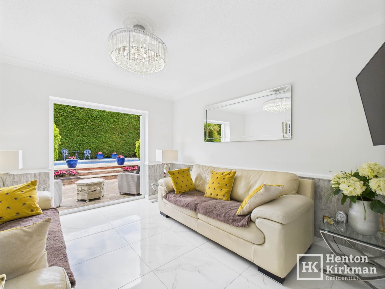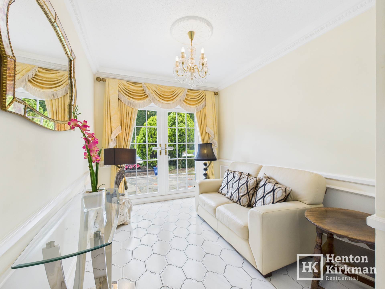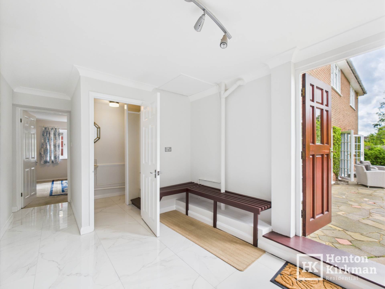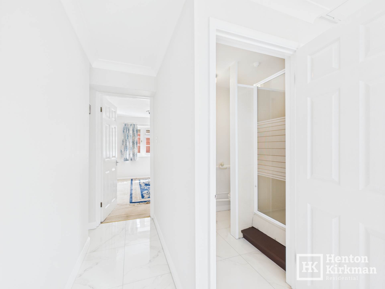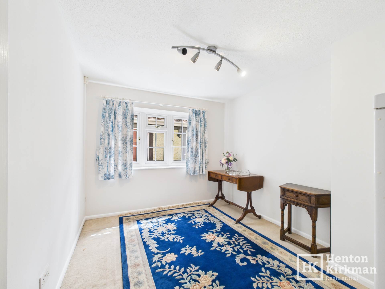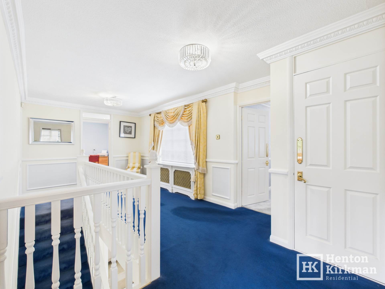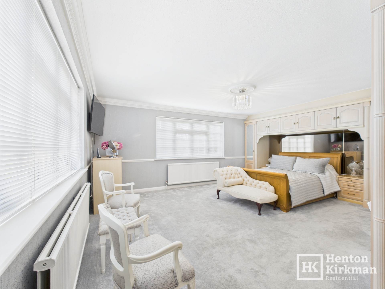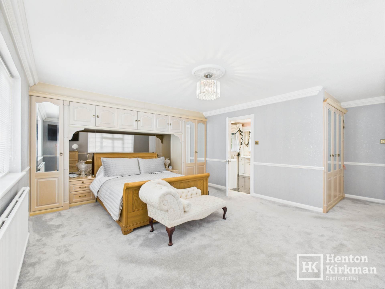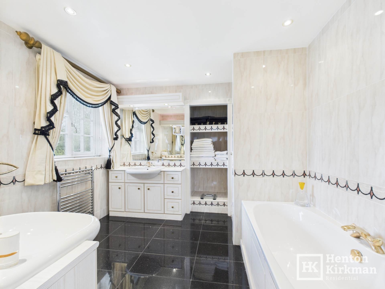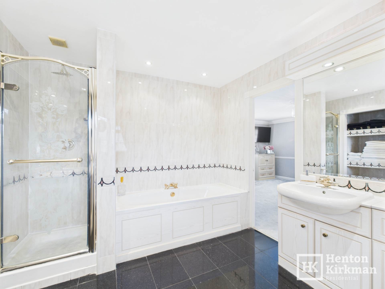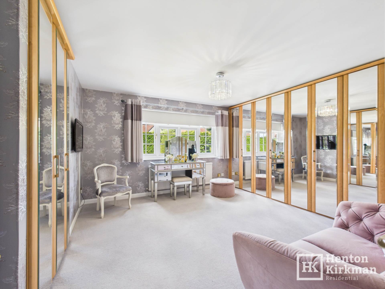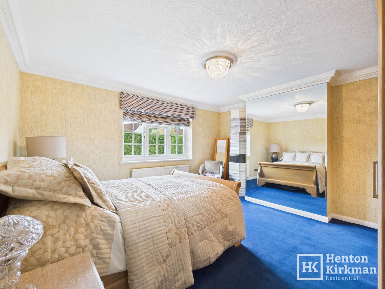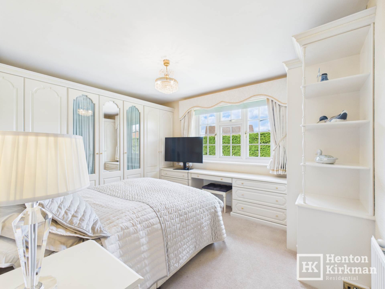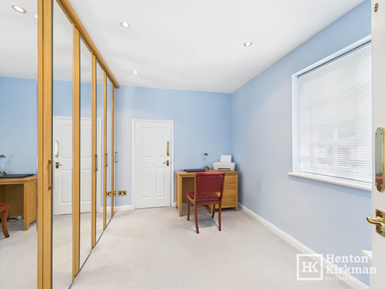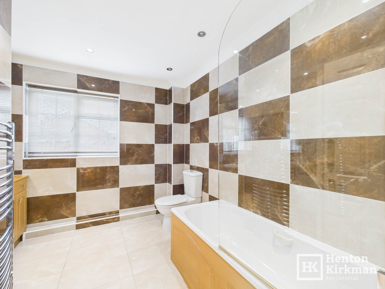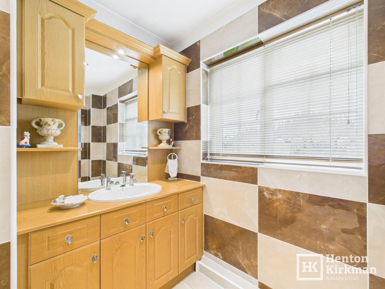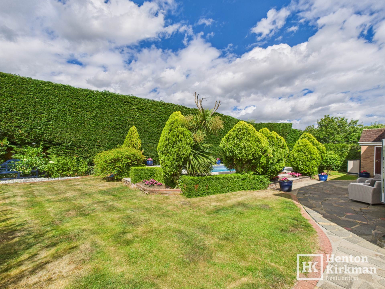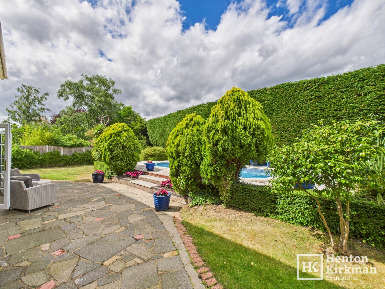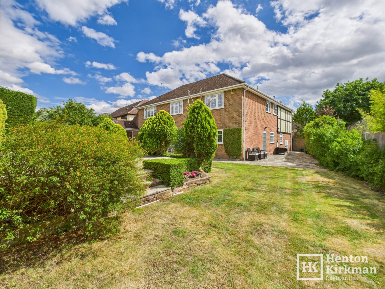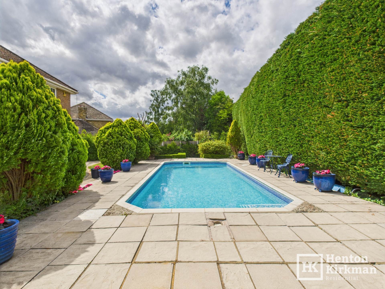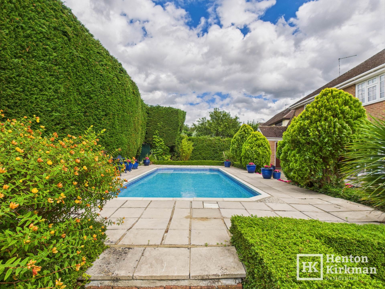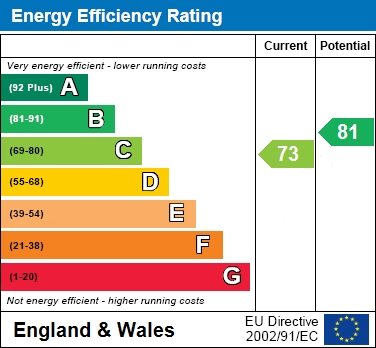5 bedroom Detached for sale in Billericay
Norsey Road, Billericay
Property Ref: 2584
£1,400,000
Description
This spacious Five Bedroom Detached House is situated on the prestigious Norsey Road in North Billericay, a hugely sought after road and neighbourhood.
This places it within the catchment areas for both the highly regarded Buttsbury and Mayflower schools and within a very short drive of the St Johns Independent School on Stock Road and Billericay Mainline Railway Station (London Liverpool Street in 35 minutes).
Also within walking distance or a short 2-3 minute drive are local shops, Norsey Woods and for leisure enthusiasts, Stockbrook Manor Golf and Country Club, featuring two golf courses plus a well-equipped gym and pool.
The property boasts high-quality fixtures throughout, with generous living spaces including an impressive Entrance Hall, massive Lounge, and a truly exceptional dining room measuring 19ft 6" x 18ft! A cozy third reception room serves as an ideal snug or TV room, while the Kitchen/Breakfast Room provides a comprehensive number of units for maximum storage.
Supplementing the ground floor is a two-room attached `Pool house` with a large Changing Room, Shower room and further rear room, which offers excellent potential for conversion into a self-contained Annex or Home Offices space.
Upstairs features the Five substantial bedrooms, including a Master Bedroom with a surprisingly large Ensuite Bath & Shower Room. All the bedrooms have fitted wardrobes and there is also a very large Family Bathroom too. Looking at the roof space and height, we believe a Loft Conversion would be possible too (subject of course to planning).
In the secluded Rear Garden is a heated `ready to dive into` Swimming Pool. The Owners would be open this being filled in upon Exchange - if needed.
The property`s impressive parking accommodations include a DETACHED DOUBLE GARAGE with a remote controlled electric door and valuable overhead storage, plus a sweeping In/Out Driveway with capacity for seven vehicles.
This property presents an excellent opportunity for buyers seeking a substantial family home with the space and framework to create their ideal living environment.
MORE SPECIFIC INFORMATION ABOUT THE INDIVIDUAL ROOMS:
HALL
The entrance door has glazed side panels on either side, and the tiled floor extends right through to the rear double doors, offering an immediate view of the garden.
Stairs with turned balustrades rise to the first floor, and panel doors open to the remaining rooms.
GROUND FLOOR WC ROOM
A fully tiled Cloakroom with a push-button WC and a pedestal wash basin.
LOUNGE 23ft 3" x 14ft 10" max (7.08 m x 4.53 m)
With a front Bay window and rear double doors leading to the garden, this room features an ornate Fireplace and benefits from a high level of natural light and a wonderful feeling of spaciousness.
DINING ROOM 19ft 6" x 18ft 2" (5.94 m x 5.54 m)
What an incredible space for entertaining.
Double doors open from the hallway into this vast dining room, which features glossy floor tiles, two chandelier points, and both front and side windows.
A corner cupboard houses the Worcester Boiler.
SNUG/TV ROOM 13ft 2" x 11ft 4" (4.02 m x 3.45 m)
With double doors opening out to the Garden.
REAR STUDY AREA 13ft 2" x 8ft 2" (4.02 m x 2.48 m)
Open plan from the Hall and with double doors to the garden, This area could easily have a simple timber stud partition wall erected to separate it off as a separate room.
KITCHEN/DINER 23ft 3" x 9ft 8" (7.08 m x 2.94 m)
Fitted with a range of white kitchen units topped with black Granite worktops.
Features include an Integrated Fridge and Freezer, built-in Neff Oven, Gas Hob with a canopied Extractor above and a built-in Microwave, with a space for a dishwasher.
A side external door goes out to the wide side area of the Garden.
Stairs from Hall to:
1st FLOOR LANDING
The large spacious central Landing has a front window.
MASTER BEDROOM 19ft 5" x 18ft 2" (5.91 m x 5.54 m)
Directly over the Dining Room - hence its huge size, and with windows to two aspects.
EN-SUITE BATHROOM 9ft 6" x 9ft (2.91 m x 2.71 m)
Luxuriously fitted with a five-piece white suite, this room features granite floor tiles and complementary wall tiling.
It also features Twin Wash basins with mirrors behind, a push-button WC, Bath with central mixer taps, and a separate shower cubicle with a Rain head Shower Head.
BEDROOM TWO 13ft 6" x 13ft 2" (4.1 m x 4.02 m)
Currently arranged as a Dressing Room, this rear-facing bedroom features fitted wardrobes on two walls, providing a fantastic level of storage.
BEDROOM THREE 14ft 1" max x 13ft 2" (4.3 m x 4.02 m)
Overlooking the garden, this bedroom also includes a range of fitted bedroom furniture and a huge full-height mirror.
BEDROOM FOUR 13ft x 10ft 8" (3.97 m x 3.24 m)
Another double bedroom with fitted bedroom furniture.
BEDROOM FIVE 11ft 5" x 9ft 8" (3.47 m x 2.95 m)
Another great-sized double room with fitted wardrobes along the left wall, currently used as an office and with a low door opening to reveal eves storage.
BATHROOM 9ft 6" x 8ft 10" (2.91 m x 2.7 m)
Beige gloss floor tiles complement the two-tone wall tiles. The white suite consists of a panel bath with mixer taps and shower attachment, a push-button WC, and a vanity unit with wash basin, built-in storage, and an illuminated mirror above.
FRONT
The house sits well back from the road with an In/Out block pav Drive providing parking for numerous cars, while established shrubs offer a good degree of privacy.
DOUBLE GARAGE 19ft 2" x 17ft 6" (5.83 m x 5.33 m)
A remote controlled up-and-over garage door ensures easy access into the garage, which also has power and light connected, along with a rear courtesy door.
REAR GARDEN
With established borders, the rear garden with its centrally positioned swimming pool, enjoys a high level of privacy.
`POOLHOUSE` ACCOMMODATION/POTENTIAL ANNEXE
Presently two living room size rooms with a central Shower Room.
ROOM ONE 12ft 9ft 2" (3.66 m x 2.81 m)
Accessed via a door from the Patio.
With a window and two further doors - one opening to reveal the Shower Room and another leading through to the rear room.
SHOWER ROOM
With a Shower cubicle with electric shower, WC, and wall-mounted hand basin.
ROOM TWO 17ft 2"max x 9ft 2" (5.24 m max x 2.81 m)
This second room features a bay window looking onto the front of the house.
We wondered whether it would be possible to obtain planning permission to build a corridor or maybe something on-trend like a `Glass Link` between this room and the Garage which is just only about 2.5m in front - this would open up a whole load of other ideas!
Notice
Please note we have not tested any apparatus, fixtures, fittings, or services. Interested parties must undertake their own investigation into the working order of these items. All measurements are approximate and photographs provided for guidance only.
Council Tax
Basildon Council, Band G
Utilities
Electric: Mains Supply
Gas: Mains Supply
Water: Mains Supply
Sewerage: Mains Supply
Broadband: FTTC
Telephone: Landline
Other Items
Heating: Gas Central Heating
Garden/Outside Space: Yes
Parking: Yes
Garage: Yes
Key Features
- Five bed detached house on the prestigious Norsey Road, in North Billericay
- Catchment for Buttsbury & Mayflower schools, plus near St Johns Independent School too
- 1.2 mile to Billericay Railway Station (London Liverpool Street in 35 minutes)
- Spacious Lounge, exceptional 19ft x 18ft Dining Room, `Snug` and potential Study area off Hall
- Large Hall, Cloakroom & Kitchen/Breakfast Room with Neff appliances & granite worktops
- Master bedroom with huge Ensuite Bath AND Shower Room, all other bedrooms have fitted wardrobes too
- Heated Swimming Pool in secluded Rear Garden (Vendor would allow filling in, post Exchange)
- `Pool House`/potential Annex with changing room, Shower and further rear room
- In/Out 7-Car Drive & Detached DOUBLE GARAGE with remote controlled electric door & overhead storage
- Walking distance to Norsey Woods & Stock Brook Manor Golf Club
Disclaimer
This is a property advertisement provided and maintained by the advertising Agent and does not constitute property particulars. We require advertisers in good faith to act with best practice and provide our users with accurate information. WonderProperty can only publish property advertisements and property data in good faith and have not verified any claims or statements or inspected any of the properties, locations or opportunities promoted. WonderProperty does not own or control and is not responsible for the properties, opportunities, website content, products or services provided or promoted by third parties and makes no warranties or representations as to the accuracy, completeness, legality, performance or suitability of any of the foregoing. WonderProperty therefore accept no liability arising from any reliance made by any reader or person to whom this information is made available to. You must perform your own research and seek independent professional advice before making any decision to purchase or invest in property.
